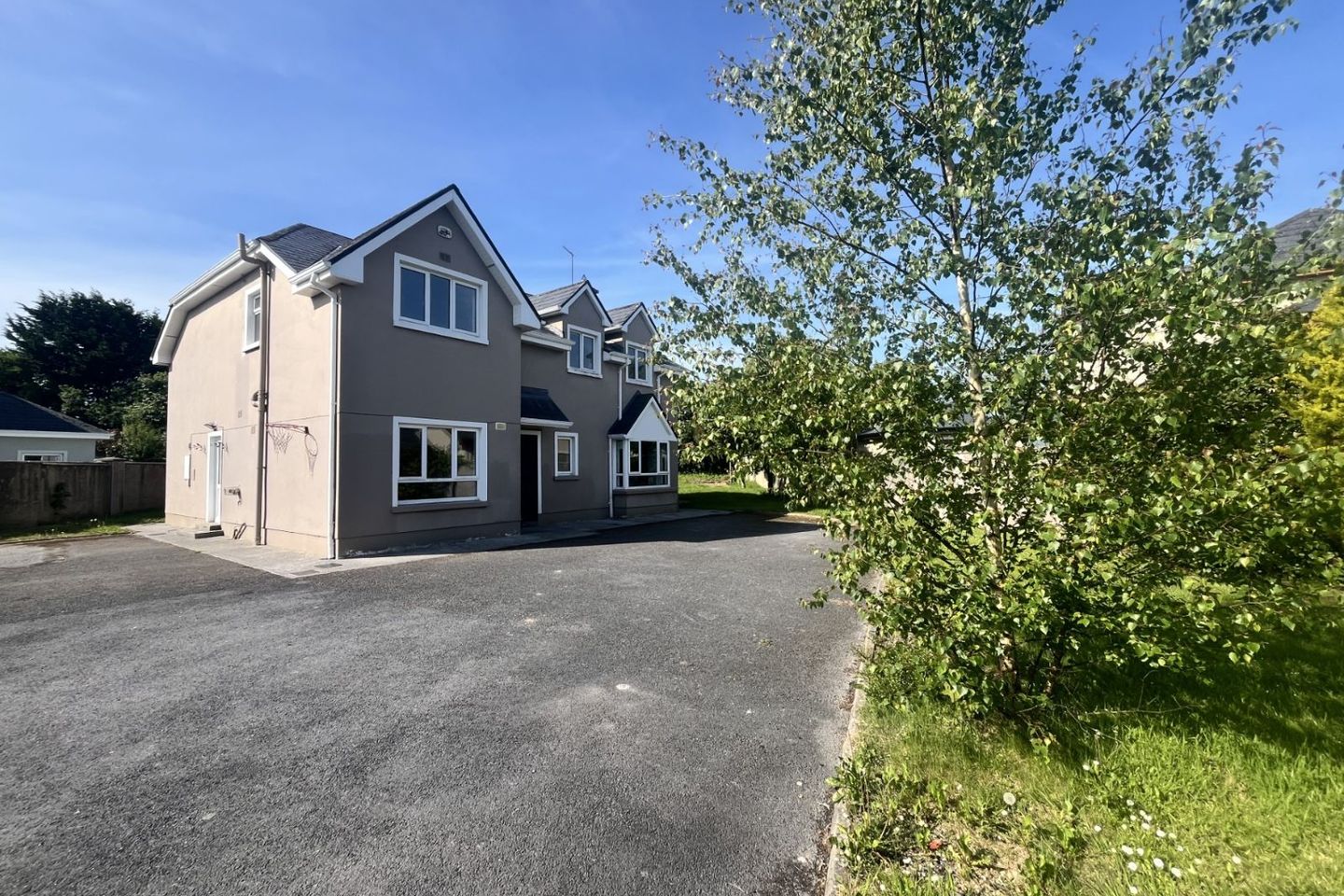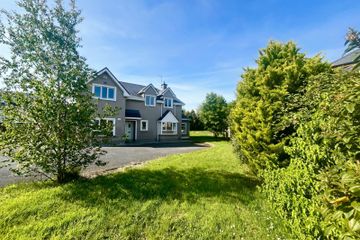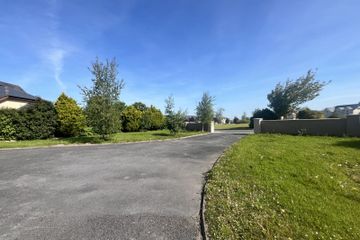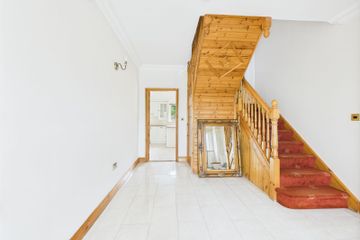



9 Woodstock Hill, Shanaway Road, Ennis, Co. Clare, V95TW7V
€580,000
- Price per m²:€2,857
- Estimated Stamp Duty:€5,800
- Selling Type:By Private Treaty
- BER No:118431931
- Energy Performance:140.74 kWh/m2/yr
About this property
Highlights
- Highly Desirable Address on Shanaway Road, opposite Woodstock Golf Club
- Mature and Private Setting in Established Development
- Overlooking Expansive Open Space
- Spacious Interior Layout Ideal for Family Life
- Minutes from Ennis Town Centr and Local Ammenities
Description
Nestled in one of Ennis’ most coveted residential developments, No. 9 Woodstock Drive enjoys an enviable address just off the leafy and highly sought-after Shanaway Road. This mature, peaceful development is known for its spacious layout, detached homes and well-maintained surroundings. Set just off the Shanaway Road, it offers a rare blend of tranquillity and convenience with leafy avenues and the renowned Woodstock Golf Club nearby. Ennis town centre is just a short drive away, placing Ennis’ excellent schools, shops, leisure amenities and services within easy access. This location benefits from its excellent connectivity to the M18, providing swift access to key employment hubs in Shannon, Limerick and Galway. No. 9 is a bright and generously proportioned five-bedroom detached home offering a wonderfully functional layout extending across two floors. You are greeted by a warm and inviting atmosphere ,thanks to natural light streaming through and a floor plan that flows effortlessly from room to room. The main sittingroom is a standout space, both elegant and spacious, with a feature marble fireplace and double doors opening onto the dining area, creating a seamless space ideal for both everyday living and entertaining. The kitchen and dining room are well-appointed with fitted cream cabinetry, generous granite worktops, and direct access to the utility and rear garden . Upstairs, four well-proportioned bedrooms offer excellent flexibility, whether you're upsizing, working from home, or simply seeking space to grow. The master bedroom boasts expansive built-ins, a walk-in wardrobe, and a sleek ensuite with stylish Jack & Jill sinks. The main bathroom is fully tiled and includes an electric shower and a corner bath. Throughout the home, solid internal doors, quality flooring including timber, ceramic tiling and carpets, and traditional features create a canvas that is immediately comfortable while also offering scope for personal touches over time . The property further benefits from a private walled-in garden with mature trees, lawns and shrubs as well as off-street parking and tarmacadam driveway.A rare opportunity to secure a home in an outstanding location. The following is the accomodation and approximate room dimensions: (Sq.mtr) Ground Floor: Entrance Hall 3.35 x 5.18 Sittingroom (Marble & cast iron Fireplace, solid timber floor) 3.88 x 5.79 Conservatory (solid timber floor) 3.96 x 3.61 Dining Room (French patio doors, solid timber floor) 3.88 x 3.42 Kitchen/Breakfast Area (Granite countertops, fitted dresser, ceramic tiled floor) 6.21 x 3.41 Utility Room (Fitted units, sink unit,plumbed) 3.20 x 2.47 Bedroom 1 (Solid timber floor) 3.03 x 4.33 WC & WHB (Fully Tiled) 1.39 x 1.86 First Floor: Landing (Carpeted) 3.39 x 3.33 Master Bedroom (Built-in and walk-in wardrobe, En-suite (shower)) 3.83 x 2.41 + 2.41 x 2.24 + 2.44 x 2.31 Bedroom 3 (Built-in wardrobe, carpeted) 3.01 x 3.13 Bedroom 4 (Built-in wardrobe, carpeted, En-suite (shower)) 3.03 x 4.92 + 1.65 x 2.13 Bedroom 5 (Built-in wardrobe, carpeted) 3.43 x 3.39 Main Bathroom (Fully Tiled, separate shower, corner bath) 3.50 x 2.13 Hotpress (Shelved) 1.28 x 2.29 External: Storage Shed. The total floor area is approximately 203.3sq.mtrs (2189 sq.ft)
Standard features
The local area
The local area
Sold properties in this area
Stay informed with market trends
Local schools and transport
Learn more about what this area has to offer.
School Name | Distance | Pupils | |||
|---|---|---|---|---|---|
| School Name | Chriost Ri | Distance | 2.4km | Pupils | 235 |
| School Name | Ennis National School | Distance | 2.7km | Pupils | 622 |
| School Name | Holy Family Senior School | Distance | 3.1km | Pupils | 296 |
School Name | Distance | Pupils | |||
|---|---|---|---|---|---|
| School Name | Holy Family Junior School | Distance | 3.1km | Pupils | 185 |
| School Name | Inch National School | Distance | 3.1km | Pupils | 96 |
| School Name | Cbs Primary School | Distance | 3.4km | Pupils | 648 |
| School Name | Gaelscoil Mhíchíl Cíosóg Inis | Distance | 3.4km | Pupils | 471 |
| School Name | Ennis Educate Together National School | Distance | 3.4km | Pupils | 149 |
| School Name | St Clare's Ennis | Distance | 3.6km | Pupils | 110 |
| School Name | St Anne's Special School | Distance | 3.6km | Pupils | 137 |
School Name | Distance | Pupils | |||
|---|---|---|---|---|---|
| School Name | Ennis Community College | Distance | 2.7km | Pupils | 612 |
| School Name | St Flannan's College | Distance | 3.1km | Pupils | 1273 |
| School Name | Rice College | Distance | 3.2km | Pupils | 700 |
School Name | Distance | Pupils | |||
|---|---|---|---|---|---|
| School Name | St. Joseph's Secondary School Tulla | Distance | 18.1km | Pupils | 728 |
| School Name | Shannon Comprehensive School | Distance | 18.3km | Pupils | 750 |
| School Name | St Caimin's Community School | Distance | 18.9km | Pupils | 771 |
| School Name | St John Bosco Community College | Distance | 19.6km | Pupils | 301 |
| School Name | Cbs Secondary School | Distance | 20.7km | Pupils | 217 |
| School Name | Ennistymon Vocational School | Distance | 20.9km | Pupils | 193 |
| School Name | Ennistymon Community School | Distance | 21.1km | Pupils | 700 |
Type | Distance | Stop | Route | Destination | Provider | ||||||
|---|---|---|---|---|---|---|---|---|---|---|---|
| Type | Bus | Distance | 2.5km | Stop | Fountain Cross | Route | 333 | Destination | Kilkee | Provider | Bus Éireann |
| Type | Bus | Distance | 2.5km | Stop | Fountain Cross | Route | 350 | Destination | Galway | Provider | Bus Éireann |
| Type | Bus | Distance | 2.5km | Stop | Fountain Cross | Route | 333 | Destination | Doonbeg | Provider | Bus Éireann |
Type | Distance | Stop | Route | Destination | Provider | ||||||
|---|---|---|---|---|---|---|---|---|---|---|---|
| Type | Bus | Distance | 2.5km | Stop | Considine Terrace | Route | 337 | Destination | Kilrush | Provider | Tfi Local Link Limerick Clare |
| Type | Bus | Distance | 2.5km | Stop | Fountain Cross | Route | 333 | Destination | Ennis | Provider | Bus Éireann |
| Type | Bus | Distance | 2.5km | Stop | Fountain Cross | Route | 350 | Destination | Ennis | Provider | Bus Éireann |
| Type | Bus | Distance | 2.5km | Stop | Outpatient Department | Route | 337 | Destination | Ennis | Provider | Tfi Local Link Limerick Clare |
| Type | Bus | Distance | 2.5km | Stop | Outpatient Department | Route | 337 | Destination | Kilrush | Provider | Tfi Local Link Limerick Clare |
| Type | Bus | Distance | 2.6km | Stop | Mill Road | Route | 337 | Destination | Kilrush | Provider | Tfi Local Link Limerick Clare |
| Type | Bus | Distance | 2.6km | Stop | Mill Road | Route | 337 | Destination | Ennis | Provider | Tfi Local Link Limerick Clare |
Your Mortgage and Insurance Tools
Check off the steps to purchase your new home
Use our Buying Checklist to guide you through the whole home-buying journey.
Budget calculator
Calculate how much you can borrow and what you'll need to save
A closer look
BER Details
BER No: 118431931
Energy Performance Indicator: 140.74 kWh/m2/yr
Statistics
- 13/05/2025Entered
- 6,521Property Views
- 10,629
Potential views if upgraded to a Daft Advantage Ad
Learn How
Similar properties
€595,000
4 Woodstock View, Shanaway Road, Ennis, Co. Clare, V95W1W25 Bed · 5 Bath · Detached€650,000
1 Loughvella, Lahinch Road, Ennis, Co. Clare, V95DD2F5 Bed · 4 Bath · Detached€675,000
Gort Road, Ballycorey, Ennis, Co. Clare, V95RW2P6 Bed · 7 Bath · Detached€695,000
Glencar House, Gort Road, Ennis, Co. Clare, V95XK3013 Bed · 15 Bath · Detached
Daft ID: 16132423

