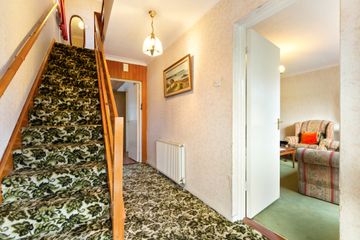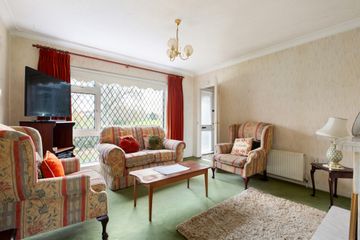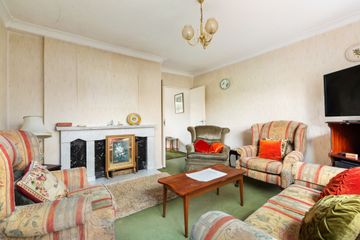



93 Marley Avenue, Marley Grange, Rathfarnham, Dublin 16, D16KP80
€650,000
- Price per m²:€5,909
- Estimated Stamp Duty:€6,500
- Selling Type:By Private Treaty
- BER No:118930254
- Energy Performance:280.1 kWh/m2/yr
About this property
Highlights
- Quiet cul-de-sac location overlooking green space and Dargle Valley
- Gas central heating
- Double-glazed windows
- Short walk to Marlay Park and its extensive amenities
- Three well-proportioned bedrooms
Description
Situated at the tranquil end of a quiet cul-de-sac within the mature and sought-after Marley Grange estate, 93 Marley Avenue enjoys a truly special setting overlooking a green vista towards the Dargle Valley and river, while also benefiting from close proximity to Marlay Park, one of South Dublin’s most valued amenities. The house retains much of its original character and offers a wonderful canvas for refurbishment and modernisation, giving a discerning purchaser the chance to create a home tailored to their own taste and requirements. Inside, the well-proportioned accommodation reflects the classic layout associated with homes in this estate. While modernisation is required throughout, the generous room sizes, marble fireplace, interconnecting reception rooms and natural flow to the garden highlight the inherent strengths of the property and the potential it offers for a contemporary reconfiguration. Upstairs, the three bedrooms provide good storage and pleasant outlooks, particularly the two rear rooms which enjoy views over the west-facing rear garden. The bathroom has existing plumbing and fittings, and the landing incorporates a hot-press / airing cupboard. With thoughtful renovation, the first-floor layout can easily be enhanced to maximise comfort and efficiency. The garage has vehicular access to the front and pedestrian access to the rear via a covered side passage. The front garden is laid out in tarmacadam providing parking for two cars, bordered by mature hedging and a gravelled strip. The rear garden, a standout feature of the property, benefits from a superb west-facing aspect and extends to approximately 20 m (65 ft). It comprises level lawn, mature shrubs and plants, and a private patio area, and is not directly overlooked. The scale of the garden offers excellent potential to extend the property (subject to planning permission) while still retaining generous outdoor space. The garden is another impressive aspect of the property. Extending to approximately 20 metres (65 ft), the west-facing rear garden is laid out in level lawn with mature shrubs and planting, a private patio area, and excellent privacy due to the lack of direct overlooking. This generous outdoor area provides tremendous scope to extend the property (subject to planning permission), while the mature setting ensures a sense of tranquillity seldom found so close to a major urban park. Porch Tiled floor; sliding door to front; internal door to hallway Entrance Hall Under-stairs cupboard / storage; stairs to first floor Guest WC Wash-hand basin and WC Living Room Large picture window overlooking front garden; marble fireplace with marble hearth and surround; double doors to dining room Dining Room Sliding patio doors to rear garden; door to kitchen breakfast room Kitchen / Breakfast Room Fitted cupboards; worktops; sink unit; plumbing for washing machine; door to hallway; door to side-passage cupboard Landing Hot press / airing cupboard Bedroom 1 Double room to front; built-in wardrobes with overhead storage Bedroom 2 Double room to rear; built-in wardrobes with overhead storage; window overlooking west-facing garden Bedroom 3 Single room to front Bathroom Bath with Triton T90 XOR electric shower; wash-hand basin; WC
The local area
The local area
Sold properties in this area
Stay informed with market trends
Local schools and transport

Learn more about what this area has to offer.
School Name | Distance | Pupils | |||
|---|---|---|---|---|---|
| School Name | Divine Word National School | Distance | 280m | Pupils | 465 |
| School Name | Rathfarnham Educate Together | Distance | 640m | Pupils | 205 |
| School Name | Clochar Loreto National School | Distance | 720m | Pupils | 468 |
School Name | Distance | Pupils | |||
|---|---|---|---|---|---|
| School Name | S N Naithi | Distance | 820m | Pupils | 231 |
| School Name | Good Shepherd National School | Distance | 820m | Pupils | 213 |
| School Name | St Attractas Junior National School | Distance | 1.2km | Pupils | 338 |
| School Name | St Attracta's Senior School | Distance | 1.2km | Pupils | 353 |
| School Name | St Mary's Boys National School | Distance | 1.2km | Pupils | 388 |
| School Name | Scoil Mhuire Ballyboden | Distance | 1.4km | Pupils | 210 |
| School Name | Gaelscoil Na Fuinseoige | Distance | 1.5km | Pupils | 426 |
School Name | Distance | Pupils | |||
|---|---|---|---|---|---|
| School Name | Gaelcholáiste An Phiarsaigh | Distance | 830m | Pupils | 304 |
| School Name | Loreto High School, Beaufort | Distance | 1.0km | Pupils | 645 |
| School Name | Ballinteer Community School | Distance | 1.1km | Pupils | 404 |
School Name | Distance | Pupils | |||
|---|---|---|---|---|---|
| School Name | De La Salle College Churchtown | Distance | 1.3km | Pupils | 417 |
| School Name | Goatstown Educate Together Secondary School | Distance | 1.6km | Pupils | 304 |
| School Name | Coláiste Éanna | Distance | 1.8km | Pupils | 612 |
| School Name | Sancta Maria College | Distance | 2.1km | Pupils | 574 |
| School Name | The High School | Distance | 2.2km | Pupils | 824 |
| School Name | St Columba's College | Distance | 2.2km | Pupils | 351 |
| School Name | Our Lady's School | Distance | 2.2km | Pupils | 798 |
Type | Distance | Stop | Route | Destination | Provider | ||||||
|---|---|---|---|---|---|---|---|---|---|---|---|
| Type | Bus | Distance | 350m | Stop | Marley Court | Route | 14 | Destination | Beaumont | Provider | Dublin Bus |
| Type | Bus | Distance | 350m | Stop | Marley Court | Route | 161 | Destination | Dundrum Luas | Provider | Go-ahead Ireland |
| Type | Bus | Distance | 350m | Stop | Marley Court | Route | 14 | Destination | Eden Quay | Provider | Dublin Bus |
Type | Distance | Stop | Route | Destination | Provider | ||||||
|---|---|---|---|---|---|---|---|---|---|---|---|
| Type | Bus | Distance | 360m | Stop | Marley Court | Route | 14 | Destination | Dundrum Luas | Provider | Dublin Bus |
| Type | Bus | Distance | 360m | Stop | Marley Court | Route | 161 | Destination | Rockbrook | Provider | Go-ahead Ireland |
| Type | Bus | Distance | 450m | Stop | Nutgrove Sc | Route | 161 | Destination | Rockbrook | Provider | Go-ahead Ireland |
| Type | Bus | Distance | 500m | Stop | Dargle View | Route | 14 | Destination | Beaumont | Provider | Dublin Bus |
| Type | Bus | Distance | 500m | Stop | Dargle View | Route | 14 | Destination | Eden Quay | Provider | Dublin Bus |
| Type | Bus | Distance | 500m | Stop | Dargle View | Route | 161 | Destination | Dundrum Luas | Provider | Go-ahead Ireland |
| Type | Bus | Distance | 520m | Stop | Nutgrove Sc | Route | 161 | Destination | Dundrum Luas | Provider | Go-ahead Ireland |
Your Mortgage and Insurance Tools
Check off the steps to purchase your new home
Use our Buying Checklist to guide you through the whole home-buying journey.
Budget calculator
Calculate how much you can borrow and what you'll need to save
A closer look
BER Details
BER No: 118930254
Energy Performance Indicator: 280.1 kWh/m2/yr
Statistics
- 4,009Property Views
- 6,535
Potential views if upgraded to a Daft Advantage Ad
Learn How
Similar properties
€595,000
39A Mountain View Drive, Churchtown, Dublin 143 Bed · 3 Bath · Detached€595,000
120 Orwell Park View, Templeogue, Dublin 6w, Co. Dublin, D6WCK733 Bed · 1 Bath · Semi-D€595,000
161 Coolamber Park, Knocklyon, Dublin 16, D16R2X84 Bed · 3 Bath · Semi-D€595,000
110 Carrigwood, Firhouse, Dublin 24, D24HR4R3 Bed · 2 Bath · Semi-D
€595,000
118 Beaufort Downs, Rathfarnham, Dublin 14, D14K1C83 Bed · 2 Bath · Semi-D€595,000
7 Whitehall Road, Churchtown, Dublin 14, D14X7353 Bed · 1 Bath · Semi-D€595,000
6 Stocking Wood Green, Stocking Avenue, Rathfarnham, Dublin 16, D16AH504 Bed · 3 Bath · Semi-D€595,000
203 Woodfield, Scholarstown Road, Dublin 16, D16T2W63 Bed · 3 Bath · Semi-D€615,000
The Alder , Ballycullen Gate, Ballycullen Gate, Oldcourt Road, Ballycullen, Dublin 243 Bed · 3 Bath · Detached€625,000
29 Meadowbank, Bushy Park Road, Rathgar, Dublin 6, D06W5Y03 Bed · 1 Bath · Townhouse€625,000
14 Kingston Avenue, Ballinteer, Dublin, D16DD783 Bed · 1 Bath · Semi-D€635,000
House Type A2-Alder, St.Winnow, Stocking Lane, Rathfarnham, Dublin 143 Bed · 2 Bath · Terrace
Daft ID: 16315215

