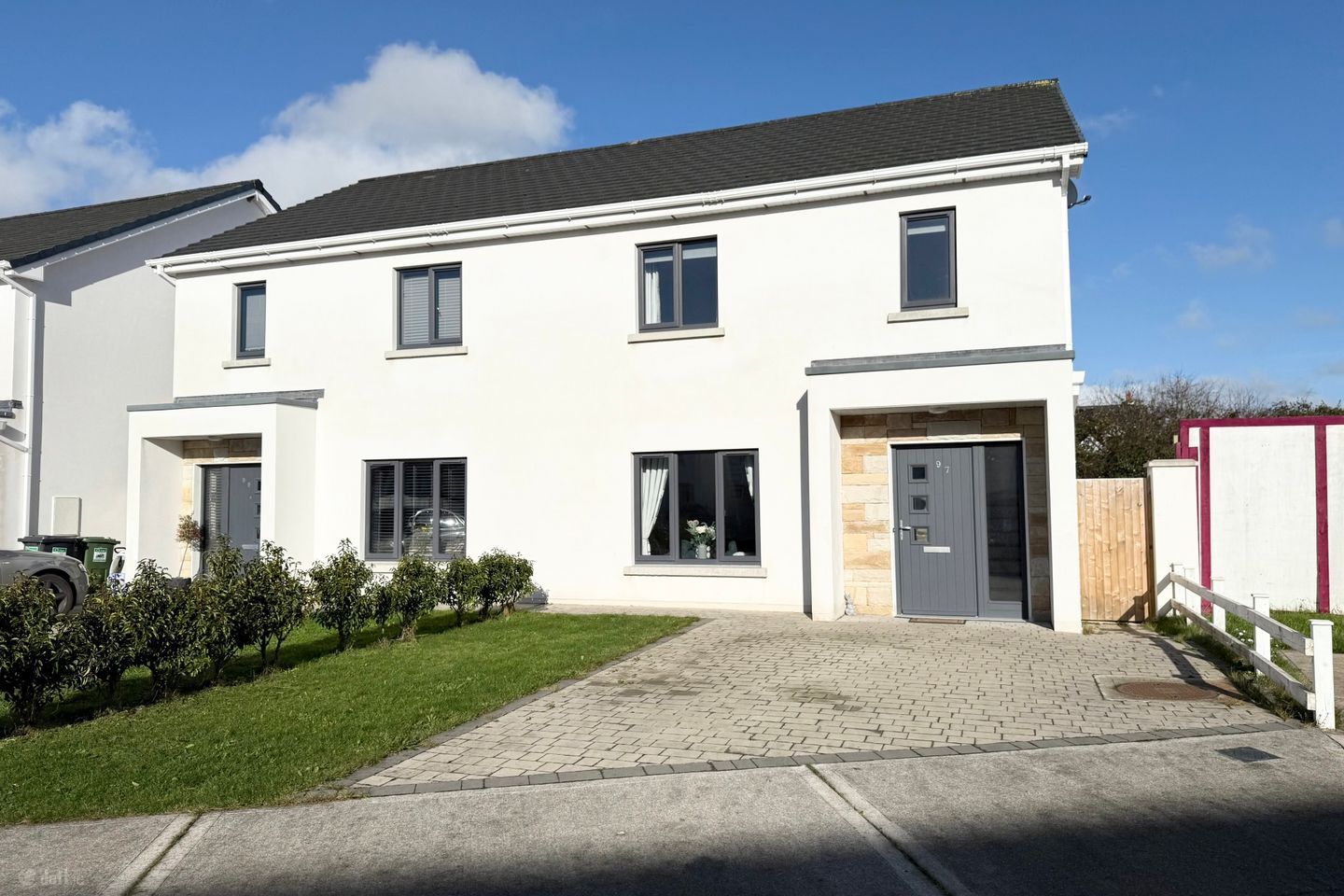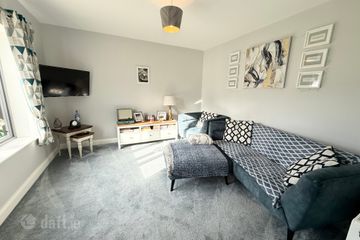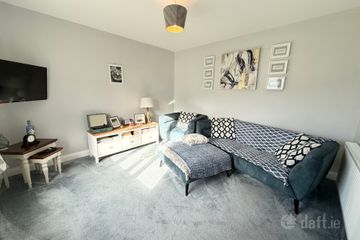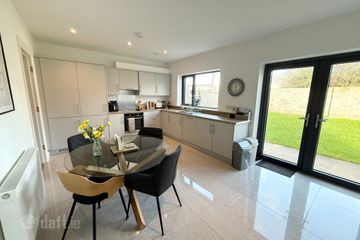



97 Grand Canal Wood, Allenwood, Co Kildare, W91FK8P
€375,000
- Price per m²:€3,504
- Estimated Stamp Duty:€3,750
- Selling Type:By Private Treaty
- BER No:115191843
- Energy Performance:44.41 kWh/m2/yr
About this property
Highlights
- Air to water heating
- double glazed windows
- Modern internal doors
- Carpets, curtains, blinds, lightfittings
- Outside tap
Description
Sherry FitzGerald Reilly are delighted to present an instantly appealing A rated three bedroom semi-detached house in beautiful decorative order throughout with an array of wonderful features sure to impress even the most discerning purchaser (Naas 17km). No.97 Grand Canal Wood is a super home in lovely condition boasting fresh neutral decor, warm, welcoming features and an efficient modern layout. Viewers of this home will surely agree that it is a testament to good taste and style. It enjoys a generous, enclosed landscaped rear garden in which you could enjoy long summer days. It is located in a modern development ideally positioned adjacent to Allenwood village and a host of quality local services including shops, schools, church and a variety of sporting and recreational facilities. Commuting to Dublin City and its surrounding areas couldn't be easier via a frequent daily bus service and convenience to the M4 and M7 Motorways. Viewing of this wonderful home is highly recommended. Entrance Hall 5.5m x 1.9m. With tiled flooring, recessed lighting, under stairs storage. Lounge 3.8m x 3.8m. With carpet, tv point. Kitchen Dining Room 5.9m x 3.6m. With modern fitted kitchen, Electrolux electric hob, Electrolux electric oven, Electrolux integrated fridge/freezer. extractor, tiled flooring, recessed lighting, tv point, French doors to rear. Utility Room 2.0m x 1.6m. With vinyl flooring. W.C. 1.8m x 1.6m. With wc, whb, vinyl flooring, mirror, shaving light. Bedroom 1 3.8m x 3.6m. To back with fitted wardrobes, laminate flooring. En-Suite 2.0m x 1.5m. With shower, wc, whb, heated towel rail, tiled floor, tiled splashback, shower screen, mirror, shaving light. Bedroom 2 3.8m x 2.7m. To front with fitted wardrobes, carpet. Bedroom 3 3.0m 2.5m. To front with carpet. Bathroom 2.0m x 2.0m. With bath, shower into bath, wc, whb, heated towel rail, shower screen, tiled floor, tiled splashback, shaving light, mirror. Landing 4.3m x 1.0m. With carpet, airing cupboard, attic hatch, storage room, recessed lighting.
The local area
The local area
Sold properties in this area
Stay informed with market trends
Local schools and transport

Learn more about what this area has to offer.
School Name | Distance | Pupils | |||
|---|---|---|---|---|---|
| School Name | Scoil Mhuire Allenwood National School | Distance | 110m | Pupils | 268 |
| School Name | Coill Dubh National School | Distance | 3.1km | Pupils | 178 |
| School Name | Killina National School | Distance | 4.1km | Pupils | 89 |
School Name | Distance | Pupils | |||
|---|---|---|---|---|---|
| School Name | Robertstown National School | Distance | 4.2km | Pupils | 168 |
| School Name | Allen National School | Distance | 5.0km | Pupils | 191 |
| School Name | Timahoe National School | Distance | 5.2km | Pupils | 84 |
| School Name | Ticknevin National School | Distance | 6.7km | Pupils | 61 |
| School Name | Prosperous National School | Distance | 7.6km | Pupils | 504 |
| School Name | St Conleth's National School | Distance | 7.8km | Pupils | 290 |
| School Name | Staplestown National School | Distance | 8.2km | Pupils | 104 |
School Name | Distance | Pupils | |||
|---|---|---|---|---|---|
| School Name | St Farnan's Post Primary School | Distance | 7.5km | Pupils | 635 |
| School Name | Scoil Mhuire Community School | Distance | 11.2km | Pupils | 1183 |
| School Name | Ardscoil Rath Iomgháin | Distance | 11.4km | Pupils | 743 |
School Name | Distance | Pupils | |||
|---|---|---|---|---|---|
| School Name | Newbridge College | Distance | 11.8km | Pupils | 915 |
| School Name | St Conleth's Community College | Distance | 12.2km | Pupils | 753 |
| School Name | Patrician Secondary School | Distance | 12.2km | Pupils | 917 |
| School Name | Clongowes Wood College | Distance | 12.3km | Pupils | 433 |
| School Name | Holy Family Secondary School | Distance | 12.4km | Pupils | 777 |
| School Name | Kildare Town Community School | Distance | 13.3km | Pupils | 1021 |
| School Name | St Mary's Secondary School | Distance | 14.3km | Pupils | 1015 |
Type | Distance | Stop | Route | Destination | Provider | ||||||
|---|---|---|---|---|---|---|---|---|---|---|---|
| Type | Bus | Distance | 260m | Stop | Allenwood | Route | 888 | Destination | Athy | Provider | Tfi Local Link Kildare South Dublin |
| Type | Bus | Distance | 270m | Stop | Allenwood | Route | 888 | Destination | Allenwood | Provider | Tfi Local Link Kildare South Dublin |
| Type | Bus | Distance | 360m | Stop | Allenwood | Route | 120x | Destination | Dublin | Provider | Go-ahead Ireland |
Type | Distance | Stop | Route | Destination | Provider | ||||||
|---|---|---|---|---|---|---|---|---|---|---|---|
| Type | Bus | Distance | 360m | Stop | Allenwood | Route | 120e | Destination | Dublin | Provider | Go-ahead Ireland |
| Type | Bus | Distance | 360m | Stop | Allenwood | Route | 120a | Destination | Ucd Belfield | Provider | Go-ahead Ireland |
| Type | Bus | Distance | 360m | Stop | Allenwood | Route | 821 | Destination | Newbridge | Provider | Tfi Local Link Kildare South Dublin |
| Type | Bus | Distance | 910m | Stop | Shee Bridge | Route | 120x | Destination | Dublin | Provider | Go-ahead Ireland |
| Type | Bus | Distance | 910m | Stop | Shee Bridge | Route | 120e | Destination | Dublin | Provider | Go-ahead Ireland |
| Type | Bus | Distance | 910m | Stop | Shee Bridge | Route | 120a | Destination | Ucd Belfield | Provider | Go-ahead Ireland |
| Type | Bus | Distance | 1.3km | Stop | Allenwood Community Development Association | Route | 888 | Destination | Allenwood | Provider | Tfi Local Link Kildare South Dublin |
Your Mortgage and Insurance Tools
Check off the steps to purchase your new home
Use our Buying Checklist to guide you through the whole home-buying journey.
Budget calculator
Calculate how much you can borrow and what you'll need to save
BER Details
BER No: 115191843
Energy Performance Indicator: 44.41 kWh/m2/yr
Ad performance
- Date listed14/11/2025
- Views7,871
- Potential views if upgraded to an Advantage Ad12,830
Similar properties
€385,000
102 Grand Canal Wood, Allenwood, Co Kildare, W91C3XR3 Bed · 3 Bath · Semi-D€430,000
Ticknevin, Carbury, Co Kildare, W91C6PP3 Bed · 2 Bath · Bungalow€550,000
Pluckerstown, Kilmegue, Naas, Co. Kildare, W91KF8E3 Bed · 2 Bath · Bungalow€1,150,000
Tudor House, Blackwood, Coill Dubh, Co Kildare, W91HP906 Bed · 5 Bath · Detached
Daft ID: 16335871

