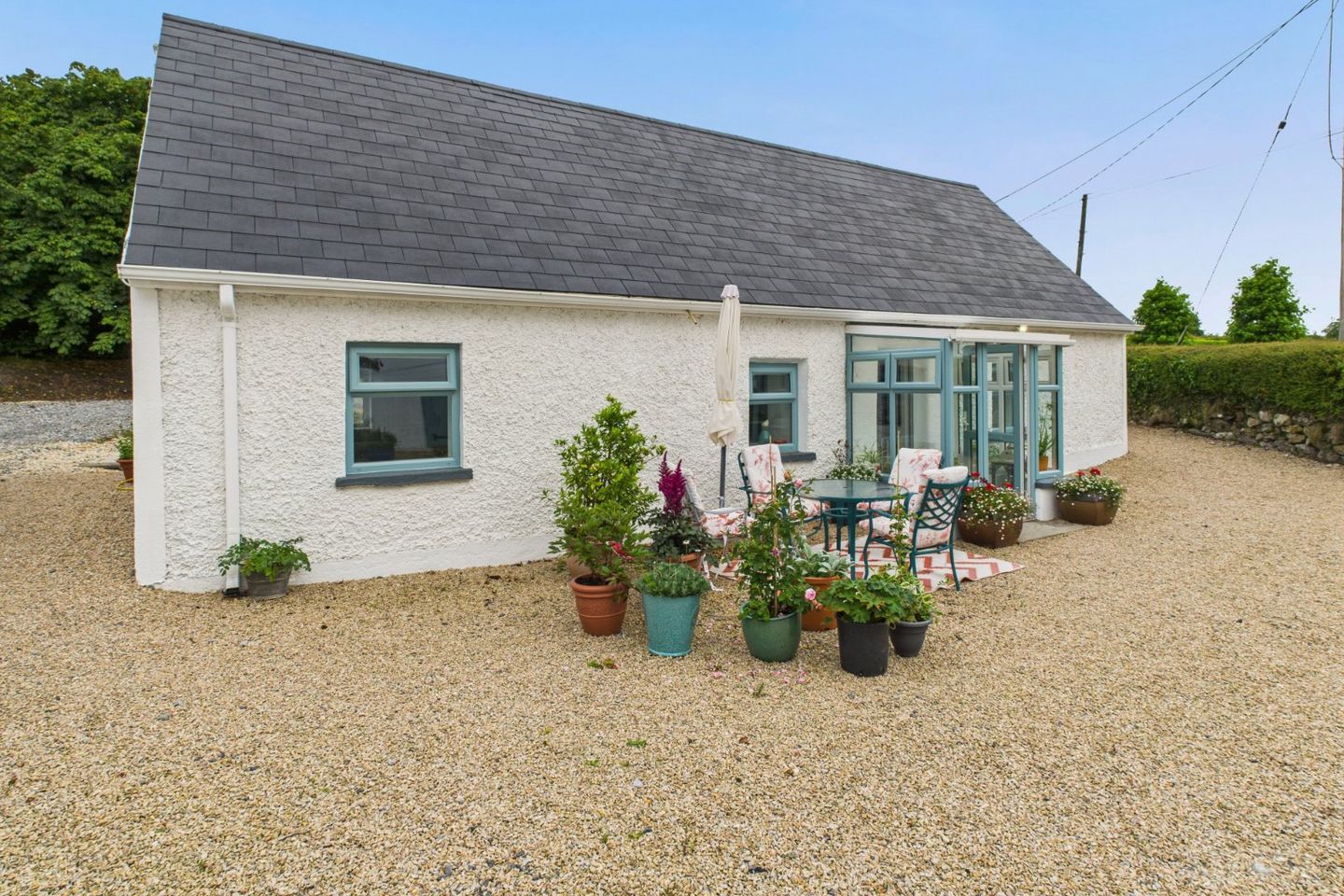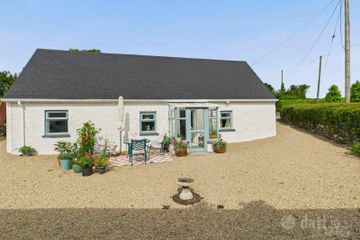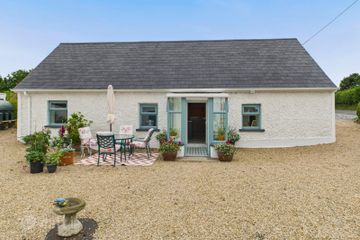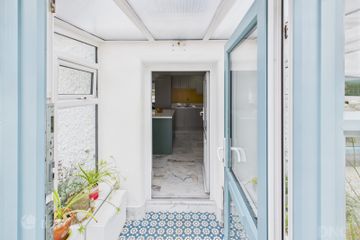



Aghamore, Clara, Co. Offaly, R35NF42
€300,000
- Price per m²:€4,227
- Estimated Stamp Duty:€3,000
- Selling Type:By Private Treaty
- BER No:102446713
- Energy Performance:222.01 kWh/m2/yr
About this property
Highlights
- Beautifully Restored And Extended Two-Bedroom Cottage
- Approximately 70m² Of Stylish Living Space
- Set On A Mature Site Just Under Half An Acre
- Contemporary Open-Plan Kitchen/Living/Dining Area
- Cosy Sitting Room With Media Wall And Electric Fire
Description
DNG Kelly Duncan is delighted to present this beautifully restored and extended two-bedroom cottage, ideally located in the peaceful townland of Aghamore, Clara, Co. Offaly. Set on a mature site extending to just under half an acre, this charming home has been tastefully upgraded to a high standard, blending traditional character with contemporary finishes. Offering approximately 71m² of stylish and functional living space, it is perfectly suited for modern country living. Accommodation comprises a welcoming entrance porch, a bright open-plan kitchen/living/dining area, a cosy sitting room, two well-proportioned bedrooms, a separate utility room, and a beautifully finished family bathroom. The property benefits from oil-fired central heating and double-glazed uPVC windows throughout for year-round comfort and efficiency. Externally, the property is equally impressive. A large gravel driveway provides ample off-street parking, while manicured lawns and decorative stone chippings frame the home attractively. A generously sized detached shed to the rear, accessed via double doors, is fully wired with LED lighting and multiple power sockets — ideal for additional storage, workshop use, or even a home studio. A Stirs stairs provides convenient access to the attic, which is fully floored and fitted with shelving for extra storage. Located just 1.5km from Clara town centre, the property enjoys peaceful countryside surroundings while still being close to all essential amenities. Clara offers a selection of shops, schools, and services, along with excellent transport links. The town’s train station — part of the Dublin–Westport/Galway rail line — provides regular daily services to both the capital and the west, making this property ideal for commuters or those seeking a well-connected rural lifestyle. This is a wonderful opportunity for first-time buyers, those looking to downsize, or anyone searching for a private and tranquil home with modern comforts and convenient access. Viewing is by appointment only with DNG Kelly Duncan. To arrange your private viewing, contact our office on 057 93 25050. DNG Kelly Duncan — Your Trusted Real Estate Partner. Entrance Porch 1.28m x 1.89m. A bright and welcoming entrance porch, finished with a stylish tiled floor that adds a clean and practical touch while maximising natural light. Kitchen/Living/Dining Room 4.16m x 5.11m. This spacious open-plan area is beautifully finished with porcelain tiled flooring and recessed downlighters, creating a sleek and modern atmosphere. The contemporary fitted kitchen features an integrated hob, extractor fan, and fridge freezer, while a central island offers additional countertop space and ample under-counter storage. The room is thoughtfully designed with multiple power sockets, USB charging points, a radiator, and thermostatic heating controls for added comfort and functionality. Sitting Room 4.05m x 2.97m. A cosy yet contemporary space finished with a laminate timber floor, complete with radiator, TV point, ample sockets, and USB points for modern living. A stylish media wall offers generous built-in shelving and storage and features an integrated electric fire, adding warmth and character to the room. Bedroom 1 4.63m x 2.98m. A bright dual-aspect double bedroom with laminate timber flooring and fitted slide-robes offering excellent storage. The room includes a radiator, multiple power sockets, TV point, and Stira stairs providing convenient access to the attic, which is fully floored and fitted with shelving for additional storage. A shelved hot press is located off this bedroom, adding further practicality. Bedroom 2 2.47m x 2.51m. Overlooking the rear of the property, this well-appointed bedroom features laminate timber flooring, slide-robes, a radiator, and a range of sockets including USB-C charging points—ideal for contemporary device use. Bathroom 2.54m x 1.44m. A beautifully finished contemporary bathroom, fully tiled throughout, with the floor tiling flowing in from the utility room. It includes a mains-powered shower with a waterfall showerhead, wash hand basin with integrated vanity unit, backlit mirror, toilet, heated towel rail, and a wall-mounted medicine cabinet. Additional features include recessed downlighters, an extractor fan, and a window providing natural ventilation and light. Utility Room 2.49m x 1.27m. The utility room continues the tiled flooring seamlessly from the kitchen/dining/living area and is both practical and stylish. It features countertop workspace, fitted storage units, and is plumbed for a washing machine. Garage 3.27m x 11.53m. A substantial detached shed accessed via double doors, offering excellent versatility. The space is fully wired with LED lighting and ample power sockets, making it ideal for additional storage, a workshop, or potential outdoor living space.
The local area
The local area
Sold properties in this area
Stay informed with market trends
Local schools and transport

Learn more about what this area has to offer.
School Name | Distance | Pupils | |||
|---|---|---|---|---|---|
| School Name | St Francis National School | Distance | 990m | Pupils | 190 |
| School Name | Clara Convent National School | Distance | 990m | Pupils | 183 |
| School Name | Tubber National School | Distance | 4.7km | Pupils | 181 |
School Name | Distance | Pupils | |||
|---|---|---|---|---|---|
| School Name | Ath An Urchair National School | Distance | 5.1km | Pupils | 16 |
| School Name | Durrow National School | Distance | 7.0km | Pupils | 200 |
| School Name | Ballinamere National School | Distance | 7.7km | Pupils | 195 |
| School Name | Scoil Charthaigh Naofa | Distance | 7.7km | Pupils | 165 |
| School Name | Kilbeggan National School | Distance | 8.0km | Pupils | 227 |
| School Name | St Ciaran's National School Ballycumber | Distance | 8.3km | Pupils | 120 |
| School Name | Kilcrumreragh National School | Distance | 8.7km | Pupils | 102 |
School Name | Distance | Pupils | |||
|---|---|---|---|---|---|
| School Name | Ard Scoil Chiaráin Naofa | Distance | 1.1km | Pupils | 331 |
| School Name | Mercy Secondary School | Distance | 8.0km | Pupils | 720 |
| School Name | Killina Presentation Secondary School | Distance | 8.9km | Pupils | 715 |
School Name | Distance | Pupils | |||
|---|---|---|---|---|---|
| School Name | Moate Community School | Distance | 9.3km | Pupils | 910 |
| School Name | Sacred Heart Secondary School | Distance | 11.6km | Pupils | 579 |
| School Name | Coláiste Choilm | Distance | 11.7km | Pupils | 696 |
| School Name | Tullamore College | Distance | 11.7km | Pupils | 726 |
| School Name | Gallen Community School Ferbane | Distance | 17.1km | Pupils | 433 |
| School Name | Coláiste Naomh Cormac | Distance | 20.4km | Pupils | 306 |
| School Name | St Joseph's Secondary School | Distance | 21.6km | Pupils | 1125 |
Type | Distance | Stop | Route | Destination | Provider | ||||||
|---|---|---|---|---|---|---|---|---|---|---|---|
| Type | Bus | Distance | 780m | Stop | Clara | Route | 73 | Destination | Waterford | Provider | Bus Éireann |
| Type | Bus | Distance | 780m | Stop | Clara | Route | 840 | Destination | Tullamore | Provider | Tfi Local Link Laois Offaly |
| Type | Bus | Distance | 780m | Stop | Clara | Route | 815 | Destination | Athlone | Provider | Tfi Local Link Laois Offaly |
Type | Distance | Stop | Route | Destination | Provider | ||||||
|---|---|---|---|---|---|---|---|---|---|---|---|
| Type | Bus | Distance | 1.3km | Stop | Clara Station | Route | 840 | Destination | Tullamore | Provider | Tfi Local Link Laois Offaly |
| Type | Rail | Distance | 1.3km | Stop | Clara | Route | Rail | Destination | Galway (ceannt) | Provider | Irish Rail |
| Type | Bus | Distance | 4.5km | Stop | Tubber | Route | 73 | Destination | Longford | Provider | Bus Éireann |
| Type | Bus | Distance | 5.0km | Stop | Coolnahiley | Route | 840 | Destination | Tullamore | Provider | Tfi Local Link Laois Offaly |
| Type | Bus | Distance | 5.0km | Stop | Horseleap | Route | Ai05 | Destination | Arcadia Sc | Provider | Walsh's Executive Travel |
| Type | Bus | Distance | 5.0km | Stop | Horseleap | Route | 70 | Destination | Athlone | Provider | Bus Éireann |
| Type | Bus | Distance | 5.0km | Stop | Horseleap | Route | 70 | Destination | Mullingar | Provider | Bus Éireann |
Your Mortgage and Insurance Tools
Check off the steps to purchase your new home
Use our Buying Checklist to guide you through the whole home-buying journey.
Budget calculator
Calculate how much you can borrow and what you'll need to save
A closer look
BER Details
BER No: 102446713
Energy Performance Indicator: 222.01 kWh/m2/yr
Ad performance
- Date listed28/07/2025
- Views15,746
- Potential views if upgraded to an Advantage Ad25,666
Similar properties
€300,000
Tayside, River Street, Clara, Co. Offaly, R35YR024 Bed · 2 Bath · Detached€340,000
Grogan And Corroe, Ballycumber, Co. Offaly, R35W8894 Bed · 2 Bath · Bungalow€400,000
Kilcoursey, Clara, Co Offaly, R35F3814 Bed · 3 Bath · Detached€535,000
Esker Lodge, Coolnahiley, Co. Offaly, R35RK195 Bed · 2 Bath · Detached
Daft ID: 16217037

