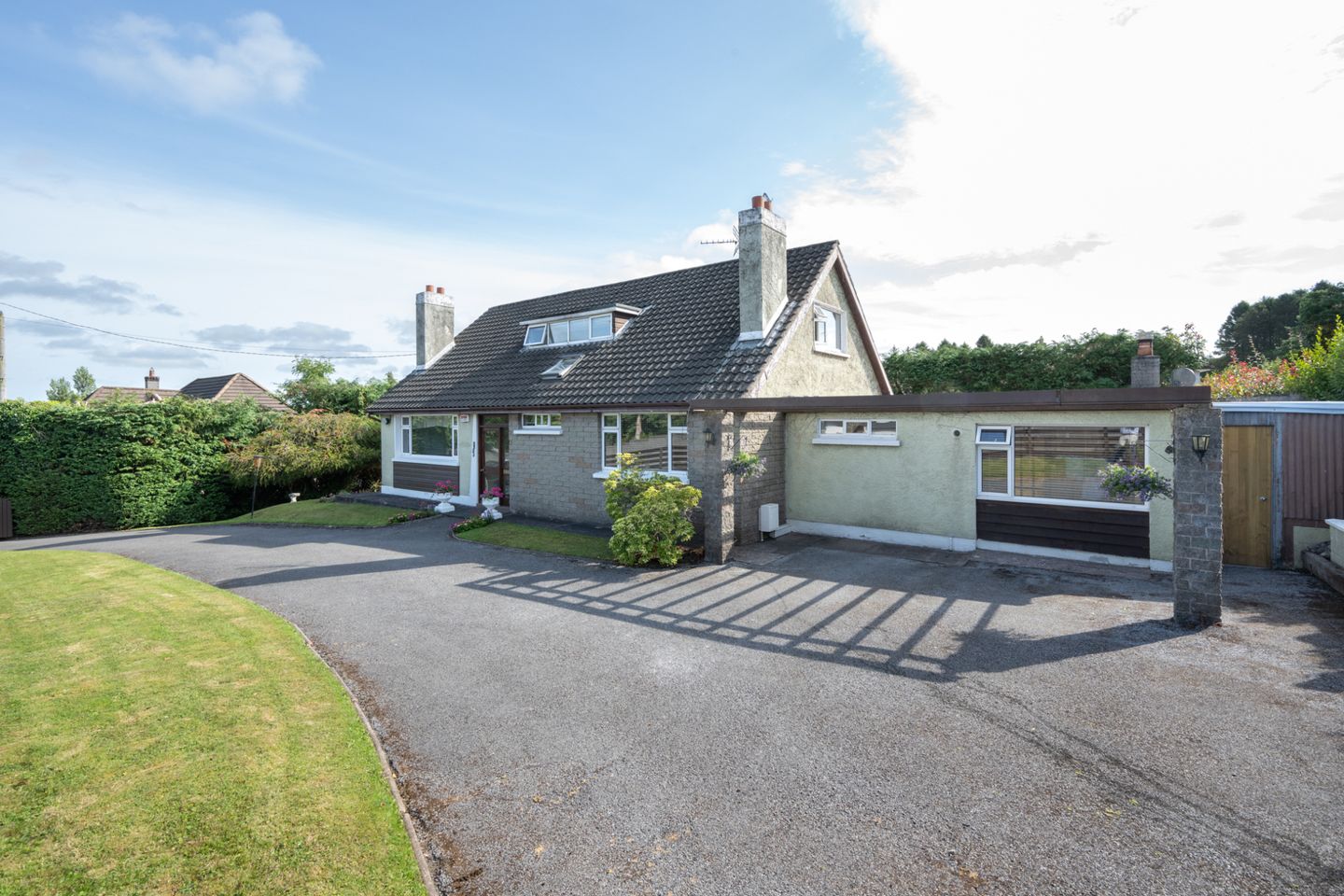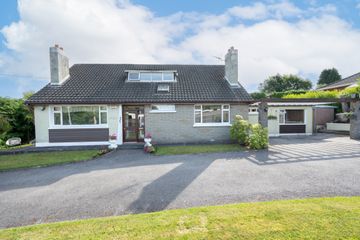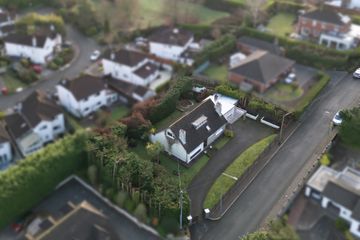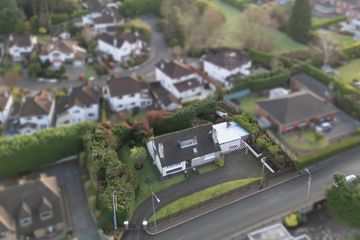



Alta Vista, Mount Ovel, Rochestown Road, Cork, T12Y9YK
€595,000
- Price per m²:€3,117
- Estimated Stamp Duty:€5,950
- Selling Type:By Private Treaty
- BER No:117399923
- Energy Performance:437.26 kWh/m2/yr
About this property
Description
Special Features: Sought-After Location – Situated in a quiet cul-de-sac just off Rochestown Road, offering both privacy and convenience. Spacious & Detached – A dormer bungalow extending to 2,055 Sq. Ft, with four-bedrooms and generous living space. Move-In Ready with Great Potential – A well-maintained home that offers immediate comfort with the opportunity to enhance over time. Located just off the Rochestown Road in the quiet cul de sac of Mount Ovel, Alta Vista is a stunning four bedroomed detached family home. Whilst in need of some modernisation this home presents an excellent opportunity for spacious living, whilst benefiting from a most convenient location. This home presents a great balance of living and bedroom accommodation consisting of a porch, entrance hall, sitting room, living room, dining room, kitchen, utility, bathroom and office. There is a double and a single bedroom downstairs and two double bedrooms along with a bathroom upstairs. Externally, the property is situated on a large site of approximately 0.33 of an acre. To the front of the property, there is a spacious driveway providing ample parking. Lawned areas surround this home, including the front, side and rear gardens. There is a gated entrance that provides access to the rear garden which is well designed with a patio and elevated planters which is decorated with blooming hydrangeas. Mount Ovel is a recognised address, and it is an excellent opportunity to acquire a magnificent, bright, and spacious family home that is away from the hustle and bustle of life, while still being in close proximity to the south ring road and the vibrant Douglas Village that offers an abundant selection of shopping centres, designer boutiques, restaurants, coffee bars, and pubs to name but a few. Alta Vista is an excellent opportunity to make a superb family home. Don’t miss out on the opportunity to view this home. Arrange your viewing today! Entrance Hall 3.58m x 3.61m. An enclosed porch provides access to the large and open entrance hall with carpeted flooring and a Velux window over the stairwell. Sitting Room 4.56m x 3.64m. Spacious reception room to the front of the home benefits from carpeted flooring and a tiled mantelpiece surrounding the open fireplace. Dining Room 4.24m x 3.62m. Large reception room overlooking the front garden with carpeted flooring and a tiled mantelpiece surrounding the open fireplace. Kitchen 4.23m x 4.40m. Spacious kitchen with both floor and eye-level units incorporating appliances including an oven, hob, fridge, freezer, and dishwasher. Living Room 6.06m x 4.01m. Open reception room which overlooks and provides access to the rear garden. Benefits from a stove, carpeted flooring and timber cladding on the walls. Access provided from here to office and utility. Office 2.23m x 1.92m. Located just off the living room the office features, carpeted flooring, timber cladding and shelving. Utility Room 3.00m x 1.92m. Large utility area which overlooks the driveway at front of the house. It can be plumbed for washing machine and dryer. Downstairs Bathroom 1.96m x 3.41m. Five-piece bath and shower suite with a bidet. The walls are all tiled to a dado level. Bedroom 1 3.59m x 4.43m. Large double bedroom overlooking the rear garden with a carpeted flooring, built-in wardrobes and a vanity area. Bedroom 2 2.40m x 3.39m. Single bedroom overlooking the rear garden with carpeted flooring, built-in wardrobes and a vanity area. Landing 4.41m x 2.60m. Bright and spacious landing providing access to all rooms on first floor. Bedroom 3 4.27m x 3.67m. Double bedroom with built-in wardrobes, carpeted floor and a large south-facing window. Bedroom 4 3.67m x 3.65m. Double bedroom with a built-in countertop, carpeted floor and a large window with panoramic views across the cityscape. Upstairs Bathroom 2.56m x 1.62m. Three-piece bath suite with shower over the bath. Benefits from a Velux window.
The local area
The local area
Sold properties in this area
Stay informed with market trends
Local schools and transport

Learn more about what this area has to offer.
School Name | Distance | Pupils | |||
|---|---|---|---|---|---|
| School Name | Rochestown National School | Distance | 810m | Pupils | 465 |
| School Name | Rochestown Community Special School | Distance | 1.2km | Pupils | 47 |
| School Name | Douglas Rochestown Educate Together National School | Distance | 1.5km | Pupils | 513 |
School Name | Distance | Pupils | |||
|---|---|---|---|---|---|
| School Name | St Luke's School Douglas | Distance | 1.7km | Pupils | 207 |
| School Name | Beaumont Boys National School | Distance | 2.0km | Pupils | 289 |
| School Name | Gaelscoil Mhachan | Distance | 2.0km | Pupils | 140 |
| School Name | Beaumont Girls National School | Distance | 2.0km | Pupils | 324 |
| School Name | St Columbas Boys National School | Distance | 2.0km | Pupils | 364 |
| School Name | St Columba's Girls National School | Distance | 2.2km | Pupils | 370 |
| School Name | Gaelscoil Na Dúglaise | Distance | 2.2km | Pupils | 438 |
School Name | Distance | Pupils | |||
|---|---|---|---|---|---|
| School Name | Nagle Community College | Distance | 1.9km | Pupils | 297 |
| School Name | Cork Educate Together Secondary School | Distance | 2.0km | Pupils | 409 |
| School Name | Douglas Community School | Distance | 2.2km | Pupils | 562 |
School Name | Distance | Pupils | |||
|---|---|---|---|---|---|
| School Name | Ursuline College Blackrock | Distance | 2.4km | Pupils | 359 |
| School Name | Regina Mundi College | Distance | 2.4km | Pupils | 562 |
| School Name | St Francis Capuchin College | Distance | 2.5km | Pupils | 777 |
| School Name | Ashton School | Distance | 3.5km | Pupils | 532 |
| School Name | Christ King Girls' Secondary School | Distance | 3.7km | Pupils | 703 |
| School Name | Coláiste Chríost Rí | Distance | 4.0km | Pupils | 506 |
| School Name | Coláiste Daibhéid | Distance | 4.5km | Pupils | 183 |
Type | Distance | Stop | Route | Destination | Provider | ||||||
|---|---|---|---|---|---|---|---|---|---|---|---|
| Type | Bus | Distance | 160m | Stop | Rochestown Rise | Route | 223 | Destination | Southside Orbital | Provider | Bus Éireann |
| Type | Bus | Distance | 160m | Stop | Rochestown Rise | Route | 223 | Destination | Mtu | Provider | Bus Éireann |
| Type | Bus | Distance | 160m | Stop | Rochestown Rise | Route | 223 | Destination | South Mall | Provider | Bus Éireann |
Type | Distance | Stop | Route | Destination | Provider | ||||||
|---|---|---|---|---|---|---|---|---|---|---|---|
| Type | Bus | Distance | 200m | Stop | Clarkes Hill | Route | 223 | Destination | South Mall | Provider | Bus Éireann |
| Type | Bus | Distance | 200m | Stop | Clarkes Hill | Route | 223 | Destination | Southside Orbital | Provider | Bus Éireann |
| Type | Bus | Distance | 200m | Stop | Clarkes Hill | Route | 223 | Destination | Mtu | Provider | Bus Éireann |
| Type | Bus | Distance | 200m | Stop | Clarkes Hill | Route | 216 | Destination | University Hospital | Provider | Bus Éireann |
| Type | Bus | Distance | 220m | Stop | Clarkes Hill | Route | 216 | Destination | Monkstown | Provider | Bus Éireann |
| Type | Bus | Distance | 220m | Stop | Clarkes Hill | Route | 223 | Destination | Haulbowline (nmci) | Provider | Bus Éireann |
| Type | Bus | Distance | 220m | Stop | Clarkes Hill | Route | 223 | Destination | Haulbowline | Provider | Bus Éireann |
Your Mortgage and Insurance Tools
Check off the steps to purchase your new home
Use our Buying Checklist to guide you through the whole home-buying journey.
Budget calculator
Calculate how much you can borrow and what you'll need to save
BER Details
BER No: 117399923
Energy Performance Indicator: 437.26 kWh/m2/yr
Ad performance
- Date listed28/02/2025
- Views11,178
- Potential views if upgraded to an Advantage Ad18,220
Similar properties
€545,000
The Glen, Meadowlands, Upper Rochestown, Rochestown, Co. Cork, T12DHD14 Bed · 1 Bath · Detached€550,000
4 Bed Semi-Detached House, Bayly, Bayly, Douglas, Co. Cork4 Bed · 3 Bath · Semi-D€550,000
Type A3, Carleton, Castletreasure, Douglas, Co. Cork4 Bed · 3 Bath · Semi-D€575,000
9 Bayly Hill, Bayly, Douglas, Co. Cork4 Bed · 3 Bath · Terrace
€595,000
15 Landsborough Gardens, Moneygurney, Douglas, Co. Cork, T12PPH04 Bed · 4 Bath · Detached€625,000
4 Bedroom Semi-Detached, Belview Wood, Maryborough, Douglas, Co. Cork4 Bed · 4 Bath · Semi-D€625,000
4 Bedroom Semi Detached, Belview Wood, Belview Wood, Maryborough, Douglas, Co. Cork4 Bed · 4 Bath · Semi-D€625,000
28 The Green, Belview Wood, Maryborough , Douglas, Co. Cork, T12V1KC4 Bed · 4 Bath · Semi-D€645,000
41 Dewberry, Mount Oval Village, Rochestown, Co. Cork, T12P79V4 Bed · 3 Bath · Detached€650,000
Harbour Mist, Upper Ardmore, Passage West, Co. Cork, T12K2VF4 Bed · 3 Bath · Detached€695,000
2 Monfield, Garryduff, Rochestown, Cork, T12D5YP4 Bed · 3 Bath · Detached€725,000
Treetops, Clarke's Hill, Rochestown, Co. Cork, T12TCN95 Bed · 2 Bath · Detached
Daft ID: 16018869

