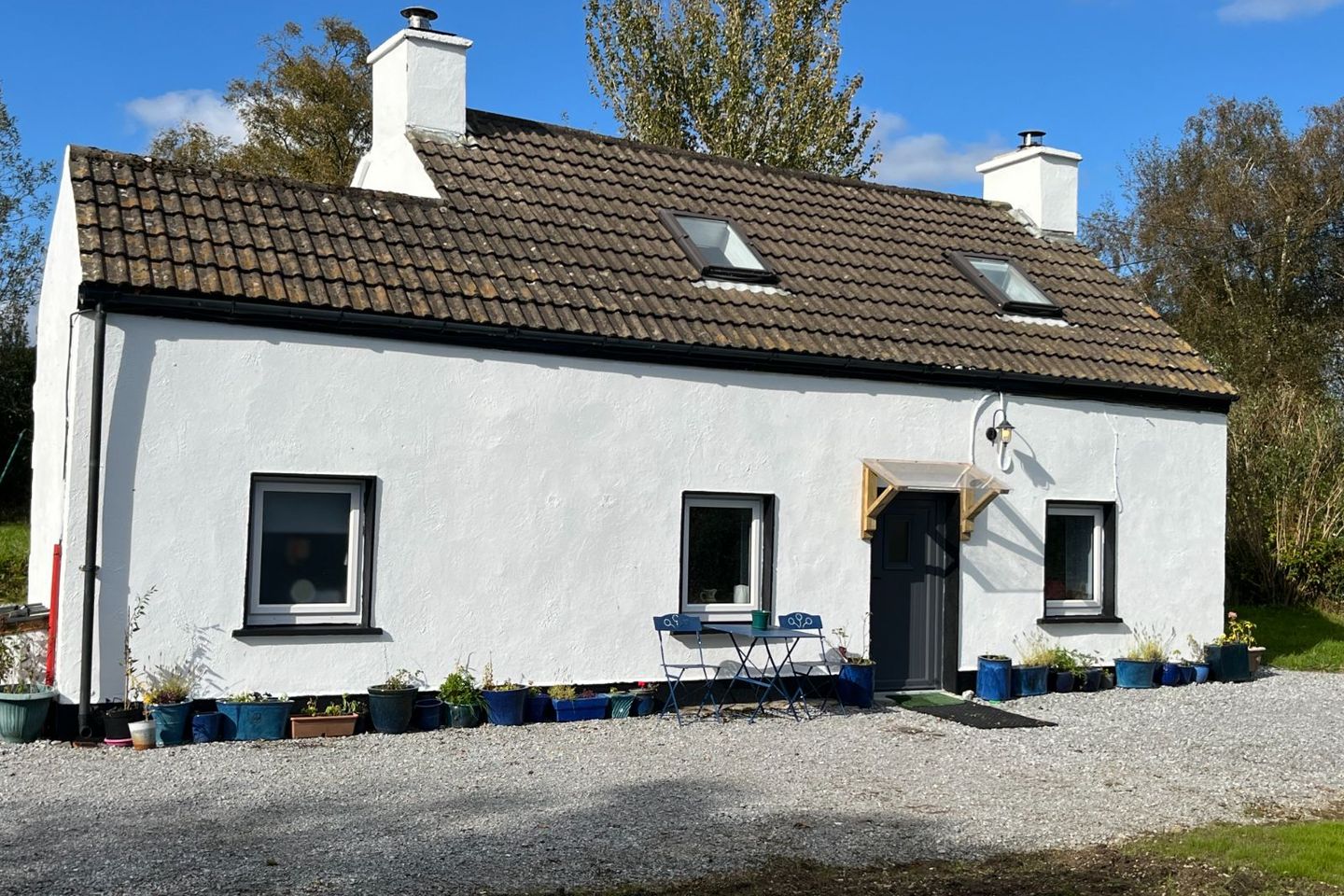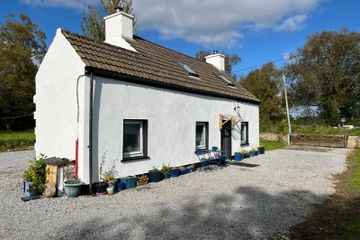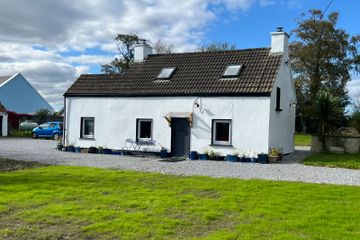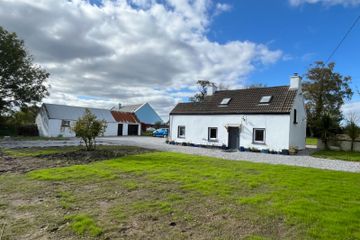



Ballinagough, Whitegate, Co. Clare, V94Y56R
€195,000
- Price per m²:€3,362
- Estimated Stamp Duty:€1,950
- Selling Type:By Private Treaty
About this property
Highlights
- 2 bedroom cottage with separate outbuildings standing on a spacious site measuring 0.59 acres
- Completely re-wired, re-plastered internally, had a new gas fired central heating system and a new waste water treatment system installed
- New wood burning stove and a new electric shower have also been added
- Connected to mains electricity and water, fibre broadband and to a septic tank on-site
- PVC double glazed windows have been installed and there is a gas central heating system as well as a solid fuel stove
Description
This tiny detached two bedroom cottage with separate outbuildings stands on a spacious site measuring 0.59 acres is less than a mile from the village of Whitegate. Originally stone built around 1900 with large front and rear gardens the cottage has recently had a lot of work done on it and has been completely re-wired, re-plastered internally, had a new gas fired central heating system and a new waste water treatment system installed. A new wood burning stove and a new electric shower have also been added. Almost 30 tons of additional top-soil has been added to the front garden to improve the soil fertility and while this has been spread and levelled it has not yet been sown with grass seed. While the cottage is not large (circa 58.27 square metres or 627 square feet) it is very comfortable though the ceiling height may be a little low for very tall people. Connected to mains electricity and water, fibre broadband and to a septic tank on-site, PVC double glazed windows have been installed and there is a gas central heating system as well as a solid fuel stove in the open plan kitchen / living room on the ground floor. Building Energy Rating is G. Also on the ground floor is a shower room while there are two bedrooms on the first floor. ROOM DIMENSIONS: Kitchen / Living Room 4.1m x 7.2m, Laminate floor, Fitted kitchen, Solid fuel stove Bathroom 1.8m x 2.6m, Electric shower Bedroom 1 2.9m x 3.2m, Laminate floor Bedroom 2 2.6m x 3.4m, Laminate floor Planning permission for an extension has been granted. The outbuildings are in good condition and offer plenty of storage space. Outbuilding 1 measures 4.2m x 4.0m Outbuilding 2 measures 4.2m x 4.0m Outbuilding 3 measures 4.5m x 4.0m Also recently re-wired and with a water supply these outbuildings could be adapted for alternative use. Viewing by appointment only is strongly recommended. Phone Noel Hogan on 087 2651377 today to organise a viewing.
The local area
The local area
Sold properties in this area
Stay informed with market trends
Local schools and transport

Learn more about what this area has to offer.
School Name | Distance | Pupils | |||
|---|---|---|---|---|---|
| School Name | Lakyle National School | Distance | 2.1km | Pupils | 53 |
| School Name | Iniscealtra National School | Distance | 3.7km | Pupils | 71 |
| School Name | Derryoober National School | Distance | 7.1km | Pupils | 37 |
School Name | Distance | Pupils | |||
|---|---|---|---|---|---|
| School Name | Portroe National School | Distance | 7.3km | Pupils | 128 |
| School Name | Ogonnelloe National School | Distance | 9.3km | Pupils | 104 |
| School Name | Eochaille Ara National School | Distance | 9.5km | Pupils | 109 |
| School Name | Scariff National School | Distance | 10.0km | Pupils | 149 |
| School Name | Kiladangan National School | Distance | 10.2km | Pupils | 135 |
| School Name | Raheen Wood Community National School | Distance | 10.5km | Pupils | 97 |
| School Name | Carrig National School | Distance | 10.8km | Pupils | 228 |
School Name | Distance | Pupils | |||
|---|---|---|---|---|---|
| School Name | Scariff Community College | Distance | 10.8km | Pupils | 458 |
| School Name | Mercy College | Distance | 11.6km | Pupils | 162 |
| School Name | Nenagh College | Distance | 15.1km | Pupils | 368 |
School Name | Distance | Pupils | |||
|---|---|---|---|---|---|
| School Name | St Mary's Secondary School | Distance | 15.4km | Pupils | 569 |
| School Name | St. Joseph's Cbs Nenagh | Distance | 15.8km | Pupils | 714 |
| School Name | St Anne's Community College | Distance | 16.1km | Pupils | 719 |
| School Name | Borrisokane Community College | Distance | 19.3km | Pupils | 690 |
| School Name | Portumna Community School | Distance | 20.1km | Pupils | 493 |
| School Name | Newport College | Distance | 25.6km | Pupils | 364 |
| School Name | St. Mary's Secondary School | Distance | 26.1km | Pupils | 725 |
Type | Distance | Stop | Route | Destination | Provider | ||||||
|---|---|---|---|---|---|---|---|---|---|---|---|
| Type | Bus | Distance | 1.3km | Stop | Whitegate | Route | 344 | Destination | Ennis | Provider | Tfi Local Link Limerick Clare |
| Type | Bus | Distance | 1.3km | Stop | Whitegate | Route | 344 | Destination | Whitegate | Provider | Tfi Local Link Limerick Clare |
| Type | Bus | Distance | 3.0km | Stop | Mountshannon | Route | 344 | Destination | Ennis | Provider | Tfi Local Link Limerick Clare |
Type | Distance | Stop | Route | Destination | Provider | ||||||
|---|---|---|---|---|---|---|---|---|---|---|---|
| Type | Bus | Distance | 3.0km | Stop | Mountshannon | Route | 344 | Destination | Whitegate | Provider | Tfi Local Link Limerick Clare |
| Type | Bus | Distance | 3.7km | Stop | Cappaduff | Route | 344 | Destination | Ennis | Provider | Tfi Local Link Limerick Clare |
| Type | Bus | Distance | 3.7km | Stop | Cappaduff | Route | 344 | Destination | Whitegate | Provider | Tfi Local Link Limerick Clare |
| Type | Bus | Distance | 7.3km | Stop | Portroe | Route | 323 | Destination | Nenagh | Provider | Bus Éireann |
| Type | Bus | Distance | 7.3km | Stop | Portroe | Route | 323 | Destination | Limerick Bus Station | Provider | Bus Éireann |
| Type | Bus | Distance | 7.8km | Stop | Dromineer | Route | 322 | Destination | Puckaun | Provider | Tfi Local Link Tipperary |
| Type | Bus | Distance | 7.8km | Stop | Dromineer | Route | 322 | Destination | Portumna | Provider | Tfi Local Link Tipperary |
Your Mortgage and Insurance Tools
Check off the steps to purchase your new home
Use our Buying Checklist to guide you through the whole home-buying journey.
Budget calculator
Calculate how much you can borrow and what you'll need to save
BER Details
Ad performance
- Views9,911
- Potential views if upgraded to an Advantage Ad16,155
Daft ID: 16299731
