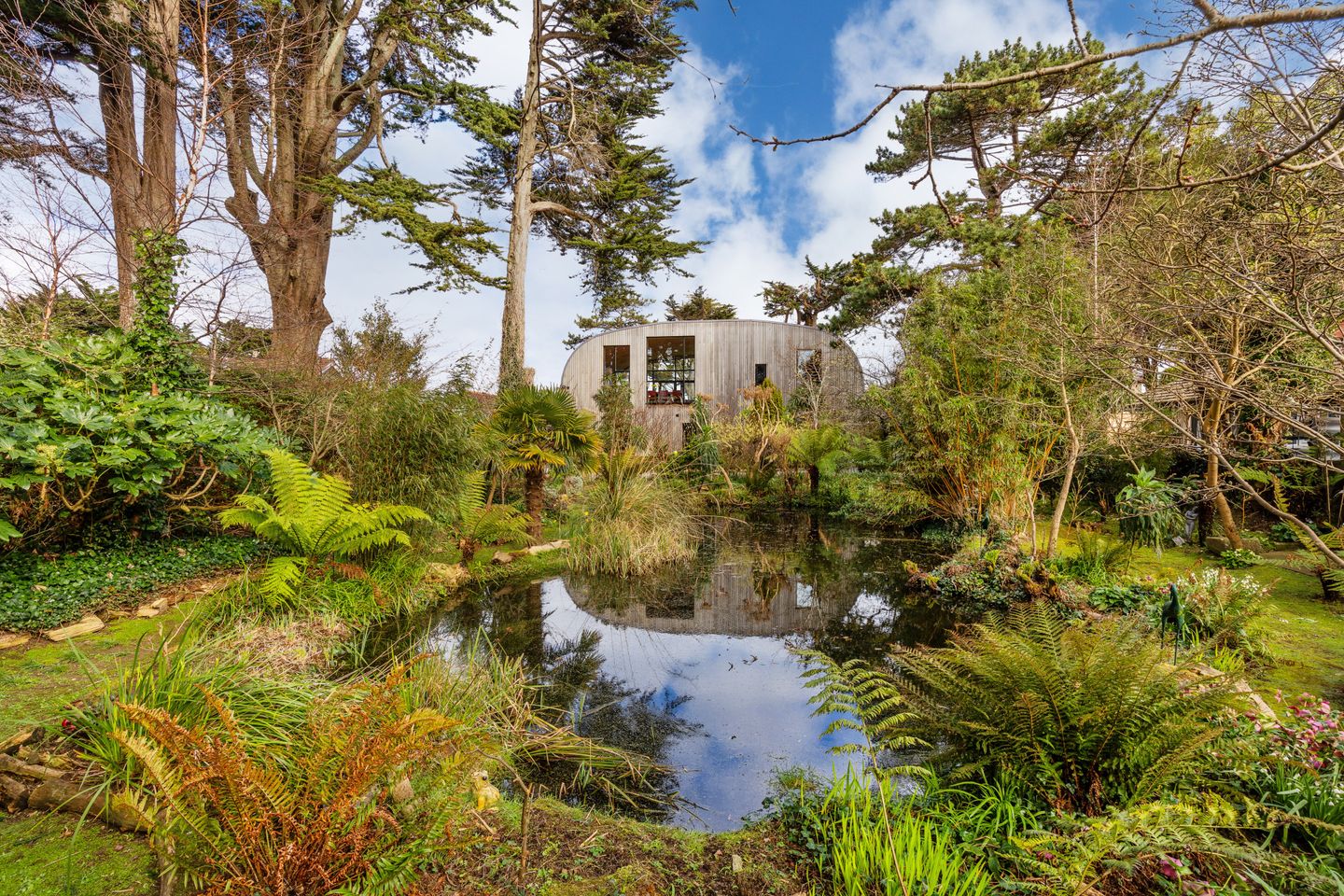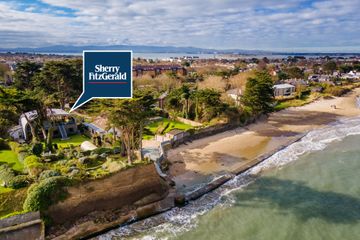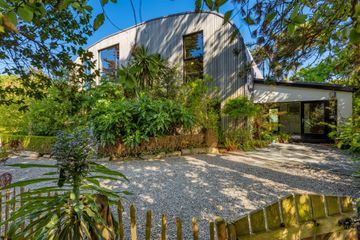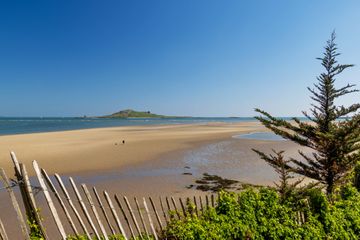



Ballynoe, 11 Claremont Road, Howth, Co Dublin, D13CH56
€2,500,000
- Price per m²:€7,576
- Estimated Stamp Duty:€80,000
- Selling Type:By Private Treaty
- BER No:118111582
- Energy Performance:136.44 kWh/m2/yr
About this property
Highlights
- Unique detached residence
- Architect Designed
- Picturesque beachfront location
- Magnificent Gardens circa. 0.75 acre
- Man made duck pond to front
Description
Ballynoe is a truly remarkable and spectacular contemporary style residence designed by McCullough Mulvin Architects and set amid circa 0.75 acre of magnificent gardens featuring a large variety of exotic plants and shrubs. There is a charming pond to the front and private access to the North Burrow and Claremont sandy beaches at the rear which are renowned for swimming, paddle boarding and surfing. A mere 15-minute stroll along the beach or road will lead to Howth Village and Harbour. Originally a detached dormer bungalow, Ballynoe was expertly and extensively redesigned with a singular arch curved metal frame placed over the existing ground floor structure to create a single large living space on the first-floor level. The cedar clad home has dual aspect views looking south over the very private front gardens and to the rear taking in the spectacular and picturesque views of the sandy beach and coastline across to Ireland’s Eye, Lambay and on a clear day to the Mountains of Mourne. The ground floor is now the sleeping quarters and utility space, with access to the gardens. Upon arrival interested parties will admire the incredible design and the accommodation extends to circa 330 Sq. Metres. A welcoming reception hall greets all guests with staircase leading to the first-floor level where one can admire the vaulted ceiling lined in birch plywood. The open plan living space combines a number of quarters including a bespoke kitchen, dining area, family area and study. Double doors lead to a large wrought iron balcony with staircase to the mature rear garden area and beach. There are five spacious bedrooms at ground floor together with utility room and the reception hall is large enough to accommodate a piano/library area. The gardens are a truly magnificent feature and extend to circa 0.30 ha (0.75 acre) There is a man-made pond to the front surrounded by a wonderful array of exotic shrubs and plants, including mature silver birch, tree ferns, palm trees, arbutus, Japanese cherries and maples and varieties of water lily to name but a few. The rear garden is extremely private and an area of peace and tranquillity, with mature lawn bounded by tightly clipped yew and box and colourful flowerbeds of hellebores and witch hazel. The pebbled pathways lead to the back gate onto the beach, and to a winding pathway up to a 5-meter high elevated echium filled garden area at the very back of the garden. This has several viewing points and seating and patio areas. Here the garden has the most wonderfully private yet spectacular views across the beach to Ireland’s Eye, Lambay Island and the picturesque coastline to Malahide and Portmarnock. At the back of the garden the planting design was helped by Oliver Schurmann of Mount Venus Nursery . There are 3 x timber sheds all with lights and sockets measuring approximately 4.0m x 2.0m / 5.0, x 2.0m / 5.0m x 2.5m as well as 2 x large poly tunnels. The gardens have been a wonderful source of enjoyment to the current owners and keen gardeners will appreciate this unique tranquil haven. Howth Village has an abundance of amenities including the historic harbour with its fish shops and excellent restaurants and pubs, Howth Yacht Club, cafes, boutiques, summer passenger ferries to Ireland’s Eye and Dun Laoghaire, scenic Howth Cliff and hillside hikes, the Dart station and bus routes. There are excellent schools, golf clubs and various sports clubs and facilities nearby. Dublin City Centre is 25 mins drive away and the airport is a 20-minute drive. Ground Floor Reception Hall 18.6m x 5.0m. Welcoming reception hall with feature staircase to the first floor and open plan living space. Spacious understair area suitable for piano. Timber effect floor, recess lights, glass door to rear garden Bedroom 1 (Rear) 4.60m x 5.0m. Laminated timber effect floor , recess lights , glass door to rear garden Bedroom 2 (Rear) 3.4m x 5.1m. Laminated timber effect floor Bedroom 3 (Rear) 3.9m x 3.6m. Laminated timber effect floor Bedroom 4 (Front) 4.6m x 3.6m. Laminated timber effect floor Bedroom 5 (Front) 4.9m x 3.6m. Laminated timber effect floor Shower Room 3.4m x 1.1m. Wash hand basin, WC, shower, fully tiled, heated towel rail, extractor fan. Utility Room 2.2m x 3.6m. Plumbed for washing machine, space for tumble dryer, countertops, double sink. Bathroom 2.6m x 3.8m. Wash hand basin, WC, bidet, roll-top bath, separate shower, heated towel rail. First Floor Living/Dining/Kitchen Room 5.9m x 9.5m. Open plan living/dining/kitchen, semi-solid maple floor, heavy birch plywood, paneled walls & cleanings, cast iron ‘Nestor Martin’ stove, underfloor heating, TV point, 3 x glass doors to rear Kitchen Area 8.6m x 9.5m. Fitted kitchen, Range gas cooker, extractor fan, solid 'IROKO' timber countertops, integrated dishwasher & fridge/freezer. Balcony 15.6m x 1.5m. Large wooden balcony overlooking the rear garden, with metal staircase to garden level and access to beach. Outside Front Garden Gated, pebble driveway, landscaped front garden with pond & exotic planting including silver birch, tree ferns, Ginko, Mulberry, Liquidamber & fan palm trees to name a few. Rear Garden Walled, lawn, 3 x timber sheds (all with lights & sockets): approx. 4.0m x 2.0m / 5.0m x 2.0m / 5.0m x 2.5m, 2 x Poly Tunnels, hedged flowerbeds, pebble pathways, outdoor lighting, raised patio area to rear overlooking beach, gated access to beach.
The local area
The local area
Sold properties in this area
Stay informed with market trends
Local schools and transport

Learn more about what this area has to offer.
School Name | Distance | Pupils | |||
|---|---|---|---|---|---|
| School Name | Burrow National School | Distance | 430m | Pupils | 204 |
| School Name | Killester Raheny Clontarf Educate Together National School | Distance | 1.3km | Pupils | 153 |
| School Name | St Fintan's National School Sutton | Distance | 1.3km | Pupils | 448 |
School Name | Distance | Pupils | |||
|---|---|---|---|---|---|
| School Name | Howth Primary School | Distance | 1.9km | Pupils | 362 |
| School Name | St Michaels House Special School | Distance | 2.4km | Pupils | 56 |
| School Name | St Laurence's National School | Distance | 2.6km | Pupils | 425 |
| School Name | Bayside Senior School | Distance | 3.5km | Pupils | 403 |
| School Name | Bayside Junior School | Distance | 3.5km | Pupils | 339 |
| School Name | North Bay Educate Together National School | Distance | 4.0km | Pupils | 199 |
| School Name | Gaelscoil Míde | Distance | 4.0km | Pupils | 221 |
School Name | Distance | Pupils | |||
|---|---|---|---|---|---|
| School Name | Santa Sabina Dominican College | Distance | 690m | Pupils | 749 |
| School Name | St. Fintan's High School | Distance | 1.6km | Pupils | 716 |
| School Name | Sutton Park School | Distance | 1.6km | Pupils | 491 |
School Name | Distance | Pupils | |||
|---|---|---|---|---|---|
| School Name | St Marys Secondary School | Distance | 2.3km | Pupils | 242 |
| School Name | Pobalscoil Neasáin | Distance | 2.5km | Pupils | 805 |
| School Name | Gaelcholáiste Reachrann | Distance | 4.3km | Pupils | 494 |
| School Name | Grange Community College | Distance | 4.3km | Pupils | 526 |
| School Name | Belmayne Educate Together Secondary School | Distance | 4.3km | Pupils | 530 |
| School Name | Ardscoil La Salle | Distance | 5.0km | Pupils | 296 |
| School Name | Donahies Community School | Distance | 5.3km | Pupils | 494 |
Type | Distance | Stop | Route | Destination | Provider | ||||||
|---|---|---|---|---|---|---|---|---|---|---|---|
| Type | Bus | Distance | 140m | Stop | Offington Park | Route | H3 | Destination | Howth Summit | Provider | Dublin Bus |
| Type | Bus | Distance | 160m | Stop | Offington Park | Route | H3 | Destination | Abbey St Lower | Provider | Dublin Bus |
| Type | Bus | Distance | 160m | Stop | Claremont Road | Route | H3 | Destination | Abbey St Lower | Provider | Dublin Bus |
Type | Distance | Stop | Route | Destination | Provider | ||||||
|---|---|---|---|---|---|---|---|---|---|---|---|
| Type | Bus | Distance | 240m | Stop | Claremont Road | Route | H3 | Destination | Howth Summit | Provider | Dublin Bus |
| Type | Bus | Distance | 440m | Stop | Burrow School | Route | H3 | Destination | Abbey St Lower | Provider | Dublin Bus |
| Type | Bus | Distance | 490m | Stop | Burrow School | Route | H3 | Destination | Howth Summit | Provider | Dublin Bus |
| Type | Bus | Distance | 540m | Stop | Howth Lodge | Route | H3 | Destination | Howth Summit | Provider | Dublin Bus |
| Type | Bus | Distance | 690m | Stop | Howth Lodge | Route | H3 | Destination | Abbey St Lower | Provider | Dublin Bus |
| Type | Bus | Distance | 750m | Stop | Church Road | Route | H3 | Destination | Howth Summit | Provider | Dublin Bus |
| Type | Bus | Distance | 820m | Stop | Church Road | Route | H3 | Destination | Abbey St Lower | Provider | Dublin Bus |
Your Mortgage and Insurance Tools
Check off the steps to purchase your new home
Use our Buying Checklist to guide you through the whole home-buying journey.
Budget calculator
Calculate how much you can borrow and what you'll need to save
A closer look
BER Details
BER No: 118111582
Energy Performance Indicator: 136.44 kWh/m2/yr
Ad performance
- Date listed27/03/2025
- Views36,945
- Potential views if upgraded to an Advantage Ad60,220
Daft ID: 15883679

