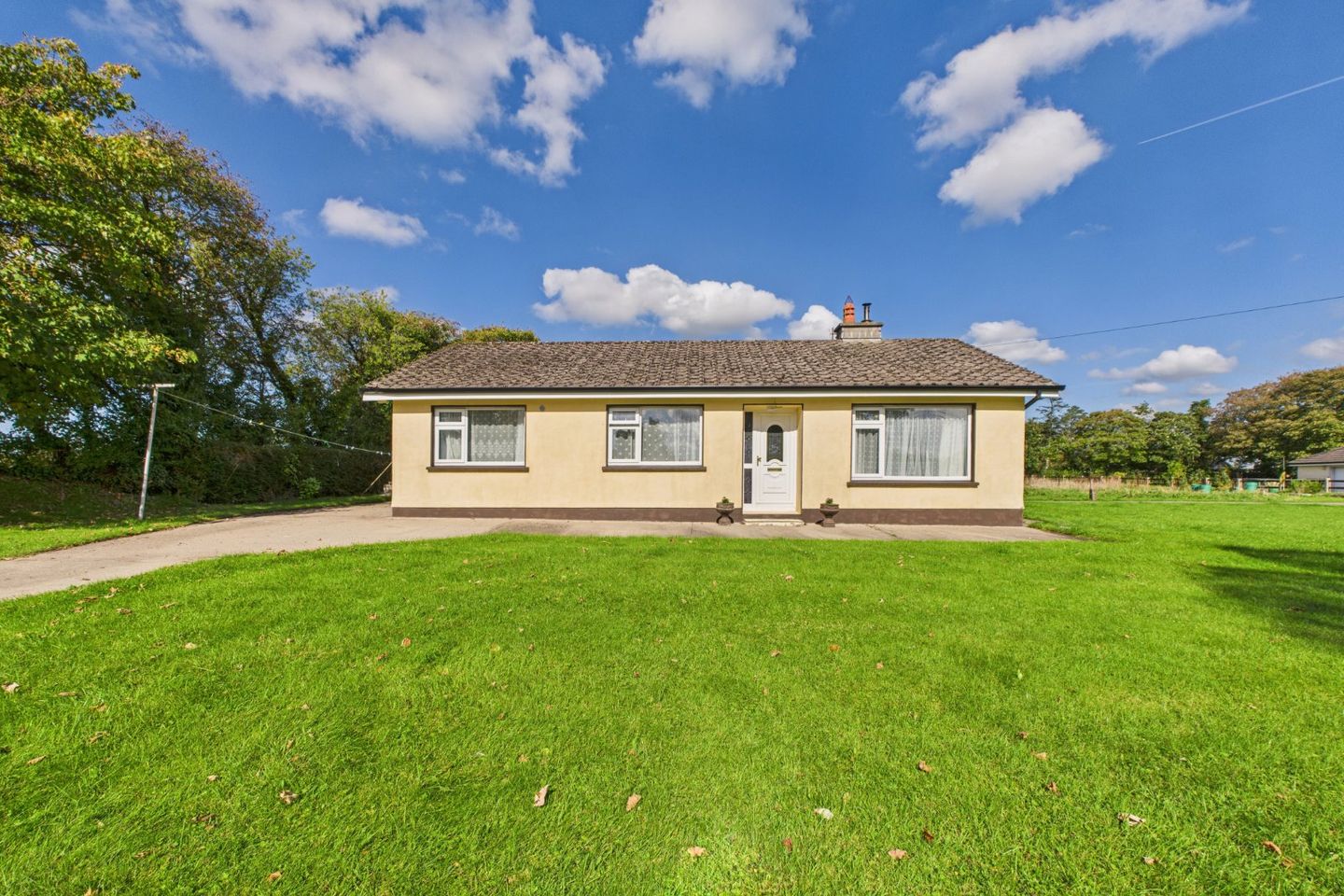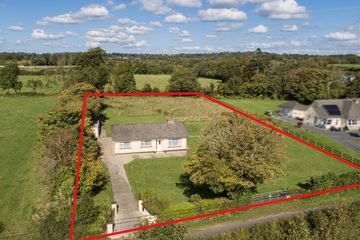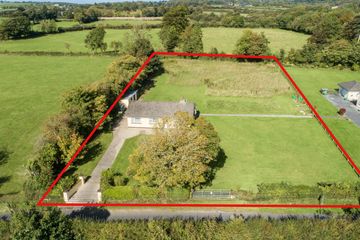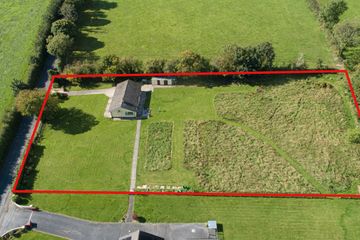



Ballyvalla, Ferrybank, Waterford City, Co. Kilkenny, X91H9C0
€280,000
- Price per m²:€3,456
- Estimated Stamp Duty:€2,800
- Selling Type:By Private Treaty
- BER No:118764109
- Energy Performance:263.62 kWh/m2/yr
About this property
Highlights
- PVC Double Glazing
- Oil Fired Central Heating
- Site Area c. 1.16 Acres
- Private Well & Septic Tank
- Garden Shed and Pump House
Description
Charming three-bedroom bungalow on a mature c. 1.16 Acre Site in Ballyvalla, Ferrybank, Co. Kilkenny, Via Waterford. Set on a generous c. 1.16 acre site, this inviting three-bedroom bungalow extends to c. 81 sq.m. / 872 sq.ft. offering comfortable living space in a peaceful countryside setting. Ideally located in the sought-after Ballyvalla area of Ferrybank, the property is situated just off the Waterford Port Road, and is just 2km from Ross Abbey Village, while Fountain Street in Ferrybank is just 3.6km away, providing easy access to local schools, shops, and easy access to Waterford City and the North Quays development area. Surrounded by mature trees, the site offers privacy, natural beauty, and a tranquil atmosphere. The substantial site of c. 1.16 Acres, offers excellent potential for extension or further development of the gardens and outdoor areas, making it an ideal opportunity for those seeking a home with room to grow. The accommodation includes three well-proportioned bedrooms, a bright and inviting living room, a spacious kitchen/diner ideal for family life, and a main family bathroom. The property is connected to mains water and has a private wastewater treatment system. Outbuildings include a pump house and adjoining block-built garden shed. Viewing this charming property with an abundance of potential comes highly recommended. ASKING PRICE: €280,000 For viewing arrangments or further details please contact DNG Reid and Coppinger 051 852233. Entrance Hall Laminate floor tiles. Cloaks. Living Room 3.82 x 3.48. Laminate wood flooring. Solid fuel stove. Marble fireplace. Curtains to window Kitchen Dining Room 7.25 x 3.03. Tiled floor and splashback. Traditional beech fitted kitchen. Hot press. Storage unit. Bathroom 3.01 x 1.81. Tiled floor and walls. WC, WHB, shower. Triton electric shower unit. Radiator. Bedroom 1 3.04 x 3.03. Laminate wood flooring. Double bedroom. Fitted wardrobes. Curtains to window. Bedroom 2 2.77 x 3.65. Laminate wood flooring. Double bedroom. Fitted wardrobes. Curtains to window. Bedroom 3 2.98 x 2.78. Laminate wood flooring. Large single room. Curtains to window.
The local area
The local area
Sold properties in this area
Stay informed with market trends
Local schools and transport

Learn more about what this area has to offer.
School Name | Distance | Pupils | |||
|---|---|---|---|---|---|
| School Name | Jonah Special School | Distance | 1.8km | Pupils | 12 |
| School Name | Slieverue National School | Distance | 1.8km | Pupils | 212 |
| School Name | St Mary's Boys National School Ferrybank | Distance | 2.9km | Pupils | 213 |
School Name | Distance | Pupils | |||
|---|---|---|---|---|---|
| School Name | Our Lady Of Good Counsel Girls National School | Distance | 3.1km | Pupils | 198 |
| School Name | Waterpark National School | Distance | 3.3km | Pupils | 237 |
| School Name | Newtown Junior School | Distance | 3.5km | Pupils | 113 |
| School Name | Christ Church National School | Distance | 3.7km | Pupils | 123 |
| School Name | Scoil Naomh Eoin Le Dia | Distance | 3.7km | Pupils | 245 |
| School Name | St Declan's National School | Distance | 3.7km | Pupils | 415 |
| School Name | Ringville Mixed National School | Distance | 3.7km | Pupils | 46 |
School Name | Distance | Pupils | |||
|---|---|---|---|---|---|
| School Name | Abbey Community College | Distance | 2.9km | Pupils | 998 |
| School Name | Waterpark College | Distance | 3.3km | Pupils | 589 |
| School Name | De La Salle College | Distance | 3.5km | Pupils | 1031 |
School Name | Distance | Pupils | |||
|---|---|---|---|---|---|
| School Name | Newtown School | Distance | 3.5km | Pupils | 406 |
| School Name | Mount Sion Cbs Secondary School | Distance | 4.3km | Pupils | 469 |
| School Name | St Angela's Secondary School | Distance | 4.6km | Pupils | 958 |
| School Name | Our Lady Of Mercy Secondary School | Distance | 4.8km | Pupils | 498 |
| School Name | Presentation Secondary School | Distance | 5.1km | Pupils | 413 |
| School Name | St Paul's Community College | Distance | 5.8km | Pupils | 760 |
| School Name | Gaelcholáiste Phort Láirge | Distance | 6.7km | Pupils | 158 |
Type | Distance | Stop | Route | Destination | Provider | ||||||
|---|---|---|---|---|---|---|---|---|---|---|---|
| Type | Bus | Distance | 1.8km | Stop | Abbey Park | Route | 607 | Destination | Abbey Park | Provider | J.j Kavanagh & Sons |
| Type | Bus | Distance | 1.8km | Stop | Abbey Park | Route | 617 | Destination | Waterford Hospital | Provider | J.j Kavanagh & Sons |
| Type | Bus | Distance | 1.8km | Stop | Abbey Park | Route | 617 | Destination | Ballygunner | Provider | J.j Kavanagh & Sons |
Type | Distance | Stop | Route | Destination | Provider | ||||||
|---|---|---|---|---|---|---|---|---|---|---|---|
| Type | Bus | Distance | 1.8km | Stop | Abbey Park | Route | 607 | Destination | Waterford Hospital | Provider | J.j Kavanagh & Sons |
| Type | Bus | Distance | 1.8km | Stop | Abbey Park | Route | 607 | Destination | Ballygunner | Provider | J.j Kavanagh & Sons |
| Type | Bus | Distance | 1.8km | Stop | Slieverue | Route | 617 | Destination | Ballygunner | Provider | J.j Kavanagh & Sons |
| Type | Bus | Distance | 1.8km | Stop | Slieverue | Route | 607 | Destination | Ballygunner | Provider | J.j Kavanagh & Sons |
| Type | Bus | Distance | 1.8km | Stop | Slieverue | Route | 617 | Destination | Waterford Hospital | Provider | J.j Kavanagh & Sons |
| Type | Bus | Distance | 1.8km | Stop | Slieverue | Route | 617 | Destination | Lyons Bar | Provider | J.j Kavanagh & Sons |
| Type | Bus | Distance | 1.8km | Stop | Milepost Village | Route | 607 | Destination | Ballygunner | Provider | J.j Kavanagh & Sons |
Your Mortgage and Insurance Tools
Check off the steps to purchase your new home
Use our Buying Checklist to guide you through the whole home-buying journey.
Budget calculator
Calculate how much you can borrow and what you'll need to save
A closer look
BER Details
BER No: 118764109
Energy Performance Indicator: 263.62 kWh/m2/yr
Statistics
- 10,145Property Views
- 16,536
Potential views if upgraded to a Daft Advantage Ad
Learn How
Similar properties
€259,000
1 Bishopsgrove, Ferrybank, Waterford City, Co. Waterford, X91FC2R3 Bed · 1 Bath · Bungalow€260,000
5 Railway Square, Waterford, Waterford City Centre, X91D5C33 Bed · 1 Bath · End of Terrace€285,000
2 Oak Ridge, Aylesbury Road, Ferrybank, Co. Waterford, X91XH9Y3 Bed · 3 Bath · Semi-D€315,000
91 Grange Heights, Waterford City, Co. Waterford, X91XTD63 Bed · 1 Bath · Semi-D
€330,000
41 Thomas Street, Waterford City Centre, X91AE635 Bed · 3 Bath · Semi-D€350,000
6 Viewmount Park, Dunmore Road, Waterford City Centre, X91R6TV3 Bed · 3 Bath · Detached€359,000
Cappagh, Gaulsmills, Kilmacow, Co. Kilkenny, X91ED963 Bed · 1 Bath · Detached€360,000
5 Willow Wood, Faithlegg, Faithlegg, Co. Waterford, X91X3E63 Bed · 2 Bath · Detached€365,000
The Willow , The Green, Abbey Meadows, The Green, Abbey Meadows, Waterford City, Co. Waterford3 Bed · 3 Bath · Semi-D€365,000
3 Bed Semi Detached, Riverbrook, 3 Bed Semi Detached, Riverbrook, Abbeylands, Ferrybank, Co. Waterford3 Bed · Semi-D€370,000
House Type A , Copper Close, Summerfields, Copper Close, Summerfields , Waterford3 Bed · 3 Bath · Semi-D€370,000
House Type B, Copper Close, Summerfields, Copper Close, Summerfields , Waterford3 Bed · 3 Bath · Semi-D
Daft ID: 16266873

