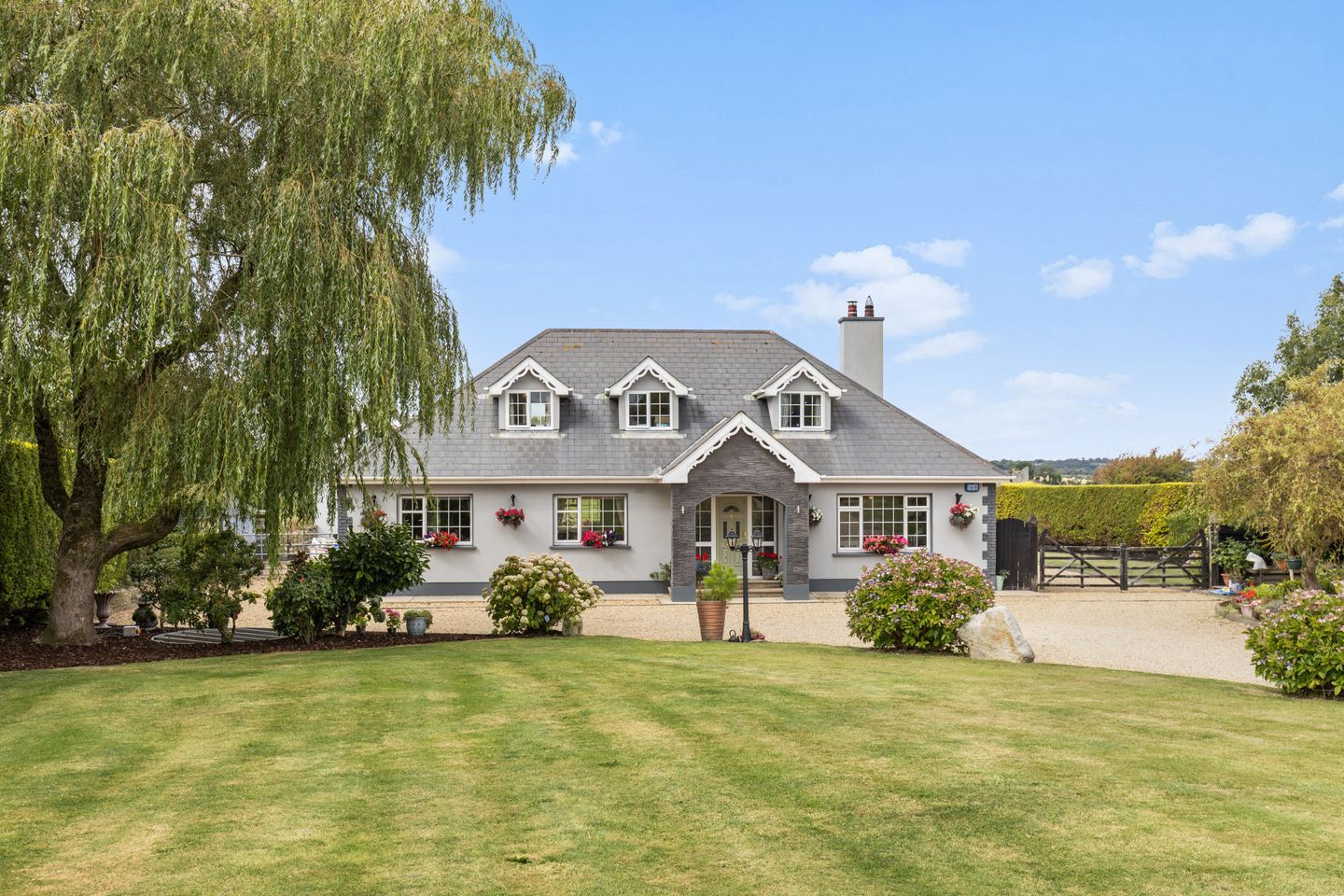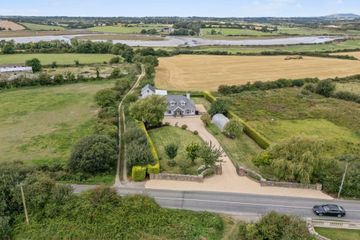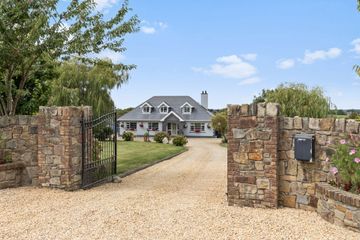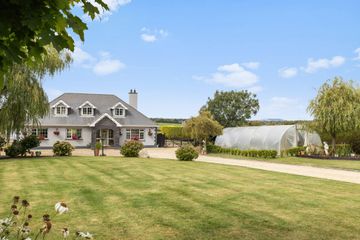



Castle Bay, Maudlintown, Wellingtonbridge, Co. Wexford, Y35YA43
€495,000
- Price per m²:€2,540
- Estimated Stamp Duty:€4,950
- Selling Type:By Private Treaty
- BER No:116639840
- Energy Performance:208.11 kWh/m2/yr
About this property
Highlights
- Stoned entrance with built in flower planters
- Pebbled driveway
- Mature well tended gardens
- Barna style shed
- Decked area to rear
Description
Sherry FitzGerald Radford are delighted to bring to you this fine property on the outskirts of the vibrant village of Wellingtonbridge. The accommodation over two floors offers on the ground floor, living room, kitchen dining room, utility, guest wc and not one but two bedrooms! The first floor offers a further two bedrooms with one ensuite and an office room. Outside there are two large garages, beautifully tended mature gardens with gravel driveway and Bannow Bay viewing points just a short stroll from the property. Location here is great with the village of Wellingtonbridge just 700m from the house offering petrol station, shops, pharmacies, restaurants and other services. Wexford town is also just 20 minutes away with Waterford city also being very accessible via the Ballyhack Car Ferry. One not to be missed. Entrance Hall 5.34m x 2.48m + 7.2mx 1.34m. Tiled floor, dado rail, coving and ceiling rose detail. Living Room 4.8m x 5.1m. Laminate flooring, stove with pellet stove, dual aspect windows, dado rail, coving, ceiling rose, TV point Kitchen Dining Room 4.86m x 3.76m. Tile flooring, tiled splashback, fitted waist and eye level units, plumbed for dishwasher ceramic sink unit, extractor fan, Belling range, breakfast bar, picture window to rear. Dining area currently set as an additional living room with laminate flooring, Stanley stove with feature brick surround, wood ceiling with coving, sliding door to deck area Bedroom One 3.76m x 3.73m. Laminate flooring, picture window to front, slide robe style wardrobe, tv point Bedroom Two 3.9m x 3.7m. Laminate flooring, picture window to front, tv point, coving Hotpress 0.99m x 1.46m. Shelved Bathroom 3.74m x 2.08m. Fully tiled, wc, wash hand basin with mirror over, corner jacuzzi bath, shower unit with Mira Elite SE shower with rainfall shower head Utility Room 2.56m x 3.75m. Tiled floor and splashback, fitted units, plumbed for washing machine, coving Guest WC 0.95m x 1.53m. Wc, wash hand basin, tiled floor and splashback FIRST FLOOR Landing 2.82m x 2.96m. Laminate flooring, sky light to rear Bedroom Three 5.87m x 2.7m (Max). Laminate flooring, triple aspect windows/skylights Office 1.68m x 3.48m. Laminate flooring, to front, attic access Ensuite 0.88m x 2.22m. Fully tiled, wc, wash hand basin with mirror over, shower unit with Triton T90z shower, extractor fan Bedroom Four 5.8m x. Laminate flooring, dual aspact windows OUTSIDE Shed One 9.12m x 5.5m. Fabricated box steel shed, clad ceilings and walls Shed Two 7.5m x 5.0m. Block built, concrete floor, internal door giving access to shed one, roller door
The local area
The local area
Sold properties in this area
Stay informed with market trends
Local schools and transport

Learn more about what this area has to offer.
School Name | Distance | Pupils | |||
|---|---|---|---|---|---|
| School Name | Danescastle National School | Distance | 2.7km | Pupils | 139 |
| School Name | Ballymitty National School | Distance | 3.4km | Pupils | 148 |
| School Name | St Leonard's National School | Distance | 3.4km | Pupils | 112 |
School Name | Distance | Pupils | |||
|---|---|---|---|---|---|
| School Name | Clongeen National School | Distance | 4.2km | Pupils | 95 |
| School Name | Ballycullane National School | Distance | 6.2km | Pupils | 62 |
| School Name | Shielbeggan Convent | Distance | 8.2km | Pupils | 29 |
| School Name | Gusserane National School | Distance | 9.0km | Pupils | 75 |
| School Name | Scoil Mhaodhóig Poulfur | Distance | 9.4km | Pupils | 238 |
| School Name | Newbawn National School | Distance | 9.5km | Pupils | 187 |
| School Name | Rathangan National School | Distance | 9.8km | Pupils | 237 |
School Name | Distance | Pupils | |||
|---|---|---|---|---|---|
| School Name | Ramsgrange Community School | Distance | 11.2km | Pupils | 628 |
| School Name | Bridgetown College | Distance | 14.3km | Pupils | 637 |
| School Name | Coláiste Abbáin | Distance | 15.0km | Pupils | 461 |
School Name | Distance | Pupils | |||
|---|---|---|---|---|---|
| School Name | Kennedy College | Distance | 19.0km | Pupils | 196 |
| School Name | Good Counsel College | Distance | 19.3km | Pupils | 763 |
| School Name | St. Mary's Secondary School | Distance | 19.6km | Pupils | 713 |
| School Name | Christian Brothers Secondary School | Distance | 20.0km | Pupils | 413 |
| School Name | Our Lady Of Lourdes Secondary School | Distance | 20.5km | Pupils | 194 |
| School Name | St. Peter's College | Distance | 20.9km | Pupils | 784 |
| School Name | Christian Brothers Secondary School | Distance | 21.4km | Pupils | 721 |
Type | Distance | Stop | Route | Destination | Provider | ||||||
|---|---|---|---|---|---|---|---|---|---|---|---|
| Type | Bus | Distance | 770m | Stop | Wellingtonbridge | Route | 388 | Destination | Wellingtonbridge | Provider | Tfi Local Link Wexford |
| Type | Bus | Distance | 770m | Stop | Wellingtonbridge | Route | 392 | Destination | Ballinaboola | Provider | Tfi Local Link Wexford |
| Type | Bus | Distance | 770m | Stop | Wellingtonbridge | Route | 370 | Destination | University Hospital | Provider | Bus Éireann |
Type | Distance | Stop | Route | Destination | Provider | ||||||
|---|---|---|---|---|---|---|---|---|---|---|---|
| Type | Bus | Distance | 770m | Stop | Wellingtonbridge | Route | 372 | Destination | New Ross | Provider | Bus Éireann |
| Type | Bus | Distance | 770m | Stop | Wellingtonbridge | Route | 370 | Destination | Waterford | Provider | Bus Éireann |
| Type | Bus | Distance | 770m | Stop | Wellingtonbridge | Route | 388 | Destination | Wexford | Provider | Tfi Local Link Wexford |
| Type | Bus | Distance | 770m | Stop | Wellingtonbridge | Route | 392 | Destination | New Ross | Provider | Tfi Local Link Wexford |
| Type | Bus | Distance | 770m | Stop | Wellingtonbridge | Route | 373 | Destination | New Ross | Provider | Bus Éireann |
| Type | Bus | Distance | 780m | Stop | Wellingtonbridge | Route | 373 | Destination | Wexford | Provider | Bus Éireann |
| Type | Bus | Distance | 780m | Stop | Wellingtonbridge | Route | 370 | Destination | Wellingtonbridge | Provider | Bus Éireann |
Your Mortgage and Insurance Tools
Check off the steps to purchase your new home
Use our Buying Checklist to guide you through the whole home-buying journey.
Budget calculator
Calculate how much you can borrow and what you'll need to save
BER Details
BER No: 116639840
Energy Performance Indicator: 208.11 kWh/m2/yr
Ad performance
- Date listed29/08/2025
- Views5,705
- Potential views if upgraded to an Advantage Ad9,299
Similar properties
€449,000
Curraghmore Upper, Saltmills, Co. Wexford., Y34KC794 Bed · 4 Bath · Detached€495,000
Corach View, 2 Ballyowen, Wellingtonbridge, Co. Wexford, Y35XE244 Bed · 3 Bath · Detached€650,000
'Serenity' Newcastle, Newbawn, Co. Wexford, Y35DX825 Bed · 3 Bath · Detached€675,000
"Dot's Seaview Cottage", Haggard, Bannow, Co. Wexford, Y35XTY34 Bed · 4 Bath · Detached
Daft ID: 16226971

