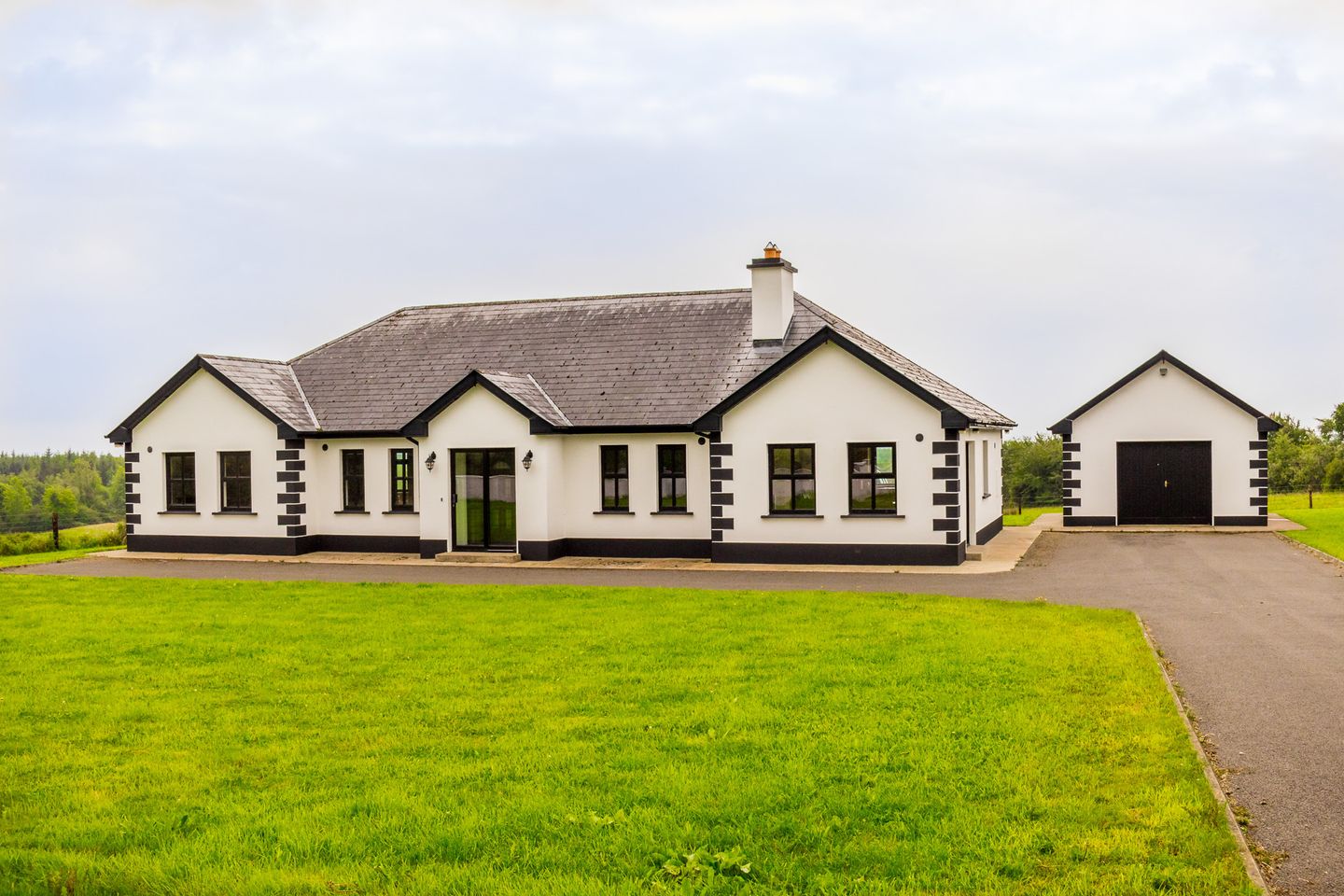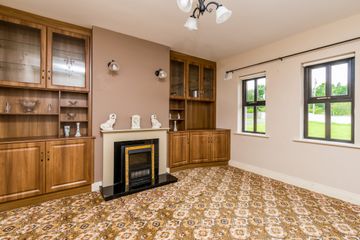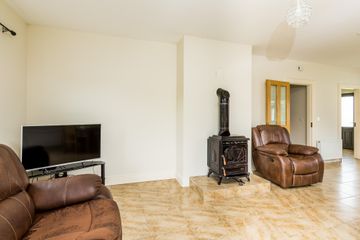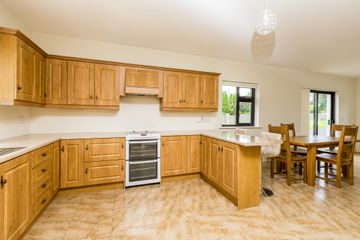



Killinordanbeg, Scramogue, Co. Roscommon, F42F656
€360,000
- Price per m²:€1,593
- Estimated Stamp Duty:€3,600
- Selling Type:By Private Treaty
- BER No:118085331
- Energy Performance:123.93 kWh/m2/yr
About this property
Highlights
- 4 Bedrooms
- Entrance Hall
- Kitchen Dining Room
- Living Room
- Utility Room
Description
We at Sherry Fitzgerald P. Burke are delighted to bring this beautiful turnkey four bedroom bungalow to the market. This spacious home is ready to move into, featuring an oak-fitted kitchen and a bright dining room with glass doors opening to the back garden. The living room boasts a cosy stove, while the dining room has its own charming fireplace There are four bedrooms in total, with built-in wardrobes in all of them. The home includes a main bathroom, en-suite, separate WC, and a convenient utility room. Central heating runs throughout, ensuring comfort year-round. Outside, the property offers a large mature garden, a double-gated entrance, a tarmac driveway, and a cement path surrounding the house. A detached large garage to the side provides excellent storage or workshop space. Entrance Hall 5.58m x 10.87m. Carpet Flooring oak doors leading off Kitchen Dining Room 9.04m x 4.12m. Fitted units, Electric Cooker, integrated Dishwasher, Fridge freezer, breakfast bar,tiled floor. Solid fuel stove with back boiler Patio door to side with a side window as well as two windows front facing and a window over sink. Living Room 4.15m x 4.28m. Carpet flooring, built in units each side of fireplace. Electric Fire fitted. Utility Room 2.98m x 1.80m. Tiled floor, Washing machine and Tumble Dryer fitted under counter top PVC back door leading to outside. WC off. WC 2.00m x 1.39m. Tiled floor, fitted wall unit, fitted with toilet and Wash hand basin Bathroom 2.98m x 3.00m. Tiled floor and walls. Fitted wall unit. Fitted out with bath, toilet and wash hand basin Quadrant shower enclosure fitted with power shower. Master Bedroom 4.08m x 4.13m. Wooden floor, fitted wardrobes Large double bed size room and lockers each side with en-suite off En-Suite 1.19m x 3.04m. Tiled floor, tiled walls floor to ceiling, fitted wall unit, wash hand basin toilet and quadrant shower enclosure with electric shower. Bedroom 2 3.28m x 3.83m. Double bed size with double bed and lockers each side. Carpet flooring, fitted wardrobes Bedroom 1 2.66m x 3.59m. Single size bedroom/home office carpet flooring located at the rear of house. Bedroom 3 3.77m x 4.13m. Timber flooring, double bed size with lockers each side. Fitted wardrobes. Hot-press Shelved with insulated cylinder fitted with immersion Storage 1 4.21m x 5.63m. Fitted units timber floor Velux window Storage 2 4.21m x 6.52m. Timber floor Fitted units Velux window Landing 4.21m x 4.57m. Carpet stairs leading to carpet landing with storage.
The local area
The local area
Sold properties in this area
Stay informed with market trends
Local schools and transport

Learn more about what this area has to offer.
School Name | Distance | Pupils | |||
|---|---|---|---|---|---|
| School Name | Ballyfeeney National School | Distance | 1.9km | Pupils | 84 |
| School Name | Slatta National School | Distance | 4.4km | Pupils | 16 |
| School Name | Strokestown National School | Distance | 5.2km | Pupils | 49 |
School Name | Distance | Pupils | |||
|---|---|---|---|---|---|
| School Name | St Mary's Strokestown | Distance | 5.6km | Pupils | 130 |
| School Name | Whitehall National School | Distance | 6.2km | Pupils | 99 |
| School Name | S N Cill Trostain | Distance | 7.2km | Pupils | 48 |
| School Name | Cloonfour National School | Distance | 7.2km | Pupils | 40 |
| School Name | Cloontuskert National School | Distance | 7.7km | Pupils | 75 |
| School Name | Clooncagh National School | Distance | 7.7km | Pupils | 21 |
| School Name | Clondra National School | Distance | 9.1km | Pupils | 94 |
School Name | Distance | Pupils | |||
|---|---|---|---|---|---|
| School Name | Scoil Mhuire Sec School | Distance | 5.6km | Pupils | 657 |
| School Name | Lanesboro Community College | Distance | 11.5km | Pupils | 281 |
| School Name | Elphin Community College | Distance | 14.3km | Pupils | 193 |
School Name | Distance | Pupils | |||
|---|---|---|---|---|---|
| School Name | Meán Scoil Mhuire | Distance | 16.0km | Pupils | 607 |
| School Name | St. Mel's College | Distance | 16.0km | Pupils | 603 |
| School Name | Templemichael College | Distance | 16.4km | Pupils | 363 |
| School Name | Convent Of Mercy, Secondary School | Distance | 19.3km | Pupils | 518 |
| School Name | C.b.s. Roscommon | Distance | 19.3km | Pupils | 436 |
| School Name | Roscommon Community College | Distance | 19.6km | Pupils | 579 |
| School Name | Mohill Community College | Distance | 19.9km | Pupils | 473 |
Type | Distance | Stop | Route | Destination | Provider | ||||||
|---|---|---|---|---|---|---|---|---|---|---|---|
| Type | Bus | Distance | 5.0km | Stop | Strokestown | Route | 451 | Destination | Ballina | Provider | Bus Éireann |
| Type | Bus | Distance | 5.0km | Stop | Strokestown | Route | 468 | Destination | Carrick-on-shannon | Provider | Bus Éireann |
| Type | Bus | Distance | 5.0km | Stop | Strokestown | Route | 22 | Destination | Ballina | Provider | Bus Éireann |
Type | Distance | Stop | Route | Destination | Provider | ||||||
|---|---|---|---|---|---|---|---|---|---|---|---|
| Type | Bus | Distance | 5.0km | Stop | Strokestown | Route | 22 | Destination | Dublin Airport | Provider | Bus Éireann |
| Type | Bus | Distance | 5.0km | Stop | Strokestown | Route | 468 | Destination | Longford | Provider | Bus Éireann |
| Type | Bus | Distance | 5.0km | Stop | Strokestown | Route | 22 | Destination | Dublin | Provider | Bus Éireann |
| Type | Bus | Distance | 5.0km | Stop | Strokestown | Route | 451 | Destination | Longford | Provider | Bus Éireann |
| Type | Bus | Distance | 5.1km | Stop | Strokestown | Route | 570 | Destination | Boyle | Provider | Tfi Local Link Longford Westmeath Roscommon |
| Type | Bus | Distance | 5.1km | Stop | Strokestown | Route | Ng05 | Destination | Liosban Industrial Estate | Provider | Westlink Coaches |
| Type | Bus | Distance | 5.1km | Stop | Strokestown | Route | Ng05 | Destination | Strokestown | Provider | Westlink Coaches |
Your Mortgage and Insurance Tools
Check off the steps to purchase your new home
Use our Buying Checklist to guide you through the whole home-buying journey.
Budget calculator
Calculate how much you can borrow and what you'll need to save
A closer look
BER Details
BER No: 118085331
Energy Performance Indicator: 123.93 kWh/m2/yr
Ad performance
- Date listed08/10/2025
- Views4,420
- Potential views if upgraded to an Advantage Ad7,205
Similar properties
€350,000
Carrigeen Lodge, Kilglass, Co. Roscommon, F42D7325 Bed · 3 Bath · House€385,000
Roosky New, Roosky, Rooskey, Co. Roscommon, N41VF535 Bed · 4 Bath · Detached€490,000
Shamrock Lodge, Main Street, Rooskey, Co. Roscommon, N41WK8110 Bed · 7 Bath · Terrace€1,100,000
Sally Hill House, Lavagh, Rooskey, Co. Roscommon, N41YY075 Bed · 5 Bath · Detached
Daft ID: 16163442

