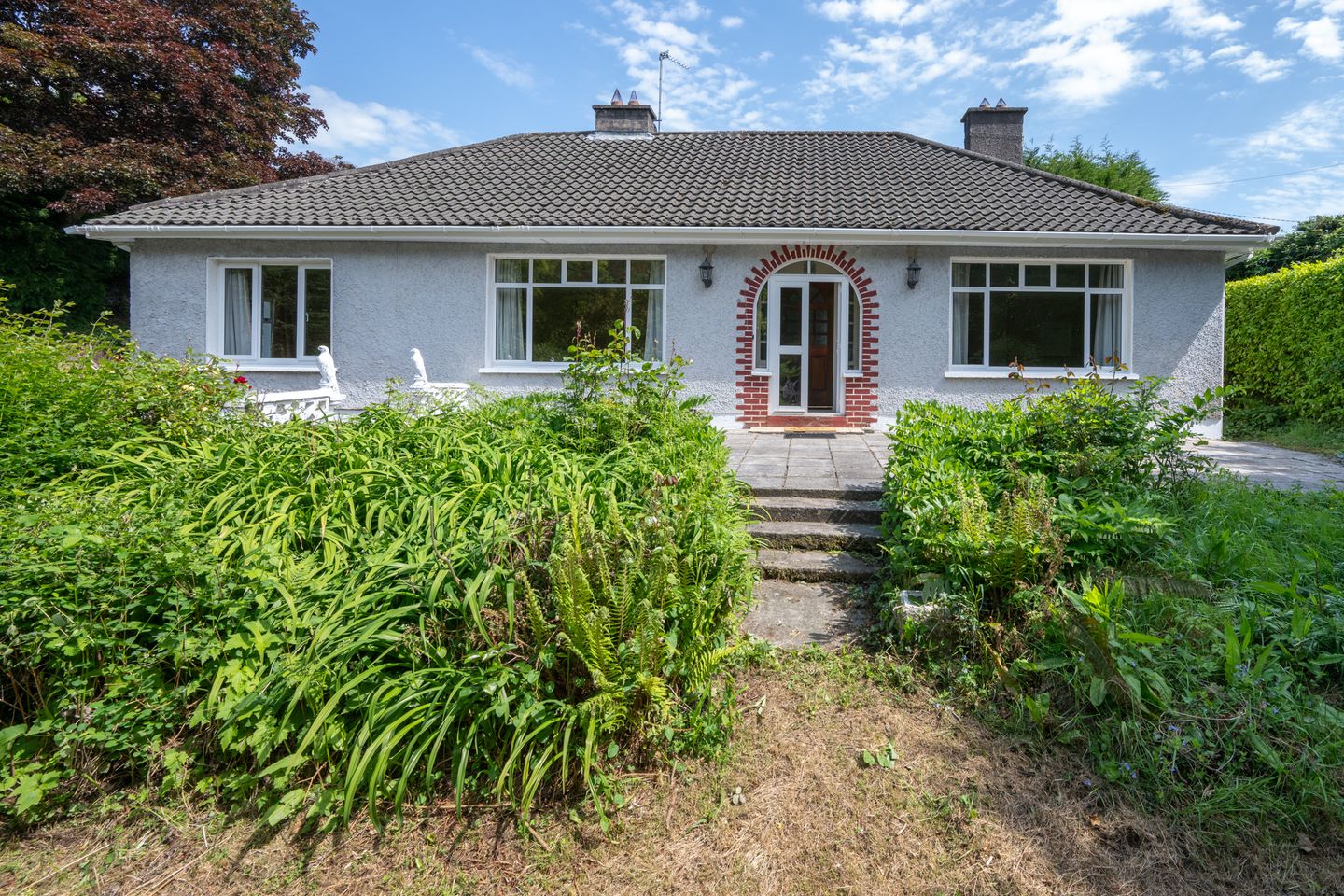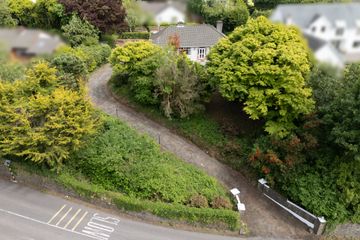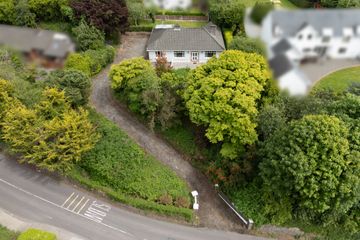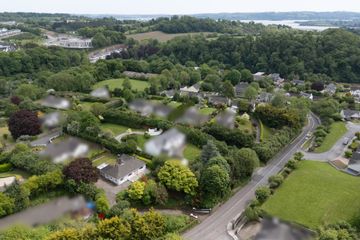



Lackbeg, Castlejane, Glanmire, Co. Cork, T45NK87
€435,000
- Price per m²:€3,321
- Estimated Stamp Duty:€4,350
- Selling Type:By Private Treaty
- BER No:118147115
- Energy Performance:453.49 kWh/m2/yr
About this property
Highlights
- Spacious detached bungalow on private mature site
- 1950's built, with character features throughout
- Large reception/living areas with excellent natural light
- Surrounded by mature trees and gardens offering privacy and a peaceful setting
- Mature site with mature trees and gardens offering privacy and a peaceful setting
Description
Welcome to “Lackbegâ€Â, a detached bungalow styled family home of note. "Lackbeg" is truly rare opportunity to acquire a substantial home nestled on mature and private grounds within the heart of Glanmire. Built in the 1950s, this character-filled home offers immense potential for modernization, while retaining all the charm of its era. Enjoying an east to west facing aspect, this residence stands on a mature, spacious and secluded grounds with mature trees, lawns and shrubs which offers “Lackbeg†a sense of privacy and tranquility whilst being within easy reach of Glanmire’s excellent local amenities, schools, and transport links. This property qualifies for the Vacant Property Refurbishment Grant, making it an ideal prospect for buyers looking to restore a beautiful home to its full potential, with financial support available. Accommodation : Porch Door to Front, Tiled Flooring. Entrance Hall Fitted Carpet Sitting Room 3.56m x 4.58m 11.68ft x 15.03ft Fitted Carpets, Fitted Curtains, Tiled Solid Fuel Fireplace. Family Room 3.75m x 4.38m 12.30ft x 14.37ft Fitted Carpets Fitted Curtains, Tiled Solid Fuel Fireplace. Recreation Room 3.02m x 3.71m 9.91ft x 12.17ft Fitted Carpet, Fitted Curtains. Kitchen 5.32m x 3.29m 17.45ft x 10.79ft Marley Flooring, Fitted Floor and Eye Units, Tiled Splash Back. Shower Room Fully Tiled Floor and Wall Surround, WC, Wash Hand Basin, Electric Shower and Shower Unit. Bedroom 1 4.03m x 2.98m 13.22ft x 9.78ft Fitted Carpets, Fitted Curtains, Tiled Solid Fuel Fireplace. Bedroom 2 2.98m x 3.70m 9.78ft x 12.14ft Fitted Carpets, Fitted Curtains. Bedroom 3 2.96m x 3.28m 9.71ft x 10.76ft Fitted Carpets, Fitted Curtains. Bedroom 4 2.90m x 2.72m 9.51ft x 8.92ft Fitted Carpets, Fitted Curtains. Laundry Room 1.82m x 3.71m 5.97ft x 12.17ft Marley Flooring. Garage 3.33m x 4.50m 10.93ft x 14.76ft Metal Roller Door, Door to Rear. Outside : "Lackbeg" boasts mature private grounds which features established trees, hedging and plants that ensure a sense of privacy and seclusion throughout whilst mature lawns are located to the rear of the residence Accessed via an elevated private driveway, the approach offers a sense of arrival which only adds to the overall ambiance of this fine property. Services : Mains Water Mains Drainage Electricity Connection Refuse Collection. Directions : Approaching Dunkettle Roundabout from the Lower Glanmire Road direction, take the first exit off of Dunkettle Roundabout onto the Glanmire Road (R639) and continue straight to enter Glanmire village. At lights turn left onto Church Hill and proceed up hill for c. 150 meters. Turn right onto L2983 and continue straight for c. 300 meters, property is located on right, see agents sign. DIRECTIONS: The No 214 Bus Route (Glanmire to Cork City) is a high frequency service with Bus Stops located just minutes for the property within Glanmire village.
The local area
The local area
Sold properties in this area
Stay informed with market trends
Local schools and transport

Learn more about what this area has to offer.
School Name | Distance | Pupils | |||
|---|---|---|---|---|---|
| School Name | Scoil Na Nóg | Distance | 220m | Pupils | 31 |
| School Name | New Inn National School | Distance | 920m | Pupils | 142 |
| School Name | Riverstown National School | Distance | 1.2km | Pupils | 662 |
School Name | Distance | Pupils | |||
|---|---|---|---|---|---|
| School Name | Scoil Triest | Distance | 1.4km | Pupils | 72 |
| School Name | Brooklodge National School | Distance | 1.6km | Pupils | 367 |
| School Name | Cara Junior School | Distance | 1.8km | Pupils | 72 |
| School Name | Scoil Mhuire Agus Eoin | Distance | 1.9km | Pupils | 300 |
| School Name | Gaelscoil Uí Drisceoil | Distance | 1.9km | Pupils | 389 |
| School Name | St Killians Spec Sch | Distance | 2.3km | Pupils | 102 |
| School Name | Scoil Ursula Blackrock | Distance | 2.9km | Pupils | 188 |
School Name | Distance | Pupils | |||
|---|---|---|---|---|---|
| School Name | Coláiste An Phiarsaigh | Distance | 260m | Pupils | 576 |
| School Name | Glanmire Community College | Distance | 1.6km | Pupils | 1140 |
| School Name | Ursuline College Blackrock | Distance | 3.0km | Pupils | 359 |
School Name | Distance | Pupils | |||
|---|---|---|---|---|---|
| School Name | Cork Educate Together Secondary School | Distance | 3.1km | Pupils | 409 |
| School Name | Mayfield Community School | Distance | 3.1km | Pupils | 345 |
| School Name | Nagle Community College | Distance | 3.3km | Pupils | 297 |
| School Name | St Patricks College | Distance | 4.0km | Pupils | 201 |
| School Name | St. Aidan's Community College | Distance | 4.3km | Pupils | 329 |
| School Name | Ashton School | Distance | 4.7km | Pupils | 532 |
| School Name | Christian Brothers College | Distance | 5.0km | Pupils | 912 |
Type | Distance | Stop | Route | Destination | Provider | ||||||
|---|---|---|---|---|---|---|---|---|---|---|---|
| Type | Bus | Distance | 270m | Stop | Glanmire Bridge | Route | 245 | Destination | Cork | Provider | Bus Éireann |
| Type | Bus | Distance | 320m | Stop | Glen Mervyn House | Route | 245 | Destination | Fermoy Via Glanmire | Provider | Bus Éireann |
| Type | Bus | Distance | 320m | Stop | Glen Mervyn House | Route | 31 | Destination | Knockraha | Provider | Bus Éireann |
Type | Distance | Stop | Route | Destination | Provider | ||||||
|---|---|---|---|---|---|---|---|---|---|---|---|
| Type | Bus | Distance | 320m | Stop | Glen Mervyn House | Route | 245 | Destination | Clonmel | Provider | Bus Éireann |
| Type | Bus | Distance | 320m | Stop | Glen Mervyn House | Route | 214 | Destination | Glyntown | Provider | Bus Éireann |
| Type | Bus | Distance | 320m | Stop | Glen Mervyn House | Route | 245 | Destination | Mitchelstown | Provider | Bus Éireann |
| Type | Bus | Distance | 320m | Stop | Glanmire Lower | Route | 214 | Destination | Cuh Via Togher | Provider | Bus Éireann |
| Type | Bus | Distance | 320m | Stop | Glanmire Lower | Route | 214 | Destination | St. Patrick Street | Provider | Bus Éireann |
| Type | Bus | Distance | 320m | Stop | Glanmire Lower | Route | 31 | Destination | Cork | Provider | Bus Éireann |
| Type | Bus | Distance | 320m | Stop | Glanmire Lower | Route | 245 | Destination | Mtu | Provider | Bus Éireann |
Your Mortgage and Insurance Tools
Check off the steps to purchase your new home
Use our Buying Checklist to guide you through the whole home-buying journey.
Budget calculator
Calculate how much you can borrow and what you'll need to save
BER Details
BER No: 118147115
Energy Performance Indicator: 453.49 kWh/m2/yr
Statistics
- 152Property Views
- 248
Potential views if upgraded to a Daft Advantage Ad
Learn How
Similar properties
€445,000
12 Marwood Way, Riverstown, Glanmire, Co. Cork, T45ND274 Bed · 3 Bath · Semi-D€445,000
25 Woodbrook, Glanmire Court, Glanmire, Co. Cork, T45WY264 Bed · 3 Bath · Detached€460,000
219 Fernwood, Glyntown, Glanmire, Co Cork, T45K4064 Bed · 3 Bath · Semi-D€475,000
19 Marwood Close, Glanmire, Co. Cork, T45RK744 Bed · 3 Bath · Semi-D
€495,000
18 The Drive, Richmond Rise, Sallybrook, Glanmire, T45KH924 Bed · 3 Bath · Semi-D€495,000
6 Marwood Lawn, Riverstown, Riverstown, Co. Cork, T45VP444 Bed · 3 Bath · Detached€850,000
Rathcooney Road, Ballyharoon, Glanmire, Co. Cork, T23A4095 Bed · 3 Bath · Detached€895,000
Springfield House, Burke's Hill, Tivoli, Co. Cork, T23P6DP4 Bed · 3 Bath · Detached€910,000
7 The Avenue, Woodville, Dunkettle, Cork, T45D6565 Bed · 4 Bath · Detached
Daft ID: 123356097

