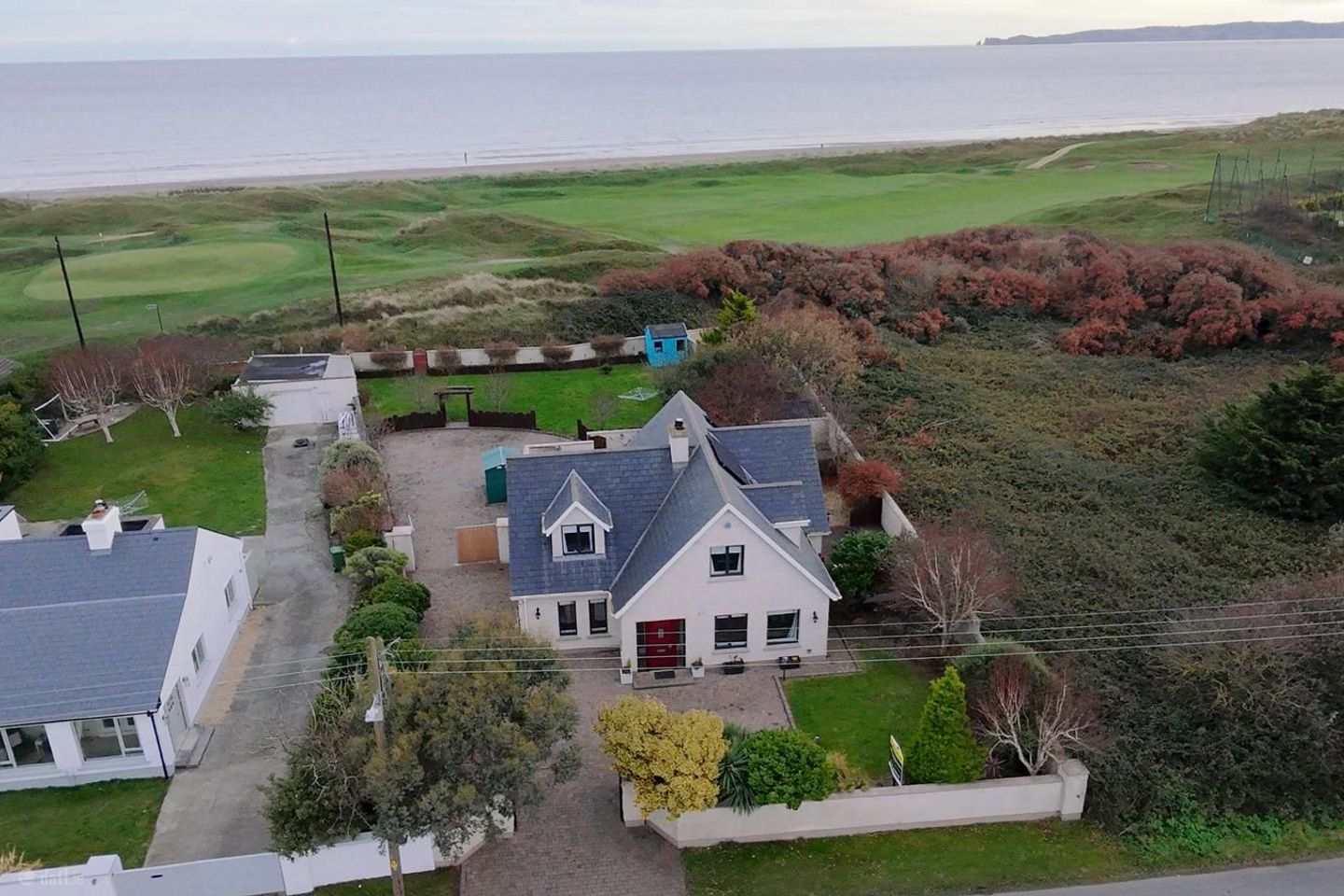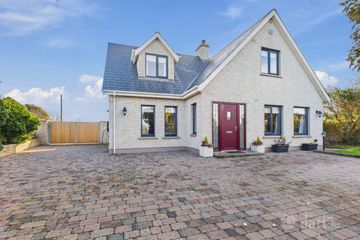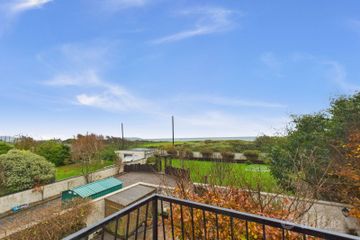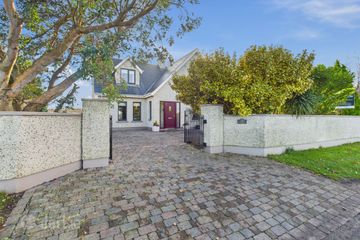



Larkfield, Corballis, Donabate, Co. Dublin, K36Y920
€925,000
- Price per m²:€5,168
- Estimated Stamp Duty:€9,250
- Selling Type:By Private Treaty
- BER No:110733029
- Energy Performance:99.91 kWh/m2/yr
About this property
Description
This commanding 4-bedroom detached family home is nestled in a quiet, private, and mature location, offering exceptional living in impeccable condition with high-quality finishes throughout. Boasting approximately 179 square meters of light-filled, modern accommodation, the property features three spacious double bedrooms upstairs and one generous double bedroom downstairs, perfect for guests or multi-generational living. Step into the newly installed kitchen (2020) that opens onto a raised wood deck ideal for alfresco dining while enjoying the tranquil surroundings. The master bedroom is a true retreat, complete with a Jack and Jill bathroom, private balcony showcasing stunning sea views, and direct access to beautiful landscaped gardens spanning a third of an acre. Two efficient 9 kW log-burning stoves add warmth and charm to the home’s inviting living spaces. Additional highlights include newly fitted double-glazed windows and doors (2021), bathrooms updated in 2021, a new oil boiler (2019), and low-maintenance exterior finishes complemented by a cobble lock driveway with a large side entrance offering ample parking for several cars. Energy efficiency is paramount with a B1 energy rating, a 4.5 kW electrical solar panel system with battery storage, a car charger, and a bio-cycle sewage unit. Enjoy the convenience of a utility room, guest toilet, and a downstairs guest shower room adjacent to the ground-floor bedroom. The property offers excellent potential for extension to the side and rear, ensuring ample scope to tailor the home to your needs. Backing onto Corballis Golf Course and situated just a 10-minute walk from the pristine Donabate beach and a 5-minute drive from Donabate Village and train station, this family home perfectly blends comfort, style, and location for a truly exceptional lifestyle. SPECIAL FEATURES Sea Views from the master bedroom Quiet private mature location Oil fired central heating 179 square meter of internal accommodation Raised wood deck of the kitchen for alfresco dining Potential to extend to the side and rear Large side entrance for parking of several cars B1 Energy rating Low maintenace exterior finish Cobble lock driveway Newly installed kitchen (2020) Newly installed Double glazed windows and doors (2021) Newly installed oil boiler (2019) Newly installed bathrooms (2021) 4.5 KwElectrical solar panel and battery storage Car charger Bio cycle unit for sewage Third of an acre of mature, private landsacped gardens Two 9 kw log burning stoves Utility room Jack and Jill bathroom upstairs Guest toilet downstairs guest shower room beside the bedroom PVC Facia boards and gutters Backing onto Corballis Golf Course 10 minute walk from Donabate beach 5 minute drive from Donabate Village and train station ACCOMMODATION Storm Porch: 6' 9" x 3' 8" Tiled floor Entrance hall: 15' 6" x 13' 4" Walnut wood floors, recessed lighting, wall lights. Guest wet room: 7' 2" x 4' 8" WC,WHB, Rain shower, window, fully tiled, mirror. Bedroom one: 16' x 11' 4" Laminated wood floor, recessed lighting, views of the rear garden. Lounge: 16' 7" x 15' 6" Feature Sandstone fireplace with a 9kW log burning stove, recessed lighting, Walnut wood floor, TV point, views of the front garden. Kitchen with a breakfast bar: 19' 9" x 11' Modern fitted kitchen with a central bar and feature brick wall, Marble effect tiled floor, recessed lighting, hob, oven, extractor fan, dishwasher, fridge, double doors out to a raised wood deck, door through to the utility room. Utility room: 12' 4" x 8' 9" Work top, sink, plumbed for a washing machine and dryer, door to the garden Toilet: wc,whb, window, fully tiled. Sitting room/TV room: 14' 4" x 12' 7" Feature brick fireplace with a 7kw log burning stove, recessed lighting, Walnut wood floor, TV point, patio doors leading out to the garden. UPSTAIRS Landing: 10' 8" x 7' 7" Velux window, hot press. Master bedroom: 22' x 14' 6" Sea views, Fitted wardrobs, Walnut wood floors, TV point, recessed lighting, sliding patio doors out to the balcony, door into the Jack and jill bathroom. Jack & Jill bathroom: 9' 9" x 7' 7" Free stading rain shower, WC, his and her sinks, Mirror, Velux window, fully tiled, radiator. Bedroom three: 14' 6" x 14' 2" Fitted wardrobes, TV point., views of the front garden. Bedroom four: 16' 9" x 8' 9" Fitted wardrobes. OUTSIDE Front: Steal gates, lawned garden with a selection of trees and shrubs, Cobble lock driveway Rear: Double gates, cobble lock driveway, several patio areas, Lawned private garden, sheds, selection of trees and shrubs.
Standard features
The local area
The local area
Sold properties in this area
Stay informed with market trends
Local schools and transport

Learn more about what this area has to offer.
School Name | Distance | Pupils | |||
|---|---|---|---|---|---|
| School Name | Crannóg Nua Special School | Distance | 2.0km | Pupils | 6 |
| School Name | Gaelscoil Na Mara | Distance | 2.1km | Pupils | 105 |
| School Name | Scoil Phádraic Cailíní | Distance | 2.1km | Pupils | 384 |
School Name | Distance | Pupils | |||
|---|---|---|---|---|---|
| School Name | St Patricks Boys National School | Distance | 2.2km | Pupils | 371 |
| School Name | Donabate/portrane Educate Together National School | Distance | 2.4km | Pupils | 419 |
| School Name | St Andrew's National School Malahide | Distance | 3.5km | Pupils | 207 |
| School Name | St Oliver Plunkett National School | Distance | 3.7km | Pupils | 869 |
| School Name | Pope John Paul Ii National School | Distance | 3.9km | Pupils | 677 |
| School Name | St Sylvester's Infant School | Distance | 3.9km | Pupils | 376 |
| School Name | St Helens Senior National School | Distance | 4.0km | Pupils | 371 |
School Name | Distance | Pupils | |||
|---|---|---|---|---|---|
| School Name | Donabate Community College | Distance | 2.1km | Pupils | 813 |
| School Name | Malahide Community School | Distance | 4.5km | Pupils | 1246 |
| School Name | Portmarnock Community School | Distance | 4.9km | Pupils | 960 |
School Name | Distance | Pupils | |||
|---|---|---|---|---|---|
| School Name | St Joseph's Secondary School | Distance | 5.4km | Pupils | 928 |
| School Name | Malahide & Portmarnock Secondary School | Distance | 6.0km | Pupils | 607 |
| School Name | Fingal Community College | Distance | 6.4km | Pupils | 866 |
| School Name | Lusk Community College | Distance | 6.5km | Pupils | 1081 |
| School Name | Swords Community College | Distance | 6.8km | Pupils | 930 |
| School Name | St. Finian's Community College | Distance | 6.8km | Pupils | 661 |
| School Name | Coláiste Choilm | Distance | 7.3km | Pupils | 425 |
Type | Distance | Stop | Route | Destination | Provider | ||||||
|---|---|---|---|---|---|---|---|---|---|---|---|
| Type | Bus | Distance | 1.7km | Stop | St Ita's Hospital | Route | 33b | Destination | Swords Pavilions | Provider | Go-ahead Ireland |
| Type | Bus | Distance | 2.0km | Stop | Rahillion | Route | 33d | Destination | St Stephen's Green | Provider | Dublin Bus |
| Type | Bus | Distance | 2.0km | Stop | Rahillion | Route | 33t | Destination | Donabate Ns | Provider | Go-ahead Ireland |
Type | Distance | Stop | Route | Destination | Provider | ||||||
|---|---|---|---|---|---|---|---|---|---|---|---|
| Type | Bus | Distance | 2.0km | Stop | Rahillion | Route | 33b | Destination | Seaview | Provider | Go-ahead Ireland |
| Type | Bus | Distance | 2.0km | Stop | Rahillion | Route | 33n | Destination | Marsh Lane | Provider | Nitelink, Dublin Bus |
| Type | Bus | Distance | 2.0km | Stop | Rahillion | Route | 33e | Destination | Skerries | Provider | Dublin Bus |
| Type | Bus | Distance | 2.0km | Stop | Rahillion | Route | 33t | Destination | Donabate Ns | Provider | Go-ahead Ireland |
| Type | Bus | Distance | 2.0km | Stop | Harneys Lane | Route | 33t | Destination | Station Road | Provider | Go-ahead Ireland |
| Type | Bus | Distance | 2.0km | Stop | Harneys Lane | Route | 33e | Destination | Skerries | Provider | Dublin Bus |
| Type | Bus | Distance | 2.0km | Stop | Harneys Lane | Route | 33b | Destination | Swords Pavilions | Provider | Go-ahead Ireland |
Your Mortgage and Insurance Tools
Check off the steps to purchase your new home
Use our Buying Checklist to guide you through the whole home-buying journey.
Budget calculator
Calculate how much you can borrow and what you'll need to save
A closer look
BER Details
BER No: 110733029
Energy Performance Indicator: 99.91 kWh/m2/yr
Ad performance
- Date listed11/11/2025
- Views10,522
- Potential views if upgraded to an Advantage Ad17,151
Similar properties
€840,000
22 Milford, Malahide, Co.Dublin, K36W1024 Bed · 3 Bath · Semi-D€850,000
2 Lambay Court, Malahide, Co. Dublin, K36RY864 Bed · 2 Bath · Bungalow€885,000
57 Chalfont Avenue, Malahide, Co. Dublin, K36W6844 Bed · 3 Bath · Semi-D€885,000
149 Biscayne, Malahide, K36YY114 Bed · 2 Bath · Semi-D
€890,000
1 Willowbrook, Portrane Road, Donabate, Co. Dublin, K36F5774 Bed · 4 Bath · Detached€950,000
23 The Crescent, Robswall, Malahide, Co. Dublin, K36NW025 Bed · 4 Bath · Terrace€950,000
36 The Moorings, Malahide, Co. Dublin, K36H9404 Bed · 3 Bath · Detached€995,000
48 Seapark, Malahide, Malahide, Co. Dublin, K36K1684 Bed · 3 Bath · Detached€1,150,000
Emania, Saint Margaret's Road, Malahide, Co. Dublin, K36YY204 Bed · 3 Bath · Detached€1,175,000
101 Ard Na Mara, Malahide, Malahide, Co. Dublin, K36FC675 Bed · 2 Bath · Bungalow€1,450,000
33 The Old Golf Links, Malahide, Malahide, Co. Dublin, K36RH984 Bed · 4 Bath · Detached€1,650,000
54 The Old Golf Links, Malahide, Co. Dublin, K36YW645 Bed · 3 Bath · Detached
Daft ID: 16343456

