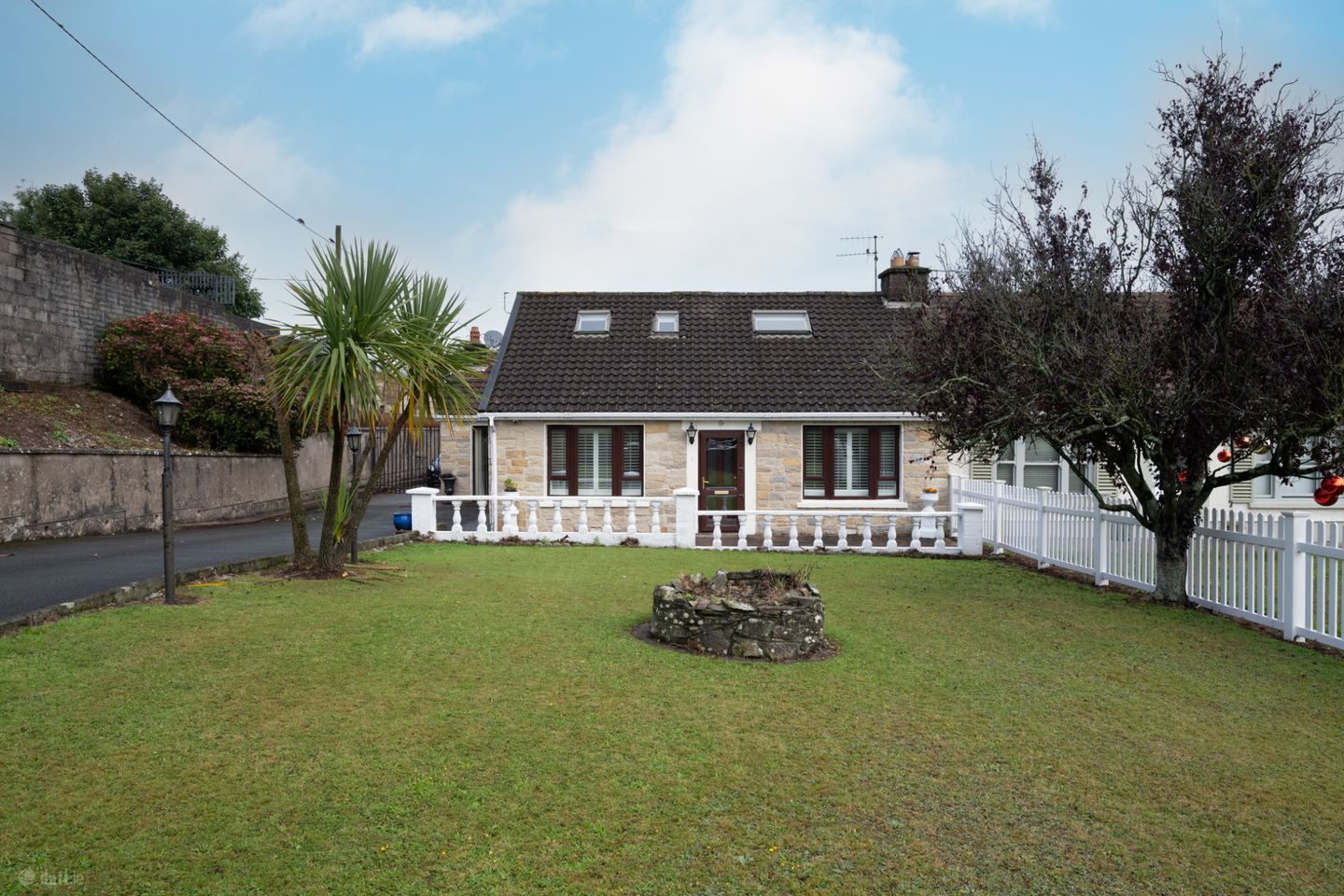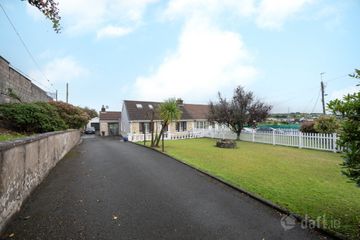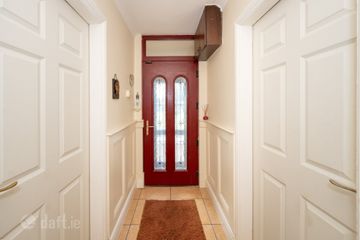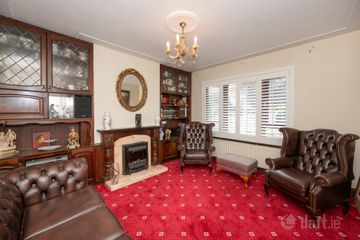



Marionville, 12 Riverview Estate, Ballyvolane, Cork, T23WTK8
€450,000
- Price per m²:€3,681
- Estimated Stamp Duty:€4,500
- Selling Type:By Private Treaty
- BER No:118757558
- Energy Performance:190.45 kWh/m2/yr
About this property
Description
Set on a generous site in a sought-after location, Marionville is a spacious and well-appointed 3-bedroom home with 2 attic rooms, offering the perfect blend of comfort, functionality, and charm. From the moment you step inside, you're welcomed by a bright porch and an inviting entrance hallway that sets the tone for the rest of the home. The ground floor offers a thoughtful layout with a cosy sitting room, main bathroom, three well-proportioned bedrooms, and a large open-plan kitchen/dining area that flows seamlessly into a second living room, ideal for both everyday family life and entertaining. A separate utility room is located off the kitchen. Upstairs, you’ll find two bright and versatile attic rooms, one of which includes an en-suite bathroom. Outside, the property truly shines. To the front, a mature lawn with mature trees and shrubbery, ample off-street parking and convenient side access to the rear garden. The large back garden is an oasis of privacy and space, featuring a generous patio area ideal for al fresco dining, a sprawling lawn, and a substantial detached garage with electricity, Located just a short distance from the city, Marionville offers the best of both worlds, the convenience of urban living with the peace and privacy of a traquil setting. This is a wonderful opportunity to secure a spacious family home in a quiet and well-established residential estate Porch 0.9m x 0.8m. Step in porch with tile flooring. Entrance Hall 1.1m x 6.5m. Welcoming entrance hallway with tile flooring giving access to rooms on the ground floor, and stairs leading up to the attic. Living Room 3.9m x 3.9m. Front facing living room with plantation shutters and built in storage. Bedroom 1 3.1m x 2.7m. Spacious double bedroom featuring high-quality laminate flooring and wall-to-wall built-in wardrobes, offering excellent storage. Located at the front of the home, this room also benefits from plantation shutters Bathroom 2.4m x 1.8m. Fully tiled 3-piece suite with electric shower. Frosted window to the side and built in storage both above and below the sink. Bedroom 2 3.1m x 3.2m. Spacious double bedroom featuring high-quality laminate flooring and wall-to-wall built-in wardrobes, offering excellent storage. This room is positioned at the rear of the home. Bedroom 3 2.4m x 2.4m. Located to the side of the home, double bedroom with built in wardrobe and high-quality laminate wood flooring. Dining Room 3.7m x 3.9m. You are first welcomed into the dining area, which features tiled flooring and a stove. This space also offers direct access to both the sitting room and the kitchen. Kitchen 3.5m x 4.1m. Just one step up leads to the kitchen, which is fitted with a range of eye-level and base units, a tiled floor, and a tiled splashback. The kitchen enjoys views of the rear garden and provides access to the utility room. There is extensive storage in the attic accessed from the kitchen. Utility Room 2.0m x 3.0m. The utility room features tiled flooring and a side window. It is plumbed for a washing machine and includes built-in units and sink. Sitting Room 3.8m x 4.6m. A bright and spacious dual-aspect sitting room featuring an open fireplace and high-quality laminate wood flooring. A sliding door provides access to the front of the home. Attic room 1 4.1m x 3.2m. A spacious attic room offering ample storage featuring timber flooring, and built-in wardrobes and drawers. Attic room 2 3.0m x 1.8m. Currently used as a home office, this versatile attic room features timber flooring and provides access to an adjacent 2-piece WC with toilet and sink.
The local area
The local area
Sold properties in this area
Stay informed with market trends
Local schools and transport

Learn more about what this area has to offer.
School Name | Distance | Pupils | |||
|---|---|---|---|---|---|
| School Name | S N Mharcuis B | Distance | 470m | Pupils | 88 |
| School Name | Scoil Oilibhéir | Distance | 700m | Pupils | 495 |
| School Name | St Brendan's Girls National School | Distance | 750m | Pupils | 110 |
School Name | Distance | Pupils | |||
|---|---|---|---|---|---|
| School Name | St Patrick's Girls National School | Distance | 820m | Pupils | 134 |
| School Name | St Patrick's Boys' School | Distance | 900m | Pupils | 166 |
| School Name | St Patricks Infants School | Distance | 910m | Pupils | 93 |
| School Name | St Luke's Montenotte | Distance | 1.3km | Pupils | 94 |
| School Name | Gaelscoil An Ghoirt Álainn | Distance | 1.3km | Pupils | 375 |
| School Name | Scoil Eanna | Distance | 1.6km | Pupils | 72 |
| School Name | Bonnington Special School | Distance | 1.6km | Pupils | 130 |
School Name | Distance | Pupils | |||
|---|---|---|---|---|---|
| School Name | St. Aidan's Community College | Distance | 720m | Pupils | 329 |
| School Name | St Patricks College | Distance | 810m | Pupils | 201 |
| School Name | Mayfield Community School | Distance | 1.0km | Pupils | 345 |
School Name | Distance | Pupils | |||
|---|---|---|---|---|---|
| School Name | Christian Brothers College | Distance | 1.5km | Pupils | 912 |
| School Name | St. Angela's College | Distance | 1.7km | Pupils | 608 |
| School Name | Gaelcholáiste Mhuire | Distance | 1.7km | Pupils | 683 |
| School Name | St Vincent's Secondary School | Distance | 1.7km | Pupils | 256 |
| School Name | North Monastery Secondary School | Distance | 1.8km | Pupils | 283 |
| School Name | Nano Nagle College | Distance | 1.9km | Pupils | 136 |
| School Name | Cork College Of Commerce | Distance | 2.4km | Pupils | 27 |
Type | Distance | Stop | Route | Destination | Provider | ||||||
|---|---|---|---|---|---|---|---|---|---|---|---|
| Type | Bus | Distance | 80m | Stop | Pynes Valley | Route | 207 | Destination | Donnybrook | Provider | Bus Éireann |
| Type | Bus | Distance | 340m | Stop | Ballyvolane Fire Station | Route | 207 | Destination | Donnybrook | Provider | Bus Éireann |
| Type | Bus | Distance | 390m | Stop | Clonard | Route | 201 | Destination | Lotabeg | Provider | Bus Éireann |
Type | Distance | Stop | Route | Destination | Provider | ||||||
|---|---|---|---|---|---|---|---|---|---|---|---|
| Type | Bus | Distance | 390m | Stop | Clonard | Route | 207 | Destination | Donnybrook | Provider | Bus Éireann |
| Type | Bus | Distance | 440m | Stop | Glenheights Road | Route | 207 | Destination | Donnybrook | Provider | Bus Éireann |
| Type | Bus | Distance | 440m | Stop | Glenheights Road | Route | 207 | Destination | St. Patrick Street | Provider | Bus Éireann |
| Type | Bus | Distance | 440m | Stop | Glenheights Road | Route | 207 | Destination | Ballyvolane | Provider | Bus Éireann |
| Type | Bus | Distance | 480m | Stop | Comeragh Park | Route | 207a | Destination | Merchants Quay | Provider | Bus Éireann |
| Type | Bus | Distance | 480m | Stop | Comeragh Park | Route | 207a | Destination | Glenthorn | Provider | Bus Éireann |
| Type | Bus | Distance | 480m | Stop | Glenheights Park | Route | 207 | Destination | Ballyvolane | Provider | Bus Éireann |
Your Mortgage and Insurance Tools
Check off the steps to purchase your new home
Use our Buying Checklist to guide you through the whole home-buying journey.
Budget calculator
Calculate how much you can borrow and what you'll need to save
BER Details
BER No: 118757558
Energy Performance Indicator: 190.45 kWh/m2/yr
Ad performance
- Date listed16/09/2025
- Views6,566
- Potential views if upgraded to an Advantage Ad10,703
Similar properties
€420,000
Type F1, Longview, Ballyhooly Road , Ballyvolane, Co. Cork3 Bed · 2 Bath · End of Terrace€420,000
Saint Anne's, Rathpeacon, Rathpeacon, Co. Cork, T23XK575 Bed · 3 Bath · Detached€427,500
3 Bed Mid/End Terraced, Arderrow, Ballyhooly Road, Ballyvolane, Cork, Co. Cork3 Bed · 1 Bath · Terrace€445,000
Type C, Longview, Ballyhooly Road , Ballyvolane, Co. Cork3 Bed · 3 Bath · Semi-D
€450,000
1 Alma Villas, Gardiners Hill, St. Lukes, Co. Cork, T23K1C63 Bed · 2 Bath · Semi-D€460,000
3 Bed Semi-Detached, Arderrow, Ballyhooly Road, Ballyvolane, Cork, Co. Cork3 Bed · 2 Bath · Semi-D€480,000
Brentwood, Banduff Road, Banduff, Co. Cork, T23Y6844 Bed · 3 Bath · Detached€495,000
Type A, Longview, Ballyhooly Road , Ballyvolane, Co. Cork3 Bed · 3 Bath · Detached€495,000
Glenmore, Ballyhooly, Co. Cork, T23P8N24 Bed · 3 Bath · Detached€495,000
Roymount, 36 Sidney Park, Wellington Road, Cork City Centre, T23K52T3 Bed · 2 Bath · Semi-D€495,000
18 The Drive, Richmond Rise, Sallybrook, Glanmire, T45KH924 Bed · 3 Bath · Semi-D€510,000
Type B1, Longview, Ballyhooly Road , Ballyvolane, Co. Cork4 Bed · 3 Bath · Detached
Daft ID: 16252032

