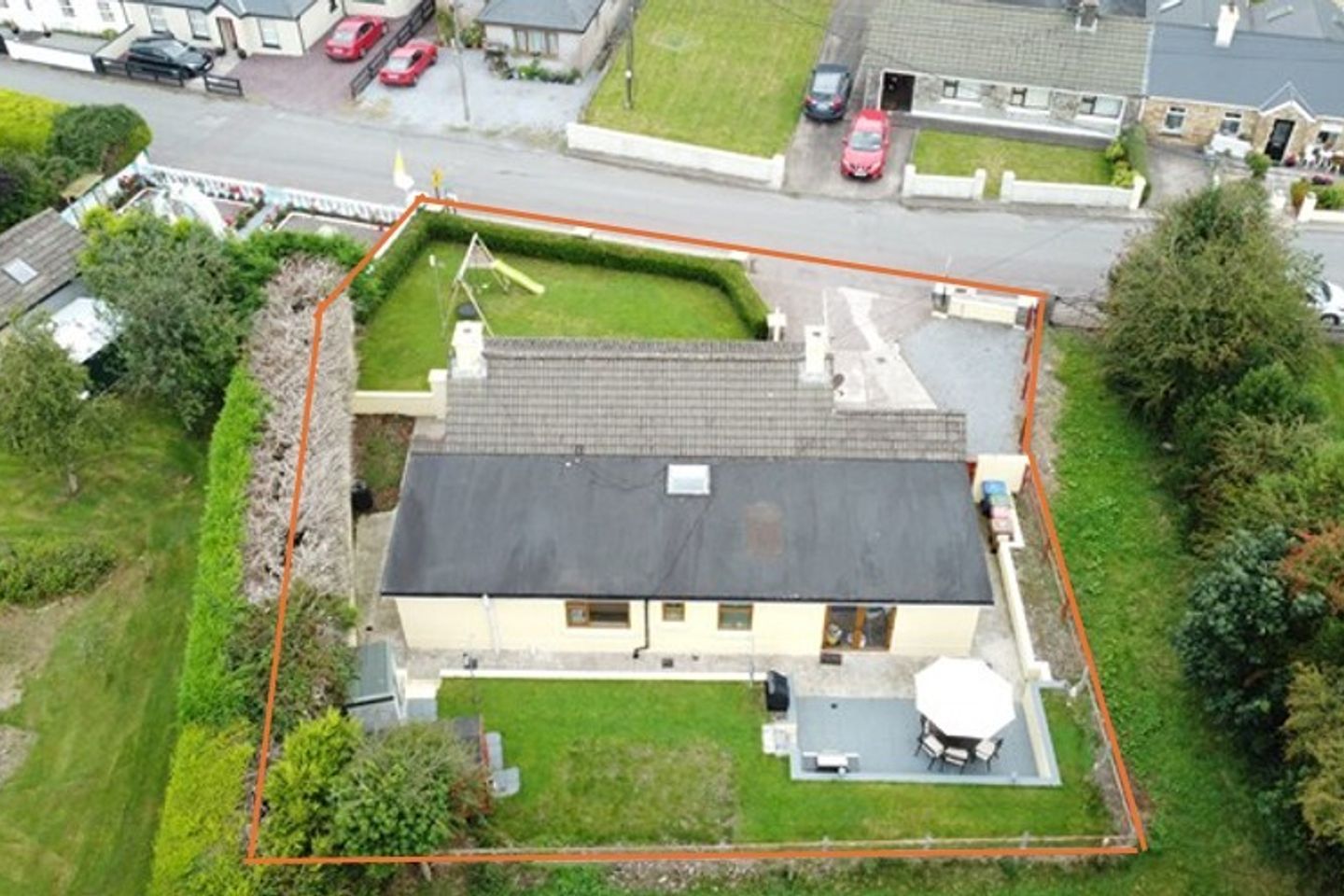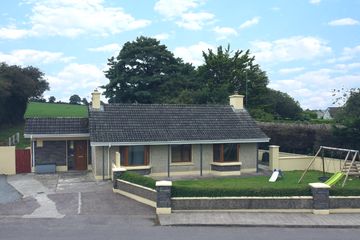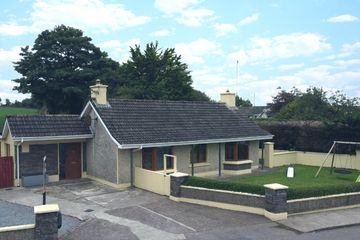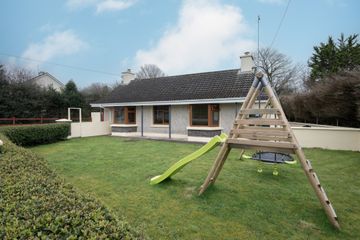



Model Village, Dripsey, Co Cork, P12X393
€370,000
- Price per m²:€2,890
- Estimated Stamp Duty:€3,700
- Selling Type:By Private Treaty
- BER No:100465947
- Energy Performance:193.64 kWh/m2/yr
About this property
Description
A deceptively spacious, four-bedroom, detached bungalow located in the beautiful countryside setting of Model Village, Dripsey. This lovely home is situated just minutes’ drive from Dripsey National school, Coachford Village, Farran Woods, The National Rowing Centre, the stunning Coachford Greenway and Inniscarra Lake. The property is a 15 mins drive from Ballincollig and Blarney and 25 mins from Cork city. Offering the perfect blend of living and bedroom accommodation throughout the property comes to the market in excellent condition and is a real credit to the current owners. Stepping inside, you are greeted by a large, welcoming entrance hall that leads into a thoughtfully designed layout. Accommodation comprises of a living room with solid fuel stove and a large bay window overlooking the front garden, four double bedrooms, one en-suite, main bathroom and a spacious kitchen and dining area which provides direct access via French doors to an enclosed rear garden with a southerly aspect. Externally, the property provides ample parking to the front and a spacious garden laid to lawn. There is access to the rear via a gated side entrance which leads to a south facing garden, laid with lawn and a large patio area ideal for relaxing and outdoor dining. Dripsey Village is known for its community spirit and this property presents a rare opportunity to acquire a well-maintained home in a peaceful yet convenient location. Viewings are highly recommended to appreciate all that this wonderful home has to offer. Entrance Hall A bright and spacious entrance hall comprising of a wood effect tiled floor throughout and a feature large skylight allowing an abundance of natural light. Kitchen Dining Room Located off the entrance hall, the kitchen comprises of fully fitted floor and eye level units incorporating integrated appliances to include; fridge freezer, double oven, extractor, four plate hob, dishwasher and a stainless steel sink unit. The kitchen is also plumbed for a washing machine/dryer. There is a tiled floor throughout and a tiled splashback. French double doors provide access to the southerly rear garden. Living Room The living room features a fireplace and convenient built-in display shelving. A large bay window with venetian blinds overlooks the front garden. Master Bedroom The master bedroom comprises of three, double built in wardrobes providing ample storage. There is a large window fitted with venetian blinds, wood flooring, centre light and the rooms features an ensuite bathroom. En-Suite The ensuite comprises of a three-piece shower suite and is fully tiled throughout. Bedroom 2 An extremely spacious double bedroom with a large bay window and fitted venetian blinds overlooking the front garden. There are also a pair of double built in wardrobes, carpet flooring and centre light. Bedroom 3 A further double bedroom overlooking the front garden with cosy carpet flooring, centre light and fitted venetian blinds. This room also provides access to the attic. Bedroom 4 Double bedroom with a large window fitted with venetian blinds and overlooking the rear garden. There is carpet flooring and a centre light. Bathroom The bathroom comprises of three piece bath suite with attached shower unit and there is independent access to the wc. The bathroom is fully tiled throughout. Hotpress A spacious hot press located in the hallway which provides ample storage for all ones needs. Garden The property provides ample off street parking to the front and a spacious garden laid to lawn. There is access to the rear via a gated side entrance which leads to a south facing garden, laid with lawn and large patio area ideal for relaxing and outdoor dining.
The local area
The local area
Sold properties in this area
Stay informed with market trends
Local schools and transport

Learn more about what this area has to offer.
School Name | Distance | Pupils | |||
|---|---|---|---|---|---|
| School Name | Dripsey National School | Distance | 2.1km | Pupils | 99 |
| School Name | Berrings National School | Distance | 3.3km | Pupils | 192 |
| School Name | Coachford National School | Distance | 3.9km | Pupils | 155 |
School Name | Distance | Pupils | |||
|---|---|---|---|---|---|
| School Name | Aghabullogue National School | Distance | 5.0km | Pupils | 104 |
| School Name | Scoil Naomh Mhuire Fearann | Distance | 5.5km | Pupils | 160 |
| School Name | Vicarstown Mixed National School | Distance | 6.7km | Pupils | 158 |
| School Name | S N Domhnach Mor | Distance | 7.4km | Pupils | 172 |
| School Name | Firmount National School | Distance | 7.6km | Pupils | 169 |
| School Name | Ovens National School | Distance | 7.6km | Pupils | 442 |
| School Name | Ballyvongane Mixed National School | Distance | 8.0km | Pupils | 16 |
School Name | Distance | Pupils | |||
|---|---|---|---|---|---|
| School Name | Coachford College | Distance | 3.8km | Pupils | 851 |
| School Name | Ballincollig Community School | Distance | 10.4km | Pupils | 980 |
| School Name | Le Cheile Secondary School Ballincollig | Distance | 11.1km | Pupils | 195 |
School Name | Distance | Pupils | |||
|---|---|---|---|---|---|
| School Name | Coláiste Choilm | Distance | 11.8km | Pupils | 1364 |
| School Name | St Mary's Secondary School | Distance | 15.0km | Pupils | 420 |
| School Name | Mcegan College | Distance | 15.2km | Pupils | 272 |
| School Name | De La Salle College | Distance | 15.4km | Pupils | 423 |
| School Name | Bishopstown Community School | Distance | 15.6km | Pupils | 339 |
| School Name | Mount Mercy College | Distance | 16.0km | Pupils | 815 |
| School Name | Coláiste An Spioraid Naoimh | Distance | 16.1km | Pupils | 700 |
Type | Distance | Stop | Route | Destination | Provider | ||||||
|---|---|---|---|---|---|---|---|---|---|---|---|
| Type | Bus | Distance | 1.2km | Stop | Dripsey | Route | 233 | Destination | Cork | Provider | Bus Éireann |
| Type | Bus | Distance | 1.3km | Stop | Dripsey | Route | 233 | Destination | Macroom | Provider | Bus Éireann |
| Type | Bus | Distance | 1.3km | Stop | Dripsey | Route | 233 | Destination | Ballingeary | Provider | Bus Éireann |
Type | Distance | Stop | Route | Destination | Provider | ||||||
|---|---|---|---|---|---|---|---|---|---|---|---|
| Type | Bus | Distance | 3.6km | Stop | Coachford | Route | 233 | Destination | Cork | Provider | Bus Éireann |
| Type | Bus | Distance | 3.6km | Stop | Coachford | Route | 233 | Destination | Ballingeary | Provider | Bus Éireann |
| Type | Bus | Distance | 3.6km | Stop | Coachford | Route | 233 | Destination | Macroom | Provider | Bus Éireann |
| Type | Bus | Distance | 4.1km | Stop | Ballyshoneen | Route | 235 | Destination | Cork | Provider | Bus Éireann |
| Type | Bus | Distance | 5.2km | Stop | Ballycunningham | Route | 235 | Destination | Rylane Via Cloghroe | Provider | Bus Éireann |
| Type | Bus | Distance | 5.2km | Stop | Ballycunningham | Route | 235 | Destination | Cork | Provider | Bus Éireann |
| Type | Bus | Distance | 6.0km | Stop | Farran | Route | 233 | Destination | Cork | Provider | Bus Éireann |
Your Mortgage and Insurance Tools
Check off the steps to purchase your new home
Use our Buying Checklist to guide you through the whole home-buying journey.
Budget calculator
Calculate how much you can borrow and what you'll need to save
BER Details
BER No: 100465947
Energy Performance Indicator: 193.64 kWh/m2/yr
Ad performance
- Date listed09/10/2025
- Views15,641
- Potential views if upgraded to an Advantage Ad25,495
Daft ID: 16033312

