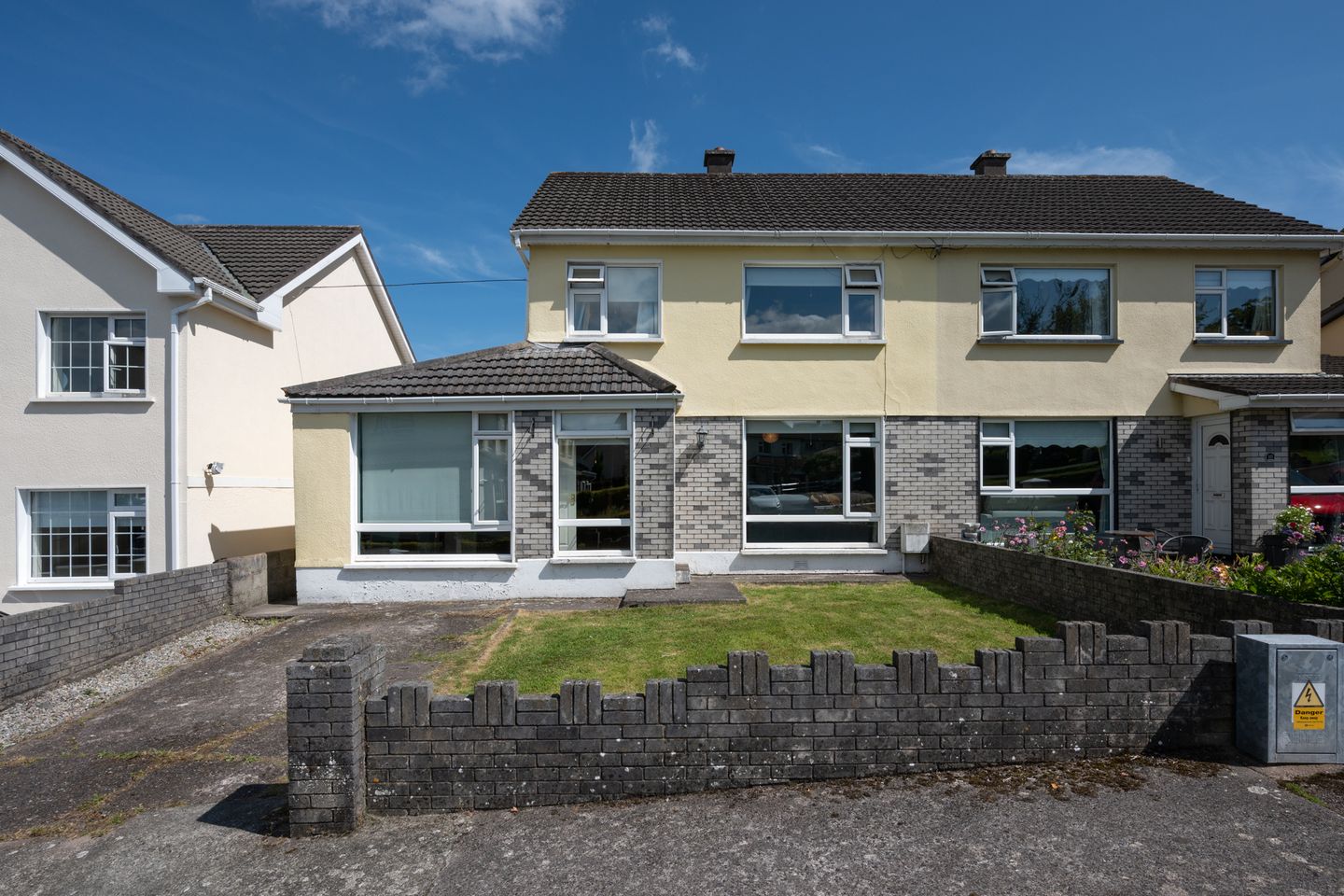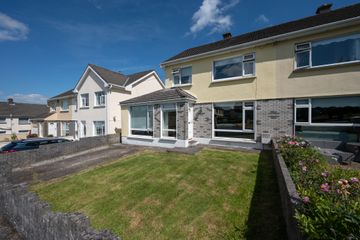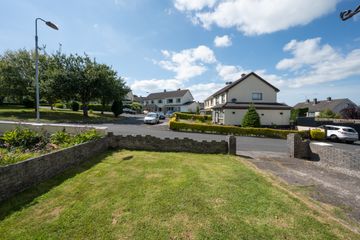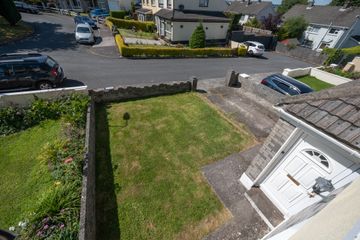



No 9 Calderwood Court , Donnybrook, Douglas, Co. Cork, T12K2AV
€325,000
- Price per m²:€2,664
- Estimated Stamp Duty:€3,250
- Selling Type:By Private Treaty
- BER No:103981981
- Energy Performance:273.41 kWh/m2/yr
About this property
Highlights
- Very Well Presented
- Spacious residence and Grounds
- Mature and Peaceful Setting
- Highly Convenient Location.
Description
An extremely spacious three bedroom semi detached residence which extends to c. 122 Sq M. The property has been extended to its side to incorporate a play room/ office and kitchen area to its rear and both areas add greatly to the overall property. The property is very well presented and is an ideal family home. It enjoys a very mature and private setting whilst being minutes from Douglas village. Bus stops, creche, shops etc are also within immediate reach. With mature grounds to both front and rear and an attractive east to west aspect, viewing of No 9 is highly encouraged in order to fully appreciate. Accommodation : Entrance Hall Varnished Hardwood Flooring, Fitted Blind. Sitting Room 3.80m x 4.10m Fitted Carpets, Fitted Curtains, Fitted Blinds, Fitted Coricing, Solid Fuel Fireplace with Electric Insert. Living/Dining Area 3.40m x 5.90m Varhished Hard Wood Flooring, Spilt Level Floor with Recessed Floor in Lounge area, Feature Brick Built Solid Fuel Fire Place, Fitted Shelving, Fitted Blinds, Open Plan styled entrance to Kitchen. Kitchen 4.90m x 2.70m Marley Flooring, Fitted Floor and Eye Level Kitchen Units, Plumbed for Appliances. Recess Lighting, Door to Rear Patio and Garden Area. Office/Playroom 3.80m x 2.70m Recess Floor Level, Marley Flooring, Fitted Blind. Downstairs WC Tiled Flooring and Half Wall Surround. Fitted Wash Hand Basin, WC, Window to Side. Stairs and Landing Fitted Carpet, Fitted Sheling, Hot Press (Lagged and Shelved). Bedroom 1 3.80m x 4.20m Varnished Timber Floor Boards, Fitted Curtains, Fitted Blinds, Built in Wardrobe. Bedroom 2 2.90m x 4.20m Fitted Carpet, Fitted Curtains, Fitted Blind, Fitted Ceiling and Wall Timber Panels, Built in Wardrobe. Bedroom 3 2.80m x 2.50m Varnished Timber Flooring, Fitted Curtains, Fitted Blind, Wall Mounted Light. Bathroom Fully Tiled Floor and wall Surround, Fitted Wash Hand Basin, WC, Bath with Fitted Electric Shower Outside : the property stands on a well defined site which offers off street parking and mature lawned area to its front and a large patio and rear garden which can be accessed from the kitchen area of the residence or via a gated side entrance. Services : Mains water, mains Sewage, Mains Electricity Mains Gas. Directions : From Douglas village, proceed up Donnybrook Hill keeping straight at the junction of Donnybrook Hill and Grange Road. Pass Christys Carpets on left and continue straight for c. 150 meters. Take next left turn into Calderwood and continue straight for c.100 meters taking first turning to right. Proceed straight for c. 100 meters and turn left into Calderwood Court. At T junction veer left and follow road keeping Green on right, take first turning to left and property is immediately on right. Eircode T12K2AV. DIRECTIONS: T12
The local area
The local area
Sold properties in this area
Stay informed with market trends
Local schools and transport

Learn more about what this area has to offer.
School Name | Distance | Pupils | |||
|---|---|---|---|---|---|
| School Name | Ballygarvan National School | Distance | 60m | Pupils | 376 |
| School Name | Holy Well National School (scoil Tobair Naofa) | Distance | 4.4km | Pupils | 802 |
| School Name | Scoil Niocláis | Distance | 4.6km | Pupils | 746 |
School Name | Distance | Pupils | |||
|---|---|---|---|---|---|
| School Name | Sonas Special Primary Junior School | Distance | 4.9km | Pupils | 48 |
| School Name | Gaelscoil Charraig Uí Leighin | Distance | 5.2km | Pupils | 596 |
| School Name | Carrigaline Community Special School | Distance | 5.2km | Pupils | 45 |
| School Name | Owenabue Etns | Distance | 5.3km | Pupils | 91 |
| School Name | St Mary's Church Of Ireland National School | Distance | 5.3km | Pupils | 209 |
| School Name | Carrigaline Educate Together National School | Distance | 5.4km | Pupils | 442 |
| School Name | St Columba's Girls National School | Distance | 5.7km | Pupils | 370 |
School Name | Distance | Pupils | |||
|---|---|---|---|---|---|
| School Name | Gaelcholáiste Charraig Ui Leighin | Distance | 5.2km | Pupils | 283 |
| School Name | Carrigaline Community School | Distance | 5.3km | Pupils | 1060 |
| School Name | Edmund Rice College | Distance | 5.8km | Pupils | 577 |
School Name | Distance | Pupils | |||
|---|---|---|---|---|---|
| School Name | Douglas Community School | Distance | 6.3km | Pupils | 562 |
| School Name | Christ King Girls' Secondary School | Distance | 6.7km | Pupils | 703 |
| School Name | Regina Mundi College | Distance | 6.7km | Pupils | 562 |
| School Name | Presentation Secondary School | Distance | 6.8km | Pupils | 164 |
| School Name | Coláiste Chríost Rí | Distance | 7.3km | Pupils | 506 |
| School Name | Coláiste Éamann Rís | Distance | 7.4km | Pupils | 760 |
| School Name | Coláiste An Spioraid Naoimh | Distance | 7.6km | Pupils | 700 |
Type | Distance | Stop | Route | Destination | Provider | ||||||
|---|---|---|---|---|---|---|---|---|---|---|---|
| Type | Bus | Distance | 40m | Stop | Ballygarvan | Route | 225 | Destination | Haulbowline (nmci) | Provider | Bus Éireann |
| Type | Bus | Distance | 50m | Stop | Ballygarvan | Route | 225 | Destination | Kent Train Station | Provider | Bus Éireann |
| Type | Bus | Distance | 2.0km | Stop | Fivemilebridge | Route | 225 | Destination | Kent Train Station | Provider | Bus Éireann |
Type | Distance | Stop | Route | Destination | Provider | ||||||
|---|---|---|---|---|---|---|---|---|---|---|---|
| Type | Bus | Distance | 2.1km | Stop | Fivemilebridge | Route | 225 | Destination | Haulbowline (nmci) | Provider | Bus Éireann |
| Type | Bus | Distance | 2.1km | Stop | Fivemilebridge | Route | 226x | Destination | Mtu | Provider | Bus Éireann |
| Type | Bus | Distance | 2.1km | Stop | Fivemilebridge | Route | 226 | Destination | Kent Train Station | Provider | Bus Éireann |
| Type | Bus | Distance | 2.1km | Stop | Fivemilebridge | Route | 228 | Destination | St Patricks Quay | Provider | West Cork Connect |
| Type | Bus | Distance | 2.1km | Stop | Fivemilebridge | Route | 228 | Destination | Kinsale | Provider | West Cork Connect |
| Type | Bus | Distance | 2.1km | Stop | Fivemilebridge | Route | 226 | Destination | Kinsale | Provider | Bus Éireann |
| Type | Bus | Distance | 2.6km | Stop | Ballynabearna | Route | 226 | Destination | Kent Train Station | Provider | Bus Éireann |
Your Mortgage and Insurance Tools
Check off the steps to purchase your new home
Use our Buying Checklist to guide you through the whole home-buying journey.
Budget calculator
Calculate how much you can borrow and what you'll need to save
BER Details
BER No: 103981981
Energy Performance Indicator: 273.41 kWh/m2/yr
Statistics
- 96Property Views
- 156
Potential views if upgraded to a Daft Advantage Ad
Learn How
Similar properties
€295,000
31 High Street, Cork, Cork City Centre, T12A6F83 Bed · 1 Bath · Terrace€295,000
5 Dunbar Street, Cork City Centre, T12W5P93 Bed · 1 Bath · Detached€295,000
6 St. Dominick's Terrace, Crosses Green, Cork City Centre, T12W29A3 Bed · 2 Bath · End of Terrace€295,000
19 Evergreen Buildings, Cork, T12NF8R3 Bed · 1 Bath · End of Terrace
€295,000
65 Pearse Road, Ballyphehane, Turners Cross, Co. Cork, T12A3H53 Bed · 1 Bath · Semi-D€295,000
4 Tramore Villas, South Douglas Road, Turners Cross, Co. Cork, T12W2T73 Bed · 1 Bath · Terrace€310,000
Pound House, 7 Douglas West, Douglas, Co. Cork, T12R9A03 Bed · 2 Bath · Terrace€325,000
20 Lios Na Greine, South Douglas Road, Cork City, Co. Cork, T12PX264 Bed · 2 Bath · Duplex€325,000
2 Westview, South Douglas Road, Cork City Centre, T12EDX83 Bed · 2 Bath · Terrace€325,000
Valhalla, Douglas Lawn, Douglas, Co. Cork, T12TF3P4 Bed · 2 Bath · Bungalow€330,000
47 Fort Hill, Douglas, Co. Cork, T12ED953 Bed · 3 Bath · Duplex€435,000
3 Bedroom Duplex, Belview Wood, Belview Wood, Maryborough, Douglas, Co. Cork3 Bed · 3 Bath · Duplex
Daft ID: 114971550

