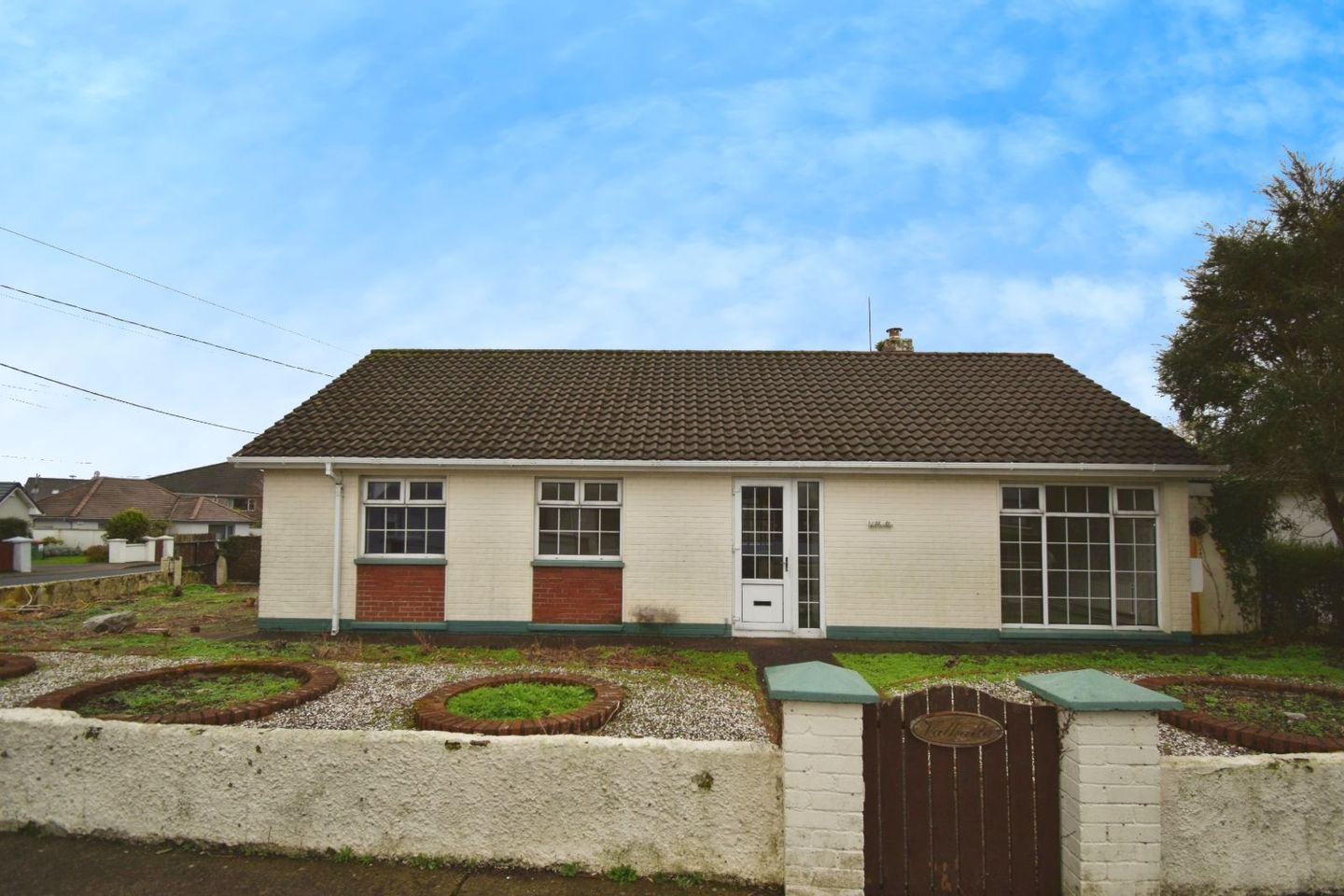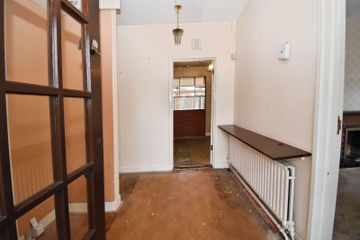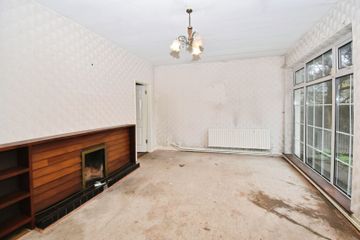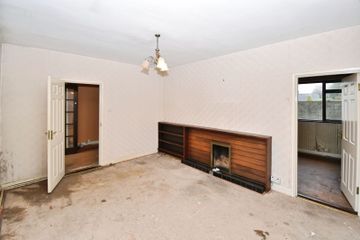



Valhalla, Douglas Lawn, Douglas, Co. Cork, T12TF3P
€325,000
- Price per m²:€2,600
- Estimated Stamp Duty:€3,250
- Selling Type:By Private Treaty
- BER No:118920198
About this property
Highlights
- Detached 4 bedroom bungalow situated on a corner site.
- Highly desirable location adjacent to Douglas Village.
- Gated off street parking and easy access to Link Roads.
- Gas central heating and double glazed windows throughout.
- Opportunity to modernise to one’s own preference.
Description
Behan Irwin and Gosling are delighted to offer Valhalla, Douglas Lawn, Douglas, Cork. Valhalla is a spacious four-bedroom detached bungalow ideally positioned in one of Douglas’s most sought-after and mature residential developments. Perfectly situated on a generous corner site, the property benefits from both pedestrian access and secure gated off-street parking. Located less than a five-minute walk from the heart of Douglas Village, this home offers exceptional convenience to a host of amenities including shops, cafés, restaurants, schools, and public transport links. The accommodation extends to an inviting hallway, a bright living room, separate family room, dining room, kitchen, four well-proportioned bedrooms (with master en suite), and a family bathroom. There is also an attached block-built garden shed providing valuable additional storage. While the property would benefit from modernisation throughout, Valhalla presents a wonderful opportunity for prospective buyers to create a bespoke family home in a highly desirable location. The spacious layout, excellent site position, and close proximity to Douglas Village make this property an ideal choice for those seeking a home with both character and potential. With imagination and investment, Valhalla could easily be transformed into a stunning modern residence in the heart of Douglas. Accommodation consists of the following: Entrance Porch PVC front door leading to porch with terracotta floor tiles, centre light. Hallway Vinyl floor covering, radiator, centre light. Living Room (4.69m x 3.53m) Solid fuel fireplace, radiator, centre light, window facing front of property. Family Room (6.51m x 3.18m) Solid fuel fireplace, radiator, two centre lights, window facing rear of property. Kitchen / Dining Room (8.74m x 2.23m) Kitchen Area Fitted kitchen at floor and eye level, electric oven, gas hob, tiled splashback, radiator, plumbed for washing machine, centre light, two windows facing rear of property, door to gardens at rear. Dining Area Two centre lights, radiator, two windows and sliding patio door to gardens at rear. Bedroom 1 (4.56m x 3.20m) Radiator, centre light, window facing side of property. En-Suite (1.71m x 1.38m) WC, WHB, shower, centre light, expilair. Bedroom 2 (3.52m x 2.92m) Radiator, centre light, built-in wardrobe, window facing front of property. Bedroom 3 (2.86m x 2.48m) Radiator, centre light, window facing front of property. Bedroom 4 (3.40m x 2.72m) Carpet floor covering, built-in wardrobes, radiator, centre light, window facing side of property. Bathroom (3.20m x 1.80m) WC, WHB, bath, tiled floor, centre light, window with frosted glass insert. Outside To front - gated off street parking for one vehicle, maintenance free gardens, pedestrian access To rear - large patio area, side gate access, attached garden shed (2.85m x 1.30m).
Standard features
The local area
The local area
Sold properties in this area
Stay informed with market trends
Local schools and transport

Learn more about what this area has to offer.
School Name | Distance | Pupils | |||
|---|---|---|---|---|---|
| School Name | St Luke's School Douglas | Distance | 210m | Pupils | 207 |
| School Name | St Columbas Boys National School | Distance | 500m | Pupils | 364 |
| School Name | St Columba's Girls National School | Distance | 680m | Pupils | 370 |
School Name | Distance | Pupils | |||
|---|---|---|---|---|---|
| School Name | Gaelscoil Na Dúglaise | Distance | 690m | Pupils | 438 |
| School Name | Scoil Bhríde Eglantine | Distance | 1.2km | Pupils | 388 |
| School Name | Beaumont Boys National School | Distance | 1.6km | Pupils | 289 |
| School Name | Beaumont Girls National School | Distance | 1.6km | Pupils | 324 |
| School Name | St Anthony's National School | Distance | 1.7km | Pupils | 598 |
| School Name | Scoil Niocláis | Distance | 1.9km | Pupils | 746 |
| School Name | Ballintemple National School | Distance | 2.0km | Pupils | 254 |
School Name | Distance | Pupils | |||
|---|---|---|---|---|---|
| School Name | Douglas Community School | Distance | 690m | Pupils | 562 |
| School Name | Regina Mundi College | Distance | 1.1km | Pupils | 562 |
| School Name | Christ King Girls' Secondary School | Distance | 2.2km | Pupils | 703 |
School Name | Distance | Pupils | |||
|---|---|---|---|---|---|
| School Name | Ashton School | Distance | 2.4km | Pupils | 532 |
| School Name | Ursuline College Blackrock | Distance | 2.6km | Pupils | 359 |
| School Name | Coláiste Chríost Rí | Distance | 2.6km | Pupils | 506 |
| School Name | Nagle Community College | Distance | 2.8km | Pupils | 297 |
| School Name | Cork Educate Together Secondary School | Distance | 2.9km | Pupils | 409 |
| School Name | Coláiste Daibhéid | Distance | 3.1km | Pupils | 183 |
| School Name | Coláiste Éamann Rís | Distance | 3.2km | Pupils | 760 |
Type | Distance | Stop | Route | Destination | Provider | ||||||
|---|---|---|---|---|---|---|---|---|---|---|---|
| Type | Bus | Distance | 240m | Stop | Douglas East | Route | 220 | Destination | Fort Camden | Provider | Bus Éireann |
| Type | Bus | Distance | 240m | Stop | Douglas East | Route | 223 | Destination | Haulbowline (nmci) | Provider | Bus Éireann |
| Type | Bus | Distance | 240m | Stop | Douglas East | Route | 220x | Destination | Crosshaven | Provider | Bus Éireann |
Type | Distance | Stop | Route | Destination | Provider | ||||||
|---|---|---|---|---|---|---|---|---|---|---|---|
| Type | Bus | Distance | 240m | Stop | Douglas East | Route | 220 | Destination | Carrigaline | Provider | Bus Éireann |
| Type | Bus | Distance | 240m | Stop | Douglas East | Route | 216 | Destination | Monkstown | Provider | Bus Éireann |
| Type | Bus | Distance | 240m | Stop | Douglas East | Route | 223x | Destination | Haulbowline (nmci) | Provider | Bus Éireann |
| Type | Bus | Distance | 240m | Stop | Douglas East | Route | 223 | Destination | Haulbowline | Provider | Bus Éireann |
| Type | Bus | Distance | 290m | Stop | Rochestown Road West | Route | 223 | Destination | Mtu | Provider | Bus Éireann |
| Type | Bus | Distance | 290m | Stop | Rochestown Road West | Route | 223 | Destination | South Mall | Provider | Bus Éireann |
| Type | Bus | Distance | 290m | Stop | Rochestown Road West | Route | 223 | Destination | Southside Orbital | Provider | Bus Éireann |
Your Mortgage and Insurance Tools
Check off the steps to purchase your new home
Use our Buying Checklist to guide you through the whole home-buying journey.
Budget calculator
Calculate how much you can borrow and what you'll need to save
BER Details
BER No: 118920198
Statistics
- 10,115Property Views
- 16,487
Potential views if upgraded to a Daft Advantage Ad
Learn How
Similar properties
€325,000
20 Lios Na Greine, South Douglas Road, Cork City, Co. Cork, T12PX264 Bed · 2 Bath · Duplex€335,000
4 Green Field Lane, Cove Street, Cork City Centre, T12KWA44 Bed · 3 Bath · Terrace€355,000
27 McGrath Park, Blackrock, Blackrock, Co. Cork, T12X7DK4 Bed · 1 Bath · Terrace€360,000
40 Southern Road, Cork, Cork City Centre, T12A0X46 Bed · 3 Bath · End of Terrace
€370,000
67 Evergreen Street, Cork City Centre, T12PD9W6 Bed · 1 Bath · End of Terrace€380,000
Arlington House, 1 Drinan Street, Cork City Centre, T12WC954 Bed · 2 Bath · Terrace€395,000
6 Woodville, Rochestown Road, Rochestown, Co. Cork, T12AD824 Bed · 3 Bath · Semi-D€445,000
39 Manor Road, Manor Farm, Lehenaghmore, Co. Cork, T12C9NW4 Bed · 3 Bath · Semi-D€450,000
6 Kilbrack Lawn, Skehard Road, Blackrock, Cork, T12NC8V4 Bed · 2 Bath · Semi-D€470,000
Greystones, 18 Palaceanne Lawn, South Douglas Road, Turners Cross, Co. Cork, T12P9W84 Bed · 3 Bath · Semi-D€475,000
21 Bellevue Heights, Frankfield, Douglas, Co. Cork, T12XF6V4 Bed · 3 Bath · Semi-D€625,000
4 Bedroom Semi Detached, Belview Wood, Belview Wood , Belview Wood, Maryborough, Douglas, Co. Cork4 Bed · 4 Bath · Semi-D
Daft ID: 16343720

