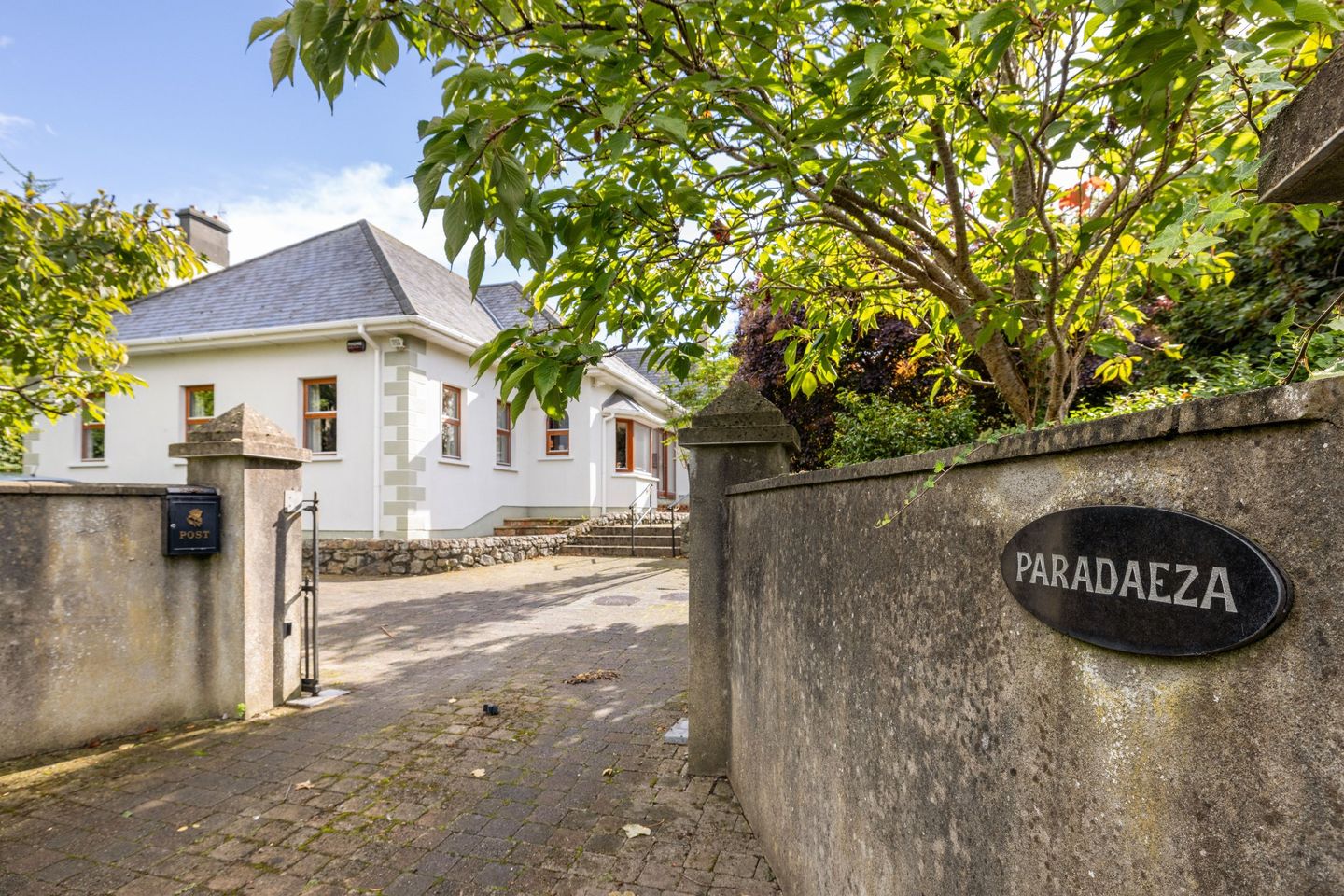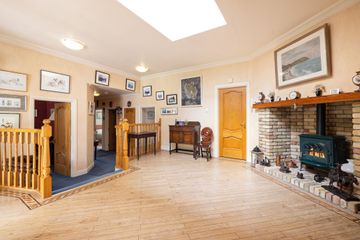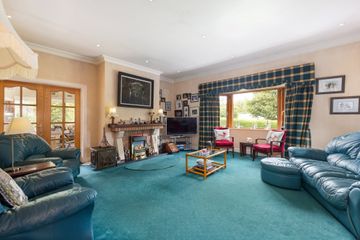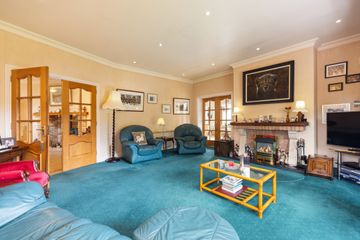



Paradaeza, Church Road, Greystones, Co Wicklow, A63WY22
€1,325,000
- Price per m²:€6,250
- Estimated Stamp Duty:€16,500
- Selling Type:By Private Treaty
- BER No:118782671
- Energy Performance:297.55 kWh/m2/yr
About this property
Highlights
- Detached bungalow 212 sq.m approx. with adaptable layout
- Additional c. 85 sq.m floored attic – ideal for storage or future conversion (SPP)
- Three double bedrooms plus dining room/bedroom 4
- Multiple reception rooms including sunroom and spacious kitchen/breakfast room
- Tiered, sun-soaked gardens on approx. XX acre – beautifully matured and private
Description
Spacious Detached Bungalow with Sizeable Attic & Stunning Gardens 212 sq.m approx. plus additional 85 sq.m attic | Exceptional Location | SPP Potential. Set in a truly enviable position on prestigious Church Road, this substantial detached bungalow offers the perfect blend of generous living space, flexible layout, and an outstanding lifestyle location. Just a short stroll from the vibrant heart of Greystones village—yet tucked away from the bustle—this is a rare opportunity to enjoy peace, privacy, and convenience in one of the area’s most sought-after settings. The property extends to approx. 212 sq.m of well-appointed accommodation, complemented by an expansive 85 sq.m floored attic, ideal for storage or future conversion (subject to planning permission). Designed with versatility in mind, the layout features a welcoming porch, elegant reception hall with feature fireplace, guest WC, a spacious living room, and a bright, open-plan kitchen/breakfast room. A separate sunroom/family room provides additional space to relax and enjoy garden views. Three generous double bedrooms—including a principal en suite—are served by a large family bathroom, while the formal dining room offers easy potential for a fourth bedroom if desired. The sun-oriented, tiered gardens are a standout feature—meticulously landscaped and thoughtfully planted to deliver beautiful year-round colour Set on approx. 1/4 acre, the home offers scope for further enhancement or extension (SPP), with ample space to grow into. Off-street parking and a prime, highly walkable location complete this exceptional offering. Entrance Porch: Decorative ceiling cornicing, tiled floor with mat inset. Panelled hall door and twin glass screens to; Hallway: Ceiling coving , large rooflights, brick fireplace with timber mantle and gas stove inset. Amtico flooring with inset border. Guest WC: Pedestal wash hand basin, WC, gas boiler and bank of storage closets. Living Room Decorative ceiling cornicing with recessed downlighters, dual aspect with bay window to garden. Le Droff style fireplace. Double glass panelled doors to; Family / Sun Room: A delightful space having 5 windows and a set of French doors to the garden, feature vaulted ceiling incorporating timber panelling and recessed down lighting. Amtico flooring and double glass panelled doors to; Breakfast Room: Amtico flooring, recessed lighting. Fitted dresser incorporating dog bed. Kitchen: Amtico floors, recessed lighting and bay window, Abundance of built in cabinetry at both floor and eye level, Corian counter tops, marble centre island, induction hob & extractor fan, integrated oven, provision for washing machine, Door leading to Garden. Dining room: Ceiling coving, bay window looking to the front, recessed down lighting, Bedroom 3: Currently in use as a home office, window looking to the side, built-in wardrobe. Family Bathroom: Fully tiled with recessed down lighting, bath with shower screen and attachment, wc, wash hand basin with built in cabinetry and vanity mirror. Bedroom 2: Double Bedroom, window to the side, built-in wardrobes and vanity station. Principal Bedroom: Large double bedroom having dual aspect, and large array of built-in wardrobes. Ensuite: Recessed down lighting, tiled walls, corner bath, wc, wash hand basin set within built-in cabinetry with vanity mirror and shaving light, step in shower & bidet. Gardens Set in a perfect southwest-facing position, the truly delightful gardens are a secluded oasis designed for year-round enjoyment. A generous driveway provides secure off street parking to the front. To the side and rear wrap-around patios create seamless indoor-outdoor flow, ideal for entertaining or relaxation. The beautifully landscaped, tiered lawn areas are interspersed with vibrant shrubbery, colourful planting, mature trees and established rose beds—providing an oasis of colour and natural beauty throughout the year. There are also raised planters, fruit and vegetable plots and a timber deck on the middle level, while a greenhouse and timber shed add practical convenience. A detached workshop, complete with lighting and power, offers versatile space for hobbyist projects or storage. Outside sockets and taps are conveniently located. Totally secluded and thoughtfully designed these beautifully cultivated gardens blend functionality with tranquillity for an exceptional outdoor retreat right in the heart of the town.
The local area
The local area
Sold properties in this area
Stay informed with market trends
Local schools and transport

Learn more about what this area has to offer.
School Name | Distance | Pupils | |||
|---|---|---|---|---|---|
| School Name | St Brigid's National School | Distance | 240m | Pupils | 389 |
| School Name | St Patrick's National School | Distance | 300m | Pupils | 407 |
| School Name | St Kevin's National School | Distance | 600m | Pupils | 458 |
School Name | Distance | Pupils | |||
|---|---|---|---|---|---|
| School Name | Greystones Educate Together National School | Distance | 1.3km | Pupils | 441 |
| School Name | Greystones Community National School | Distance | 1.4km | Pupils | 411 |
| School Name | Gaelscoil Na Gcloch Liath | Distance | 1.4km | Pupils | 256 |
| School Name | St Laurence's National School | Distance | 1.4km | Pupils | 673 |
| School Name | Delgany National School | Distance | 2.0km | Pupils | 207 |
| School Name | Kilcoole Primary School | Distance | 4.0km | Pupils | 575 |
| School Name | St Andrews Bray | Distance | 5.3km | Pupils | 209 |
School Name | Distance | Pupils | |||
|---|---|---|---|---|---|
| School Name | St David's Holy Faith Secondary | Distance | 360m | Pupils | 772 |
| School Name | Temple Carrig Secondary School | Distance | 1.4km | Pupils | 946 |
| School Name | Greystones Community College | Distance | 1.5km | Pupils | 630 |
School Name | Distance | Pupils | |||
|---|---|---|---|---|---|
| School Name | Colaiste Chraobh Abhann | Distance | 5.1km | Pupils | 774 |
| School Name | Pres Bray | Distance | 5.6km | Pupils | 649 |
| School Name | St. Kilian's Community School | Distance | 5.9km | Pupils | 416 |
| School Name | Loreto Secondary School | Distance | 6.2km | Pupils | 735 |
| School Name | St Thomas' Community College | Distance | 6.6km | Pupils | 14 |
| School Name | North Wicklow Educate Together Secondary School | Distance | 6.6km | Pupils | 325 |
| School Name | Coláiste Raithín | Distance | 6.8km | Pupils | 342 |
Type | Distance | Stop | Route | Destination | Provider | ||||||
|---|---|---|---|---|---|---|---|---|---|---|---|
| Type | Bus | Distance | 200m | Stop | Greystones Village | Route | X1 | Destination | Hawkins Street | Provider | Dublin Bus |
| Type | Bus | Distance | 200m | Stop | Greystones Village | Route | L2 | Destination | Bray Station | Provider | Go-ahead Ireland |
| Type | Bus | Distance | 200m | Stop | Greystones Village | Route | L1 | Destination | Bray Station | Provider | Go-ahead Ireland |
Type | Distance | Stop | Route | Destination | Provider | ||||||
|---|---|---|---|---|---|---|---|---|---|---|---|
| Type | Bus | Distance | 200m | Stop | Greystones Village | Route | X2 | Destination | Hawkins Street | Provider | Dublin Bus |
| Type | Bus | Distance | 200m | Stop | Greystones Village | Route | L3 | Destination | The Nurseries | Provider | Go-ahead Ireland |
| Type | Bus | Distance | 210m | Stop | Bellevue Road | Route | L1 | Destination | Newtownmountkennedy | Provider | Go-ahead Ireland |
| Type | Bus | Distance | 210m | Stop | Bellevue Road | Route | L2 | Destination | Newcastle | Provider | Go-ahead Ireland |
| Type | Bus | Distance | 230m | Stop | La Touche Road | Route | 84n | Destination | Charlesland | Provider | Nitelink, Dublin Bus |
| Type | Bus | Distance | 230m | Stop | La Touche Road | Route | L3 | Destination | Glenbrook Park | Provider | Go-ahead Ireland |
| Type | Bus | Distance | 240m | Stop | Trafalgar Road | Route | L3 | Destination | The Nurseries | Provider | Go-ahead Ireland |
Your Mortgage and Insurance Tools
Check off the steps to purchase your new home
Use our Buying Checklist to guide you through the whole home-buying journey.
Budget calculator
Calculate how much you can borrow and what you'll need to save
A closer look
BER Details
BER No: 118782671
Energy Performance Indicator: 297.55 kWh/m2/yr
Ad performance
- Date listed03/07/2025
- Views6,084
- Potential views if upgraded to an Advantage Ad9,917
Similar properties
€1,200,000
Springmount House, Church Road, Greystones, Co Wicklow, A63AH595 Bed · 3 Bath · Terrace€1,390,000
Carraig Liath, Killincarrig, Greystones, Co Wicklow, A63NX485 Bed · 3 Bath · Detached€1,395,000
34 Woodlands, Greystones, Co. Wicklow, A63XH265 Bed · 4 Bath · Detached€1,450,000
Kilmurry Grove, Kilmacanogue, Co. Wicklow, A98HR224 Bed · 4 Bath · Detached
€1,599,000
Castleview, Killincarrig Village, Delgany, Co. Wicklow, A63VY196 Bed · 4 Bath · Detached€1,800,000
Oakfield, Bellevue Demesne, Delgany, Delgany, Co. Wicklow, A63V9785 Bed · 4 Bath · Detached€1,895,000
Rockfalls House, Kindlestown Upper, Delgany, Co. Wicklow, A63RP045 Bed · 5 Bath · Detached€1,950,000
1 Glenair Manor, Delgany, Delgany, Co. Wicklow, A63RH795 Bed · 4 Bath · Detached€1,975,000
Struan Hill House, Struan Hill, Delgany, Co. Wicklow., A63V0H15 Bed · 5 Bath · Detached€1,985,000
Craglands, Portland Road North, The Burnaby, Greystones, Co Wicklow, A63NA485 Bed · 3 Bath · Detached€2,850,000
The Downs House, Glen Of The Downs, Delgany, County Wicklow, A63PY505 Bed · 3 Bath · Detached€2,850,000
The Downs House, Glen Of The Downs, Delgany, Co. Wicklow, A63PY505 Bed · 3 Bath · Detached
Daft ID: 16203503

