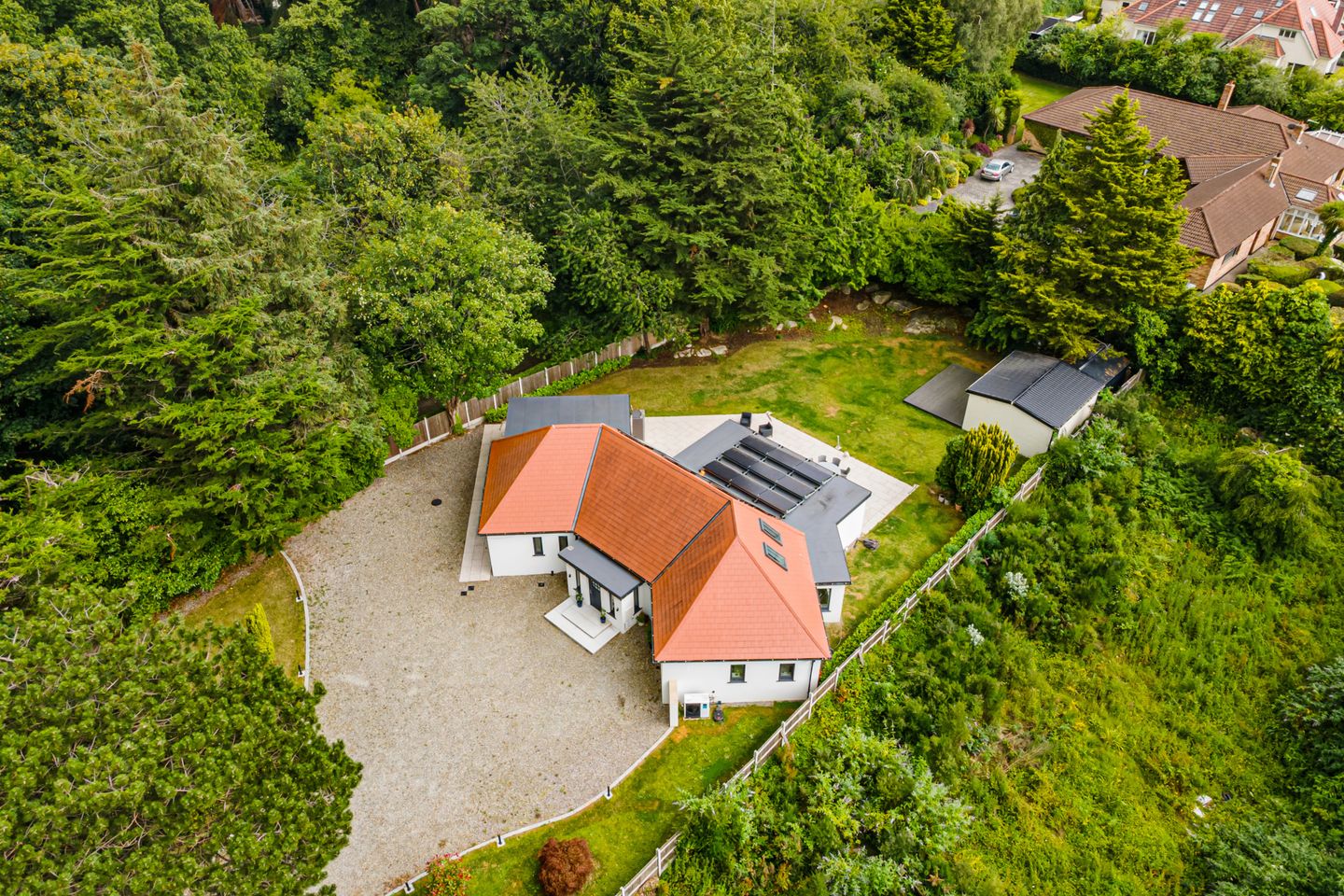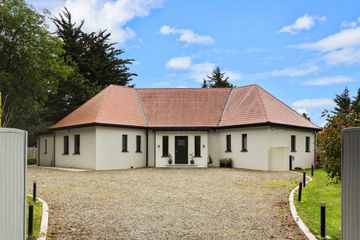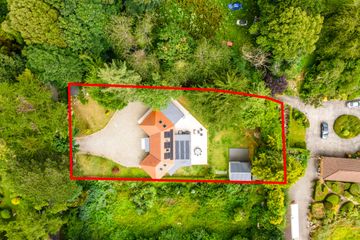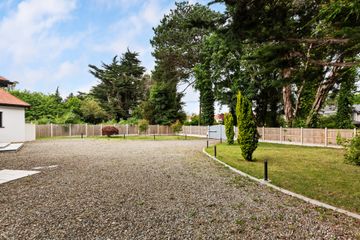



Rockfield, Brighton Road, Foxrock, Dublin 18, D18R2V6
€2,450,000
- Price per m²:€7,878
- Estimated Stamp Duty:€77,000
- Selling Type:By Private Treaty
- BER No:117166751
- Energy Performance:23.33 kWh/m2/yr
About this property
Highlights
- SERVICES & SPECIAL FEATURES
- Superior A1 energy rating
- Triple glazed
- Air to water heat pumps
- Underfloor heating on the ground floor
Description
Nestled within approximately 0.5 acres of mature, private grounds, Rockfield is an exceptional detached residence with cutting-edge energy efficiency. Originally constructed in 1920 and comprehensively reimagined by its current owners in 2020, this A1-rated home has been transformed into a modern sanctuary of style, comfort, and sustainability. A true hidden gem located on a private road just off Brighton Road, the property is approached via electric gates leading to a gravel driveway with ample off-street parking, bordered by lawns and lush, mature planting that ensures total privacy. The contemporary façade hints at what is found within. The generously proportioned interiors are thoughtfully laid out to suit both family life and entertaining. The heart of the home is the expansive, open-plan kitchen/living/dining room – a striking space with sleek, handleless cabinetry, stone countertops, a large central island with breakfast bar, and high-end integrated appliances, including a wine fridge and double ovens. A cosy reading nook with garden views adds charm and function. Two gracious reception rooms provide flexibility, one of which features floor-to-ceiling sliding doors opening to a sun-soaked granite patio – ideal for seamless indoor-outdoor living, complete with bespoke cabinetry and a contemporary electric fireplace to offer a more formal setting. The second reception space is currently used as a playroom but offers a wonderful space for a study with views over the gardens. A utility room with extensive storage and a stylish guest WC along with two large double bedrooms with ensuites completing the accommodation on the ground floor. Upstairs, the main bedroom suite is a luxurious haven, boasting a bespoke dressing area and a beautifully appointed ensuite with double shower and high-end fittings. An additional double bedroom with fitted wardrobes and eaves storage, shares this level, along with a generous landing that easily accommodates a work-from-home space. The rear garden is a tranquil, sun-drenched retreat, benefiting from a perfect southerly orientation. A granite patio wraps around the home, providing multiple seating and entertaining areas throughout the day. The lawns are surrounded by mature trees and shrubs that create a verdant, peaceful backdrop. At the rear of the site, a fully equipped garden room offers extraordinary versatility. With a covered deck, open-plan kitchen/living area, sleeping quarters and a shower room, it is ideal as a guest house, home office or creative studio. Additional outbuildings include a block-built garden shed and a second steel shed. Discreetly tucked away off Brighton Road, Rockfield enjoys a prestigious address just moments from the charming village of Foxrock, renowned for its boutique shops, artisan cafés and fine dining at favourites such as The Gables and Kerb. Dunnes Stores Cornelscourt, Dundrum Town Centre and Carrickmines Retail Park are all within a short drive. The property is perfectly positioned for commuters, with the N11 QBC, M50 and LUAS stops at Carrickmines and Sandyford ensuring swift access to Dublin city centre and beyond. Exceptional leisure and sporting amenities abound nearby, from Foxrock and Carrickmines Golf Clubs to Leopardstown Racecourse and the expansive Cabinteely Park. Families will appreciate proximity to a wide range of top-tier schools, including Hollypark National Schools, St. Brigid’s, Loreto Foxrock, Blackrock College, Mount Anville, Nord Anglia, Lycee Francais and St. Andrew’s College. Porch A welcome arrival into a warm A rated home, this triple aspect space has a wood effect tiled floor and glazed door that opens into… Entrance Hall With high ceilings, spot lighting and tiled floors. There is access to understairs storage. Kitchen/Breakfast/Family Room Coming through double doors into a large L-shaped open plan space. The generous proportion of this property are evident throughout this space. With a family seating area with room for a large sofa and dining table. The sleek handleless kitchen topped with stonework surfaces is arranged in a U shape with a large island and breakfast bar in the centre. Intergrated appliances include – wine fridge, double ovens, separate fridge and freezer, gas hob with extractor fan. A cosy reading nook with dual aspect windows overlooking the garden completes this space. Utility Room With wall and floor units, plumbing for a washing machine and tumble dryer and American style fridge freezer. A linen closet is accessible from here. Living/Dining Room A double set of Crittall doors opens into a more formal living/dining space. With floor to ceiling sliding doors allowing for direct access to the rear garden. With space for a large dining table. The living room area has bespoke cabinetry built around a stylish modern electric fireplace. Study Overlooking the garden from a large picture window, this space is currently used as a playroom with high ceilings, spot lighting and wooden flooring. This room would also make a great home office or fifth bedroom. Bedroom 4 A large double bedroom with extensive fitted wardrobes and 2 windows overlooking the front of the grounds. A door leads through to… Ensuite This modern suite incorporates tiled flooring, part tiled walls with a wall hung W.C, and vanity with storage as well as a back lit mirror and large shower with glass surround. There is a chrome heated towel rail. Bedroom 3 A great double bedroom with dual aspect looking onto the garden, this could be the primary bedroom with a lovely dressing area leading through to… Ensuite Incorporating a tiled floor and partly tiled walls, wall hung W.C, bath with rain fall shower and floating vanity. There is a back lit mirror and chrome heated towel rail. Guest W.C. A contemporary suite with floating vanity sink, wall mounted W.C, tiled floor and back lit mirror. Landing A spacious square landing with room for a work from home space and access to the eaves storage. Bedroom 2 A lovely double room with high ceilings and two large windows to the rear of the property. There are fitted wardrobes and access to eaves storage. Main Bedroom Currently used as the main bedroom there is a large dressing area with fitted wardrobes that opens to the bedroom space with two windows to the rear of the property and fitted storage. Ensuite This luxury fully tiled suite includes a large vanity with storage, wall hung W.C. and frameless double shower with glass surround.
The local area
The local area
Sold properties in this area
Stay informed with market trends
Local schools and transport

Learn more about what this area has to offer.
School Name | Distance | Pupils | |||
|---|---|---|---|---|---|
| School Name | Gaelscoil Shliabh Rua | Distance | 730m | Pupils | 348 |
| School Name | Stepaside Educate Together National School | Distance | 730m | Pupils | 514 |
| School Name | Holy Trinity National School | Distance | 1.2km | Pupils | 596 |
School Name | Distance | Pupils | |||
|---|---|---|---|---|---|
| School Name | St Brigid's Boys National School Foxrock | Distance | 1.2km | Pupils | 409 |
| School Name | St Brigid's Girls School | Distance | 1.2km | Pupils | 509 |
| School Name | Grosvenor School | Distance | 2.2km | Pupils | 68 |
| School Name | Hollypark Girls National School | Distance | 2.2km | Pupils | 487 |
| School Name | Hollypark Boys National School | Distance | 2.3km | Pupils | 512 |
| School Name | Kill O' The Grange National School | Distance | 2.3km | Pupils | 208 |
| School Name | Cherrywood Educate Together National School | Distance | 2.4km | Pupils | 166 |
School Name | Distance | Pupils | |||
|---|---|---|---|---|---|
| School Name | Loreto College Foxrock | Distance | 1.4km | Pupils | 637 |
| School Name | Nord Anglia International School Dublin | Distance | 1.5km | Pupils | 630 |
| School Name | Clonkeen College | Distance | 1.8km | Pupils | 630 |
School Name | Distance | Pupils | |||
|---|---|---|---|---|---|
| School Name | Stepaside Educate Together Secondary School | Distance | 2.1km | Pupils | 659 |
| School Name | Cabinteely Community School | Distance | 2.2km | Pupils | 517 |
| School Name | St Laurence College | Distance | 2.9km | Pupils | 281 |
| School Name | St Raphaela's Secondary School | Distance | 3.1km | Pupils | 631 |
| School Name | Rosemont School | Distance | 3.2km | Pupils | 291 |
| School Name | Rockford Manor Secondary School | Distance | 3.2km | Pupils | 285 |
| School Name | Holy Child Community School | Distance | 3.3km | Pupils | 275 |
Type | Distance | Stop | Route | Destination | Provider | ||||||
|---|---|---|---|---|---|---|---|---|---|---|---|
| Type | Bus | Distance | 620m | Stop | Brennanstown Road | Route | L26 | Destination | Blackrock | Provider | Go-ahead Ireland |
| Type | Bus | Distance | 620m | Stop | Brennanstown Road | Route | L27 | Destination | Dun Laoghaire | Provider | Go-ahead Ireland |
| Type | Bus | Distance | 620m | Stop | Hainault Road | Route | 46n | Destination | Dundrum | Provider | Nitelink, Dublin Bus |
Type | Distance | Stop | Route | Destination | Provider | ||||||
|---|---|---|---|---|---|---|---|---|---|---|---|
| Type | Bus | Distance | 620m | Stop | Hainault Road | Route | L26 | Destination | Kilternan | Provider | Go-ahead Ireland |
| Type | Bus | Distance | 620m | Stop | Hainault Road | Route | L27 | Destination | Leopardstown Valley | Provider | Go-ahead Ireland |
| Type | Bus | Distance | 630m | Stop | Glenamuck Rd North | Route | 46n | Destination | Dundrum | Provider | Nitelink, Dublin Bus |
| Type | Bus | Distance | 630m | Stop | Glenamuck Rd North | Route | L26 | Destination | Kilternan | Provider | Go-ahead Ireland |
| Type | Bus | Distance | 630m | Stop | Glenamuck Rd North | Route | L27 | Destination | Leopardstown Valley | Provider | Go-ahead Ireland |
| Type | Bus | Distance | 630m | Stop | Hainault Road | Route | L27 | Destination | Dun Laoghaire | Provider | Go-ahead Ireland |
| Type | Bus | Distance | 630m | Stop | Hainault Road | Route | L26 | Destination | Blackrock | Provider | Go-ahead Ireland |
Your Mortgage and Insurance Tools
Check off the steps to purchase your new home
Use our Buying Checklist to guide you through the whole home-buying journey.
Budget calculator
Calculate how much you can borrow and what you'll need to save
A closer look
BER Details
BER No: 117166751
Energy Performance Indicator: 23.33 kWh/m2/yr
Ad performance
- Date listed10/07/2025
- Views10,937
- Potential views if upgraded to an Advantage Ad17,827
Similar properties
€2,500,000
House No. 2 - Beechside , The Colt Collection, The Colt Collection, Torquay Road - Golf Lane, Foxrock, Dublin 185 Bed · 4 Bath · Detached€2,695,000
Coolgreen, Brennanstown Road, Dublin 18, D18C5K34 Bed · 3 Bath · House€2,750,000
Woodend, The Birches, Torquay Road, Foxrock, Dublin 18, D18R2R64 Bed · 5 Bath · House€3,250,000
Mulberry, 21 Brennanstown Vale, Brennanstown Road, Dublin 18, D18T9X44 Bed · 5 Bath · Detached
€3,500,000
Windy Nook, Golf Lane, Westminster Road, Foxrock, Dublin 18, D18E6D04 Bed · 3 Bath · Detached€4,150,000
Torry, Brighton Road, Foxrock, Dublin 18, D18Y9K65 Bed · 5 Bath · Detached€4,250,000
Mountsandel, Brighton Road, Foxrock, Dublin 18, D18R9F36 Bed · 4 Bath · Detached€7,250,000
Weavers Hall, Plunkett Avenue, Foxrock, Dublin 18, D18A3C25 Bed · 6 Bath · Detached€7,250,000
Weavers Hall, Plunkett Avenue, Westminster Road, Foxrock, Dublin 18, D18A3C25 Bed · 6 Bath · Detached€7,500,000
Tinnahinch, Plunkett Avenue, Foxrock, Dublin 18, D18F8C45 Bed · 6 Bath · Detached
Daft ID: 16182452

