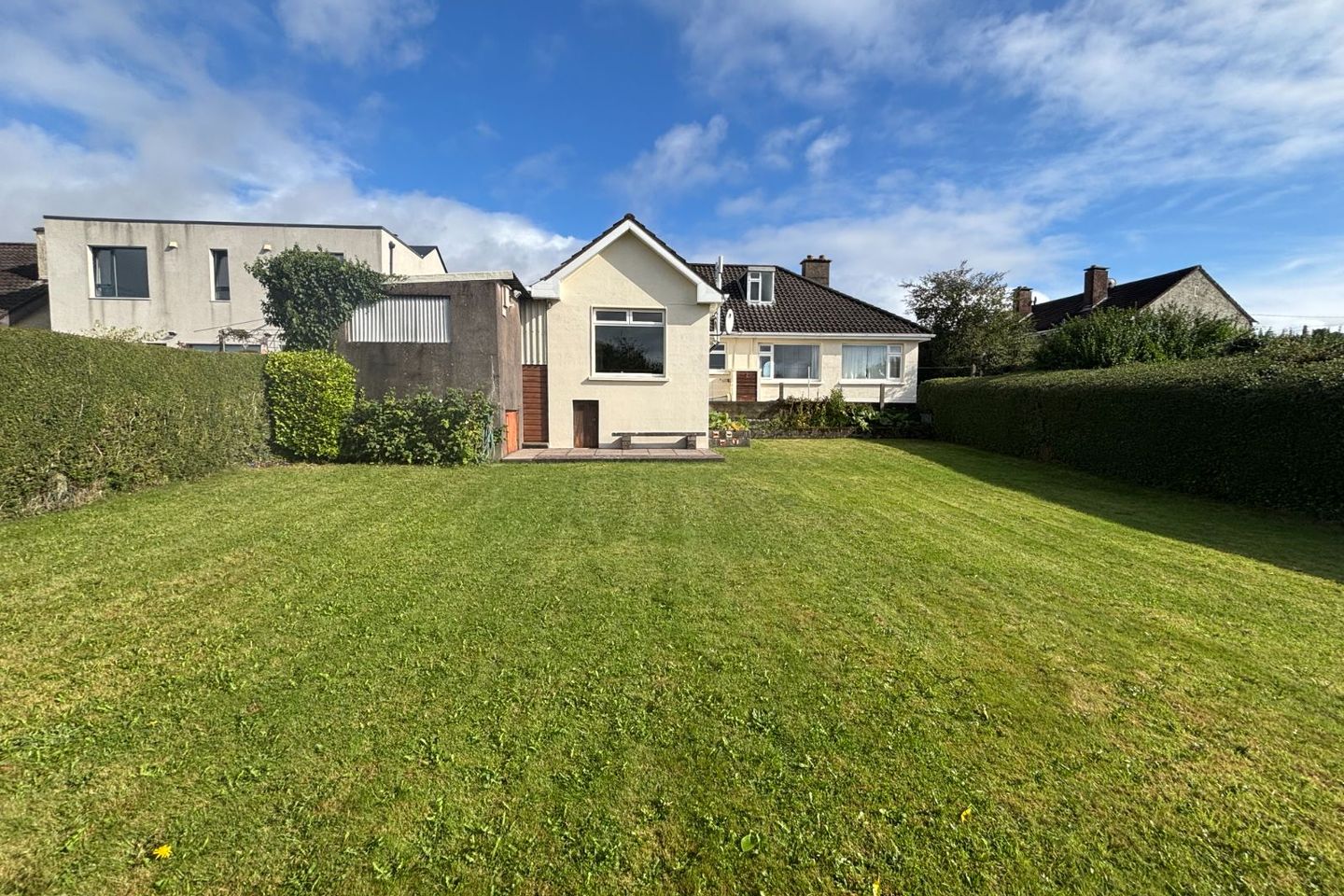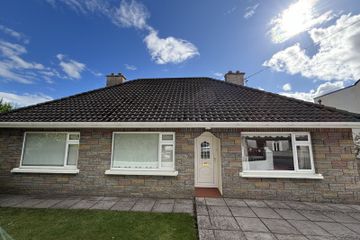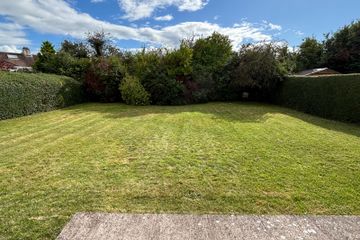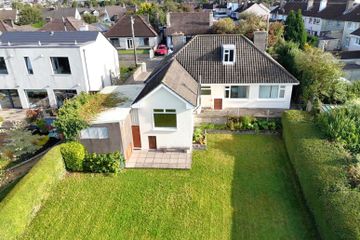



Roughgrove, 26 Landscape Park, Pouladuff, Pouladuff, Co. Cork, T12T2R7
€490,000
- Price per m²:€3,267
- Estimated Stamp Duty:€4,900
- Selling Type:By Private Treaty
- BER No:118036797
About this property
Highlights
- Huge south facing rear garden
- The house will qualify for SEAI insulation grants.
- 4 Double bedrooms
- Rear extension
- Last house In a quite cul de sac of detached homes
Description
HAYES PROPERTY are delighted to bring to the market this exceptional 4-bedroom detached bungalow with a very large rear garden. This beautiful home extends to c.150 sq. m. and comprises of 2 separate livings rooms, an extended kitchen/dining room, 4 double bedrooms, a guest WC and the main bathroom. The attic has also been converted to a storage room. Outside there is an amazing south facing rear garden with a patio area and an attached garage and basement. Roughgrove is the last house in this estate, a prime position in Landscape Park off the Pouladuff road and only a c.15 minute walk to the city centre. All amenities and conveniences close by including shopping centres, a créche, several excellent primary and secondary schools, famous sporting clubs and a city bus route stops nearby. This is a fantastic opportunity to acquire a well located home with a huge rear garden in an established mature estate of all detached houses. The house will qualify for the SEAI insulation grants. GROUND FLOOR: Entrance Hallway: L shaped entrance hallway with carpeted floor. Stairs to attic storage room. Lounge: 4.20m x 3.60. Front lounge with carpeted flooring and an open fireplace. Kitchen / Dining: 3.50m x 3.50m Kitchen and dining area to the rear of the house. Built in kitchen units and breakfast bar. Gas fireplace. Living Room: 5.50m x 3.40m. Second living room overlooking the rear garden. Very bright room with timber floor and solid fuel stove. This is an extension to original house. Bedroom 1: 4.50m x 3.10m. Double bedroom to the front of the house with carpeted floor. Bedroom 2: 4.50m x 4.00m. Double bedroom to the front of the house with carpeted floor. Bedroom 3: 3.80m x 2.70m. Double bedroom overlooking the rear garden with carpeted floor. Bedroom 4: 3.10m x 2.80m. Double bedroom overlooking the rear garden with carpeted floor. Bathroom: 2.70m x 2.40m. 3 Piece suite with electric shower. Tiled floor. ATTIC ROOM: 5.0m x 3.20m. The attic has been converted to a large storage room. OUTSIDE: There is a huge south facing rear garden that is not over looked. Parking space for 2/3 cars at the side and front of the house. Roughgrove is the last house in this very popular cul de sac of all detached homes. Garage with a basement to the side of the house. Disclaimer: The above details are for guidance only and do not form part of any contract. They have been prepared with care but we are not responsible for any inaccuracies. All descriptions, dimensions, references to condition and necessary permission for use and occupation, and other details are given in good faith and are believed to be correct but any intending purchaser or tenant should not rely on them as statements or representations of fact but must satisfy himself / herself by inspection or otherwise as to the correctness of each of them. In the event of any inconsistency between these particulars and the contract of sale, the latter shall prevail. The details are issued on the understanding that all negotiations on any property are conducted through this office.
Standard features
The local area
The local area
Sold properties in this area
Stay informed with market trends
Local schools and transport

Learn more about what this area has to offer.
School Name | Distance | Pupils | |||
|---|---|---|---|---|---|
| School Name | Scoil Maria Assumpta | Distance | 170m | Pupils | 164 |
| School Name | Gaelscoil An Teaghlaigh Naofa | Distance | 400m | Pupils | 186 |
| School Name | Morning Star National School | Distance | 680m | Pupils | 107 |
School Name | Distance | Pupils | |||
|---|---|---|---|---|---|
| School Name | Greenmount Monastery National School | Distance | 690m | Pupils | 237 |
| School Name | South Lee Educate Together National School | Distance | 860m | Pupils | 138 |
| School Name | Bunscoil Chriost Ri | Distance | 970m | Pupils | 479 |
| School Name | St Fin Barre's National School | Distance | 1.1km | Pupils | 83 |
| School Name | Glasheen Girls National School | Distance | 1.3km | Pupils | 315 |
| School Name | Glasheen Boys National School | Distance | 1.3km | Pupils | 422 |
| School Name | St Kevin's School | Distance | 1.3km | Pupils | 15 |
School Name | Distance | Pupils | |||
|---|---|---|---|---|---|
| School Name | Presentation Secondary School | Distance | 200m | Pupils | 164 |
| School Name | Coláiste Éamann Rís | Distance | 730m | Pupils | 760 |
| School Name | St. Aloysius School | Distance | 1.2km | Pupils | 318 |
School Name | Distance | Pupils | |||
|---|---|---|---|---|---|
| School Name | Coláiste Chríost Rí | Distance | 1.2km | Pupils | 506 |
| School Name | Christ King Girls' Secondary School | Distance | 1.3km | Pupils | 703 |
| School Name | Coláiste Daibhéid | Distance | 1.4km | Pupils | 183 |
| School Name | Cork College Of Commerce | Distance | 1.4km | Pupils | 27 |
| School Name | Presentation Brothers College | Distance | 1.4km | Pupils | 698 |
| School Name | St. Angela's College | Distance | 2.1km | Pupils | 608 |
| School Name | Ashton School | Distance | 2.2km | Pupils | 532 |
Type | Distance | Stop | Route | Destination | Provider | ||||||
|---|---|---|---|---|---|---|---|---|---|---|---|
| Type | Bus | Distance | 170m | Stop | Pearse Square | Route | 203 | Destination | Farranree | Provider | Bus Éireann |
| Type | Bus | Distance | 170m | Stop | Pearse Square | Route | 219 | Destination | Mahon | Provider | Bus Éireann |
| Type | Bus | Distance | 170m | Stop | Pearse Square | Route | 209a | Destination | Merchants Quay | Provider | Bus Éireann |
Type | Distance | Stop | Route | Destination | Provider | ||||||
|---|---|---|---|---|---|---|---|---|---|---|---|
| Type | Bus | Distance | 170m | Stop | Pearse Square | Route | 203 | Destination | St. Patrick Street | Provider | Bus Éireann |
| Type | Bus | Distance | 190m | Stop | Pearse Square | Route | 203 | Destination | Ballyphehane | Provider | Bus Éireann |
| Type | Bus | Distance | 190m | Stop | Pearse Square | Route | 219 | Destination | Southern Orbital | Provider | Bus Éireann |
| Type | Bus | Distance | 250m | Stop | Presentation School | Route | 209a | Destination | Ballyphehane | Provider | Bus Éireann |
| Type | Bus | Distance | 260m | Stop | Presentation School | Route | 209a | Destination | Merchants Quay | Provider | Bus Éireann |
| Type | Bus | Distance | 290m | Stop | Pearse Road West | Route | 203 | Destination | Farranree | Provider | Bus Éireann |
| Type | Bus | Distance | 290m | Stop | Pearse Road West | Route | 203 | Destination | St. Patrick Street | Provider | Bus Éireann |
Your Mortgage and Insurance Tools
Check off the steps to purchase your new home
Use our Buying Checklist to guide you through the whole home-buying journey.
Budget calculator
Calculate how much you can borrow and what you'll need to save
BER Details
BER No: 118036797
Ad performance
- Date listed10/09/2025
- Views7,041
- Potential views if upgraded to an Advantage Ad11,477
Similar properties
€450,000
1 Deanwood Avenue, Togher, Togher (Cork City), Co. Cork, T12V5664 Bed · 2 Bath · Semi-D€475,000
13 Friars Walk, Cork, Turners Cross, Co. Cork, T12YR3N4 Bed · 5 Bath · Terrace€485,000
Farnoge, Lough Villas, The Lough, Co. Cork, T12X5D44 Bed · 2 Bath · Semi-D€499,000
3 Deanrock Cottages, Togher (Cork City), Co. Cork, T12X89E4 Bed · 1 Bath · Bungalow
€500,000
Corbiere, Hartland's Avenue, The Lough, Co. Cork, T12F9F84 Bed · 2 Bath · Detached€525,000
Evora, Togher Road, The Lough, Co. Cork, T12Y8C84 Bed · 3 Bath · Detached€550,000
41 Cove Street, Cork, T12ACW77 Bed · 2 Bath · Terrace€575,000
Monea, 18 Glendale Grove, Glasheen, Co. Cork, T12P5T34 Bed · 3 Bath · Semi-D€575,000
Monea, 18 Glendale Grove, Glasheen, Co. Cork, T12P5T34 Bed · 3 Bath · Semi-D€590,000
2 Lisaniska, Western Road, Western Road, Co. Cork, T12HHC95 Bed · 3 Bath · Semi-D€595,000
135 Bandon Road, Cork, Cork City Centre, T12CCH07 Bed · 3 Bath · Terrace€675,000
6 Lancaster Quay, Cork, T12N8845 Bed · 5 Bath · Terrace
Daft ID: 16279307

