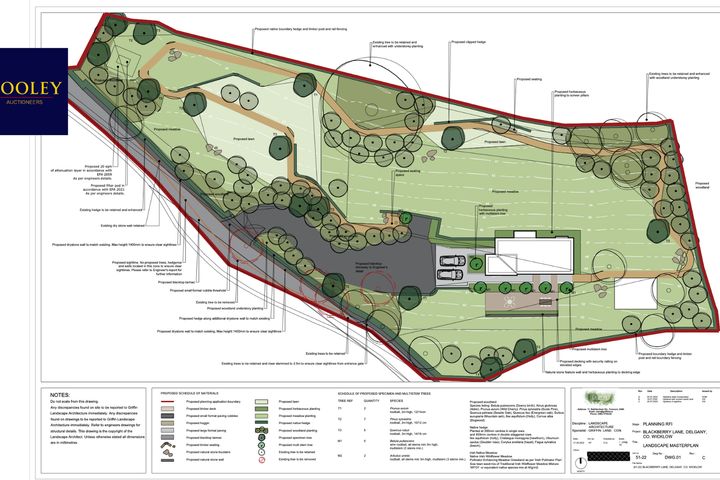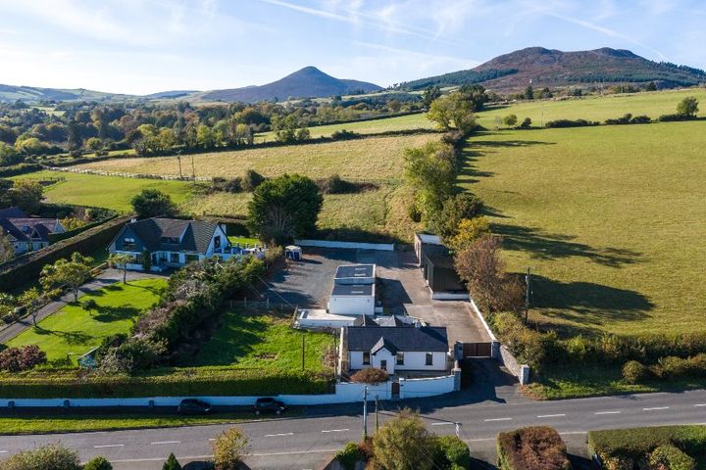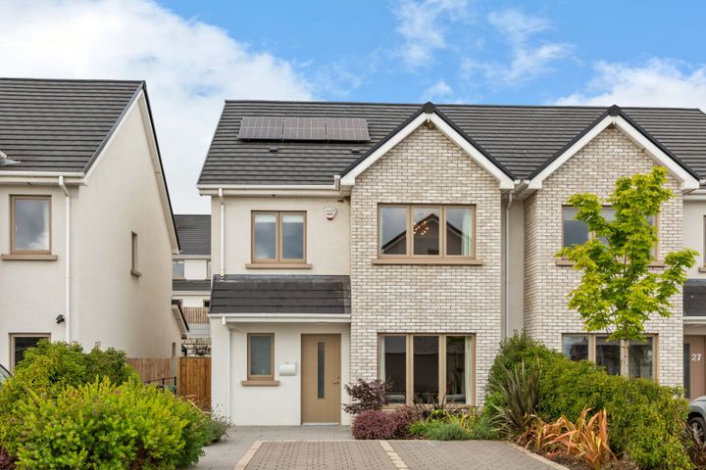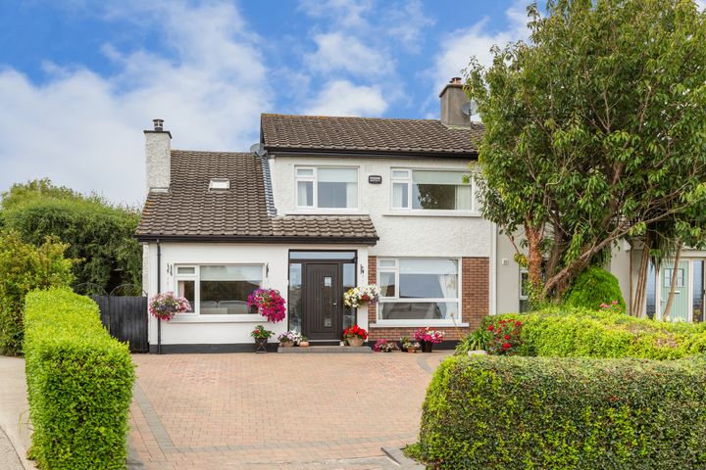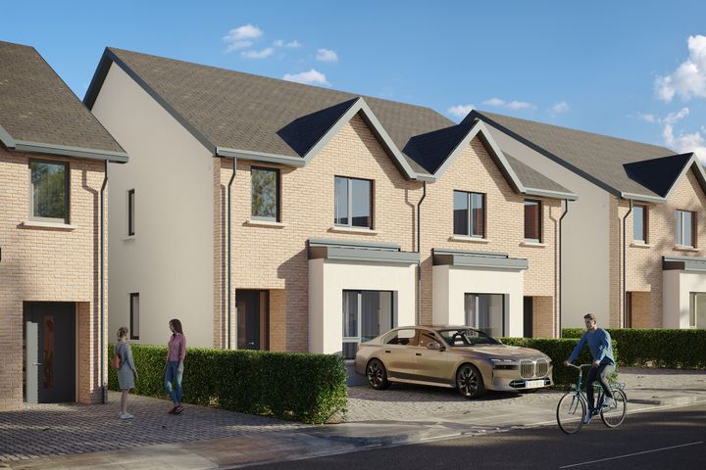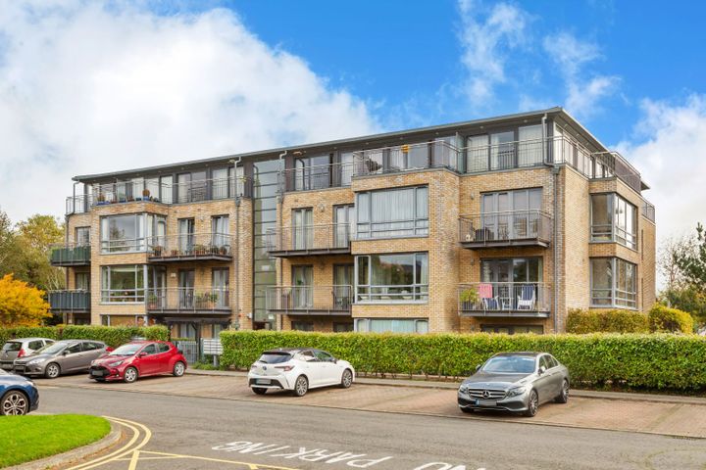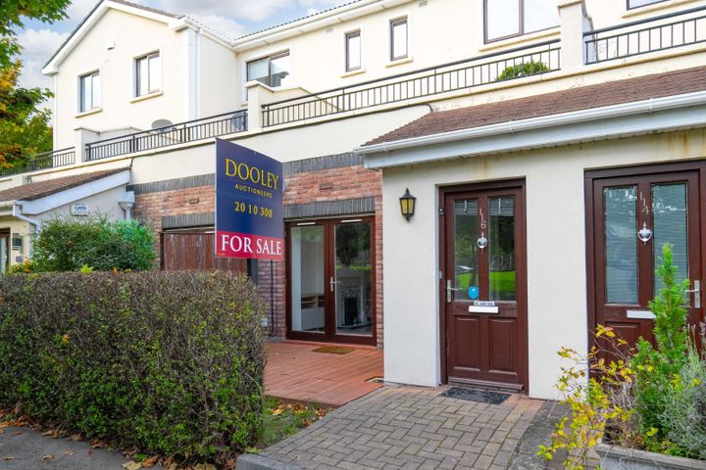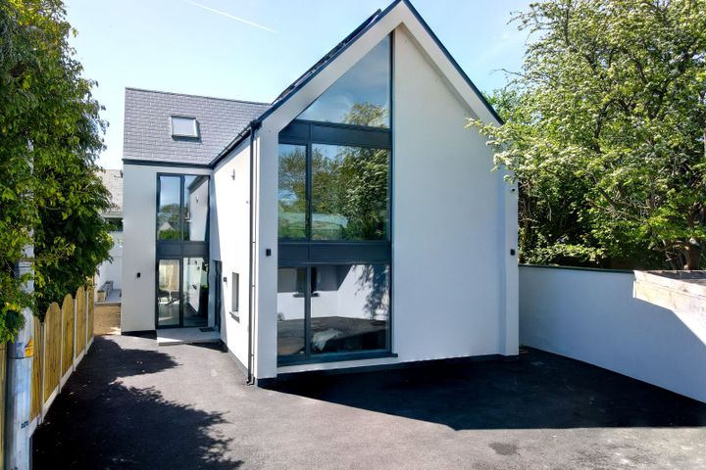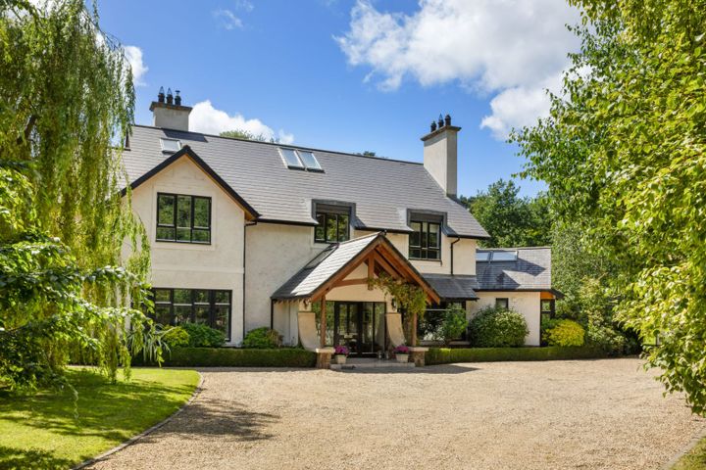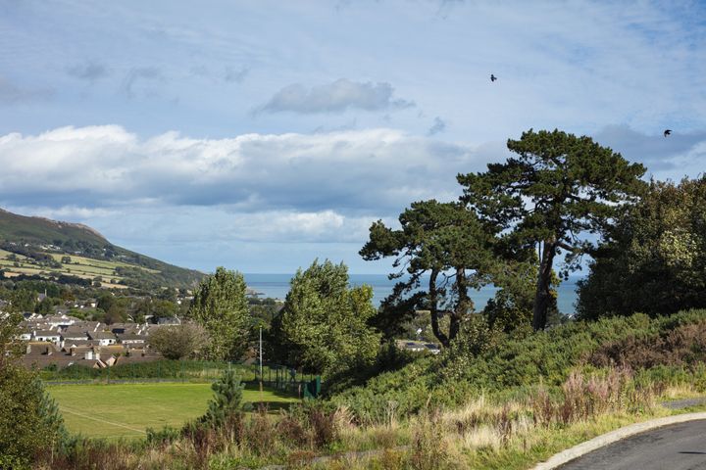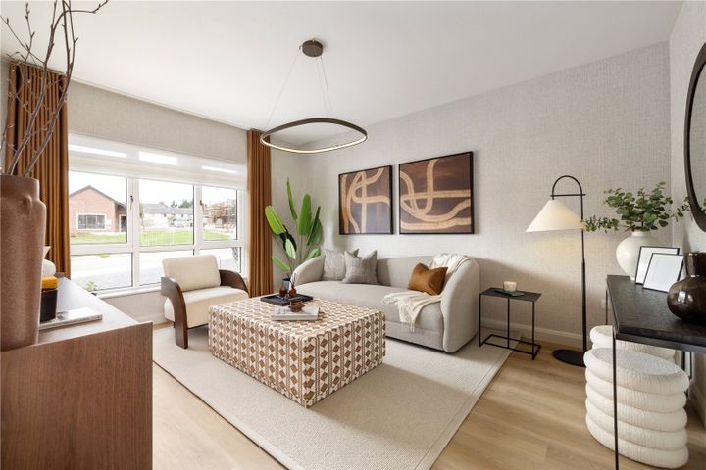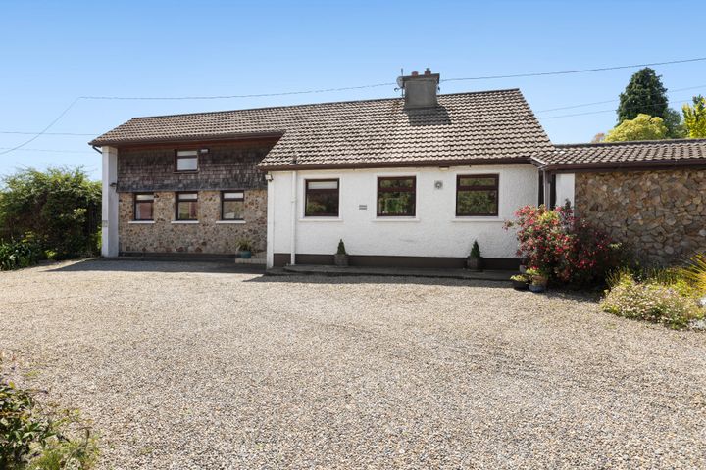91 Properties for Sale in Greystones, Wicklow
Rory Dooley
Dooley Auctioneers
Kilmurray Cottage, Kilmurray, Delgany, Co. Wicklow, A63PW13
3 Bed3 Bath126 m²DetachedAdvantageRory Dooley
Dooley Auctioneers
1 Acre Site, Blackberry Lane, Delgany, Co. Wicklow
1 acSiteAdvantagePhilip Guckian
Sherry FitzGerald Country Homes, Farms & Estates
The Downs House, Glen Of The Downs, Delgany, County Wicklow, A63PY50
5 Bed3 Bath339 m²DetachedAdvantageJames O Flaherty
Lisney Sotheby’s International Realty - Country Homes and Estates
The Cottage (5 Acres), Windgates, Greystones, Co. Wicklow, A63X951
2 Bed1 Bath20234 m²DetachedViewing AdvisedAdvantageDerrick McGovern
McGovern Estates
Rock House, Old Downs Road, Delgany, Delgany, Co. Wicklow, A63YH31
3 Bed1 Bath169 m²DetachedAdvantagePatrick George
George & Maguire Properties
26 The Avenue, Bellevue, Delgany, Delgany, Co. Wicklow, A63C2V4
4 Bed3 Bath175 m²Semi-DAdvantageDerek Byrne
Derek Byrne Property Consultants
102 Applewood Heights, Greystones, Co. Wicklow, A63KX63
4 Bed2 Bath142 m²Semi-DAdvantageRobert Wall*
01 Archers Wood Avenue (Show Home), Delgany, Co. Wicklow
SHOW HOME - FOR SALE NOW
Eoin Mitchell
Struan Hill, Delgany, Co. Wicklow
Last Home Remaining
Eoin Mitchell
Convent Place , Convent Road , Delgany, Co. Wicklow
On Sale Now
€750,000
4 Bed3 BathTerrace€775,000
4 Bed3 BathEnd of Terrace2 more Property Types in this Development
Victor Lambert
Lambert McCormack Property
Apartment 100, Priory Court, Eden Gate, Delgany, Co. Wicklow, A63K640
2 Bed2 Bath70 m²ApartmentAdvantageRory Dooley
Dooley Auctioneers
116 Charlesland Wood, Greystones, Co. Wicklow, A63R6P5
2 Bed1 Bath71 m²ApartmentAdvantageDerek Byrne
Derek Byrne Property Consultants
Castleview, Killincarrig Village, Delgany, Co. Wicklow, A63VY19
6 Bed4 Bath306 m²DetachedEnergy EfficientAdvantageSonya O Gorman License No. 004371
O'Gorman Properties
1 Glenair Manor, Delgany, Delgany, Co. Wicklow, A63RH79
5 Bed4 Bath350 m²DetachedViewing AdvisedAdvantageTeam Patrick Leonard
www.lwk.ie
100 Charlesland Court, Greystones, Co. Wicklow, A63EE39
2 Bed2 BathTerraceViewing AdvisedAdvantageChurchlands, Churchlands, Delgany, Co. Wicklow
€585,000
3 Bed3 BathDuplex1 more Property Type in this Development
Holly Hill Development, Holly Hill, Convent Road, Delgany, Co. Wicklow
€600,000
2 Bed1 BathBungalow2 more Property Types in this Development
Bellevue Rise, Bellevue Rise, Bellevue Hill, Delgany, Co. Wicklow
4 BEDROOM HOMES READY TO OCCUPY
€565,000
2 Bed1 BathBungalow2 more Property Types in this Development
Glenties, Church Lane, Greystones, Co. Wicklow, Greystones, Co. Wicklow, A63YK37
3 Bed2 Bath122 m²BungalowApartment 71 , Priory Court, Eden Gate, Delgany, Delgany, Co. Wicklow, A63HX37
2 Bed2 Bath84 m²Apartment
Explore Sold Properties
Stay informed with recent sales and market trends.





