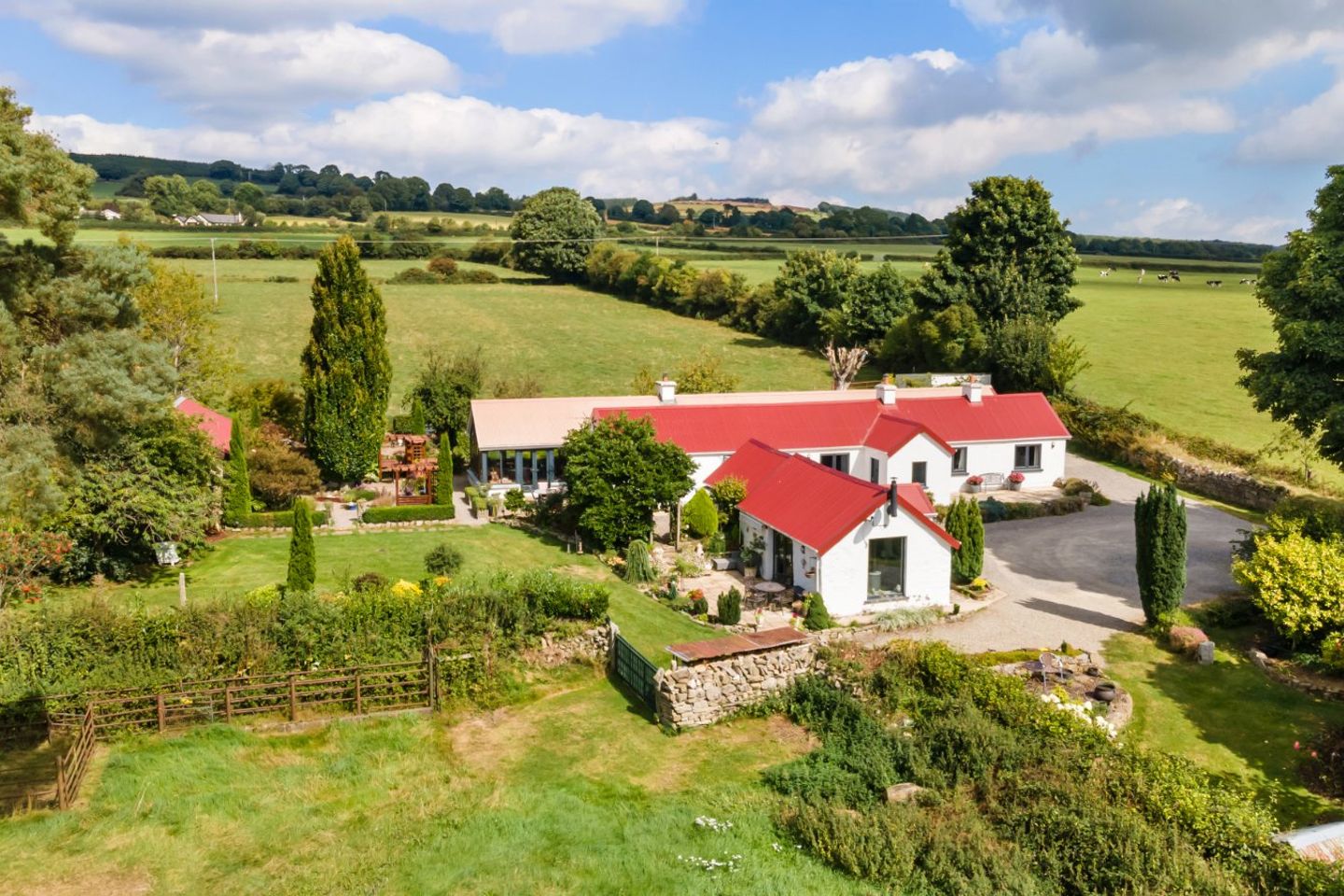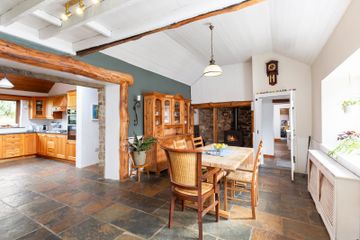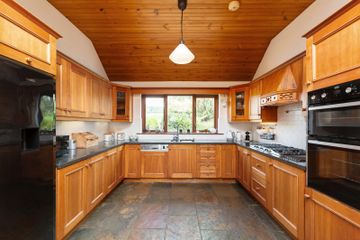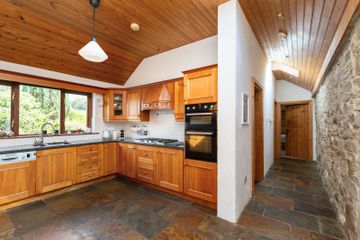



The Sycamores, Tinnakilly Lower, Aughrim, Co. Wicklow, Y14HH72
€645,000
- Price per m²:€2,615
- Estimated Stamp Duty:€6,450
- Selling Type:By Private Treaty
- BER No:118726504
- Energy Performance:199.57 kWh/m2/yr
About this property
Description
DNG Thornton Properties are delighted to present "The Sycamores" to the open market. A picture-perfect whitewashed cottage with red roofs and enchanting gardens, The Sycamores offers a captivating blend of old-world charm and modern comforts. With three bedrooms in the main residence and a fully self-contained one-bedroom cottage, this property is a haven of versatility: ideal for family living, guest accommodation, or as a home with income potential. Step inside and be greeted by character-filled interiors where history and homeliness meet. Exposed stone walls, timber beam details, solid fuel stoves, and original features lend warmth and authenticity throughout the home. The kitchen exudes character with handcrafted wooden cabinetry, slate flooring, and a striking stone feature wall. Its adjoining dining area is a welcoming space for family meals and entertaining. The sitting room is filled with natural light from its large picture window, while a solid fuel stove creates a cosy focal point. The room leads into a wonderful sunroom with French doors opening onto the garden terrace, blending rustic charm with modern living. The current configuration offers three inviting bedrooms, each with garden views and retaining a sense of timeless cottage charm while providing comfort and functionality. Tucked privately within the grounds, the one-bedroom annex offers complete independence. With its own living area, kitchen, bedroom, and bathroom, it is perfectly suited for extended family, guests, or potential rental opportunities. The Sycamores sits within beautifully landscaped gardens, alive with mature planting, established hedgerows, and sheltered seating areas. The grounds are perfect for outdoor living - whether enjoying summer evenings on the terrace, exploring the colourful borders, or taking in uninterrupted views of the surrounding countryside. Ample parking and practical outbuildings further complement the setting. Peacefully situated yet conveniently placed, The Sycamores offers the best of both worlds: a quiet rural setting surrounded by farmland, while still within easy reach of nearby villages, schools, and transport links. The beautiful village of Aughrim is only 2 minutes away, whilst Rathdrum and Arklow each offer a mainline train service as well as a larger selection of shops and supermarkets, both within a 15-minute drive. Porch 1.94m x 1.13m. Slate tiled floor, built in storage and an exposed stone wall. Dining Room 3.75m x 7.07m max. Original slate flooring, feature fire nook with a solid fuel stove and timber beam detail, wall panelling, open archway into the kitchen, and access to annexe. Kitchen 3.05m x 3.05m. A timeless, inviting kitchen filled with the warmth of natural wood. Featuring a durable tiled floor and classic oak cabinetry, this space flows seamlessly into the dining area, where a stove adds a cosy, comforting touch. The kitchen opens into a hallway, where natural stone cladding on one side adds texture and a touch of rustic elegance, continuing the warm, earthy tones of the home. Shower Room 1.54m x 1.59m. Recently remodelled this stylish shower room features a walk-in power shower, WC, wash hand basin and a chrome towel rail. Utility Room 3.10m x 2.98m max. Ceramic tiled floor, hot-press and plumbing for washing machine with views to the gardens. Lobby 2.78m x 2.24m. Tiled lobby leading to mud room. Rear Porch 1.43m x 2.24m. With access to the gardens and plumbing for a washing machine and a sink. Sitting Room 4.41m x 4.68m. Charming sitting room with panelled ceiling, ceramic tiled floor, attractive fireplace with a solid fuel stove inset and patio doors leading to the sunroom. Sun Room 4.28m x 4.74m. A spacious sun room with a striking pitched wooden ceiling and a triangular feature window welcomes you in. Surrounded by floor-to-ceiling glazing, the room is bathed in natural light throughout the day. Terracotta-style tiled flooring adds warmth and complements the natural tones, creating a bright and inviting space ideal for relaxing or entertaining. Bedroom 1 4.28m x 4.78m. Wonderfully bright and spacious double bedroom with views to the gardens, walk in wardrobe and exposed stone wall. Walk-in Wardrobe 1.63m x 2.06m. Extensive closet space. Shower Room 2.55m x 2.06m. Fully tiled shower room with walk in power shower, sink with vanity unit, WC and bidet. Bedroom 4 3.75m x 4.33m. With views to the front of the cottage, a slate tiled floor, exposed stone wall and a fireplace with a solid fuel stove. Bedroom 3 3.75m x 3.79m. With a high-quality laminate floor, timber panelled ceiling and feature stone wall. Self contained annexe Porch 3.60m x 2.52m. Front entranceway with a tiled floor and inner glass door. Living Room 6.36m x 3.05m. Steps down lead to the bright light filled living room with space for a formal dining table, ceramic tiled floor, solid fuel stove framed by a picture window, recessed spotlights and patio doors lead to a sheltered patio area. Kitchen/Breakfast Room 4.28m x 3.51m. The kitchen/breakfast room is fitted with contemporary soft green cabinetry, offering a fresh, modern look. The easy-clean laminate finish combines style with practicality, ideal for everyday living. A small window allows in natural light, set above a white marble-effect splashback that adds a subtle touch of elegance to the space. Shower Room 3.10m x 1.75m. Fully tiled with walk in power shower, WC and wash hand basin. Hallway 3.79m x 2.21m Bedroom 2 3.75m max x 4.78m. Wonderful double bedroom with a solid timber floor, panelled ceiling and built in wardrobes. En-suite 1.23m x 1.69m. With a wash hand basin and WC. Utility Room 2.70m x 2.06m. Ceramic tiled floor with built in storage and plumbing.
The local area
The local area
Sold properties in this area
Stay informed with market trends
Local schools and transport

Learn more about what this area has to offer.
School Name | Distance | Pupils | |||
|---|---|---|---|---|---|
| School Name | Aughrim National School | Distance | 1.3km | Pupils | 215 |
| School Name | St Kevin's Ns, Ballycoog | Distance | 3.9km | Pupils | 21 |
| School Name | Annacurra National School | Distance | 3.9km | Pupils | 127 |
School Name | Distance | Pupils | |||
|---|---|---|---|---|---|
| School Name | Avoca National School | Distance | 6.4km | Pupils | 167 |
| School Name | Bearnacleagh National School | Distance | 8.0km | Pupils | 81 |
| School Name | St Saviour's National School | Distance | 9.8km | Pupils | 124 |
| School Name | Rathdrums Boys National School | Distance | 9.8km | Pupils | 168 |
| School Name | Ballyfad National School | Distance | 10.0km | Pupils | 2 |
| School Name | Our Lady's National School | Distance | 10.1km | Pupils | 160 |
| School Name | Ballythomas National School | Distance | 10.7km | Pupils | 61 |
School Name | Distance | Pupils | |||
|---|---|---|---|---|---|
| School Name | Avondale Community College | Distance | 9.9km | Pupils | 624 |
| School Name | Gaelcholáiste Na Mara | Distance | 10.8km | Pupils | 302 |
| School Name | Glenart College | Distance | 10.8km | Pupils | 629 |
School Name | Distance | Pupils | |||
|---|---|---|---|---|---|
| School Name | Arklow Cbs | Distance | 11.1km | Pupils | 383 |
| School Name | St. Mary's College | Distance | 11.6km | Pupils | 540 |
| School Name | Coláiste Eoin | Distance | 16.9km | Pupils | 365 |
| School Name | Gorey Educate Together Secondary School | Distance | 19.2km | Pupils | 260 |
| School Name | Creagh College | Distance | 19.9km | Pupils | 1067 |
| School Name | Gorey Community School | Distance | 20.1km | Pupils | 1536 |
| School Name | Coláiste Bhríde Carnew | Distance | 21.0km | Pupils | 896 |
Type | Distance | Stop | Route | Destination | Provider | ||||||
|---|---|---|---|---|---|---|---|---|---|---|---|
| Type | Bus | Distance | 1.8km | Stop | Aughrim Lower | Route | 800 | Destination | Arklow | Provider | Tfi Local Link Carlow Kilkenny Wicklow |
| Type | Bus | Distance | 1.8km | Stop | Aughrim Lower | Route | 800 | Destination | Carlow | Provider | Tfi Local Link Carlow Kilkenny Wicklow |
| Type | Bus | Distance | 1.8km | Stop | Aughrim Lower | Route | 800 | Destination | Tullow | Provider | Tfi Local Link Carlow Kilkenny Wicklow |
Type | Distance | Stop | Route | Destination | Provider | ||||||
|---|---|---|---|---|---|---|---|---|---|---|---|
| Type | Bus | Distance | 1.8km | Stop | Aughrim Lower | Route | 800 | Destination | Carlow Setu | Provider | Tfi Local Link Carlow Kilkenny Wicklow |
| Type | Bus | Distance | 3.9km | Stop | Annacurragh | Route | 800 | Destination | Carlow Setu | Provider | Tfi Local Link Carlow Kilkenny Wicklow |
| Type | Bus | Distance | 3.9km | Stop | Annacurragh | Route | 800 | Destination | Carlow | Provider | Tfi Local Link Carlow Kilkenny Wicklow |
| Type | Bus | Distance | 3.9km | Stop | Annacurragh | Route | 800 | Destination | Tullow | Provider | Tfi Local Link Carlow Kilkenny Wicklow |
| Type | Bus | Distance | 3.9km | Stop | Annacurragh | Route | 800 | Destination | Arklow | Provider | Tfi Local Link Carlow Kilkenny Wicklow |
| Type | Bus | Distance | 5.2km | Stop | Woodenbridge Hotel | Route | 800 | Destination | Arklow | Provider | Tfi Local Link Carlow Kilkenny Wicklow |
| Type | Bus | Distance | 5.2km | Stop | Woodenbridge | Route | 800 | Destination | Carlow Setu | Provider | Tfi Local Link Carlow Kilkenny Wicklow |
Your Mortgage and Insurance Tools
Check off the steps to purchase your new home
Use our Buying Checklist to guide you through the whole home-buying journey.
Budget calculator
Calculate how much you can borrow and what you'll need to save
BER Details
BER No: 118726504
Energy Performance Indicator: 199.57 kWh/m2/yr
Statistics
- 8,032Property Views
- 13,092
Potential views if upgraded to a Daft Advantage Ad
Learn How
Similar properties
€595,000
Killacloran, Aughrim, Aughrim, Co. Wicklow, Y14WF204 Bed · 2 Bath · Bungalow€650,000
Knock View, Killacloran, Aughrim, Co. Wicklow, Y14WV744 Bed · Detached€695,000
Birchdale House, Greenane, Ballinderry, Co. Wicklow, A67TX016 Bed · 5 Bath · Detached€695,000
Birchdale House, Greenane, Rathdrum, Co. Wicklow, A67TX017 Bed · 6 Bath · Detached
Daft ID: 16262478

