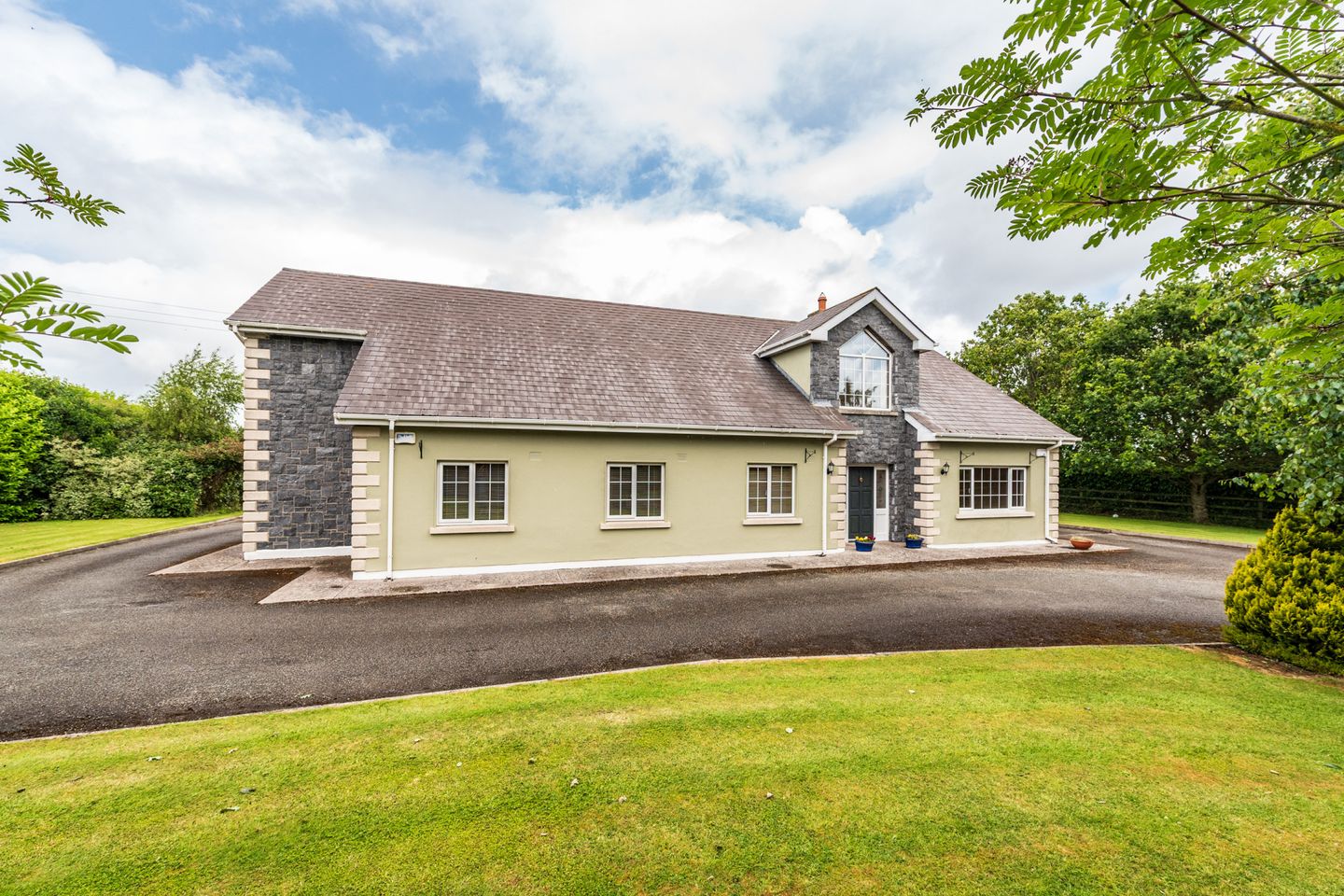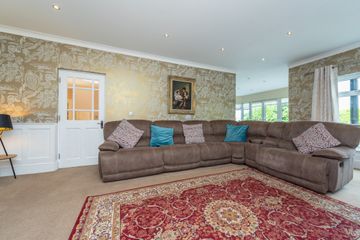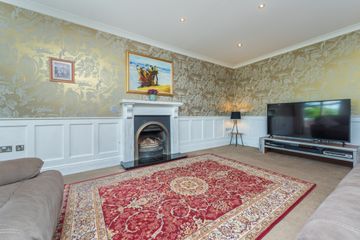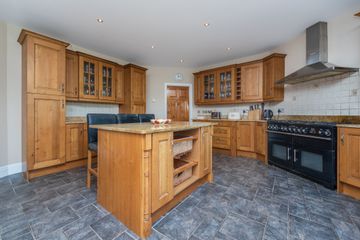



Turnings, Straffan, Co Kildare, W23N7V0
€970,000
- Price per m²:€2,772
- Estimated Stamp Duty:€9,700
- Selling Type:By Private Treaty
- BER No:118412923
- Energy Performance:122.63 kWh/m2/yr
About this property
Highlights
- Constructed C
- Geo thermal heating system - underfloor on ground floor
- PVC double glazed windows
- Wired for alarm, alarm on ground floor
- 6 Panel internal doors
Description
Sherry FitzGerald Reilly are delighted to present a most attractive, spacious five/ six bedroom detached residence on approximately 0.4 hectare / 0.98 acres of wonderful, mature, private grounds in a delightful, rustic, sought after setting close to the K Club and Straffan Village. This wonderful property boasts an efficient, spacious layout with bright airy rooms, tasteful decor and warm welcoming features that are sure to impress. It enjoys a lovely,mature, landscaped site in which you can relax on long summer days, the grounds are beautifully laid out with spacious lawns, deck area and a variety of attractive trees and shrubs all of which enhance this beautiful home. This home is further enhanced by its superb location close to the K Club, Straffan village and the M4 and M7 motorways. It is undoubtedly a sought after setting with a lovely rustic feel yet with convenience to all essential amenities. Viewing is a must for those searching for a wonderful home in this most special of locations. Entrance Hall 4.83m x 6.59m. With vaulted ceiling, feature fireplace, light oak flooring, recessed lighting, alarm keypad, under stairs storage. Lounge 4.98m x 6.33m. With feature fireplace, carpet, coved ceiling, recessed lighting, tv point, wall panelling. Study/Office 4.49m x 4.92m. With light oak flooring. Kitchen Dining Room 5.96m x 5.69m. With solid oak kitchen, island, granite countertops, Rangemaster dual fuel cooker, integrated dishwasher, extractor hood, tiled floor, recessed lighting. Sun Room 5.87m x 5.29m. With tiled flooring, recessed lighting, French doors to deck area. Utility Room 2.81m x 2.90m. With fitted units, sink unit, tiled floor, tiled splashback, airing cupboard. W.C. 2.39m x 1.02m. With wc, whb, tiled floor, tiled walls, extractor. Rear Hall 1.88m x 1.58m. With tiled floor, rear door access, alarm keypad. Bedroom 1/Study With laminate flooring. Bedroom 2 3.83m x 3.67m. To front with carpets. Bedroom 3 2.89m x 3.67m. To front with fitted wardrobes, carpet. Bedroom 4 3.16m x 3.67m. To back with fitted wardrobes, laminate flooring. En-Suite With shower, wc, whb, tiled floor, tiled walls, shower screen. Bedroom 5 7.5m x 7.0m. With carpet, tv point, recessed lighting, roof window. Walk-In-Wardrobe 2.8m x 2.6m. With fitted shelving/storage units, laminate flooring, recessed lighting. En-Suite 3.4m x 2.5m. with jacquzzi bath, shower, twin vanity whb, wc, tiled floor, tiled walls, mirror, shower screen, recessed lighting, roof window. Bedroom 6 7.5m x 3.9m. With wardrobes, chest of drawers, bed, wall panelling, carpet, roof window. Bathroom 2.22m x 2.13m. With jacquzzi bath, wc, whb, tiled floor, tiled walls, Corridor 3.4m x 3.0m. With dual aspect, vaulted ceiling, laminate flooring. Study 7.6m x 2.9m. With laminate flooring, recessed lighting.
The local area
The local area
Sold properties in this area
Stay informed with market trends
Local schools and transport

Learn more about what this area has to offer.
School Name | Distance | Pupils | |||
|---|---|---|---|---|---|
| School Name | Straffan National School | Distance | 3.4km | Pupils | 408 |
| School Name | Scoil Bhríde Clane | Distance | 4.2km | Pupils | 490 |
| School Name | Hewetson National School | Distance | 4.2km | Pupils | 87 |
School Name | Distance | Pupils | |||
|---|---|---|---|---|---|
| School Name | Clane Boys National School | Distance | 4.3km | Pupils | 474 |
| School Name | St Annes National School | Distance | 4.4km | Pupils | 344 |
| School Name | St Laurences National School | Distance | 4.7km | Pupils | 652 |
| School Name | Scoil Bhríde, Kill | Distance | 5.0km | Pupils | 714 |
| School Name | Rathcoffey National School | Distance | 6.0km | Pupils | 217 |
| School Name | Scoil Bhríde | Distance | 6.5km | Pupils | 628 |
| School Name | Saplings Special School | Distance | 6.9km | Pupils | 29 |
School Name | Distance | Pupils | |||
|---|---|---|---|---|---|
| School Name | Scoil Mhuire Community School | Distance | 4.5km | Pupils | 1183 |
| School Name | Clongowes Wood College | Distance | 4.5km | Pupils | 433 |
| School Name | St Wolstans Community School | Distance | 7.0km | Pupils | 820 |
School Name | Distance | Pupils | |||
|---|---|---|---|---|---|
| School Name | Coláiste Naomh Mhuire | Distance | 7.7km | Pupils | 1084 |
| School Name | St Farnan's Post Primary School | Distance | 8.0km | Pupils | 635 |
| School Name | Naas Cbs | Distance | 8.1km | Pupils | 1016 |
| School Name | Gael-choláiste Chill Dara | Distance | 8.3km | Pupils | 402 |
| School Name | Naas Community College | Distance | 8.9km | Pupils | 907 |
| School Name | Salesian College | Distance | 9.6km | Pupils | 842 |
| School Name | Celbridge Community School | Distance | 9.8km | Pupils | 714 |
Type | Distance | Stop | Route | Destination | Provider | ||||||
|---|---|---|---|---|---|---|---|---|---|---|---|
| Type | Bus | Distance | 3.0km | Stop | Richardstown | Route | 120x | Destination | Edenderry | Provider | Go-ahead Ireland |
| Type | Bus | Distance | 3.0km | Stop | Richardstown | Route | 120f | Destination | Newbridge | Provider | Go-ahead Ireland |
| Type | Bus | Distance | 3.0km | Stop | Richardstown | Route | 120 | Destination | Prosperous | Provider | Go-ahead Ireland |
Type | Distance | Stop | Route | Destination | Provider | ||||||
|---|---|---|---|---|---|---|---|---|---|---|---|
| Type | Bus | Distance | 3.0km | Stop | Richardstown | Route | 120b | Destination | Newbridge | Provider | Go-ahead Ireland |
| Type | Bus | Distance | 3.0km | Stop | Richardstown | Route | 120 | Destination | Clane | Provider | Go-ahead Ireland |
| Type | Bus | Distance | 3.0km | Stop | Richardstown | Route | 120 | Destination | Edenderry | Provider | Go-ahead Ireland |
| Type | Bus | Distance | 3.1km | Stop | Richardstown | Route | 120a | Destination | Dublin | Provider | Go-ahead Ireland |
| Type | Bus | Distance | 3.1km | Stop | Richardstown | Route | 120b | Destination | Dublin | Provider | Go-ahead Ireland |
| Type | Bus | Distance | 3.1km | Stop | Richardstown | Route | 120 | Destination | Dublin | Provider | Go-ahead Ireland |
| Type | Bus | Distance | 3.1km | Stop | Richardstown | Route | 120e | Destination | Dublin | Provider | Go-ahead Ireland |
Your Mortgage and Insurance Tools
Check off the steps to purchase your new home
Use our Buying Checklist to guide you through the whole home-buying journey.
Budget calculator
Calculate how much you can borrow and what you'll need to save
A closer look
BER Details
BER No: 118412923
Energy Performance Indicator: 122.63 kWh/m2/yr
Ad performance
- Date listed21/06/2025
- Views14,063
- Potential views if upgraded to an Advantage Ad22,923
Similar properties
€1,150,000
11 Straffan Manor, New Road, Straffan, Co. Kildare, W23HK725 Bed · 5 Bath · Detached€1,500,000
Tuckmilltown, (Large Home on 3.7 Acres), Straffan, Co. Kildare, W23DK707 Bed · 6 Bath · Detached€2,500,000
17 Churchfields, The K Club, Straffan, Co. Kildare, W23F2915 Bed · 7 Bath · Detached€3,500,000
Villa Barton, 1 Churchfield, The K Club, Straffan, Co. Kildare, W23HT325 Bed · 6 Bath · Detached
Daft ID: 16163691

