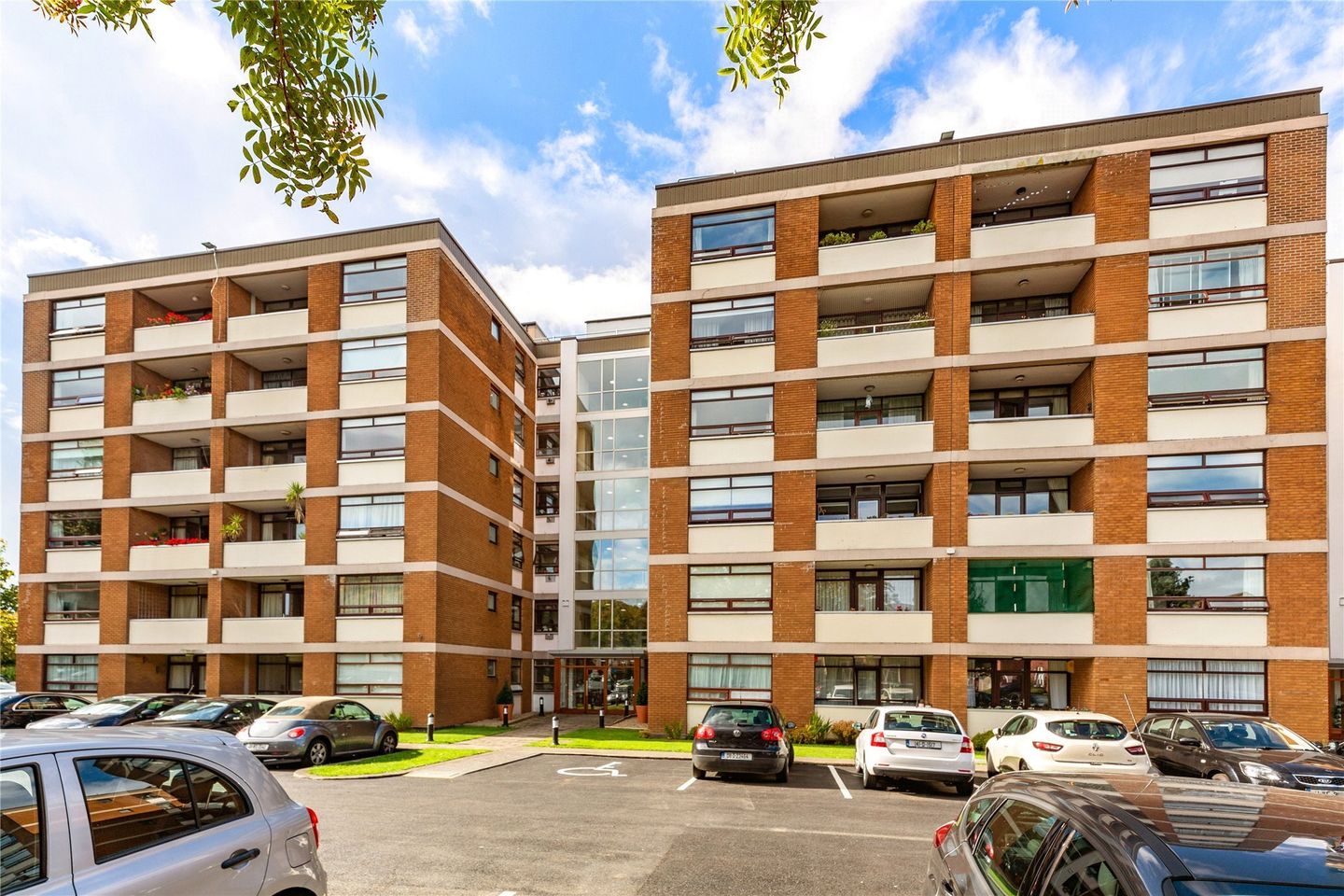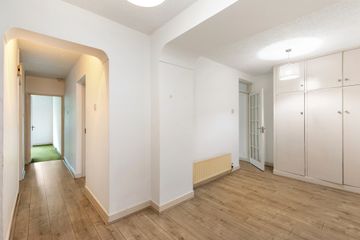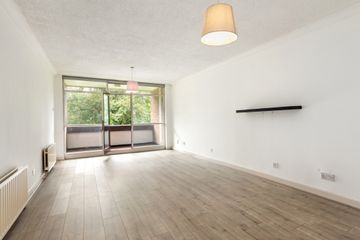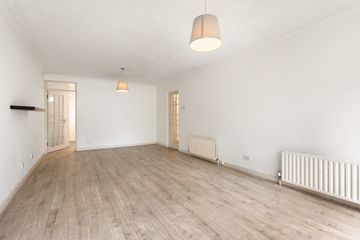



11 Rowan Hall, Millbrook Village, Milltown, Dublin 6, D06NY86
€475,000
- Price per m²:€5,463
- Estimated Stamp Duty:€4,750
- Selling Type:By Private Treaty
- BER No:111407086
- Energy Performance:185.99 kWh/m2/yr
About this property
Highlights
- Spacious apartment
- Excellent refurbishment opportunity
- Private balcony
- Resident's parking permit
- Tennis court on site
Description
Welcome to 11 Rowan Hall. A spacious and bright apartment with private balcony and secure parking set in a highly sought after established development in Milltown. The accommodation is set all on one floor and extends to over 86 square metres. It consists of a large entrance hall, fully fitted kitchen with integrated appliances, bright living room/dining area which leads on to the private balcony. The apartment features two double bedrooms with built in storge, one with en suite shower room, and bathroom. Number 11 Rowan Hall is a fantastic apartment which would benefit from modernisation and offers the incoming purchaser an opportunity to secure an exciting opportunity to refurbish a spacious home in an excellent location. Residents benefit from secure car parking as well as the enjoyment of manicured communal gardens, secure bicycle storage, as well as a tennis court. Situated in a highly convenient location, positioned just off the Milltown Road, local amenities and educational facilities of both Milltown and Ranelagh villages are within a gentle stroll and include some of Dublin’s finest schools, boutiques, shops, cafes, and restaurants, an abundance of recreational facilities including David Lloyd Riverview, Milltown Golf Club and UCD Belfield to name but a few. Dundrum Town Centre easily accessible via Luas. Bus routes and the green LUAS line nearby provide ease of access to the city centre and beyond. Entrance Hall 2.34m x 5.08m. With laminate flooring, built in storage, entry phone system, leading to the living room. Kitchen 2.34m x 4.65m. To the left of the entrance with laminate Flooring, wooden cabinetry, integrated appliances including Indesit double oven, Belling hob, Hotpoint extractor fan, Bosch dishwasher and tiled splashback. Overlooks the communal gardens. Living Room 6.91m x 3.75m. A bright and spacious living room with laminate flooring, and ceiling coving. Access to balcony. Balcony Private balcony, overlooking the communal gardens. Westerly orientation, tiled floor and plants. Bedroom 2 2.54m x 3.28m. A double bedroom with laminate flooring, built in wardrobes, and window. Bathroom 2.12m x 1.76m. Family bathroom with laminate flooring, tiled walls, large mirror, Armitage-Shanks wash hand basin, bathtub, and heated towel rail. Bedroom 1 3.66m x 4.22m. Large double bedroom to the front of the property with carpeted floor, built in wardrobes and large windows overlooking communal gardens. Leading to En suite. En-Suite With laminate flooring, tiled walls, toilet, Armitage-shanks wash-hand basin, shower cubicle and screen door.
The local area
The local area
Sold properties in this area
Stay informed with market trends
Local schools and transport

Learn more about what this area has to offer.
School Name | Distance | Pupils | |||
|---|---|---|---|---|---|
| School Name | Sandford Parish National School | Distance | 500m | Pupils | 200 |
| School Name | Saint Mary's National School | Distance | 560m | Pupils | 607 |
| School Name | Gaelscoil Lios Na Nóg | Distance | 1.0km | Pupils | 177 |
School Name | Distance | Pupils | |||
|---|---|---|---|---|---|
| School Name | Scoil Bhríde | Distance | 1.0km | Pupils | 368 |
| School Name | Kildare Place National School | Distance | 1.3km | Pupils | 191 |
| School Name | Ranelagh Multi Denom National School | Distance | 1.4km | Pupils | 220 |
| School Name | Shellybanks Educate Together National School | Distance | 1.6km | Pupils | 342 |
| School Name | Muslim National School | Distance | 1.6km | Pupils | 423 |
| School Name | Our Lady's National School Clonskeagh | Distance | 1.8km | Pupils | 192 |
| School Name | St. Louis National School | Distance | 1.8km | Pupils | 622 |
School Name | Distance | Pupils | |||
|---|---|---|---|---|---|
| School Name | Gonzaga College Sj | Distance | 360m | Pupils | 573 |
| School Name | Muckross Park College | Distance | 520m | Pupils | 712 |
| School Name | Sandford Park School | Distance | 700m | Pupils | 432 |
School Name | Distance | Pupils | |||
|---|---|---|---|---|---|
| School Name | Alexandra College | Distance | 830m | Pupils | 666 |
| School Name | The Teresian School | Distance | 1.1km | Pupils | 239 |
| School Name | St Conleths College | Distance | 1.2km | Pupils | 325 |
| School Name | Rathmines College | Distance | 1.6km | Pupils | 55 |
| School Name | St Kilian's Deutsche Schule | Distance | 1.8km | Pupils | 478 |
| School Name | St. Louis High School | Distance | 1.8km | Pupils | 684 |
| School Name | St Michaels College | Distance | 1.9km | Pupils | 726 |
Type | Distance | Stop | Route | Destination | Provider | ||||||
|---|---|---|---|---|---|---|---|---|---|---|---|
| Type | Bus | Distance | 110m | Stop | Garrynure | Route | 44d | Destination | O'Connell Street | Provider | Dublin Bus |
| Type | Bus | Distance | 110m | Stop | Garrynure | Route | 44 | Destination | Dcu | Provider | Dublin Bus |
| Type | Bus | Distance | 160m | Stop | Milltown Road | Route | 44 | Destination | Enniskerry | Provider | Dublin Bus |
Type | Distance | Stop | Route | Destination | Provider | ||||||
|---|---|---|---|---|---|---|---|---|---|---|---|
| Type | Bus | Distance | 160m | Stop | Milltown Road | Route | 44d | Destination | Dundrum Luas | Provider | Dublin Bus |
| Type | Bus | Distance | 210m | Stop | Eglinton Road | Route | 11 | Destination | Phoenix Pk | Provider | Dublin Bus |
| Type | Bus | Distance | 210m | Stop | Eglinton Road | Route | 11 | Destination | Parnell Square | Provider | Dublin Bus |
| Type | Bus | Distance | 220m | Stop | Clonskeagh Road | Route | 11 | Destination | Sandyford B.d. | Provider | Dublin Bus |
| Type | Bus | Distance | 260m | Stop | Sandford Road | Route | 44 | Destination | Enniskerry | Provider | Dublin Bus |
| Type | Bus | Distance | 260m | Stop | Sandford Road | Route | 44d | Destination | Dundrum Luas | Provider | Dublin Bus |
| Type | Bus | Distance | 260m | Stop | Sandford Road | Route | 11 | Destination | Sandyford B.d. | Provider | Dublin Bus |
Your Mortgage and Insurance Tools
Check off the steps to purchase your new home
Use our Buying Checklist to guide you through the whole home-buying journey.
Budget calculator
Calculate how much you can borrow and what you'll need to save
A closer look
BER Details
BER No: 111407086
Energy Performance Indicator: 185.99 kWh/m2/yr
Statistics
- 06/12/2025Entered
- 8,277Property Views
- 13,492
Potential views if upgraded to a Daft Advantage Ad
Learn How
Similar properties
€450,000
49 Saint Columbanus' Road, Dundrum, Windy Arbour, Dublin 14, D14E2932 Bed · 2 Bath · Terrace€475,000
Apartment 30, Friarsland Crescent, Clonskeagh, Dublin 14, D14T6Y22 Bed · 2 Bath · Apartment€475,000
18 White Oaks, Roebuck Road, Clonskeagh, Dublin 14, D14V5202 Bed · 1 Bath · Duplex€475,000
Simmonscourt Terrace, Donnybrook, Dublin 4, D04A9P52 Bed · 1 Bath · Terrace
€485,000
18 Ashbrook House, Sallymount Avenue, Ranelagh, D06VW112 Bed · 1 Bath · Apartment€495,000
5 Abbeyfield, Milltown, Dublin 6, D06C7Y72 Bed · 1 Bath · Apartment€495,000
145 Mulvey Park, Dundrum, Dublin 14, D14R7F92 Bed · 2 Bath · Terrace€525,000
11 Morehampton Square, Donnybrook, Dublin 4, D04T3242 Bed · 1 Bath · Apartment€525,000
8 Highfield Grove, Rathgar, Dublin 6, D06N2Y12 Bed · 1 Bath · Terrace€535,000
Apt 1 , Gledswood Mews, Bird Avenue, Clonskeagh, Dublin 14, D14TY793 Bed · 2 Bath · Apartment€535,000
107 Pembroke Cottages, Donnybrook, Dublin 4, D04H5Y82 Bed · 1 Bath · Terrace€545,000
60 The Eglinton, Donnybrook Castle, Dublin 4, D04EH702 Bed · 1 Bath · Apartment
Daft ID: 16275360

