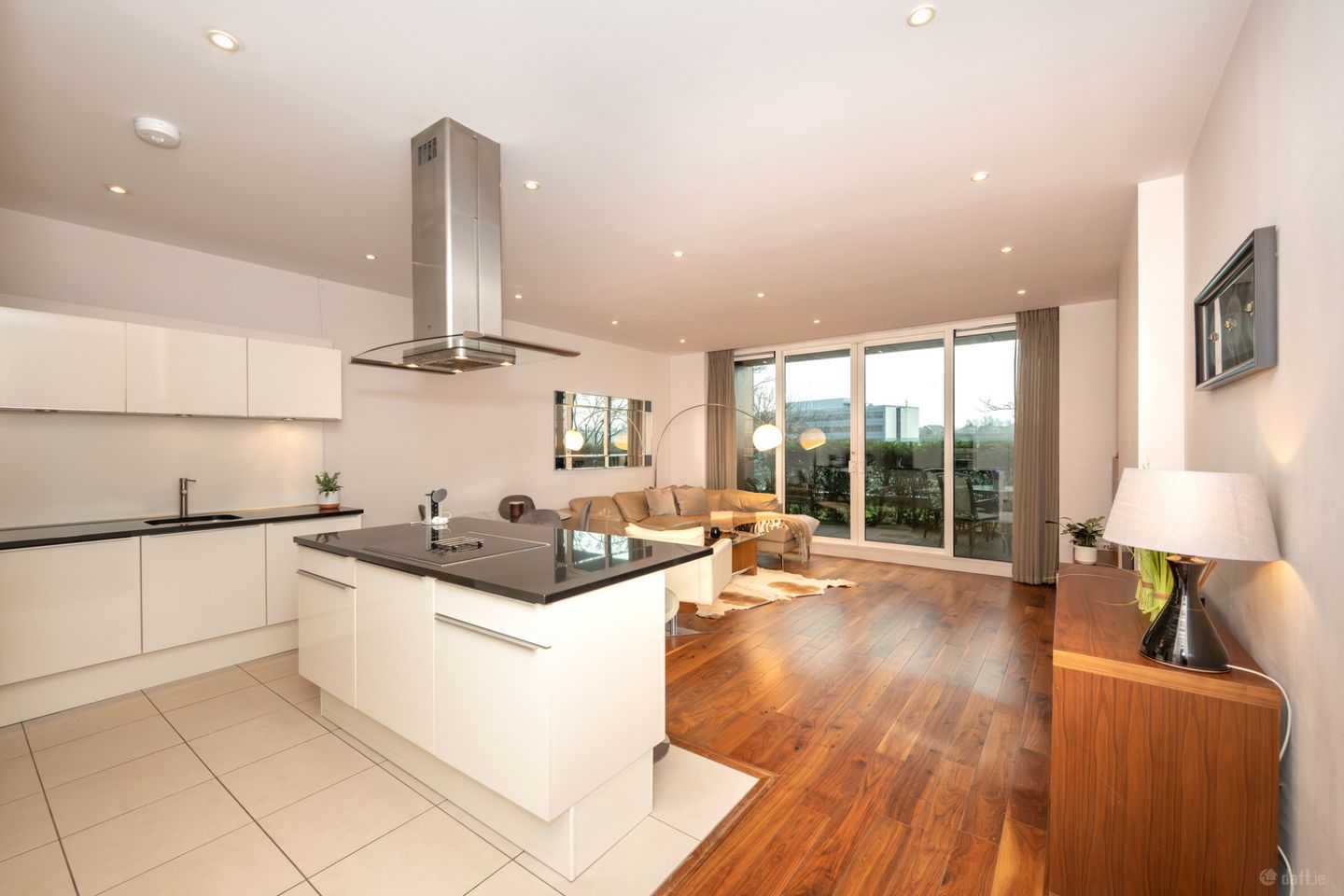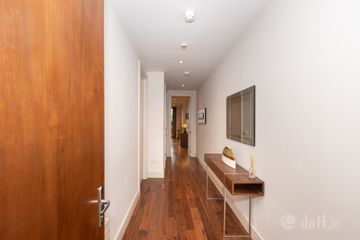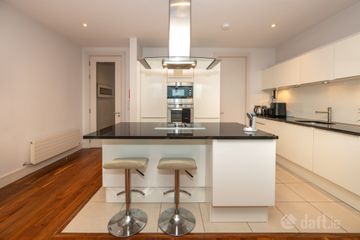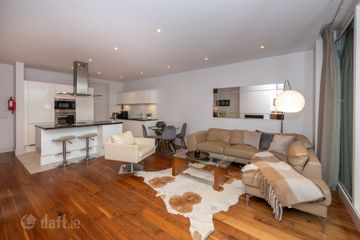



124 The Elysian, Port Lane, Cork, T12RX72
€395,000
- Price per m²:€5,722
- Estimated Stamp Duty:€3,950
- Selling Type:By Private Treaty
- BER No:100547728
- Energy Performance:168.2 kWh/m2/yr
About this property
Description
Welcome to 124 The Elysian, a beautiful south facing city centre apartment located in Ireland's tallest residential building. The Elysian combines an excellent city centre location with contemporary interior and exterior finishes. The complex features beautiful unique landscaped gardens and lifestyle facilities - including the ultimate convenience of a concierge service, on site gym, communal office space and an underground parking space. Accessing the apartment from the tranquil courtyard you are greeted with high ceilings and modern finishes throughout. The entrance hall is welcoming and finished with a lovely chestnut wood flooring which flows throughout the apartment, access is provided to the double bedroom, main bathroom and the open plan kitchen living and dining area, a convenient utility room is tucked around the corner. Accessed through a large sliding door in the open plan area at the rear of the property a large south facing balcony overlooks Cork Cities south side. The large open courtyard features intricate paved walkways, communal seating areas overlooking stunning water features and a diverse range of trees, flowers and other mixed shrubbery beautifully scattered throughout. A busy city with a unique identity, known to locals as the real capital. Resting on banks of The River Lee Cork combines its proud historic past with its modern cultural scene. Cork City Centre has been a busy district for commerce and trade for hundreds of years and continues to do so to this day. Cork is home to two internationally renowned universities (UCC and MTU) and is well serviced by public transport and its road network. To fully appreciate this unique opportunity a viewing is a must. Don't delay arrange a viewing today. Entrance Hall 1.64m x 6.09m. Inviting entrance space with chestnut wood flooring providing access throughout the apartment. Kitchen/Living/Dining Area 5.12m x 7.28m. Beautiful open-plan area to the rear of the property. The kitchen is well-fitted with floor and eye-level units, a selection of premium kitchen appliances, tiled flooring, quartz counter tops, glass splashback with recessed lighting above and an island unit featuring storage below, breakfast bar and a gas hob with floating extractor overhead. The living/dining area is an open reception benefiting from chestnut wood flooring a recessed fireplace and south facing floor to ceiling windows with a large sliding door connecting to the balcony and its stunning views across the Cork City landscape. Utility Room 1.96m x 1.68m. Accessed from the kitchen the utility room benefits from being plumbed for a washing machine, tiled flooring and ample countertop space. Main Bathroom 1.79m x 2.25m. Fully tiled three-piece bath suite featuring a shower head over the bath and a towel rail. Bedroom 1 2.69m x 3.69m. Large double bedroom to the front of the home benefiting from built-in wardrobes, woods flooring and a window overlooking the courtyard.
The local area
The local area
Sold properties in this area
Stay informed with market trends
Local schools and transport

Learn more about what this area has to offer.
School Name | Distance | Pupils | |||
|---|---|---|---|---|---|
| School Name | St Kevin's School | Distance | 420m | Pupils | 15 |
| School Name | Scoil Aislinn | Distance | 830m | Pupils | 36 |
| School Name | Bunscoil Chriost Ri | Distance | 910m | Pupils | 479 |
School Name | Distance | Pupils | |||
|---|---|---|---|---|---|
| School Name | Ballinlough National School | Distance | 950m | Pupils | 227 |
| School Name | St Luke's Montenotte | Distance | 950m | Pupils | 94 |
| School Name | Cork Educate Together National School | Distance | 1.1km | Pupils | 199 |
| School Name | St Maries Of The Isle | Distance | 1.2km | Pupils | 342 |
| School Name | Greenmount Monastery National School | Distance | 1.3km | Pupils | 237 |
| School Name | North Presentation Primary School | Distance | 1.3km | Pupils | 292 |
| School Name | St Patricks Infants School | Distance | 1.3km | Pupils | 93 |
School Name | Distance | Pupils | |||
|---|---|---|---|---|---|
| School Name | Coláiste Daibhéid | Distance | 400m | Pupils | 183 |
| School Name | Cork College Of Commerce | Distance | 430m | Pupils | 27 |
| School Name | Coláiste Chríost Rí | Distance | 770m | Pupils | 506 |
School Name | Distance | Pupils | |||
|---|---|---|---|---|---|
| School Name | Christian Brothers College | Distance | 840m | Pupils | 912 |
| School Name | Ashton School | Distance | 850m | Pupils | 532 |
| School Name | St. Angela's College | Distance | 860m | Pupils | 608 |
| School Name | Coláiste Éamann Rís | Distance | 1.0km | Pupils | 760 |
| School Name | St. Aloysius School | Distance | 1.3km | Pupils | 318 |
| School Name | Christ King Girls' Secondary School | Distance | 1.4km | Pupils | 703 |
| School Name | St Patricks College | Distance | 1.4km | Pupils | 201 |
Type | Distance | Stop | Route | Destination | Provider | ||||||
|---|---|---|---|---|---|---|---|---|---|---|---|
| Type | Bus | Distance | 130m | Stop | Eglinton Street | Route | 220x | Destination | Ovens | Provider | Bus Éireann |
| Type | Bus | Distance | 130m | Stop | Eglinton Street | Route | 225 | Destination | Kent Train Station | Provider | Bus Éireann |
| Type | Bus | Distance | 130m | Stop | Eglinton Street | Route | 202 | Destination | Knocknaheeny | Provider | Bus Éireann |
Type | Distance | Stop | Route | Destination | Provider | ||||||
|---|---|---|---|---|---|---|---|---|---|---|---|
| Type | Bus | Distance | 130m | Stop | Eglinton Street | Route | 220a | Destination | South Mall | Provider | Bus Éireann |
| Type | Bus | Distance | 130m | Stop | Eglinton Street | Route | 236 | Destination | Cork | Provider | Bus Éireann |
| Type | Bus | Distance | 170m | Stop | City Hall | Route | 228 | Destination | Kinsale | Provider | West Cork Connect |
| Type | Bus | Distance | 170m | Stop | City Hall | Route | 220x | Destination | Crosshaven | Provider | Bus Éireann |
| Type | Bus | Distance | 170m | Stop | City Hall | Route | 220 | Destination | Carrigaline | Provider | Bus Éireann |
| Type | Bus | Distance | 170m | Stop | City Hall | Route | 215 | Destination | Mahon Pt. S.c. | Provider | Bus Éireann |
| Type | Bus | Distance | 170m | Stop | City Hall | Route | 220c | Destination | Crosshaven | Provider | Bus Éireann |
Your Mortgage and Insurance Tools
Check off the steps to purchase your new home
Use our Buying Checklist to guide you through the whole home-buying journey.
Budget calculator
Calculate how much you can borrow and what you'll need to save
BER Details
BER No: 100547728
Energy Performance Indicator: 168.2 kWh/m2/yr
Ad performance
- Date listed26/02/2025
- Views39,144
- Potential views if upgraded to an Advantage Ad63,805
Similar properties
€360,000
8 Sunview Terrace, South Douglas Road, Douglas, Co. Cork, T12E2X02 Bed · 1 Bath · Terrace€370,000
67 Evergreen Street, Cork City Centre, T12PD9W6 Bed · 1 Bath · End of Terrace€370,000
3 Orchard Close, Douglas Road, Cork City Centre, T12A5N22 Bed · 1 Bath · Terrace€375,000
4 St. James Place, St. Lukes, Co. Cork, T23V0NK3 Bed · 2 Bath · Terrace
€380,000
Arlington House, 1 Drinan Street, Cork City Centre, T12WC954 Bed · 2 Bath · Terrace€385,000
Apartment 17, Quay House, Fitton Street, Cork City, T12WV052 Bed · 2 Bath · Apartment€390,000
33 Ashmount Court, Silversprings, Silversprings, Co. Cork, T23P3064 Bed · 3 Bath · Semi-D€390,000
84 Ashmount, Silversprings, Tivoli, Co. Cork, T23ER804 Bed · 3 Bath · Semi-D€395,000
Maclin, 3 Murmont Circle, Montenotte, Cork, T23EV813 Bed · 3 Bath · Semi-D€395,000
Apartment 51, Genoa, Harty's Quay, Rochestown, Co. Cork, T12P6EF2 Bed · 2 Bath · Apartment€395,000
20 Gate Lodge, Castle Road, Mahon, Co. Cork, T12HXF13 Bed · 3 Bath · End of Terrace€395,000
5 Evergreen Close, Evergreen Street, Cork City Centre, T12K3362 Bed · 2 Bath · Semi-D
Daft ID: 15997855

