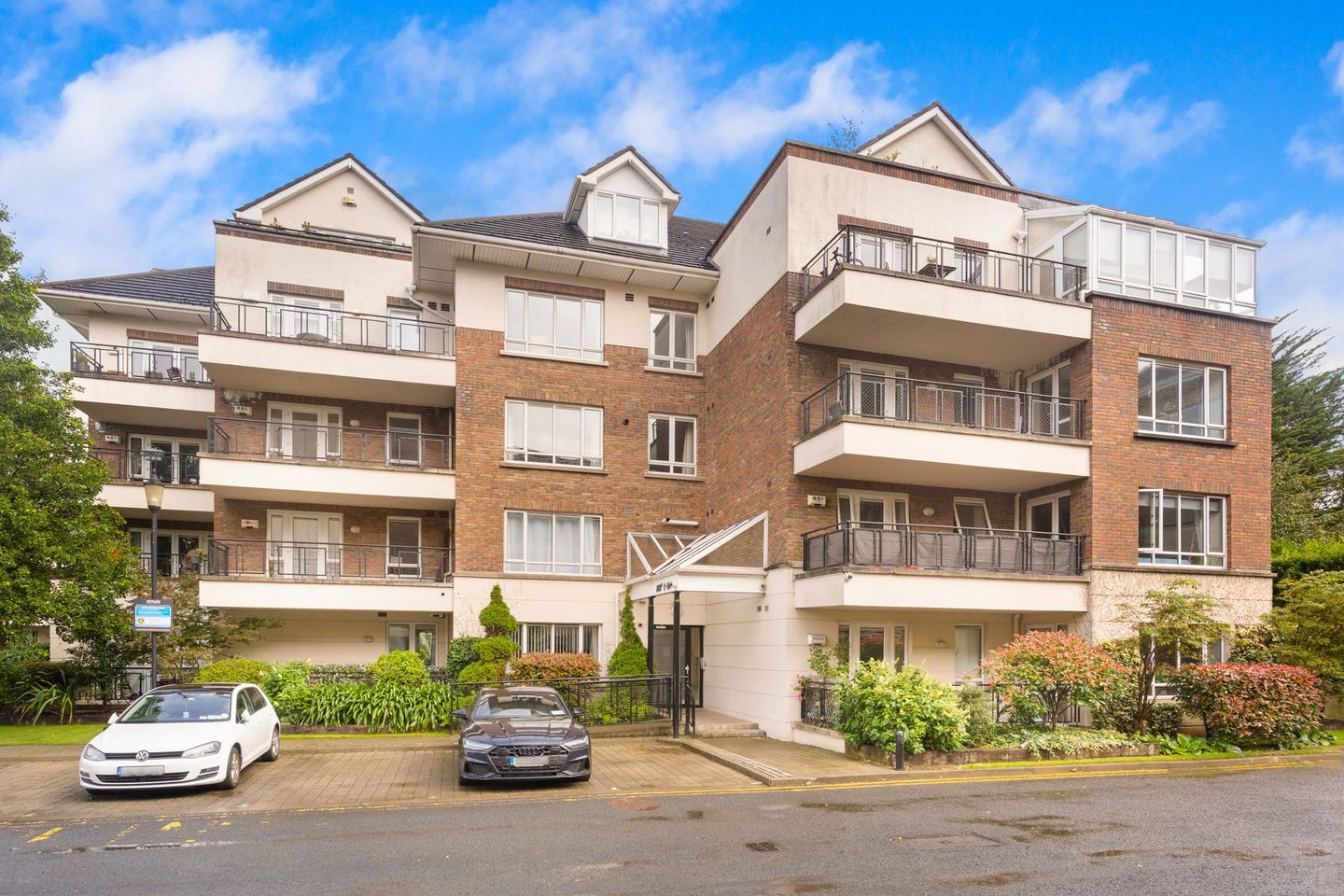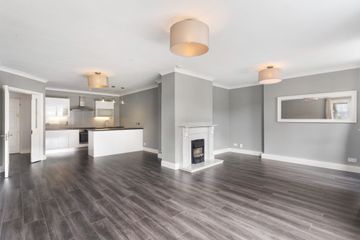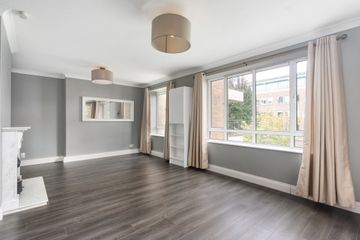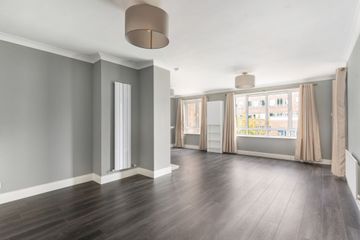



13 Ballsbridge Gardens, Ballsbridge, Dublin 4, D04CF79
€675,000
- Price per m²:€7,941
- Estimated Stamp Duty:€6,750
- Selling Type:By Private Treaty
- BER No:113461453
- Energy Performance:184.48 kWh/m2/yr
About this property
Description
Sherry FitzGerald is delighted to present 13 Ballsbridge Gardens to the market. Ideally situated in this small gated development off Shelbourne Road, No.13 is a second floor, west facing apartment offering bright, well-appointed accommodation in the heart of Ballsbridge. Space and light prevail throughout, with natural sunlight flooding the apartment. Enjoying an enviable location, this superb apartment has the added appeal of a large balcony and private, secure parking. One of the larger apartments within the development, it extends to 85sq. m. (915sq ft.) approx. and the accommodation comprises entrance hall with ample storage leading to a light filled open plan kitchen / living / dining room. The modern upgraded kitchen is spacious and fitted with a range of floor and wall units and integrated appliances. The bedrooms are bright and spacious with built-in wardrobes. The main bedroom has a modern ensuite shower room and access to the balcony. There is also a separate bathroom off the hall. The convenience of the location cannot be overstated with an extensive choice of amenities on its doorstep. Some of these include local shopping on Shelbourne Road, the RDS show grounds, The Aviva stadium, Herbert Park, not to mention an excellent choice of restaurants including One Ballsbridge, Roly’s, Avoca and Kites. There is an excellent choice of public transport including Lansdowne DART station and the Aircoach is available nearby. Sandymount Stand and Village are also just a short stroll away. Entrance Hall: with laminate floor, ceiling coving, storage closet and hot press. Open Plan Kitchen / Living / Dining Room Kitchen: with modern wall and floor units, laminate floor, oven, hob, extractor fan, integrated dishwasher, washer/dryer and leading to: Living / Dining Room: with marble fireplace, gas fire, ceiling coving, laminate floor and access to the sunny balcony. Bedroom 1: double room with fitted wardrobes, timber floor and door to balcony. Ensuite: fully tiled with step in shower, wc, wash hand basin with storage beneath and wall mirror. Bedroom 2: with fitted wardrobes and timber floor. Bathroom: fully tiled with bath, overhead shower, wc, wash hand basin and wall mirror.
The local area
The local area
Sold properties in this area
Stay informed with market trends
Local schools and transport

Learn more about what this area has to offer.
School Name | Distance | Pupils | |||
|---|---|---|---|---|---|
| School Name | John Scottus National School | Distance | 580m | Pupils | 166 |
| School Name | Shellybanks Educate Together National School | Distance | 640m | Pupils | 342 |
| School Name | St Declans Special Sch | Distance | 660m | Pupils | 36 |
School Name | Distance | Pupils | |||
|---|---|---|---|---|---|
| School Name | Gaelscoil Eoin | Distance | 770m | Pupils | 50 |
| School Name | Enable Ireland Sandymount School | Distance | 770m | Pupils | 46 |
| School Name | St Christopher's Primary School | Distance | 810m | Pupils | 567 |
| School Name | St Matthew's National School | Distance | 820m | Pupils | 209 |
| School Name | Our Lady Star Of The Sea | Distance | 890m | Pupils | 226 |
| School Name | Scoil Chaitríona Baggot Street | Distance | 1.2km | Pupils | 148 |
| School Name | Catherine Mc Auley N Sc | Distance | 1.2km | Pupils | 99 |
School Name | Distance | Pupils | |||
|---|---|---|---|---|---|
| School Name | Marian College | Distance | 230m | Pupils | 305 |
| School Name | St Conleths College | Distance | 840m | Pupils | 325 |
| School Name | Sandymount Park Educate Together Secondary School | Distance | 1.1km | Pupils | 436 |
School Name | Distance | Pupils | |||
|---|---|---|---|---|---|
| School Name | Blackrock Educate Together Secondary School | Distance | 1.1km | Pupils | 185 |
| School Name | Ringsend College | Distance | 1.4km | Pupils | 210 |
| School Name | Muckross Park College | Distance | 1.4km | Pupils | 712 |
| School Name | St Michaels College | Distance | 1.6km | Pupils | 726 |
| School Name | Sandford Park School | Distance | 1.8km | Pupils | 432 |
| School Name | C.b.s. Westland Row | Distance | 1.8km | Pupils | 202 |
| School Name | Catholic University School | Distance | 1.8km | Pupils | 547 |
Type | Distance | Stop | Route | Destination | Provider | ||||||
|---|---|---|---|---|---|---|---|---|---|---|---|
| Type | Rail | Distance | 220m | Stop | Lansdowne Road | Route | Dart | Destination | Lansdowne Road | Provider | Irish Rail |
| Type | Rail | Distance | 220m | Stop | Lansdowne Road | Route | Dart | Destination | Bray (daly) | Provider | Irish Rail |
| Type | Rail | Distance | 220m | Stop | Lansdowne Road | Route | Dart | Destination | Malahide | Provider | Irish Rail |
Type | Distance | Stop | Route | Destination | Provider | ||||||
|---|---|---|---|---|---|---|---|---|---|---|---|
| Type | Rail | Distance | 220m | Stop | Lansdowne Road | Route | Dart | Destination | Greystones | Provider | Irish Rail |
| Type | Rail | Distance | 220m | Stop | Lansdowne Road | Route | Rail | Destination | Bray (daly) | Provider | Irish Rail |
| Type | Rail | Distance | 220m | Stop | Lansdowne Road | Route | Rail | Destination | Dundalk (clarke) | Provider | Irish Rail |
| Type | Rail | Distance | 220m | Stop | Lansdowne Road | Route | Dart | Destination | Howth | Provider | Irish Rail |
| Type | Rail | Distance | 220m | Stop | Lansdowne Road | Route | Rail | Destination | Maynooth | Provider | Irish Rail |
| Type | Rail | Distance | 220m | Stop | Lansdowne Road | Route | Rail | Destination | Dun Laoghaire (mallin) | Provider | Irish Rail |
| Type | Rail | Distance | 220m | Stop | Lansdowne Road | Route | Dart | Destination | Dublin Connolly | Provider | Irish Rail |
Your Mortgage and Insurance Tools
Check off the steps to purchase your new home
Use our Buying Checklist to guide you through the whole home-buying journey.
Budget calculator
Calculate how much you can borrow and what you'll need to save
A closer look
BER Details
BER No: 113461453
Energy Performance Indicator: 184.48 kWh/m2/yr
Statistics
- 21/11/2025Entered
- 5,702Property Views
- 9,294
Potential views if upgraded to a Daft Advantage Ad
Learn How
Similar properties
€625,000
18 The Bay, Elmpark, Merrion Road, Dublin 4, D04XK662 Bed · 2 Bath · Apartment€640,000
6 The Elms, Grove House, Milltown, Dublin 62 Bed · 2 Bath · Apartment€650,000
2 Bed Apartments, The Gardens At Elmpark Green, The Gardens At Elmpark Green, Dublin 42 Bed · 2 Bath · Apartment€650,000
56 Dexter Terrace, Northbrook Road, Ranelagh, Dublin 6, D06V7D83 Bed · 2 Bath · Apartment
€650,000
34 Abbeyfield, Milltown, Dublin 6, D06X4K83 Bed · 2 Bath · Duplex€655,000
2 Bed Apartments, The Gardens At Elmpark Green, 2 Bed Apartments, The Gardens At Elmpark Green, Merrion Road, Ballsbridge, Dublin 42 Bed · Apartment€675,000
22 Grantham Place, Dublin 8, Portobello, Dublin 8, D08E6X83 Bed · 3 Bath · Detached€675,000
Apartment 16, 85 Wellington House, Wellington Road, Dublin 4, D04C4212 Bed · 2 Bath · ApartmentAMV: €675,000
90 The William Bligh, The Gasworks, Grand Canal Dock, Dublin 4, D04E0603 Bed · 2 Bath · Apartment€695,000
2 Bedroom Apartments, 143 Merrion Road, Ballsbridge, 143 Merrion Road, Ballsbridge, Dublin 42 Bed · 2 Bath · Apartment€735,000
2 Bedroom Ground Floor Apartment, Shore Club, Shore Club, Beach Road, Dublin 42 Bed · 2 Bath · Apartment€765,000
2 Bed Apartments , The Pinnacle, The Pinnacle, Mount Merrion, Co. Dublin2 Bed · 2 Bath · Apartment
Daft ID: 16277629

