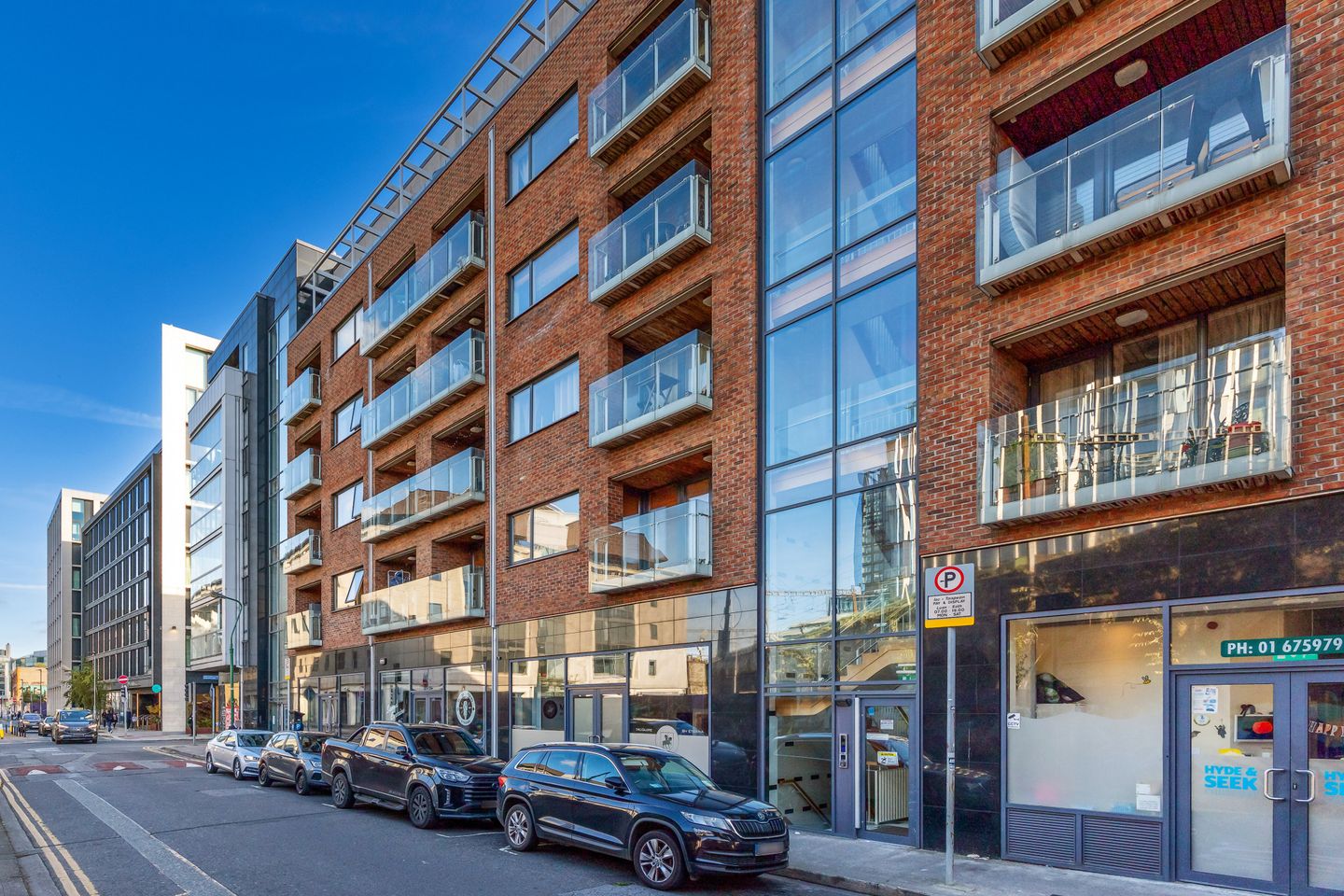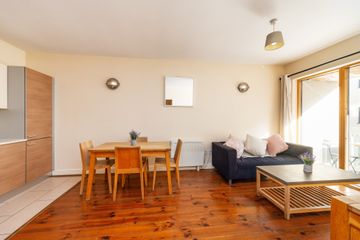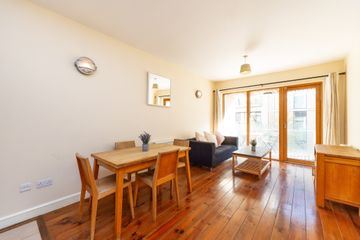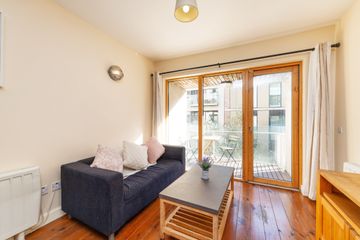



16 Hyde Court, Townsend Street, Dublin 2, D02RR68
€475,000
- Price per m²:€8,970
- Estimated Stamp Duty:€4,750
- Selling Type:By Private Treaty
- BER No:118866508
- Energy Performance:169.49 kWh/m2/yr
About this property
Description
16 Hyde Court is a beautifully presented two-bedroom apartment, ideally situated in this highly sought after development ... The accommodation of No.16 briefly comprises of; a warm and welcoming entrance hall with access to a generous storage room and hot press, a spacious open plan living/dining room also providing access to the private balcony overlooking the communal garden with the well-appointed kitchen positioned to the rear, two double bedrooms and main bathroom complete the accommodation. The location of Hyde Court offers exceptional convenience, with every city-centre amenity just a short walk away. Residents can enjoy easy access to an excellent selection of shops, bars, restaurants, and transport links, including the Luas, DART, bus services, and Dublin Bikes. The area is also rich in social and cultural attractions, with landmarks such as Trinity College, Grafton Street, O’Connell Street, and Merrion Square nearby home to notable institutions like Leinster House, the Museum of Natural History, and the National Gallery of Ireland. Entrance Hall 3.618m x 1.210m. Warm and welcoming entrance hall with a wooden floor and access to a generous store room. Living/Dining Room 4.002m x 3.265m. Open plan living/dining room with floor-to-ceiling windows that fill the room with natural light while also providing access to the private balcony, open to the kitchen at the rear. Kitchen 2.620m x 3.899m. Well appointed mordern style kitchen, ideally positioned to maximise the space, featuring ample storage in the floor and wall mounted cupboards along with oven, microwave, four ring hob, washing machine and dishwasher. Bedroom 1 2.411m x 4.282m. Well proportioned double bedroom overlooking the communal courtyard, with a wooden floor, built-in wardrobes. Bedroom 2 2.281m x 3.791m. Second double bedroom, also overlooking the communal courtyard with built-in wardrobes. Bathroom 1.952m x 2.352m. Fully tiled bathroom with wc, whb and wall-mounted mirror, and bath with shower attachment. Hot Press + Storage 1.105m x 3.042m. Generously proportioned storage room off the entrance hall. Balcony 3.014m x 1.792m. Private balcony off the living/dining room overlooking the communal courtyard garden below, ideal for 'al fresco' dining.
The local area
The local area
Sold properties in this area
Stay informed with market trends
Local schools and transport

Learn more about what this area has to offer.
School Name | Distance | Pupils | |||
|---|---|---|---|---|---|
| School Name | City Quay National School | Distance | 130m | Pupils | 156 |
| School Name | Central Model Infants' School | Distance | 690m | Pupils | 148 |
| School Name | Central Model Senior School | Distance | 720m | Pupils | 242 |
School Name | Distance | Pupils | |||
|---|---|---|---|---|---|
| School Name | Scoil Chaoimhín | Distance | 750m | Pupils | 63 |
| School Name | St Laurence O'Toole's National School | Distance | 950m | Pupils | 177 |
| School Name | Rutland National School | Distance | 990m | Pupils | 153 |
| School Name | Laurence O'Toole Senior Boys School | Distance | 1.0km | Pupils | 74 |
| School Name | An Taonad Reamhscoil | Distance | 1.0km | Pupils | 93 |
| School Name | Catherine Mc Auley N Sc | Distance | 1.1km | Pupils | 99 |
| School Name | Scoil Chaitríona Baggot Street | Distance | 1.1km | Pupils | 148 |
School Name | Distance | Pupils | |||
|---|---|---|---|---|---|
| School Name | C.b.s. Westland Row | Distance | 350m | Pupils | 202 |
| School Name | Larkin Community College | Distance | 850m | Pupils | 414 |
| School Name | Loreto College | Distance | 1.0km | Pupils | 584 |
School Name | Distance | Pupils | |||
|---|---|---|---|---|---|
| School Name | Catholic University School | Distance | 1.2km | Pupils | 547 |
| School Name | Belvedere College S.j | Distance | 1.3km | Pupils | 1004 |
| School Name | Mount Carmel Secondary School | Distance | 1.3km | Pupils | 398 |
| School Name | O'Connell School | Distance | 1.4km | Pupils | 215 |
| School Name | St Patricks Cathedral Grammar School | Distance | 1.5km | Pupils | 302 |
| School Name | The Brunner | Distance | 1.7km | Pupils | 219 |
| School Name | Synge Street Cbs Secondary School | Distance | 1.7km | Pupils | 291 |
Type | Distance | Stop | Route | Destination | Provider | ||||||
|---|---|---|---|---|---|---|---|---|---|---|---|
| Type | Bus | Distance | 40m | Stop | Shaw Street | Route | 1 | Destination | Shaw Street | Provider | Dublin Bus |
| Type | Bus | Distance | 110m | Stop | Shaw Street | Route | P29 | Destination | Adamstown Station | Provider | Dublin Bus |
| Type | Bus | Distance | 110m | Stop | Shaw Street | Route | X31 | Destination | River Forest | Provider | Dublin Bus |
Type | Distance | Stop | Route | Destination | Provider | ||||||
|---|---|---|---|---|---|---|---|---|---|---|---|
| Type | Bus | Distance | 110m | Stop | Shaw Street | Route | 52 | Destination | Leixlip Intel | Provider | Dublin Bus |
| Type | Bus | Distance | 110m | Stop | Shaw Street | Route | C6 | Destination | Maynooth | Provider | Dublin Bus |
| Type | Bus | Distance | 110m | Stop | Shaw Street | Route | C1 | Destination | Adamstown Station | Provider | Dublin Bus |
| Type | Bus | Distance | 110m | Stop | Shaw Street | Route | C2 | Destination | Adamstown Station | Provider | Dublin Bus |
| Type | Bus | Distance | 110m | Stop | Shaw Street | Route | C5 | Destination | Maynooth | Provider | Dublin Bus |
| Type | Bus | Distance | 110m | Stop | Shaw Street | Route | C4 | Destination | Maynooth | Provider | Dublin Bus |
| Type | Bus | Distance | 110m | Stop | Shaw Street | Route | C3 | Destination | Maynooth | Provider | Dublin Bus |
Your Mortgage and Insurance Tools
Check off the steps to purchase your new home
Use our Buying Checklist to guide you through the whole home-buying journey.
Budget calculator
Calculate how much you can borrow and what you'll need to save
A closer look
BER Details
BER No: 118866508
Energy Performance Indicator: 169.49 kWh/m2/yr
Ad performance
- Date listed22/10/2025
- Views4,910
- Potential views if upgraded to an Advantage Ad8,003
Similar properties
€435,000
15 Greenmount Lane, Dublin 12, D12KF342 Bed · 2 Bath · Terrace€440,000
Apartment 46, Block C, Smithfield Market, Smithfield, Dublin 7, D07K0912 Bed · 2 Bath · Apartment€440,000
Apartment 84, Kirkpatrick House, IFSC, Dublin 1, D01EA432 Bed · 1 Bath · Apartment€440,000
84 Kirkpatrick House, Spencer Dock, Dublin 1, D01EA432 Bed · 1 Bath · Apartment
€445,000
Apartment 21, Belvedere House, 46 North Great Georges Street, Dublin 1, D01H9222 Bed · 2 Bath · Apartment€445,000
Apartment 132 Castleforbes Square, Block C, Castleforbes Road, Dublin 1, D01YX042 Bed · 1 Bath · Apartment€445,000
Apartment 45, Canon Hall, IFSC, Dublin 1, D03RT042 Bed · 1 Bath · Apartment€450,000
96 Kirkpatrick House, Spencer Dock, IFSC, Dublin 12 Bed · 2 Bath · Apartment€450,000
Apartment 383, Castleforbes Square, Block H, North Wall, Dublin 1, D01FT882 Bed · 1 Bath · ApartmentAMV: €450,000
Apartment 89, Block C, Smithfield Market, Smithfield, Dublin 7, D07YW102 Bed · 2 Bath · Apartment€450,000
Apartment 7, Temple Bar Square, Temple Bar, Dublin 2, D02N4022 Bed · 1 Bath · Apartment€450,000
112 Rathlin House, Custom House Square, Mayor Street Lower, IFSC, Dublin 1, D01P0252 Bed · 2 Bath · Apartment
Daft ID: 16107590

