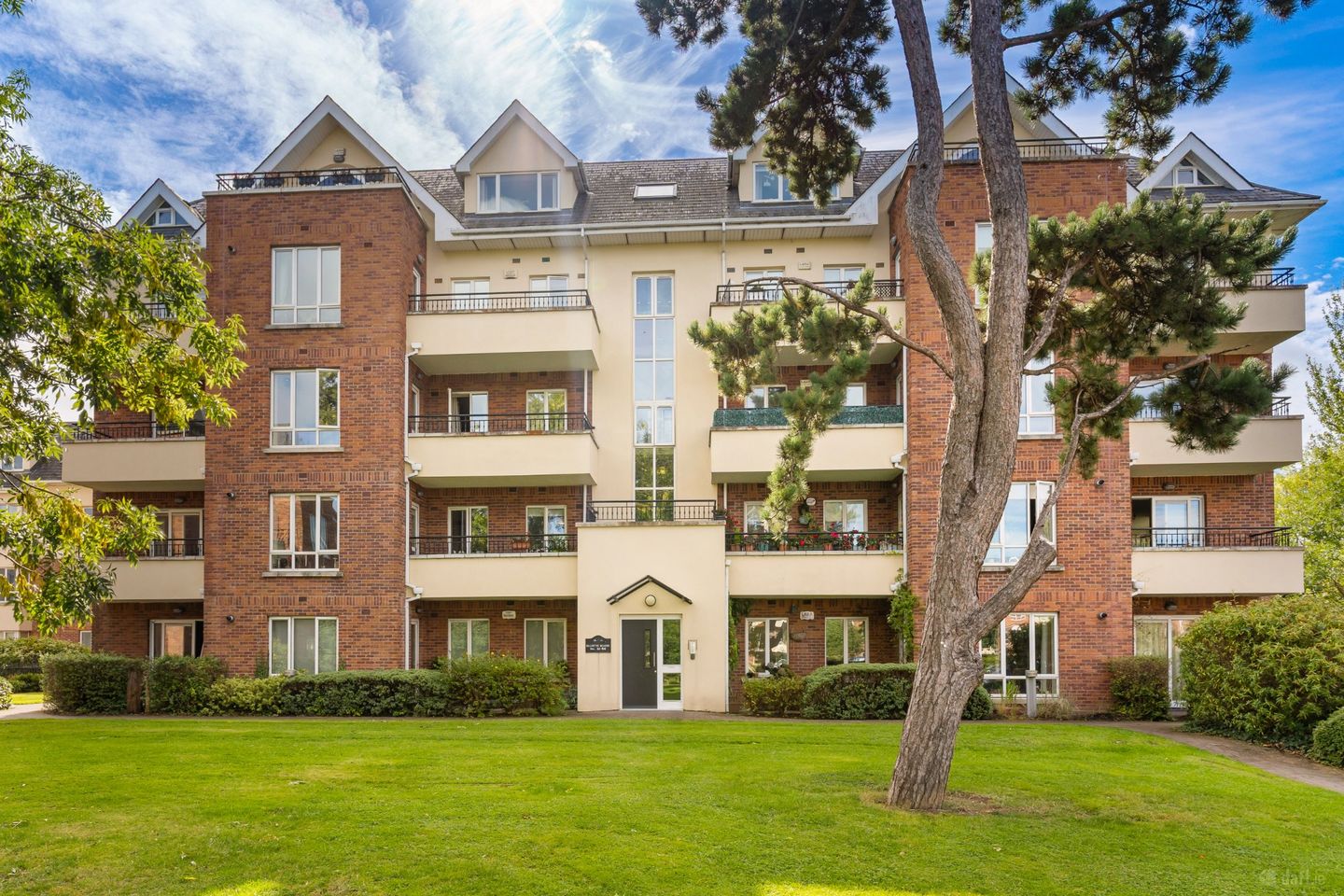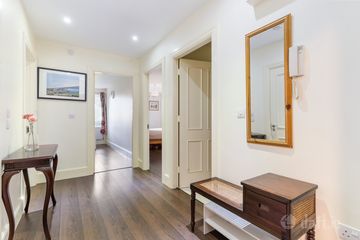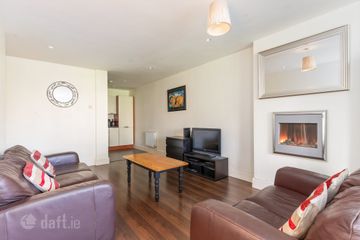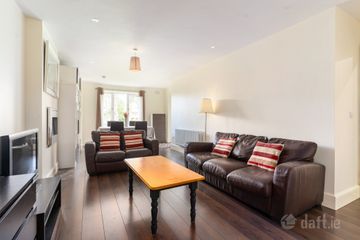



66 Ballintyre Meadows, Ballinteer, Dublin 16, D16YX22
€450,000
- Price per m²:€5,479
- Estimated Stamp Duty:€4,500
- Selling Type:By Private Treaty
- BER No:118545797
- Energy Performance:131.19 kWh/m2/yr
About this property
Description
Built in 2006, 66 Ballintyre Meadows is a beautifully presented two-bedroom ground floor apartment set within the highly regarded and much sought-after Ballintyre development in the heart of Dublin 16. Ideally positioned within this quiet, well-maintained development, No. 66 enjoys a wonderful aspect overlooking the green area to the front, providing a tranquil setting that is rare to find in such a convenient location. Measuring approx. 82.1 sqm / 884 sq ft, the accommodation is bright and spacious throughout. The welcoming entrance hall leads to a generous open-plan living/dining room, finished with newly laid laminate flooring and an electric fireplace, and opening out to a private patio. The adjoining kitchen is well appointed with fitted units, tiled floor and backsplash, gas hob and electric oven. There are two large double bedrooms, both with fitted wardrobes, with the main bedroom further enhanced by an en-suite shower room. A family bathroom, hot press and additional storage complete the layout. Externally, the apartment benefits from a private patio overlooking the green, ideal for outdoor dining or relaxation. There is also underground designated parking with ample visitor spaces available. Ballintyre is an award-winning development renowned for its landscaped grounds, mature planting and excellent location. Situated within easy reach of Marlay Park, Ballinteer Shopping Centre, Dundrum Town Centre, and a range of excellent schools, it also offers superb transport links via numerous bus routes, the Luas at Balally and easy access to the M50. This apartment will appeal to first-time buyers, downsizers and investors alike, offering a spacious home in a peaceful setting with every conceivable amenity close at hand. Viewing is highly recommended. Living Room 7.90m x 4.11m. A bright and spacious reception room featuring newly laid laminate flooring and an electric fireplace. Kitchen 2.30m x 3.23m. A generous fitted kitchen with tiled floor and tiled backsplash, complete with gas hob and electric oven. Hallway 3.72m x 1.82m. Laminate flooring, radiator with fitted cover. Master Bedroom 5.79m x 2.70m. A bright and well-proportioned double room with fitted wardrobes, laminate flooring, and radiator. En-Suite 1.88m x 1.56m. With tiled floor, tiled shower, WC, and wash hand basin. Bedroom 2 4.46m x 2.70m. A spacious double bedroom with laminate flooring and fitted wardrobes. Bathroom 2.38m x 2.70m. With tiled floor, bath with overhead shower, WC, wash hand basin, and heated towel rail. Patio 4.31m x 2.31m. A private outdoor space accessed from the living/dining room.
The local area
The local area
Sold properties in this area
Stay informed with market trends
Local schools and transport

Learn more about what this area has to offer.
School Name | Distance | Pupils | |||
|---|---|---|---|---|---|
| School Name | Ballinteer Girls National School | Distance | 300m | Pupils | 224 |
| School Name | Our Ladys' Boys National School | Distance | 320m | Pupils | 201 |
| School Name | St Attractas Junior National School | Distance | 920m | Pupils | 338 |
School Name | Distance | Pupils | |||
|---|---|---|---|---|---|
| School Name | St Attracta's Senior School | Distance | 970m | Pupils | 353 |
| School Name | S N Naithi | Distance | 1.1km | Pupils | 231 |
| School Name | Ballinteer Educate Together National School | Distance | 1.5km | Pupils | 370 |
| School Name | Divine Word National School | Distance | 1.7km | Pupils | 465 |
| School Name | Whitechurch National School | Distance | 1.7km | Pupils | 199 |
| School Name | St Mary's Sandyford | Distance | 2.0km | Pupils | 244 |
| School Name | Holy Cross School | Distance | 2.0km | Pupils | 270 |
School Name | Distance | Pupils | |||
|---|---|---|---|---|---|
| School Name | Ballinteer Community School | Distance | 990m | Pupils | 404 |
| School Name | Wesley College | Distance | 1.1km | Pupils | 950 |
| School Name | St Columba's College | Distance | 1.1km | Pupils | 351 |
School Name | Distance | Pupils | |||
|---|---|---|---|---|---|
| School Name | St Tiernan's Community School | Distance | 1.5km | Pupils | 367 |
| School Name | Rosemont School | Distance | 2.3km | Pupils | 291 |
| School Name | Goatstown Educate Together Secondary School | Distance | 2.4km | Pupils | 304 |
| School Name | St Benildus College | Distance | 2.7km | Pupils | 925 |
| School Name | Gaelcholáiste An Phiarsaigh | Distance | 2.7km | Pupils | 304 |
| School Name | De La Salle College Churchtown | Distance | 2.7km | Pupils | 417 |
| School Name | Loreto High School, Beaufort | Distance | 2.9km | Pupils | 645 |
Type | Distance | Stop | Route | Destination | Provider | ||||||
|---|---|---|---|---|---|---|---|---|---|---|---|
| Type | Bus | Distance | 70m | Stop | Grange Hall | Route | 46n | Destination | Dundrum | Provider | Nitelink, Dublin Bus |
| Type | Bus | Distance | 100m | Stop | Grange Hall | Route | S8 | Destination | Dun Laoghaire | Provider | Go-ahead Ireland |
| Type | Bus | Distance | 100m | Stop | Grange Hall | Route | 16 | Destination | Ballinteer | Provider | Dublin Bus |
Type | Distance | Stop | Route | Destination | Provider | ||||||
|---|---|---|---|---|---|---|---|---|---|---|---|
| Type | Bus | Distance | 100m | Stop | Grange Hall | Route | 74 | Destination | Dundrum | Provider | Dublin Bus |
| Type | Bus | Distance | 240m | Stop | Broadford Rise | Route | 46n | Destination | Dundrum | Provider | Nitelink, Dublin Bus |
| Type | Bus | Distance | 270m | Stop | Pine Valley | Route | 16d | Destination | Ballinteer | Provider | Dublin Bus |
| Type | Bus | Distance | 300m | Stop | Pine Valley | Route | S8 | Destination | Citywest | Provider | Go-ahead Ireland |
| Type | Bus | Distance | 310m | Stop | Broadford Rise | Route | 14 | Destination | Beaumont | Provider | Dublin Bus |
| Type | Bus | Distance | 370m | Stop | Ballinteer Avenue | Route | 14 | Destination | Dundrum Luas | Provider | Dublin Bus |
| Type | Bus | Distance | 440m | Stop | Ballinteer Avenue | Route | 14 | Destination | Eden Quay | Provider | Dublin Bus |
Your Mortgage and Insurance Tools
Check off the steps to purchase your new home
Use our Buying Checklist to guide you through the whole home-buying journey.
Budget calculator
Calculate how much you can borrow and what you'll need to save
A closer look
BER Details
BER No: 118545797
Energy Performance Indicator: 131.19 kWh/m2/yr
Ad performance
- Date listed20/11/2025
- Views7,198
- Potential views if upgraded to an Advantage Ad11,733
Similar properties
€410,000
Apartment 107, The Cubes 2, Sandyford, Dublin 18, D18T2P32 Bed · 2 Bath · Apartment€410,000
4 Ballintyre Square, Dublin 16, Ballinteer, Dublin 16, D16E7222 Bed · 2 Bath · Apartment€415,000
Apartment 505, The Cubes 6, Sandyford, Dublin 18, D18W2R52 Bed · 2 Bath · Apartment€415,000
40 Kilcross Square, Sandyford, Dublin 18, Co. Dublin, D18Y7322 Bed · 2 Bath · Apartment
€420,000
Apartment 404, The Cubes 5, Sandyford, Dublin 18, D18DR132 Bed · 2 Bath · Apartment€425,000
25 Loreto Avenue, Rathfarnham, Dublin 14, D14F7K53 Bed · 1 Bath · Terrace€425,000
Apartment 601, The Cubes 8, Beacon South Quarter, Sandyford, Dublin 18, D18V9K42 Bed · 2 Bath · Apartment€425,000
11 Whitechurch Crescent, Rathfarnham, Dublin 16, D16T3P23 Bed · 1 Bath · House€425,000
10 Loreto Row, Rathfarnham, Dublin 14, D14YR833 Bed · 1 Bath · House€425,000
141 Sandyford View, Blackglen Road, Sandyford, D18TF433 Bed · 2 Bath · Apartment€425,000
Apartment 506. The Edges 1, Beacon South Quarter, Sandyford, Dublin 18, D18AN262 Bed · 2 Bath · Apartment€445,000
15 Rockbrae Hall, Ticknock Hill, Sandyford, Dublin 18, D18E9703 Bed · 2 Bath · Apartment
Daft ID: 16276973

