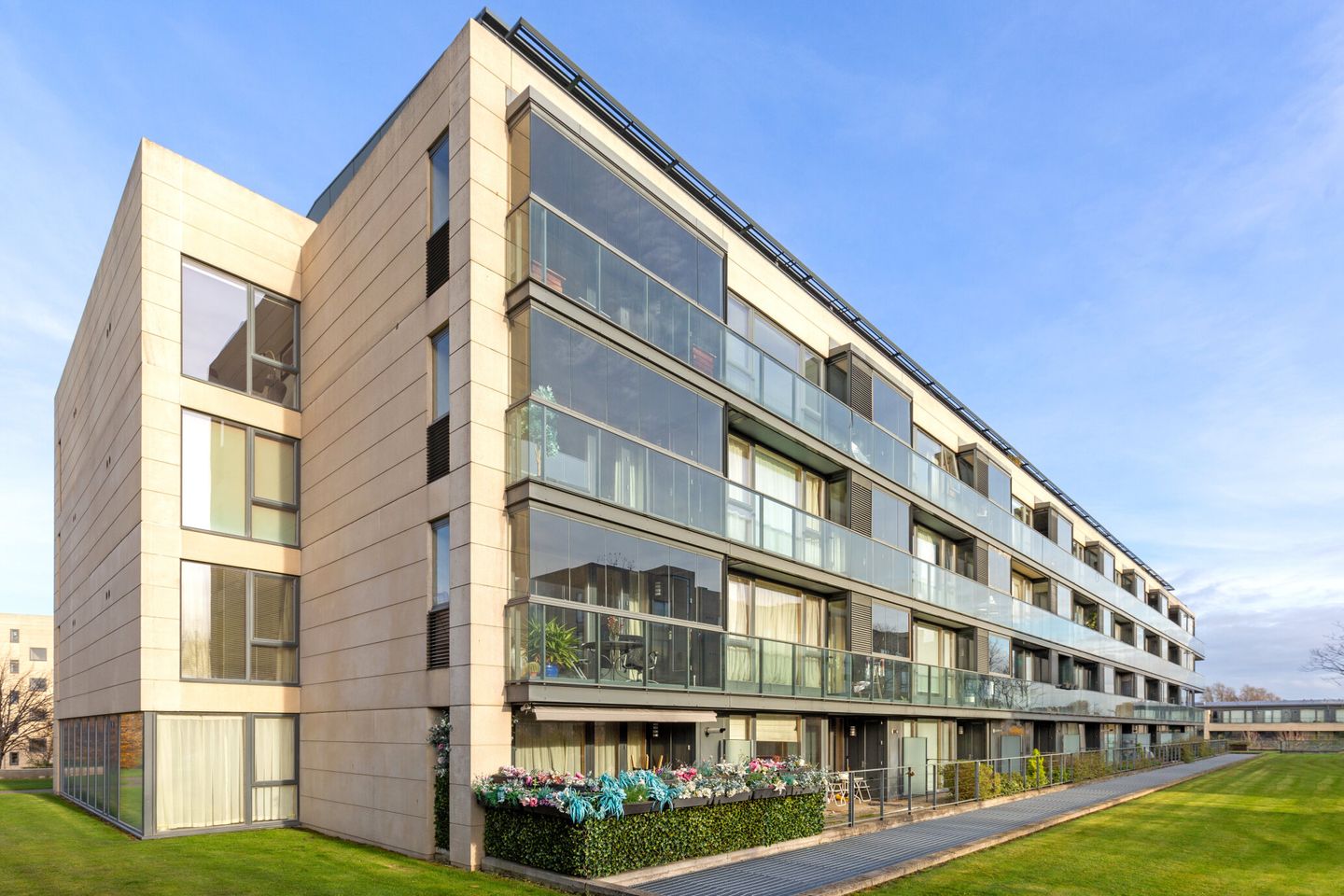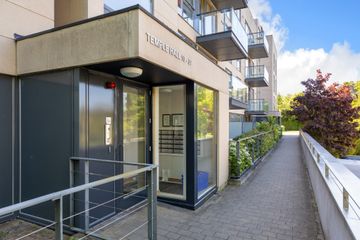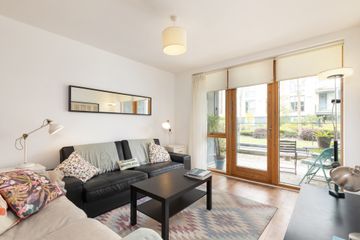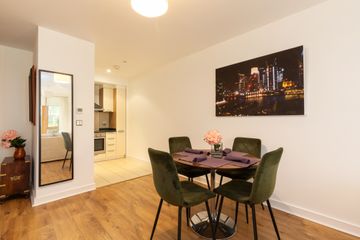



19 Temple Hall, Mount St Annes, Milltown, Dublin 6, D06XV27
€595,000
- Price per m²:€6,879
- Estimated Stamp Duty:€5,950
- Selling Type:By Private Treaty
- BER No:100236009
- Energy Performance:102.01 kWh/m2/yr
About this property
Highlights
- Service Charge: €2540.83 with Petra Management
- Two Private Terraces
- Secure car space underground with lift to basement
- South Facing terrace off Living Room
- Residents gate and access to Luas stop Milltown
Description
Sherry FitzGerald are delighted to present 19 Temple Hall, Mount St Annes, a charming and modern residence. This welcoming 2 bedroomed apartment resides in the highly-sought after neighbourhood of Milltown, offering style, convenience and comfort. This property offers spacious, well-appointed living areas capturing an abundance of light throughout. The accommodation measures 86 sq.m approx. and briefly comprises of a generous hallway leading onto a light-filled living and dining area with a Siematic fully fitted kitchen area, enjoying polished stone counters and integrated appliances. The living room opens to a wide south facing terrace overlooking communal grounds. The bedroom accommodation includes two large double rooms with picture windows overlooking and opening onto a paved terrace. The principal bedroom of which incorporates a fully-fitted ensuite shower room. A family bathroom, a well-proportioned utility room with plumbing for a washing machine and storage room complete the apartment in this popular development. The apartment holds a designated residents car space set behind electric gates in secure, underground car park. The residents gate to the Luas at Milltown is located to the rear of the development. Situated in a highly convenient location,19 Temple Hall benefits from four acres of elegantly landscaped gardens, with well-maintained lawns, well stocked planting beds, off-street parking and nearby transport links such as the LUAS, making the city centre easily accessible. Dundrum Town Centre, Ranelagh village and neighbouring areas are just minutes away offering a variety of excellent educational facilities, an abundance of shops and local recreational amenities Hallway Wide hallway with wood effect laminate flooring leading on to dining/living area. With recessed lighted. Linen Cupboard: with deep storage,shleving and hot water cylinder. Kitchen Siematic fitted kitchen units with polished stone counters, enjoying an array of appliances including Neff oven, electric hob and extractor fan overhead, Beko dishwasher and integrated fridge freezer. Stainless steel sink unit with mixer tap. With tiled flooring and tiled back splash. Dining/Living Room Generous living Room/ dining room area with continued wood effect laminate flooring. Large floor to ceiling windows and glazed patio door leading to south facing terrace which overlooks the communal gardens. Utility Room Tiled floor with built in storage unit. Includes Beko washing machine and dryer. Bathroom Fully fitted bathroom with wc and wash hand basin. Includes bath with overhead shower attachment. Large, walled vanity mirror and freestanding mirrored storage press. Tiled flooring, heated towel rail and recessed lighting. Bedroom 1 Large double room with an array built in wardrobes. Wood effect laminate flooring and large picture windows, overlooking the 2nd, residents terrace. En Suite Shower room ensuite with built in wash hand basin and vanity. Wall mounted mirror, wc, and shower unit with hand-held shower nozzle and overhead shower attachment. Tiled floor and tiled shower backsplash. With heated towel rail and recessed lighting. Bedroom 2 Large double room with built in wardrobes. Wooden flooring and large window leading to the terrace which overlooks the side of the property. Outside: The apartment benefits from two outdoor terraces on either side of the apartment. The large terrace is located off the living /dining area enjoying a south facing orientation, paved for low maintenance. The development itself is set amidst beautifully landscaped grounds of lush lawns, well stocked planting beds and stunning water features.
The local area
The local area
Sold properties in this area
Stay informed with market trends
Local schools and transport

Learn more about what this area has to offer.
School Name | Distance | Pupils | |||
|---|---|---|---|---|---|
| School Name | Sandford Parish National School | Distance | 970m | Pupils | 200 |
| School Name | Our Lady's National School Clonskeagh | Distance | 1.2km | Pupils | 192 |
| School Name | Saint Mary's National School | Distance | 1.2km | Pupils | 607 |
School Name | Distance | Pupils | |||
|---|---|---|---|---|---|
| School Name | Kildare Place National School | Distance | 1.2km | Pupils | 191 |
| School Name | Scoil Bhríde | Distance | 1.2km | Pupils | 368 |
| School Name | Gaelscoil Lios Na Nóg | Distance | 1.2km | Pupils | 177 |
| School Name | Muslim National School | Distance | 1.3km | Pupils | 423 |
| School Name | St Peters Special School | Distance | 1.3km | Pupils | 62 |
| School Name | Our Lady's Grove Primary School | Distance | 1.6km | Pupils | 417 |
| School Name | Ranelagh Multi Denom National School | Distance | 1.7km | Pupils | 220 |
School Name | Distance | Pupils | |||
|---|---|---|---|---|---|
| School Name | Alexandra College | Distance | 200m | Pupils | 666 |
| School Name | Gonzaga College Sj | Distance | 520m | Pupils | 573 |
| School Name | Sandford Park School | Distance | 1.1km | Pupils | 432 |
School Name | Distance | Pupils | |||
|---|---|---|---|---|---|
| School Name | Muckross Park College | Distance | 1.1km | Pupils | 712 |
| School Name | The Teresian School | Distance | 1.4km | Pupils | 239 |
| School Name | Our Lady's Grove Secondary School | Distance | 1.6km | Pupils | 312 |
| School Name | St Kilian's Deutsche Schule | Distance | 1.6km | Pupils | 478 |
| School Name | Rathmines College | Distance | 1.7km | Pupils | 55 |
| School Name | Stratford College | Distance | 1.7km | Pupils | 191 |
| School Name | St. Louis High School | Distance | 1.8km | Pupils | 684 |
Type | Distance | Stop | Route | Destination | Provider | ||||||
|---|---|---|---|---|---|---|---|---|---|---|---|
| Type | Bus | Distance | 130m | Stop | Alexandra College | Route | 44 | Destination | Dcu | Provider | Dublin Bus |
| Type | Bus | Distance | 130m | Stop | Alexandra College | Route | 44d | Destination | O'Connell Street | Provider | Dublin Bus |
| Type | Bus | Distance | 140m | Stop | Alexandra College | Route | 44d | Destination | Dundrum Luas | Provider | Dublin Bus |
Type | Distance | Stop | Route | Destination | Provider | ||||||
|---|---|---|---|---|---|---|---|---|---|---|---|
| Type | Bus | Distance | 140m | Stop | Alexandra College | Route | 44 | Destination | Enniskerry | Provider | Dublin Bus |
| Type | Bus | Distance | 250m | Stop | Bankside Cottages | Route | S4 | Destination | Ucd Belfield | Provider | Go-ahead Ireland |
| Type | Bus | Distance | 250m | Stop | Shangarry | Route | S4 | Destination | Liffey Valley Sc | Provider | Go-ahead Ireland |
| Type | Bus | Distance | 300m | Stop | Glenmalure Square | Route | 44d | Destination | Dundrum Luas | Provider | Dublin Bus |
| Type | Bus | Distance | 300m | Stop | Glenmalure Square | Route | 44 | Destination | Enniskerry | Provider | Dublin Bus |
| Type | Bus | Distance | 320m | Stop | Glenmalure Square | Route | 44d | Destination | O'Connell Street | Provider | Dublin Bus |
| Type | Bus | Distance | 320m | Stop | Glenmalure Square | Route | 44 | Destination | Dcu | Provider | Dublin Bus |
Your Mortgage and Insurance Tools
Check off the steps to purchase your new home
Use our Buying Checklist to guide you through the whole home-buying journey.
Budget calculator
Calculate how much you can borrow and what you'll need to save
A closer look
BER Details
BER No: 100236009
Energy Performance Indicator: 102.01 kWh/m2/yr
Ad performance
- 24/10/2025Entered
- 4,095Property Views
- 6,675
Potential views if upgraded to a Daft Advantage Ad
Learn How
Similar properties
€545,000
60 The Eglinton, Donnybrook Castle, Dublin 4, D04EH702 Bed · 1 Bath · Apartment€545,000
77 The Eglinton, Donnybrook Castle, Donnybrook, Dublin 4, D04N5902 Bed · 1 Bath · Apartment€550,000
Apartment 14, Eglinton Wood, Donnybrook, Dublin 4, D04HV212 Bed · 1 Bath · Duplex€550,000
13 Riverside Walk, Clonskeagh, Dublin 14, D06D6T62 Bed · 2 Bath · Apartment
€575,000
18 Dodderbank, Milltown, Dublin 6, D14NX752 Bed · 2 Bath · Apartment€585,000
Apartment 2 Gledswood Mews (2 bed and 2 attic rooms) , Bird Avenue, Clonskeagh, Dublin 14, D14WC042 Bed · 2 Bath · Apartment€585,000
12 Nutley Square, Greenfield Park, Donnybrook, Dublin 4, D04C6A22 Bed · 2 Bath · End of Terrace€595,000
5 Temple Place, Dublin 6, Ranelagh, Dublin 6, D06K7724 Bed · 2 Bath · Terrace€595,000
11 Patrick Doyle Road, Dundrum, Dublin, D14P4073 Bed · 1 Bath · End of Terrace€595,000
Apartment 5, The Orchard, Grove House, Milltown, Dublin 6, D06V8F72 Bed · 2 Bath · Apartment€595,000
45 The Sycamore, Trimblestown, Goatstown, Dublin 14, D14DH292 Bed · 2 Bath · Apartment€595,000
4 Thorncliffe, Dundrum Road, Dundrum, Dublin 14, D14R8T52 Bed · 2 Bath · Duplex
Daft ID: 16312230

