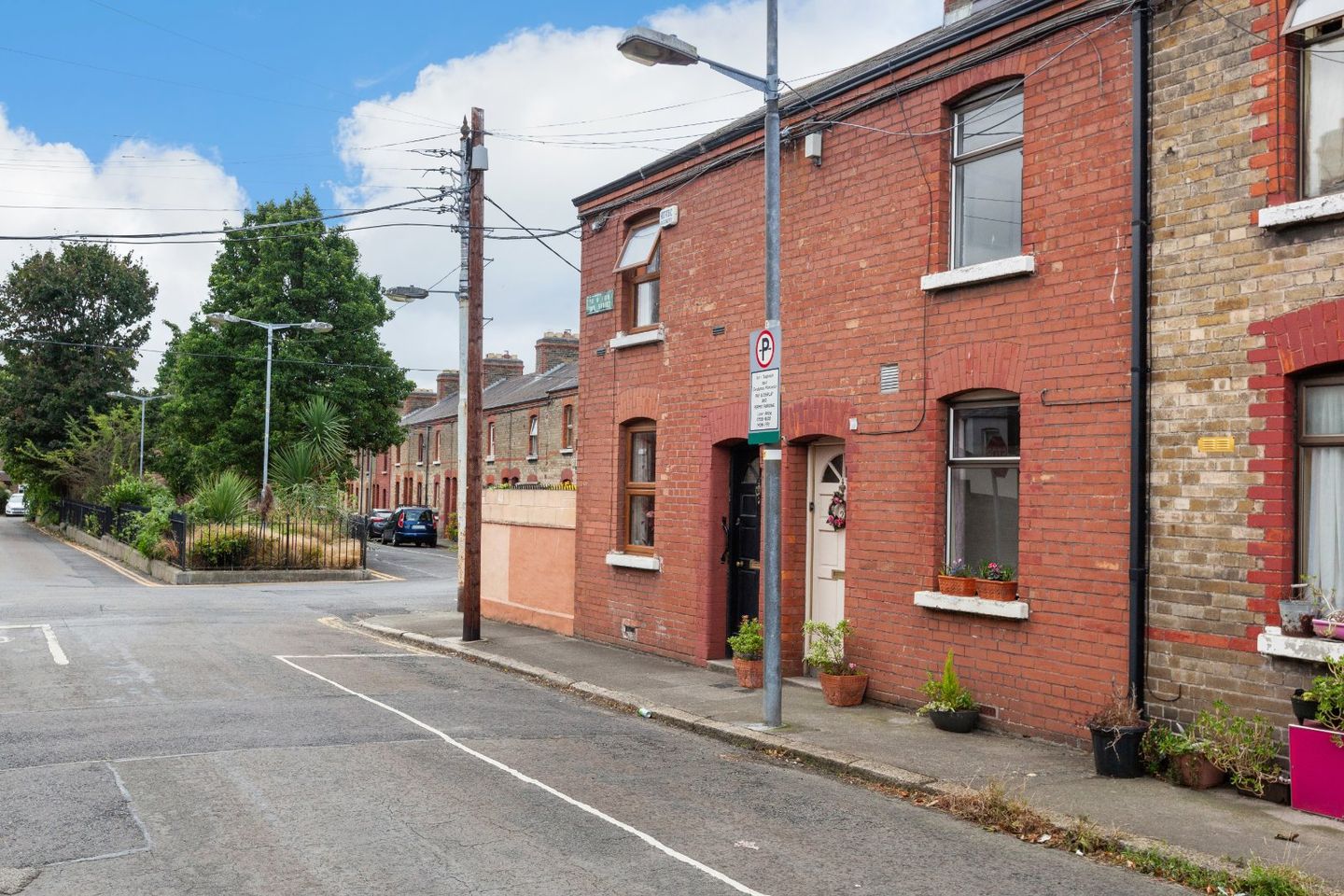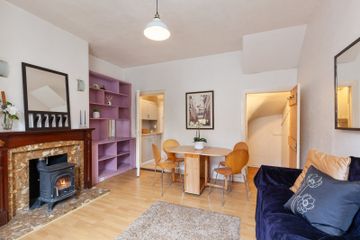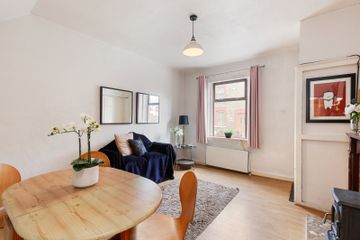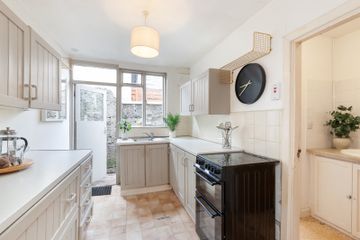



2 Finn Street, Stoneybatter, Dublin 7, D07X5Y2
€395,000
- Price per m²:€6,074
- Estimated Stamp Duty:€3,950
- Selling Type:By Private Treaty
- BER No:108125410
- Energy Performance:346.41 kWh/m2/yr
About this property
Highlights
- Heart of Stoneybatter village
- Period red brick home (c.1910)
- High ceilings and original character
- Bright, well laid out interior
- Plenty of storage
Description
DNG are delighted to introduce No. 2 Finn Street to the Dublin market, a charming two bedroom period property dating from c.1910, superbly located in the heart of the ever-popular Stoneybatter. This delightful home boasts a classic red brick façade, high ceilings, and an extended kitchen, combining original character with modern convenience. The accommodation briefly comprises a welcoming entrance hall, a cosy living room, a useful pantry, a bright kitchen/dining area to the rear, and a bathroom. Upstairs, there are two well-proportioned and naturally bright double bedrooms. The property is warm and inviting throughout, offering a well-balanced layout ideal for comfortable city living. Situated in one of Dublin’s most sought after neighbourhoods, Stoneybatter is renowned for its vibrant village atmosphere, home to a variety of independent cafés, popular restaurants, artisan shops, and traditional pubs. No. 2 Finn Street is perfectly positioned just a short stroll from the Phoenix Park and within walking distance of Dublin City Centre. Excellent transport links are available with both the Red and Green Luas lines nearby, as well as numerous Dublin Bus routes serving the area. Residents can also enjoy the charming gated green space of Halliday Square, while the strong local community spirit is on full display during the annual Stoneybatter Festival, a much loved celebration of culture, food, and creativity. This hidden gem offers a rare opportunity to acquire a character filled home in a truly unbeatable location. For more information or to arrange a viewing, contact DNG Phibsboro on 01 8300989. Agents: Michelle Keeley MIPAV, Isabel O'Neill MIPAV, Brian McGee MIPAV, Leah Barry, Ciaran Jones MIPAV, and Vincent Mullen MIPAV. Entrance Hall: A timber front door with a fanlight glass panel opens to a warm and characterful hallway. Laminate flooring, neatly arranged shelving, and a practical cloakroom storage area combine to create a welcoming introduction to this charming early 20th-century home. Living Room: 4.38 x 3.98. A bright and comfortable front aspect room overlooking Finn Street. Features include a marble and timber fireplace with a stove inset, fitted shelving and storage, and additional useful storage space under the stairs. Central Hallway/ Pantry: 1.28 x 2.55. Located at the heart of the home, this space includes shaker style wall and floor units, providing ample storage and useful counter space. It also gives access to the stairway leading to the upper level. Kitchen: 3.48 x 2.31. A well proportioned kitchen with a charming country style, featuring classic shaker style wall and floor units that offer ample storage and generous countertop space. The layout is practical and ideal for everyday use. A rear door provides direct access to the outside space. Utility Room: 1.57 x 1.33. A practical and convenient space offering additional functionality within the home. Plumbed for a washing machine and featuring countertop space with a tiled splashback, the room also includes a sink that serves both the utility and shower room. A smart use of space. Shower Room: 1.81 x 1.33. A bright and functional shower room, thanks to a well positioned window that brings in natural light. Includes a WC, an electric shower with a fold away sliding door, and a shared-use sink (located in the adjoining utility area). Simple in style and in keeping with the home’s character, this space offers everyday practicality without compromising on charm. Bedroom 1: 2.65 x 3.50. A bright and spacious double bedroom with a front aspect, featuring fitted wardrobes and a high ceiling that reflects the home's period character. Architectural details such as the angled ceiling add interest and charm. Bedroom 2: 2.96 x 2.96. A well proportioned double bedroom with a quiet rear aspect, offering built in storage and a peaceful outlook. Outside: To the front, the home retains its classic charm with a handsome red brick façade typical of the period. On street parking is available directly outside. To the rear, a cosy courtyard space is conveniently accessed from the kitchen.
The local area
The local area
Sold properties in this area
Stay informed with market trends
Local schools and transport

Learn more about what this area has to offer.
School Name | Distance | Pupils | |||
|---|---|---|---|---|---|
| School Name | St Gabriels National School | Distance | 140m | Pupils | 176 |
| School Name | Dublin 7 Educate Together | Distance | 450m | Pupils | 513 |
| School Name | Stanhope Street Primary School | Distance | 650m | Pupils | 400 |
School Name | Distance | Pupils | |||
|---|---|---|---|---|---|
| School Name | An Cosan Css | Distance | 780m | Pupils | 29 |
| School Name | Scoil Na Mbrathar Boys Senior School | Distance | 940m | Pupils | 129 |
| School Name | Christ The King Junior Girls School | Distance | 1.3km | Pupils | 40 |
| School Name | Christ The King Senior School | Distance | 1.3km | Pupils | 77 |
| School Name | Christ The King Boys National School | Distance | 1.3km | Pupils | 101 |
| School Name | Henrietta Street School | Distance | 1.3km | Pupils | 20 |
| School Name | Georges Hill School | Distance | 1.3km | Pupils | 152 |
School Name | Distance | Pupils | |||
|---|---|---|---|---|---|
| School Name | St Josephs Secondary School | Distance | 580m | Pupils | 238 |
| School Name | The Brunner | Distance | 1.0km | Pupils | 219 |
| School Name | James' Street Cbs | Distance | 1.4km | Pupils | 220 |
School Name | Distance | Pupils | |||
|---|---|---|---|---|---|
| School Name | Coláiste Mhuire | Distance | 1.4km | Pupils | 256 |
| School Name | Mount Carmel Secondary School | Distance | 1.5km | Pupils | 398 |
| School Name | St Declan's College | Distance | 1.8km | Pupils | 653 |
| School Name | Cabra Community College | Distance | 1.8km | Pupils | 260 |
| School Name | Belvedere College S.j | Distance | 1.9km | Pupils | 1004 |
| School Name | St Patricks Cathedral Grammar School | Distance | 2.0km | Pupils | 302 |
| School Name | St Vincents Secondary School | Distance | 2.0km | Pupils | 409 |
Type | Distance | Stop | Route | Destination | Provider | ||||||
|---|---|---|---|---|---|---|---|---|---|---|---|
| Type | Bus | Distance | 230m | Stop | Holy Family Church | Route | 37 | Destination | Bachelor's Walk | Provider | Dublin Bus |
| Type | Bus | Distance | 230m | Stop | Holy Family Church | Route | N2 | Destination | Heuston Station | Provider | Go-ahead Ireland |
| Type | Bus | Distance | 230m | Stop | Holy Family Church | Route | 37 | Destination | Wilton Terrace | Provider | Dublin Bus |
Type | Distance | Stop | Route | Destination | Provider | ||||||
|---|---|---|---|---|---|---|---|---|---|---|---|
| Type | Bus | Distance | 290m | Stop | Aughrim Court | Route | N2 | Destination | Heuston Station | Provider | Go-ahead Ireland |
| Type | Bus | Distance | 290m | Stop | Aughrim Court | Route | 37 | Destination | Wilton Terrace | Provider | Dublin Bus |
| Type | Bus | Distance | 290m | Stop | Aughrim Court | Route | 37 | Destination | Bachelor's Walk | Provider | Dublin Bus |
| Type | Bus | Distance | 340m | Stop | Oxmantown Road | Route | 11b | Destination | Phoenix Pk | Provider | Dublin Bus |
| Type | Bus | Distance | 340m | Stop | Oxmantown Road | Route | 11 | Destination | Phoenix Pk | Provider | Dublin Bus |
| Type | Bus | Distance | 340m | Stop | Aughrim Street | Route | 37 | Destination | Wilton Terrace | Provider | Dublin Bus |
| Type | Bus | Distance | 340m | Stop | Aughrim Street | Route | N2 | Destination | Heuston Station | Provider | Go-ahead Ireland |
Your Mortgage and Insurance Tools
Check off the steps to purchase your new home
Use our Buying Checklist to guide you through the whole home-buying journey.
Budget calculator
Calculate how much you can borrow and what you'll need to save
A closer look
BER Details
BER No: 108125410
Energy Performance Indicator: 346.41 kWh/m2/yr
Statistics
- 10,979Property Views
- 17,896
Potential views if upgraded to a Daft Advantage Ad
Learn How
Similar properties
€360,000
Apartment 96, 20 Christchurch Place, Christchurch, Dublin 8, D08H9KE2 Bed · 1 Bath · Apartment€360,000
Apartment 11, 121-122 Capel Street, Dublin 1, D01HK772 Bed · 1 Bath · Apartment€365,000
4 Shannon Terrace, Dublin 8, Kilmainham, Dublin 8, D08HT0F2 Bed · 1 Bath · Terrace€365,000
Apt 106 Block I, Bellevue, Islandbridge, Dublin 8, D08N9632 Bed · 1 Bath · Apartment
€365,000
Apartment 53, Saint Peters Square, Phibsborough, Dublin 7, D07Y3302 Bed · 1 Bath · Apartment€365,000
2 Findlater Street, Off Infirmary Road, Stoneybatter, Dublin 7, D07P8922 Bed · 1 Bath · Terrace€365,000
41 Catherine's Close, Carman's Hall, Dublin 8, D08TD613 Bed · 2 Bath · Apartment€365,000
62 Ha'penny Bridge House, Ormond Quay Lower, Dublin 1, D01TD602 Bed · 1 Bath · Apartment€375,000
108 Burke Place, Ceannt Fort, Kilmainham, Dublin 82 Bed · 1 Bath · Terrace€380,000
Apartment 35, Newmarket Hall, Dublin 8, D08HK332 Bed · 1 Bath · Apartment€390,000
13 Kinahan Street, Stoneybatter, Dublin 7, D07RTX62 Bed · 1 Bath · Terrace€395,000
Apartment 31, Newmarket Hall, Christchurch, Dublin 8, D08EH583 Bed · 2 Bath · Apartment
Daft ID: 16263958

