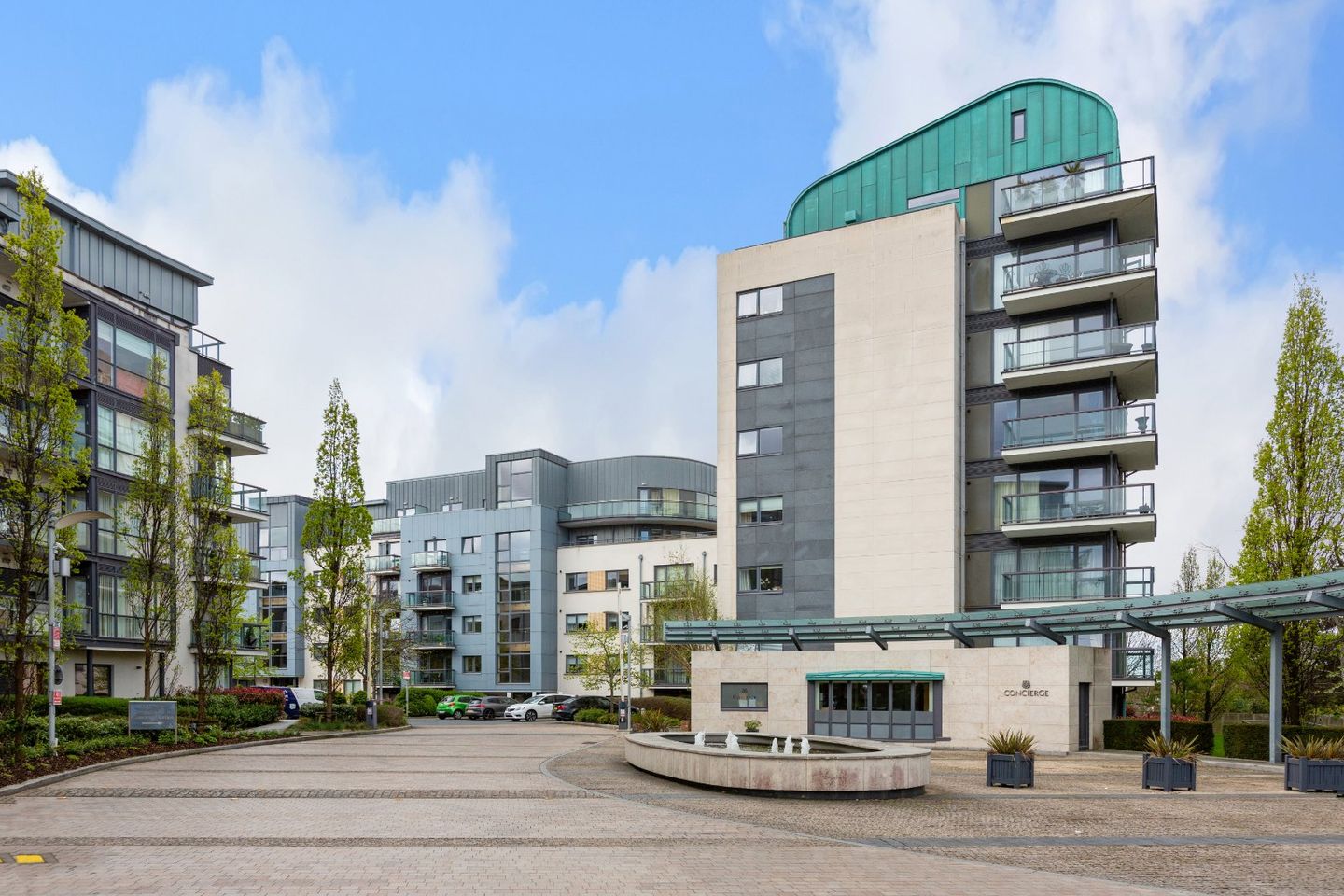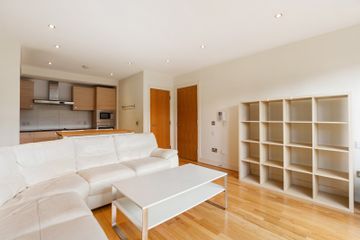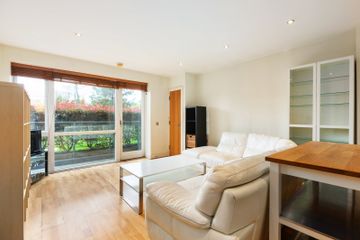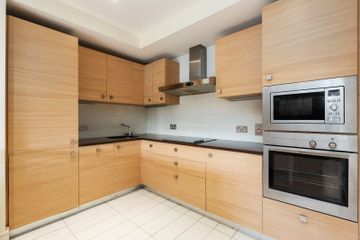



227 Wyckham Point, Wyckham Way, Dundrum, Dublin 16, D16H767
€465,000
- Price per m²:€6,647
- Estimated Stamp Duty:€4,650
- Selling Type:By Private Treaty
- BER No:108676099
- Energy Performance:141.35 kWh/m2/yr
About this property
Description
DNG is delighted to present number 227 Wyckham Point to the market, a spacious ‘B3’ rated, ground floor two bedroom, two bathroom apartment located in this highly sought-after development in the heart of Dundrum. This is a truly fantastic opportunity for a discerning buyer to purchase a high-quality apartment in the prestigious Wyckham Point development. Extending 70sqm / 753 sq. ft. (approve), the accommodation briefly comprises a bright and spacious entrance hall, an open plan living/dining room, two double bedrooms with one benefiting from an en-suite and a main bathroom. The property further benefits from a balcony and a designated parking space. The development is located off the Wyckham bypass on a superb site with high quality communal landscaped spaces surrounding the development and each resident has a 24-hour concierge on hand to assist in your day-to-day life. Situated in close proximity to a wealth of amenities including, local shops, schools, Dundrum Town Centre, Airfield Trust, churches, restaurants and Marlay Park to name but a few. It is a short stroll to the Luas at Balally, numerous bus routes and the M50. All of this makes it the perfect choice for any discerning purchaser seeking a home of true quality on Dublin s south side. Entrance Hall 3.56m x 5.02m. Bright and welcoming entrance hall with tiled flooring, Living Room 6.71m x 4.10. Laminate flooring, open plan to the kirchen and access to the balcony. Kitchen Both base and wall cabinets with integrated appliances, stainless steel sink, tiled splashback and open plan to the living room. Bedroom 1 3.09m x 3.33m. Double bedroom, radiator, built in wardrobes, window and access to; En-suite 2.19m x 1.59m. Built in base and wall cabinets, tiled flooring, wash hand basin, shower cubicle and a wc. Bedroom 2 3.09m x 2.69m. Double bedroom, radiator, built in wardrobes and a window Bathroom 2.15m x 2.12m. Built in base and wall cabinets, tiled flooring, wash hand basin, bath with a shower head attachment and a wc.
The local area
The local area
Sold properties in this area
Stay informed with market trends
Local schools and transport

Learn more about what this area has to offer.
School Name | Distance | Pupils | |||
|---|---|---|---|---|---|
| School Name | Ballinteer Educate Together National School | Distance | 330m | Pupils | 370 |
| School Name | St Attracta's Senior School | Distance | 790m | Pupils | 353 |
| School Name | Holy Cross School | Distance | 820m | Pupils | 270 |
School Name | Distance | Pupils | |||
|---|---|---|---|---|---|
| School Name | St Attractas Junior National School | Distance | 840m | Pupils | 338 |
| School Name | Taney Parish Primary School | Distance | 900m | Pupils | 389 |
| School Name | St Olaf's National School | Distance | 1.2km | Pupils | 573 |
| School Name | Our Ladys' Boys National School | Distance | 1.2km | Pupils | 201 |
| School Name | Ballinteer Girls National School | Distance | 1.2km | Pupils | 224 |
| School Name | S N Naithi | Distance | 1.2km | Pupils | 231 |
| School Name | Queen Of Angels Primary Schools | Distance | 1.3km | Pupils | 252 |
School Name | Distance | Pupils | |||
|---|---|---|---|---|---|
| School Name | St Tiernan's Community School | Distance | 320m | Pupils | 367 |
| School Name | Wesley College | Distance | 520m | Pupils | 950 |
| School Name | Ballinteer Community School | Distance | 970m | Pupils | 404 |
School Name | Distance | Pupils | |||
|---|---|---|---|---|---|
| School Name | Goatstown Educate Together Secondary School | Distance | 1.5km | Pupils | 304 |
| School Name | St Benildus College | Distance | 1.5km | Pupils | 925 |
| School Name | Mount Anville Secondary School | Distance | 1.9km | Pupils | 712 |
| School Name | De La Salle College Churchtown | Distance | 2.1km | Pupils | 417 |
| School Name | Our Lady's Grove Secondary School | Distance | 2.2km | Pupils | 312 |
| School Name | St Columba's College | Distance | 2.4km | Pupils | 351 |
| School Name | Rosemont School | Distance | 2.5km | Pupils | 291 |
Type | Distance | Stop | Route | Destination | Provider | ||||||
|---|---|---|---|---|---|---|---|---|---|---|---|
| Type | Bus | Distance | 170m | Stop | Ashlawn | Route | 14 | Destination | Beaumont | Provider | Dublin Bus |
| Type | Bus | Distance | 170m | Stop | Ashlawn | Route | 14 | Destination | Eden Quay | Provider | Dublin Bus |
| Type | Bus | Distance | 180m | Stop | Wyckham Way | Route | 74 | Destination | Eden Quay | Provider | Dublin Bus |
Type | Distance | Stop | Route | Destination | Provider | ||||||
|---|---|---|---|---|---|---|---|---|---|---|---|
| Type | Bus | Distance | 180m | Stop | Wyckham Way | Route | 74 | Destination | Dundrum | Provider | Dublin Bus |
| Type | Bus | Distance | 200m | Stop | Ashlawn | Route | 46n | Destination | Dundrum | Provider | Nitelink, Dublin Bus |
| Type | Bus | Distance | 200m | Stop | Ashlawn | Route | 14 | Destination | Dundrum Luas | Provider | Dublin Bus |
| Type | Bus | Distance | 210m | Stop | Wesley College | Route | 750 | Destination | Dublin Airport | Provider | Dublin Coach |
| Type | Bus | Distance | 210m | Stop | Wesley College | Route | 74 | Destination | Eden Quay | Provider | Dublin Bus |
| Type | Bus | Distance | 210m | Stop | Wesley College | Route | 116 | Destination | Whitechurch | Provider | Dublin Bus |
| Type | Bus | Distance | 210m | Stop | Wesley College | Route | 14 | Destination | Eden Quay | Provider | Dublin Bus |
Your Mortgage and Insurance Tools
Check off the steps to purchase your new home
Use our Buying Checklist to guide you through the whole home-buying journey.
Budget calculator
Calculate how much you can borrow and what you'll need to save
A closer look
BER Details
BER No: 108676099
Energy Performance Indicator: 141.35 kWh/m2/yr
Statistics
- 09/10/2025Entered
- 11,605Property Views
- 18,916
Potential views if upgraded to a Daft Advantage Ad
Learn How
Similar properties
€425,000
Apartment 506. The Edges 1, Beacon South Quarter, Sandyford, Dublin 18, D18AN262 Bed · 2 Bath · Apartment€425,000
Apartment 14, Block A, Altamont Hall, Stoney Rd, Dundrum, Dublin 14, D14XV902 Bed · 2 Bath · Apartment€425,000
58 Marlay View, Ballinteer Avenue, Dublin 16, D16F9902 Bed · 2 Bath · Apartment€430,000
103 Ballintyre Meadows, Dublin 16, Ballinteer, Dublin 16, D16WP662 Bed · 2 Bath · Apartment
€450,000
66 Ballintyre Meadows, Ballinteer, Dublin 16, D16YX222 Bed · 2 Bath · Apartment€450,000
22 Ballintyre Grove, Ballinteer, Dublin 16, D16V2712 Bed · 2 Bath · Apartment€450,000
Apt 2 Beacon One, Beacon Court, Sandyford, Dublin 18, D18ND342 Bed · 2 Bath · Apartment€450,000
49 Saint Columbanus' Road, Dundrum, Windy Arbour, Dublin 14, D14E2932 Bed · 2 Bath · Terrace€450,000
79 The Oaks, Rockfield, Dundrum, Dublin 16, D16K3V52 Bed · 2 Bath · Apartment€465,000
Apartment 74, The Forum, Ballymoss Road, Sandyford, Dublin 18, D18RY972 Bed · 2 Bath · Apartment€465,000
Apt 26, Carmanhall Court, Burton Hall Road, Sandyford, Dublin 18, D18H7282 Bed · 2 Bath · Apartment€475,000
Apartment 60, Southmede, Ballinteer, Dublin 16, D16D7452 Bed · 2 Bath · Apartment
Daft ID: 16045987

