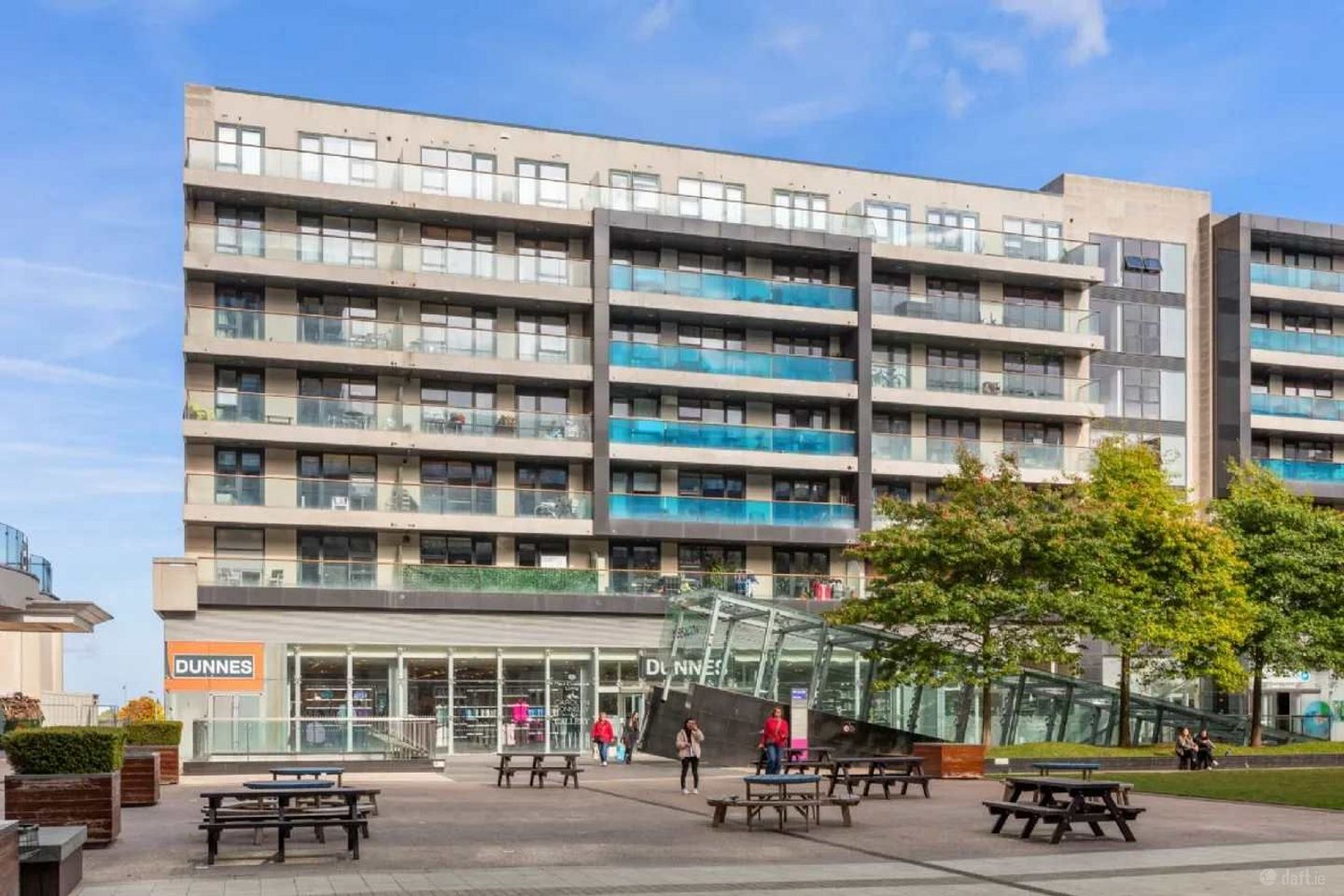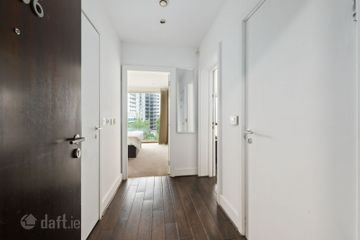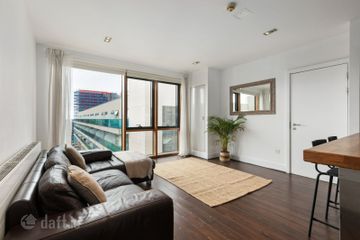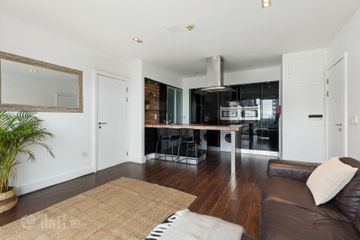



Apartment 506. The Edges 1, Beacon South Quarter, Sandyford, Dublin 18, D18AN26
€425,000
- Price per m²:€6,538
- Estimated Stamp Duty:€4,250
- Selling Type:By Private Treaty
- BER No:109231548
- Energy Performance:191.82 kWh/m2/yr
About this property
Description
George & Maguire Properties are excited to present Apt. 506 The Edges 1, a fifth-floor stunner in the buzzing Beacon South Quarter. This is more than just an apartment it's your launchpad to modern, connected living. Perfect for first-time buyers and young professionals, this sleek and stylish two-bedroom apartment is move-in ready and bursting with personality. With floor-to-ceiling windows spanning its width, the space is flooded with natural light, the kind of bright, uplifting energy you want to wake up to. The main bedroom includes a private ensuite, while the second room makes for a great guest space, home office, or even creative studio. The open-plan living and kitchen area is ultra modern, think glossy, modern units, a funky breakfast bar, and space to entertain or chill in style. The bathroom is finished to a luxurious standard with marble tiling, adding a touch of hotel-lux to your everyday. Live where it's all happening. Beacon South Quarter is the ultimate live-work-play hub. Grab your morning coffee, sweat it out at a fitness studio, hit up your favourite food joint, or just wander down to the park next to Beacon Hospital — complete with playgrounds, sports pitches, and outdoor gym gear. Foodies will love local faves like Musashi, Zaytoon, Chopped, and Zambrero. For everyday essentials, Dunnes Stores and Jysk Furniture are just steps away. When it comes to health and wellness, Centric Health, First Swim, and plenty more are right nearby. Whether you're commuting to the city or heading to Dundrum for a shopping spree, the Luas gets you there in minutes. Entrance hall: solid walnut door to entrance hallway, wooden flooring, recessed lighting, door to storage cupboard. Open plan kitchen/dining/living area: Bright open plan area with floor to ceiling windows and good sized living space. Kitchen comprises ultra modern kitchen units with integrated hob, oven and extractor fan, integrated dishwasher, fridge and freezer, plumbed for washing machine/dryer. Large breakfast bar with wooden countertop and space for seating. Principal bedroom: Bright double bedroom with floor to ceiling windows, built in wardrobes, door to covered balcony, door to ensuite. Ensuite: Comprising free standing shower unit, his and hers sink units resting on large marble countertop with large overhead mirror, w.c., marble tiled walls and floor. Bedroom 2: Bright double bedroom with floor to ceiling windows, built in wardrobes. Main bathroom: Comprising bath with overhead shower, w.c., w.h.b, overhead mirror, marble tiled walls and floor. Special Features - Fifth-floor apartment with views and serious natural light - Funky, modern kitchen with high-gloss units and breakfast bar - Two bedrooms, including a luxe ensuite in the principal - Hotel-style bathroom with marble tiling - Just a 4-minute stroll to the Luas Green Line at Stillorgan - Shops, cafes, restaurants, and lifestyle spots all on your doorstep
Standard features
The local area
The local area
Sold properties in this area
Stay informed with market trends
Local schools and transport

Learn more about what this area has to offer.
School Name | Distance | Pupils | |||
|---|---|---|---|---|---|
| School Name | Goatstown Stillorgan Primary School | Distance | 350m | Pupils | 141 |
| School Name | Queen Of Angels Primary Schools | Distance | 660m | Pupils | 252 |
| School Name | St Olaf's National School | Distance | 820m | Pupils | 573 |
School Name | Distance | Pupils | |||
|---|---|---|---|---|---|
| School Name | St Raphaela's National School | Distance | 880m | Pupils | 408 |
| School Name | Grosvenor School | Distance | 1.1km | Pupils | 68 |
| School Name | Mount Anville Primary School | Distance | 1.2km | Pupils | 440 |
| School Name | St Laurence's Boys National School | Distance | 1.3km | Pupils | 402 |
| School Name | Ballinteer Educate Together National School | Distance | 1.5km | Pupils | 370 |
| School Name | St Brigids National School | Distance | 1.6km | Pupils | 102 |
| School Name | Oatlands Primary School | Distance | 1.6km | Pupils | 420 |
School Name | Distance | Pupils | |||
|---|---|---|---|---|---|
| School Name | St Benildus College | Distance | 800m | Pupils | 925 |
| School Name | St Raphaela's Secondary School | Distance | 940m | Pupils | 631 |
| School Name | St Tiernan's Community School | Distance | 1.5km | Pupils | 367 |
School Name | Distance | Pupils | |||
|---|---|---|---|---|---|
| School Name | Wesley College | Distance | 1.7km | Pupils | 950 |
| School Name | Nord Anglia International School Dublin | Distance | 1.7km | Pupils | 630 |
| School Name | Mount Anville Secondary School | Distance | 1.7km | Pupils | 712 |
| School Name | Oatlands College | Distance | 1.9km | Pupils | 634 |
| School Name | Rosemont School | Distance | 2.0km | Pupils | 291 |
| School Name | Loreto College Foxrock | Distance | 2.7km | Pupils | 637 |
| School Name | Ballinteer Community School | Distance | 2.8km | Pupils | 404 |
Type | Distance | Stop | Route | Destination | Provider | ||||||
|---|---|---|---|---|---|---|---|---|---|---|---|
| Type | Bus | Distance | 100m | Stop | Maple Avenue | Route | 116 | Destination | Whitechurch | Provider | Dublin Bus |
| Type | Bus | Distance | 100m | Stop | Maple Avenue | Route | 11 | Destination | Sandyford B.d. | Provider | Dublin Bus |
| Type | Bus | Distance | 210m | Stop | Bracken Road | Route | S8 | Destination | Citywest | Provider | Go-ahead Ireland |
Type | Distance | Stop | Route | Destination | Provider | ||||||
|---|---|---|---|---|---|---|---|---|---|---|---|
| Type | Bus | Distance | 210m | Stop | Bracken Road | Route | 114 | Destination | Ticknock | Provider | Go-ahead Ireland |
| Type | Bus | Distance | 310m | Stop | Blackthorn Drive | Route | 11 | Destination | Sandyford B.d. | Provider | Dublin Bus |
| Type | Bus | Distance | 310m | Stop | Blackthorn Drive | Route | 116 | Destination | Whitechurch | Provider | Dublin Bus |
| Type | Bus | Distance | 390m | Stop | Heather Road | Route | 114 | Destination | Blackrock | Provider | Go-ahead Ireland |
| Type | Bus | Distance | 390m | Stop | Heather Road | Route | S8 | Destination | Dun Laoghaire | Provider | Go-ahead Ireland |
| Type | Bus | Distance | 390m | Stop | Heather Road | Route | 116 | Destination | Parnell Sq | Provider | Dublin Bus |
| Type | Tram | Distance | 440m | Stop | Stillorgan | Route | Green | Destination | Broombridge | Provider | Luas |
Your Mortgage and Insurance Tools
Check off the steps to purchase your new home
Use our Buying Checklist to guide you through the whole home-buying journey.
Budget calculator
Calculate how much you can borrow and what you'll need to save
A closer look
BER Details
BER No: 109231548
Energy Performance Indicator: 191.82 kWh/m2/yr
Ad performance
- Date listed31/05/2025
- Views33,787
- Potential views if upgraded to an Advantage Ad55,073
Similar properties
€385,000
51 The Rectory, Stepaside, Dublin 18, D18R0H82 Bed · 1 Bath · Apartment€395,000
Apartment 122, Southmede, Ballinteer, Dublin 16, D16F9542 Bed · 1 Bath · Apartment€395,000
5 Ridgeford, Sandyford Road, Dundrum, Dublin 16, D16DT042 Bed · 1 Bath · Apartment€395,000
3 Ballintyre Square, Ballinteer, Dublin 16, Co. Dublin, D16A3822 Bed · 2 Bath · Apartment
€410,000
4 Ballintyre Square, Dublin 16, Ballinteer, Dublin 16, D16E7222 Bed · 2 Bath · Apartment€410,000
Apartment 107, The Cubes 2, Sandyford, Dublin 18, D18T2P32 Bed · 2 Bath · Apartment€415,000
Apartment 505, The Cubes 6, Sandyford, Dublin 18, D18W2R52 Bed · 2 Bath · Apartment€415,000
40 Kilcross Square, Sandyford, Dublin 18, Co. Dublin, D18Y7322 Bed · 2 Bath · Apartment€420,000
Apartment 404, The Cubes 5, Sandyford, Dublin 18, D18DR132 Bed · 2 Bath · Apartment€425,000
Apartment 601, The Cubes 8, Beacon South Quarter, Sandyford, Dublin 18, D18V9K42 Bed · 2 Bath · Apartment€425,000
218 Beechwood Court, Stillorgan, Co. Dublin, A94D5X42 Bed · 2 Bath · Apartment€425,000
38 The Forum, Ballymoss Road, Sandyford, Dublin 18, D18E2832 Bed · 1 Bath · Apartment
Daft ID: 16154579

