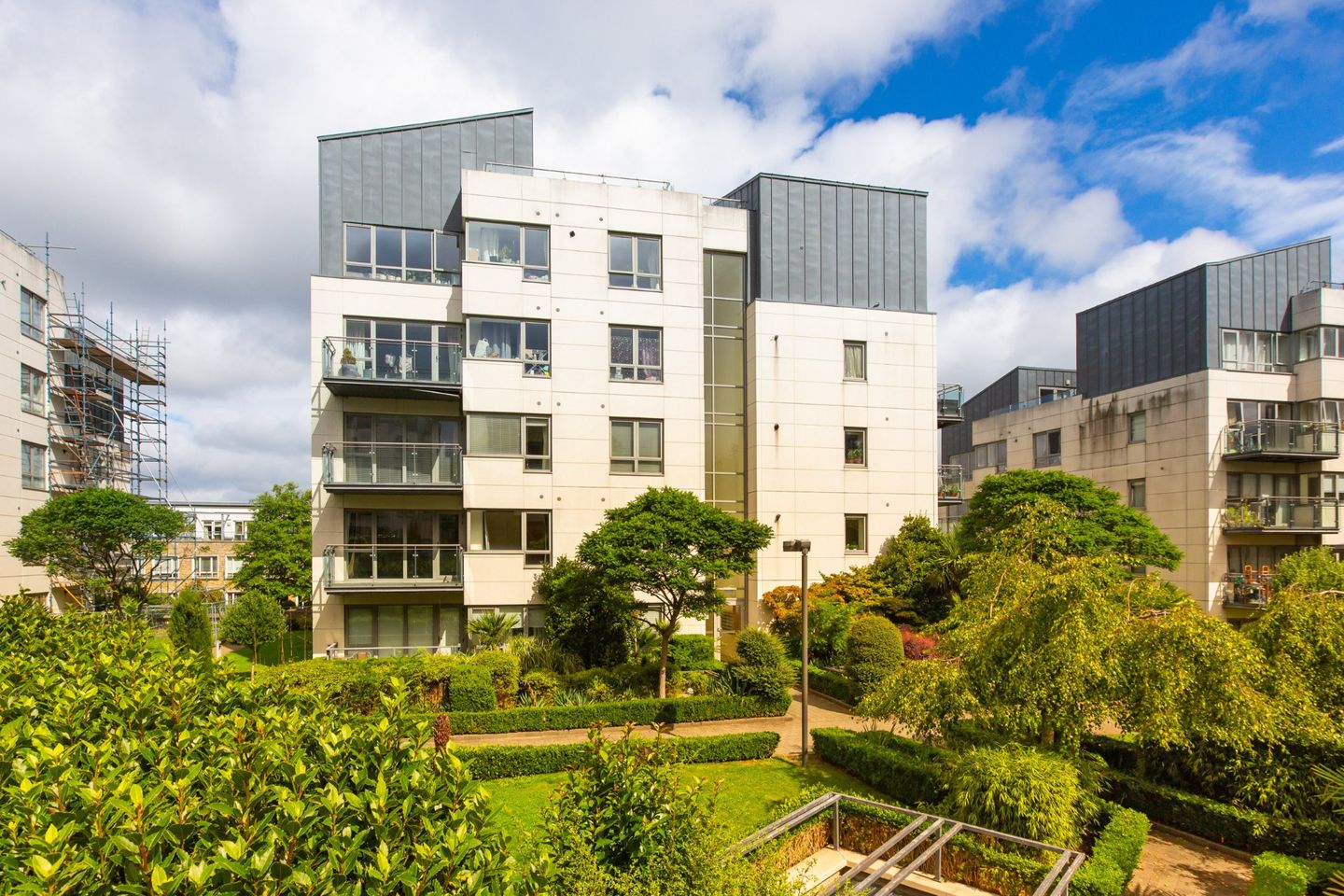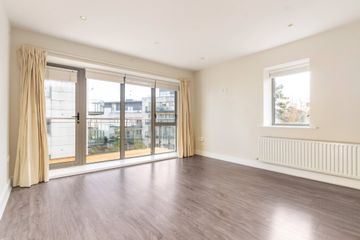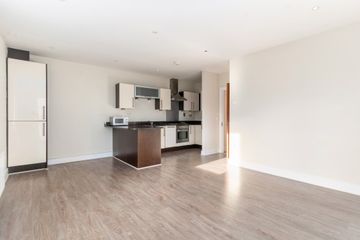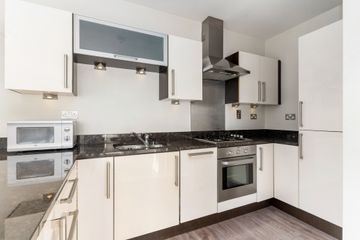



245 Beechwood Court, Stillorgan Road, Blackrock, Co Dublin, A94X400
€425,000
- Price per m²:€6,345
- Estimated Stamp Duty:€4,250
- Selling Type:By Private Treaty
- BER No:101034734
- Energy Performance:172.59 kWh/m2/yr
About this property
Highlights
- Lovely two-bedroom apartment.
- Third floor.
- East facing balcony
- Communal gardens.
- GFCH.
Description
No 245 Beechwood Court is a spacious light filled two-bedroom apartment located on the 3rd floor in this popular development off the Stillorgan Road. Beechwood Court was built in 2006 by Jackson Homes Ltd and is a well-maintained residential development featuring on site creche facilities and communal gardens just off the N11. It is within easy reach of local villages, well regarded schools and excellent transport routes and is sure to attract a wide audience from first time buyers, investors or people looking for a more manageable home in the area. This contemporary, two-bedroom apartment is positioned on the third floor ensuring great views over the mature communal gardens. The accommodation comprises; entrance hall, guest wc, storage closet, open plan living/dining/kitchen, two double bedrooms, 1 en suite and bathroom. There is an East facing balcony accessed off the living room. There are open green areas interspersed within the development which are for communal purposes and have matured nicely over the years. Beechwood Court is ideally located on the QBC with excellent bus services to the city centre and the Luas at Sandyford is a short walk away. The apartment is within walking distance of Stillorgan, Dundrum, Blackrock and Foxrock villages. It is located on one of the main arterial routes into Dublin City Centre with easy access to the M50, Dublin Airport and surrounding counties. The area is host to a wealth of amenities including local shops, Dundrum Town Centre, Leopardstown Racecourse and UCD Belfield to name but a few. Ease of access to Blackrock Clinic, the Beacon Hospital and St Vincent’s Hospital. Entrance Hall 2.68m x 3.54m. Laminate flooring and recessed lighting. Utility Room 1.31m x 1.38m. Shelved for storage and plumbed for washer/dryer. Living/Dining/Kitchen 5.58m x 5.84m. Open plan dual aspect space with laminate flooring, recessed lighting, high gloss kitchen units, granite countertops, integrated fridge freezer, electric oven, has hob, extractor fan, Electrolux dishwasher, 1½ stainless steel sink unit. Double doors to east facing balcony. Balcony 1.50m x 3.92m. With access from living room, lovely bright space for enjoying morning sun with a nice outlook over the communal gardens. Bedroom 1 3.74m x 3.83m. Double bedroom with laminate flooring, window to side, fitted wardrobes, central light. Ensuite 1.16m x 2.17m. Fully tiled, wc, wash hand basin, Shires shower, central light. Bedroom 2 3.74m x 2.56m. Double bedoom with laminate flooring, central light, fitted wardrobes. Bathroom 2.23m x 2.17m. Tiled floor and walls, bath with shower attachment, wc, wash hand basin, fitted mirror, central light.
The local area
The local area
Sold properties in this area
Stay informed with market trends
Local schools and transport

Learn more about what this area has to offer.
School Name | Distance | Pupils | |||
|---|---|---|---|---|---|
| School Name | Setanta Special School | Distance | 190m | Pupils | 65 |
| School Name | St Brigids National School | Distance | 520m | Pupils | 102 |
| School Name | St Raphaela's National School | Distance | 920m | Pupils | 408 |
School Name | Distance | Pupils | |||
|---|---|---|---|---|---|
| School Name | St. Augustine's School | Distance | 930m | Pupils | 159 |
| School Name | All Saints National School Blackrock | Distance | 1.1km | Pupils | 50 |
| School Name | Hollypark Girls National School | Distance | 1.1km | Pupils | 487 |
| School Name | Hollypark Boys National School | Distance | 1.1km | Pupils | 512 |
| School Name | St Laurence's Boys National School | Distance | 1.3km | Pupils | 402 |
| School Name | Oatlands Primary School | Distance | 1.4km | Pupils | 420 |
| School Name | Goatstown Stillorgan Primary School | Distance | 1.4km | Pupils | 141 |
School Name | Distance | Pupils | |||
|---|---|---|---|---|---|
| School Name | St Raphaela's Secondary School | Distance | 950m | Pupils | 631 |
| School Name | Oatlands College | Distance | 1.4km | Pupils | 634 |
| School Name | Loreto College Foxrock | Distance | 1.4km | Pupils | 637 |
School Name | Distance | Pupils | |||
|---|---|---|---|---|---|
| School Name | Newpark Comprehensive School | Distance | 1.5km | Pupils | 849 |
| School Name | Nord Anglia International School Dublin | Distance | 1.8km | Pupils | 630 |
| School Name | Rockford Manor Secondary School | Distance | 1.9km | Pupils | 285 |
| School Name | St Benildus College | Distance | 2.0km | Pupils | 925 |
| School Name | Dominican College Sion Hill | Distance | 2.2km | Pupils | 508 |
| School Name | Blackrock College | Distance | 2.4km | Pupils | 1053 |
| School Name | Coláiste Íosagáin | Distance | 2.4km | Pupils | 488 |
Type | Distance | Stop | Route | Destination | Provider | ||||||
|---|---|---|---|---|---|---|---|---|---|---|---|
| Type | Bus | Distance | 120m | Stop | Brewery Road | Route | 46n | Destination | Dundrum | Provider | Nitelink, Dublin Bus |
| Type | Bus | Distance | 120m | Stop | Brewery Road | Route | X2 | Destination | Newcastle | Provider | Dublin Bus |
| Type | Bus | Distance | 120m | Stop | Brewery Road | Route | E2 | Destination | Dun Laoghaire | Provider | Dublin Bus |
Type | Distance | Stop | Route | Destination | Provider | ||||||
|---|---|---|---|---|---|---|---|---|---|---|---|
| Type | Bus | Distance | 120m | Stop | Brewery Road | Route | X1 | Destination | Kilcoole | Provider | Dublin Bus |
| Type | Bus | Distance | 120m | Stop | Brewery Road | Route | E1 | Destination | Ballywaltrim | Provider | Dublin Bus |
| Type | Bus | Distance | 170m | Stop | Galloping Green | Route | E1 | Destination | Ballywaltrim | Provider | Dublin Bus |
| Type | Bus | Distance | 170m | Stop | Galloping Green | Route | 46n | Destination | Dundrum | Provider | Nitelink, Dublin Bus |
| Type | Bus | Distance | 170m | Stop | Galloping Green | Route | E2 | Destination | Dun Laoghaire | Provider | Dublin Bus |
| Type | Bus | Distance | 190m | Stop | Brewery Road | Route | E1 | Destination | Northwood | Provider | Dublin Bus |
| Type | Bus | Distance | 190m | Stop | Brewery Road | Route | E2 | Destination | Harristown | Provider | Dublin Bus |
Your Mortgage and Insurance Tools
Check off the steps to purchase your new home
Use our Buying Checklist to guide you through the whole home-buying journey.
Budget calculator
Calculate how much you can borrow and what you'll need to save
A closer look
BER Details
BER No: 101034734
Energy Performance Indicator: 172.59 kWh/m2/yr
Statistics
- 30/10/2025Entered
- 6,480Property Views
- 10,562
Potential views if upgraded to a Daft Advantage Ad
Learn How
Similar properties
€395,000
1 Rock Hall, Sweetmans Avenue, Blackrock, Co. Dublin, A94D7212 Bed · 1 Bath · Apartment€395,000
Apt. 1 Woodlawn House, Woodlawn Park, Dun Laoghaire, Co. Dublin, A96Y9512 Bed · 1 Bath · Apartment€425,000
Apartment 1, 69 Georges Street Lower, Dun Laoghaire, Co. Dublin, A96E0H22 Bed · 2 Bath · Apartment€425,000
4 Rock Hall, Sweetmans Avenue, Blackrock, Co. Dublin, A94DD512 Bed · 1 Bath · Apartment
€449,950
4 The Poplars, Monkstown Valley, Monkstown, Monkstown, Co. Dublin, A94NV062 Bed · 1 Bath · Apartment€455,000
2 Cambria, De Vesci Court, Monkstown, Co. Dublin, A96NN562 Bed · 1 Bath · Apartment€465,000
2 Scotia, De Vesci Court, Monkstown, Co. Dublin, A96A2482 Bed · 1 Bath · Apartment€490,000
Apartment 42, The Elms, Mount Merrion Avenue, Blackrock, Co. Dublin, A94PW822 Bed · 1 Bath · Apartment€494,950
Apartment 15, The Elms, Mount Merrion Avenue, Stillorgan, Co. Dublin, A94HX602 Bed · 1 Bath · Apartment€495,000
Apartment 41, De Vesci House, Longford Place, Monkstown, Co. Dublin, A96VK032 Bed · 2 Bath · Apartment€495,000
11 Patrician Villas, Stillorgan, Co. Dublin, A94KX793 Bed · 1 Bath · House€495,000
1 Oliver Plunkett Terrace, Monkstown Farm, Dun Laoghaire, Co. Dublin, A96YH013 Bed · 1 Bath · Semi-D
Daft ID: 16334496

