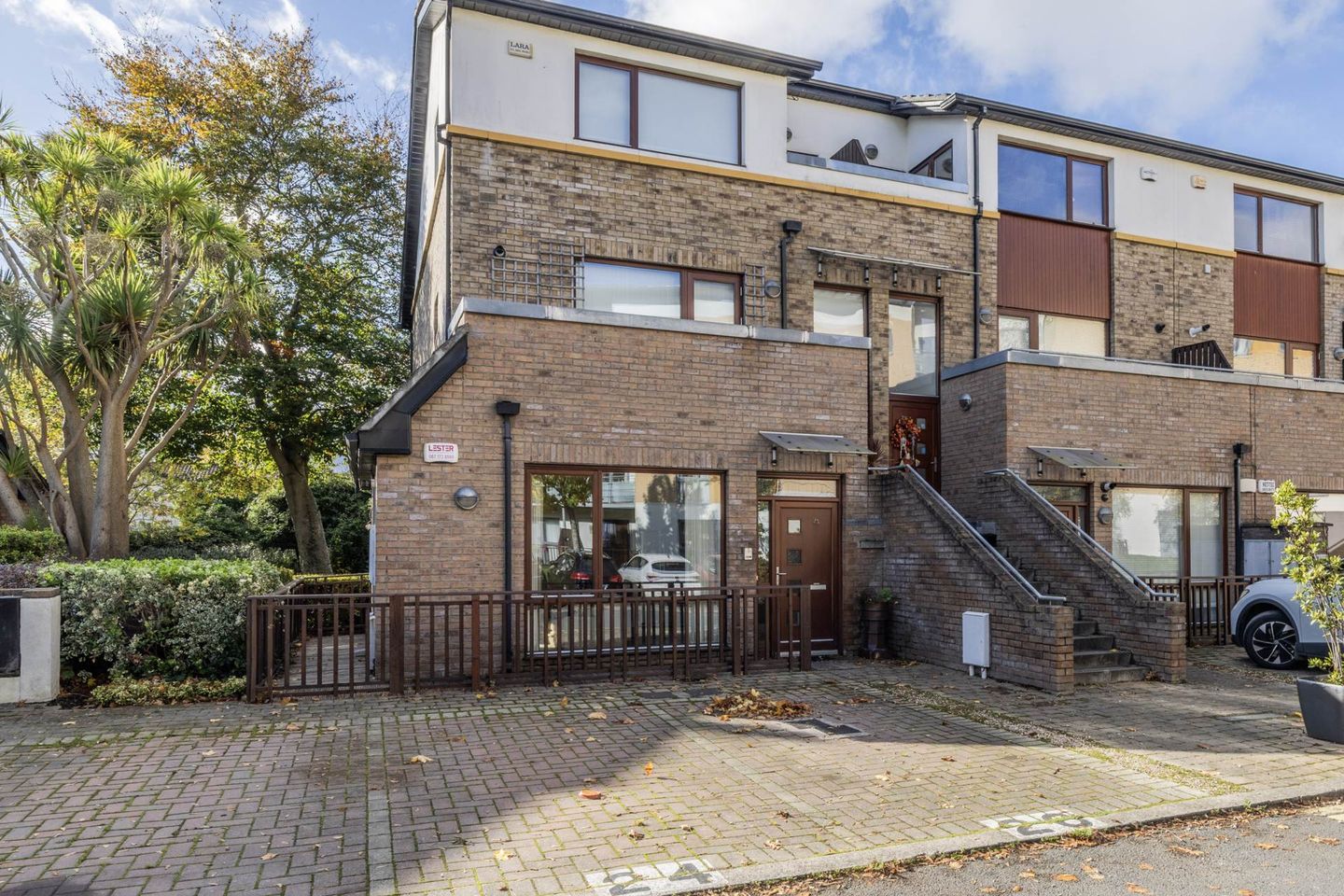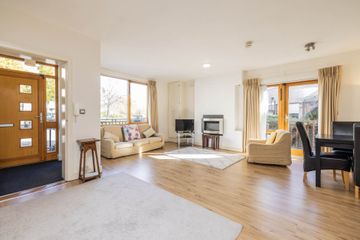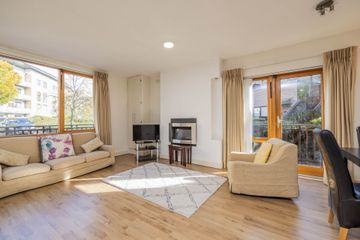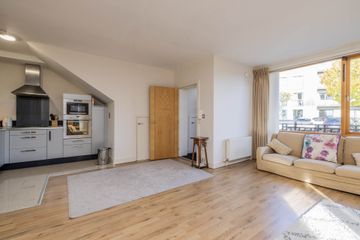



25 Olcovar, Shankill, Dublin 18, D18F862
€375,000
- Price per m²:€5,137
- Estimated Stamp Duty:€3,750
- Selling Type:By Private Treaty
- BER No:118183623
- Energy Performance:169.25 kWh/m2/yr
About this property
Highlights
- Designated Parking space
- Bright and spacious living accommodation
- GFCH
- 2 spacious balconies - 1 is a total sun - trap
- Wonderful landscaped gardens
Description
Quillsen are delighted to bring this beautiful, 2 bedroom (master en-suite), own door, bungalow style apartment to the market. No 25 boasts many special features including two large decked balconies. The rear balcony is particularly spacious, sunny and private. The accommodation briefly comprises, entrance hall, large living/dining/kitchen area, two bedrooms master en-suite and main bathroom. Outside there are two private balconies, one front and rear. There are also beautiful communal gardens. Olcovar is a highly regarded development by Tudor Homes built c.2005 which offers a superb location convenient to the bustling Village of Shankill, the N11 and Bray Town not to mention Killiney and Dalkey which are also very close by and only minutes away by DART. The modern development has a pleasant mix of apartments, town houses and duplexe's with surface and underground parking available to residents and visitors alike. Moments away is the excellent amenity of Shanganagh Park & Playground which is a real attraction for families of all ages and sizes. Dublin Bus routes 84, 145 & 155 along with Aircoach bus services provide direct access to Dublin City and Airport from the Dublin Road. The Luas is also close by at Brides Glen and Cherrywood. Accommodation Entrance Hallway Storage cupboard Living/dining - 3.98m (13'1") x 5.81m (19'1") A lovely, bright dual aspect room, exposed laminate flooring, storage cupboard with plumbing for washing machine, door to spacious decking area. Kitchen area - 2.78m (9'1") x 4.18m (13'9") An attractive fitted kitchen comprising wall and floor units, stainless steel sink unit, plumbed for dishwasher, Whirlpool oven and microwave, built in hob. Tiled floor. Master bedroom - 3.14m (10'4") x 3.75m (12'4") Built in wardrobes, door to good sized private balcony. En-suite shower room, - 2.08m (6'10") x 1.93m (6'4") Shower, whb & wc. Bedroom 2 - 2.59m (8'6") x 3.8m (12'6") Built in wardrobes, door to good sized balcony. Bathroom - 2.35m (7'9") x 1.63m (5'4") Bath with tiled shower, wc, feature wash hand basin, tiled floor, part tiled walls. Note: Please note we have not tested any apparatus, fixtures, fittings, or services. Interested parties must undertake their own investigation into the working order of these items. All measurements are approximate and photographs provided for guidance only. Property Reference :53111
The local area
The local area
Sold properties in this area
Stay informed with market trends
Local schools and transport

Learn more about what this area has to offer.
School Name | Distance | Pupils | |||
|---|---|---|---|---|---|
| School Name | St Anne's Shankill | Distance | 900m | Pupils | 438 |
| School Name | Rathmichael National School | Distance | 1.1km | Pupils | 203 |
| School Name | St Kierans Spec School | Distance | 1.9km | Pupils | 57 |
School Name | Distance | Pupils | |||
|---|---|---|---|---|---|
| School Name | St Kierans Spec Sch | Distance | 1.9km | Pupils | 0 |
| School Name | Ravenswell Primary School | Distance | 2.2km | Pupils | 462 |
| School Name | St. Peter's Primary School | Distance | 2.2km | Pupils | 155 |
| School Name | St. Columbanus National School | Distance | 2.3km | Pupils | 115 |
| School Name | Gaelscoil Phadraig | Distance | 2.5km | Pupils | 126 |
| School Name | Ballyowen Meadows | Distance | 2.5km | Pupils | 54 |
| School Name | Cherrywood Educate Together National School | Distance | 2.8km | Pupils | 166 |
School Name | Distance | Pupils | |||
|---|---|---|---|---|---|
| School Name | Woodbrook College | Distance | 1.2km | Pupils | 604 |
| School Name | John Scottus Secondary School | Distance | 1.2km | Pupils | 197 |
| School Name | St. Gerard's School | Distance | 2.6km | Pupils | 620 |
School Name | Distance | Pupils | |||
|---|---|---|---|---|---|
| School Name | St Laurence College | Distance | 2.9km | Pupils | 281 |
| School Name | Coláiste Raithín | Distance | 2.9km | Pupils | 342 |
| School Name | Holy Child Killiney | Distance | 3.1km | Pupils | 395 |
| School Name | St Thomas' Community College | Distance | 3.1km | Pupils | 14 |
| School Name | North Wicklow Educate Together Secondary School | Distance | 3.2km | Pupils | 325 |
| School Name | Loreto Secondary School | Distance | 3.5km | Pupils | 735 |
| School Name | Pres Bray | Distance | 4.2km | Pupils | 649 |
Type | Distance | Stop | Route | Destination | Provider | ||||||
|---|---|---|---|---|---|---|---|---|---|---|---|
| Type | Bus | Distance | 190m | Stop | Claremount | Route | 45b | Destination | Dun Laoghaire | Provider | Go-ahead Ireland |
| Type | Bus | Distance | 190m | Stop | Claremount | Route | 45a | Destination | Dun Laoghaire | Provider | Go-ahead Ireland |
| Type | Bus | Distance | 190m | Stop | Claremount | Route | L14 | Destination | Cherrywood | Provider | Dublin Bus |
Type | Distance | Stop | Route | Destination | Provider | ||||||
|---|---|---|---|---|---|---|---|---|---|---|---|
| Type | Bus | Distance | 190m | Stop | Claremount | Route | E1 | Destination | Parnell Square | Provider | Dublin Bus |
| Type | Bus | Distance | 190m | Stop | Claremount | Route | E1 | Destination | Northwood | Provider | Dublin Bus |
| Type | Bus | Distance | 230m | Stop | Claremount | Route | E1 | Destination | Ballywaltrim | Provider | Dublin Bus |
| Type | Bus | Distance | 230m | Stop | Claremount | Route | 7n | Destination | Woodbrook College | Provider | Nitelink, Dublin Bus |
| Type | Bus | Distance | 230m | Stop | Claremount | Route | L14 | Destination | Southern Cross | Provider | Dublin Bus |
| Type | Bus | Distance | 230m | Stop | Claremount | Route | 45a | Destination | Kilmacanogue | Provider | Go-ahead Ireland |
| Type | Bus | Distance | 230m | Stop | Claremount | Route | 84n | Destination | Charlesland | Provider | Nitelink, Dublin Bus |
Your Mortgage and Insurance Tools
Check off the steps to purchase your new home
Use our Buying Checklist to guide you through the whole home-buying journey.
Budget calculator
Calculate how much you can borrow and what you'll need to save
BER Details
BER No: 118183623
Energy Performance Indicator: 169.25 kWh/m2/yr
Ad performance
- 23/10/2025Entered
- 5,784Property Views
- 9,428
Potential views if upgraded to a Daft Advantage Ad
Learn How
Similar properties
€345,000
2 Aubreyville, Dublin Road, Rathmichael, Co. Dublin, D18VK512 Bed · 1 Bath · Apartment€345,000
Apartment 2, Dunbar House, Seapoint Road, Bray, Co. Wicklow, A98E0332 Bed · 1 Bath · Apartment€350,000
Apartment 19, Garrison Mews, Cherrywood, Co. Dublin, D18AP892 Bed · 2 Bath · Apartment€365,000
14a Willow Court, Druid Valley, Cherrywood, Co. Dublin, D18KV4D2 Bed · 1 Bath · Apartment
€365,000
102 Gleann Na RÃ, D18E4XW2 Bed · 2 Bath · Apartment€395,000
28 Ferndale Court, Allies River Road, Bray, A98CN182 Bed · 3 Bath · Duplex€395,000
8 The Nurseries, Ballybrack, Co. Dublin, A96K6C52 Bed · 1 Bath · Semi-D€399,000
5 Gleann Na Ri, Valley Avenue, Dublin 18, D18CK792 Bed · 1 Bath · Duplex€425,000
28 Castle Court, Killiney Hill Road, Killiney, Co. Dublin, A96HN282 Bed · 2 Bath · Terrace€445,000
47 Ferndale Court, Allies River Road, Rathmichael, Co. Dublin, A98RE873 Bed · 2 Bath · Townhouse€480,000
2 Bed Apartment, Domville, Domville, Cherrywood, Co. Dublin2 Bed · 2 Bath · Apartment€500,000
2-Bedroom Apartment, Woodbrook Point, 2-Bedroom Apartment, Woodbrook Point, Woodbrook, Shankill, Dublin 182 Bed · 2 Bath · Apartment
Daft ID: 16328869

