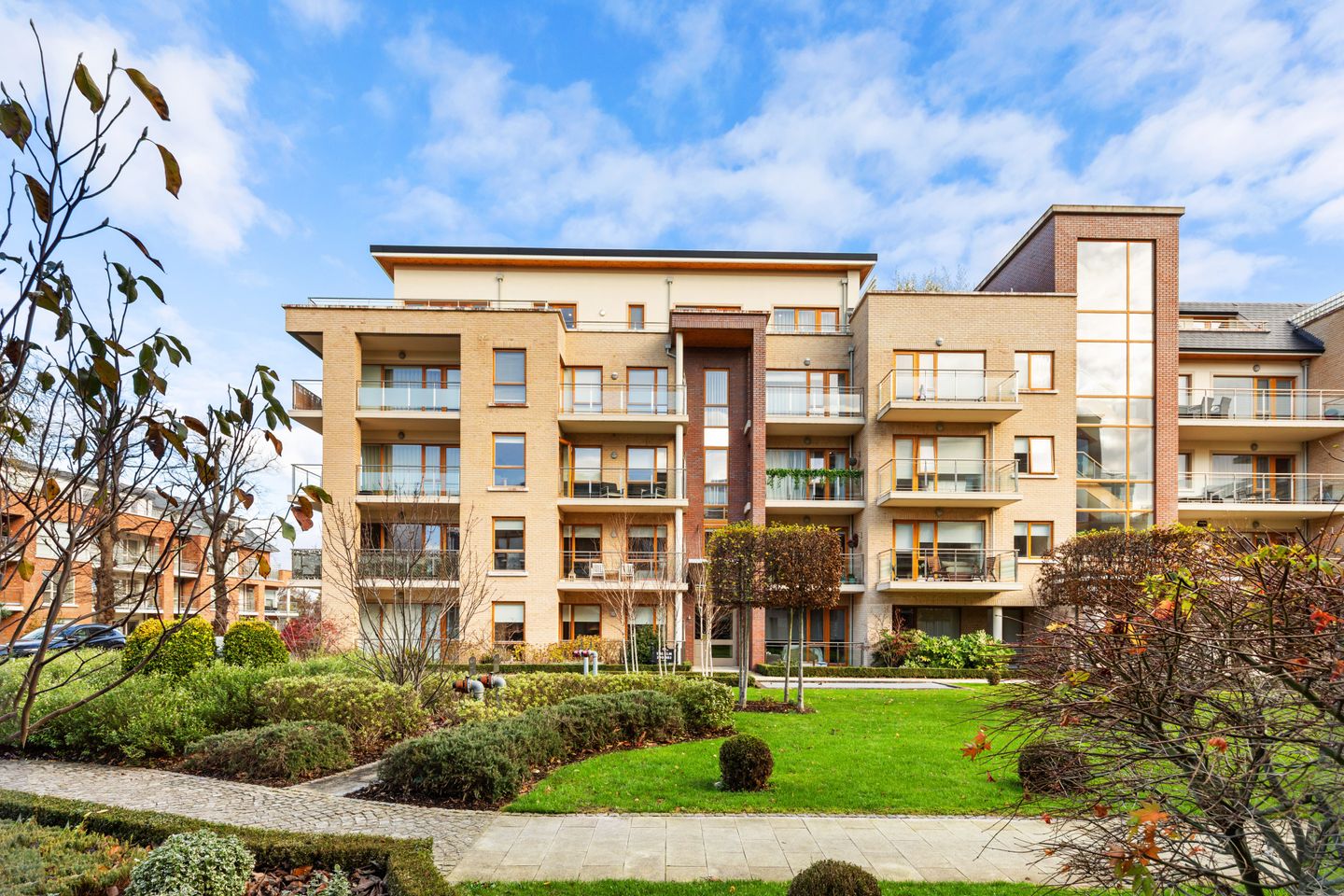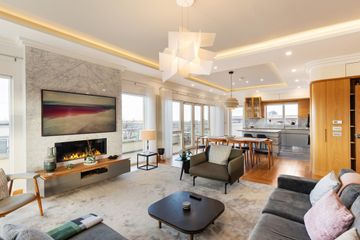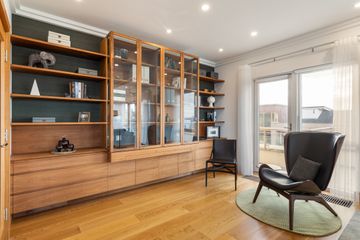



302 The Elm, Trimbleston, Goatstown, Dublin 14, D14V4Y7
€1,495,000
- Price per m²:€9,172
- Estimated Stamp Duty:€19,900
- Selling Type:By Private Treaty
- BER No:112783238
About this property
Highlights
- Fully furnished home
- Presented in excellent decorative order throughout
- Hugely impresseive private terraces with stunning views
- Two secure allocated underground parking spaces
- Separate lock up storage area
Description
Introducing number 302 The Elm, an immaculately presented three bedroom penthouse apartment with wrap around terrace offering sweeping, uninterrupted views over Dublin, secure private parking, and a separate storage unit in the highly sought after Trimbleston development in Dublin 14. Rarely do such fantastic units come to market. This fully furnished home presents an amazing opportunity to secure a walk-in ready, trophy home in a brilliant location. Laid out over one floor, the accommodation measures approx. 168 Sq mt and offers the perfect balance of both living and bedroom accommodation with high ceilings, abundant natural light, well-proportioned rooms, and a high spec finishes throughout. Built by the renowned Sorohan Developers, they were designed with light, space and luxury in mind to create a quality home for the discerning purchaser. A bright and spacious entrance hallway welcomes you leading on to the open plan living and dining area which gets flooded with natural light from the floor to ceiling windows which are dressed with motorised Luxaflex Roller Blinds and Voiles. Beautifully finished and fully furnished this inviting space is perfect for entertaining as well as modern living. The stunning kitchen is fully fitted and finished with marble worktops, bespoke wooden cabinetry as well as high-end integrated Siemens appliances. Glass doors lead to the main terrace which measures 88 square meters approx.. and offers breathtaking views over the Dublin Cityscape and out towards the sea. Another large terrace wraps around the apartment and is accessible from every room and enjoys sweeping views over the development and up to the Dublin mountains. Number 302 features three spacious double bedrooms with stylish integrated wardrobes and beautifully tiled en suite shower rooms. The main suite boasts an impressive walk in wardrobe cleverly concealed behind glass pocket doors. There is a large family bathroom, utility room, and storage area down the hall. In addition, this penthouse also comes with two secure parking spaces and lock up storage unit in the underground carpark, conveniently located next to the entrance. There is also guest parking available at ground level near the front door. Trimbleston off Goatstown Road is one of South Dublin’s most prestigious developments, known for its superior quality and appeal to a variety of buyers. It’s prime location offers proximity to every conceivable amenity, including local shops, excellent transport links, UCD, and Dundrum Town Centre. The nearby villages of Dundrum, Clonskeagh, and Ranelagh provide a variety of shops, eateries, and recreational facilities. Additionally, the N11 and M50 are close by, ensuring easy access to the city centre and beyond. Experience the ultimate in luxury living at 156 The Beech where architectural excellence meets unparalleled quality. Entrance Hall 1.66m x 2.72m. Bright entrance hallway with wooden flooring and recessed carpets, decorative radiator cover, large skylight. Two doors opening up to living/dining, and kitchen area. Glass door leads to inner hallway and bedrooms. Kitchen 4.61m x 5.15m. Fully fitted with marble worktops and splashback, bespoke wooden cabinetry up to the ceiling. Integrated Siemens appliances including, dishwasher, five ring induction hob, double oven and microwave. Marble tiled floors and glass door leading out to the terrace. Living Area 8.13m x 5.15m. With beautiful wooden floors, recessed ceiling lighting and hanging light fixtures. Marble centre piece featuring bespoke wooden storage unit, remote controlled electric fireplace and wall mounted television. Very large glass display cabinet with shelving and concealed sliding desk unit. Floor to ceiling windows and two doors leading out to the terrace. Bedroom 1 4.25m x 5.15m. Large double bedroom suite with ceiling coving and fitted shelving. Views over to Howth and communal gardens. Mirrored pocket door leads to spacious walk-in wardrobe featuring excellent storage for hanging and drawer space. Fitted overhead storage up to ceiling. En Suite 2.22m x 2.67m. Large, fully tiled shower room, with ceiling coving, toilet, wash hand basin with mirrored, wall mounted storage. Walk in shower cubicle with overhead rain shower. Heated tower rail and window. Bedroom 2 4.07m x 3.65m. Large double bedroom with fitted wardrobes and built in desk unit and shelving. Ceiling coving. Glass door leading out to terrace. Fitted overhead storage up to ceiling. En Suite Ceiling coving and recessed lighting. Fully tiled with toilet, wash hand basin and wall mounted, mirrored storage unit. Walk in shower cubicle with recessed shelving and overhead rainfall shower heat. Heated towel rail. Bedroom 3 3.87m x 1.71m. Bright double bedroom with mirrored built in storage. Glass door giving access to the terrace. En Suite 2.30m x 1.61m. Fully tiled with toilet, wash hand basin with wall mounted mirrored storage unit. Walk in shower cubicle with shelving. Ceiling coving, window, and heated towel rail. Bathroom 1.80m x 2.20m. Beautifully tiled with toilet, wash hand basin with wall mounted mirrored storage unit. Bathtub with overhead rainfall shower head with recessed shelving. Ceiling coving and heated towel rail. Utility Room With wooden floors, floor to ceiling storage units and fitted shelving. Plumbed for washing machine/tumble dryer combo.
The local area
The local area
Sold properties in this area
Stay informed with market trends
Local schools and transport

Learn more about what this area has to offer.
School Name | Distance | Pupils | |||
|---|---|---|---|---|---|
| School Name | Our Lady's Grove Primary School | Distance | 260m | Pupils | 417 |
| School Name | Muslim National School | Distance | 500m | Pupils | 423 |
| School Name | Our Lady's National School Clonskeagh | Distance | 1.2km | Pupils | 192 |
School Name | Distance | Pupils | |||
|---|---|---|---|---|---|
| School Name | Taney Parish Primary School | Distance | 1.3km | Pupils | 389 |
| School Name | Holy Cross School | Distance | 1.4km | Pupils | 270 |
| School Name | Mount Anville Primary School | Distance | 1.5km | Pupils | 440 |
| School Name | Gaelscoil Na Fuinseoige | Distance | 1.5km | Pupils | 426 |
| School Name | Scoil San Treasa | Distance | 1.6km | Pupils | 425 |
| School Name | St Olaf's National School | Distance | 1.9km | Pupils | 573 |
| School Name | Oatlands Primary School | Distance | 2.0km | Pupils | 420 |
School Name | Distance | Pupils | |||
|---|---|---|---|---|---|
| School Name | Our Lady's Grove Secondary School | Distance | 240m | Pupils | 312 |
| School Name | St Kilian's Deutsche Schule | Distance | 500m | Pupils | 478 |
| School Name | Mount Anville Secondary School | Distance | 940m | Pupils | 712 |
School Name | Distance | Pupils | |||
|---|---|---|---|---|---|
| School Name | Goatstown Educate Together Secondary School | Distance | 1.4km | Pupils | 304 |
| School Name | Alexandra College | Distance | 1.7km | Pupils | 666 |
| School Name | The Teresian School | Distance | 1.7km | Pupils | 239 |
| School Name | St Benildus College | Distance | 1.8km | Pupils | 925 |
| School Name | Coláiste Eoin | Distance | 1.8km | Pupils | 510 |
| School Name | Coláiste Íosagáin | Distance | 1.9km | Pupils | 488 |
| School Name | St Tiernan's Community School | Distance | 2.1km | Pupils | 367 |
Type | Distance | Stop | Route | Destination | Provider | ||||||
|---|---|---|---|---|---|---|---|---|---|---|---|
| Type | Bus | Distance | 100m | Stop | Goatstown Road | Route | 11 | Destination | Sandyford B.d. | Provider | Dublin Bus |
| Type | Bus | Distance | 120m | Stop | Larchfield Road | Route | 11 | Destination | Parnell Square | Provider | Dublin Bus |
| Type | Bus | Distance | 120m | Stop | Larchfield Road | Route | 11 | Destination | Phoenix Pk | Provider | Dublin Bus |
Type | Distance | Stop | Route | Destination | Provider | ||||||
|---|---|---|---|---|---|---|---|---|---|---|---|
| Type | Bus | Distance | 180m | Stop | Larchfield Road | Route | 11 | Destination | Sandyford B.d. | Provider | Dublin Bus |
| Type | Bus | Distance | 220m | Stop | Roebuck Downs | Route | 11 | Destination | Parnell Square | Provider | Dublin Bus |
| Type | Bus | Distance | 220m | Stop | Roebuck Downs | Route | 11 | Destination | Phoenix Pk | Provider | Dublin Bus |
| Type | Bus | Distance | 370m | Stop | Willowfield Avenue | Route | 11 | Destination | Sandyford B.d. | Provider | Dublin Bus |
| Type | Bus | Distance | 380m | Stop | Goatstown Avenue | Route | 11 | Destination | Parnell Square | Provider | Dublin Bus |
| Type | Bus | Distance | 380m | Stop | Goatstown Avenue | Route | 11 | Destination | Phoenix Pk | Provider | Dublin Bus |
| Type | Bus | Distance | 470m | Stop | Islamic Centre | Route | 11 | Destination | Sandyford B.d. | Provider | Dublin Bus |
Your Mortgage and Insurance Tools
Check off the steps to purchase your new home
Use our Buying Checklist to guide you through the whole home-buying journey.
Budget calculator
Calculate how much you can borrow and what you'll need to save
A closer look
BER Details
BER No: 112783238
Statistics
- 23/10/2025Entered
- 3,840Property Views
- 6,259
Potential views if upgraded to a Daft Advantage Ad
Learn How
Similar properties
€1,675,000
56 Wilson Road , Mount Merrion, Co. Dublin, A94YW8K4 Bed · 4 Bath · Semi-D€1,675,000
56 Wilson Road, Mount Merrion, Blackrock, Co. Dublin, A94YW8K4 Bed · 4 Bath · Semi-D€1,675,000
Last Remaining - House 56, Wilson Road, Wilson Road, Mount Merrion, Co. Dublin4 Bed · 4 Bath · Semi-D€1,750,000
Riverside, Dundrum Road, Dundrum, Dublin 14, D14V2Y94 Bed · 2 Bath · Detached
Daft ID: 16328969

