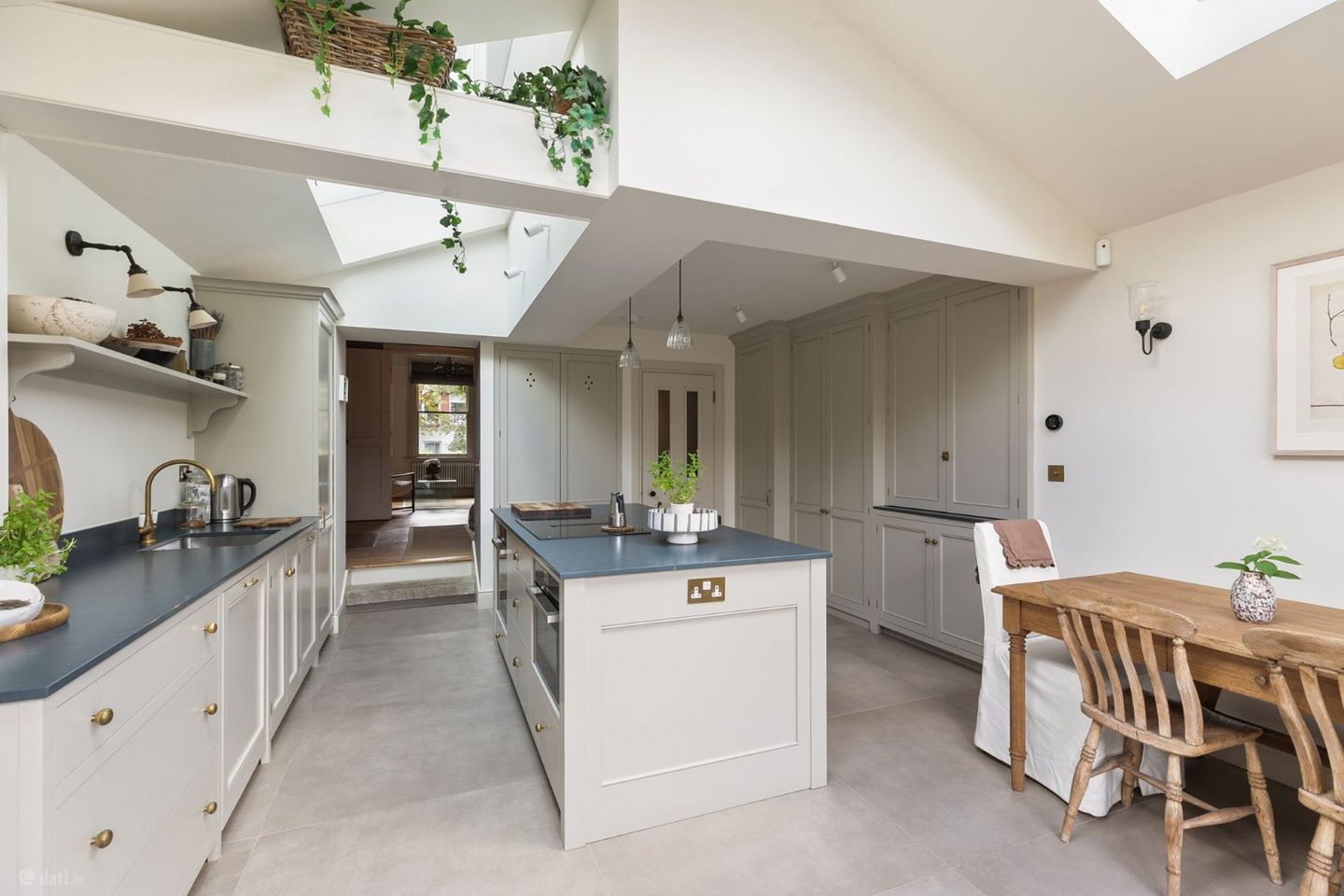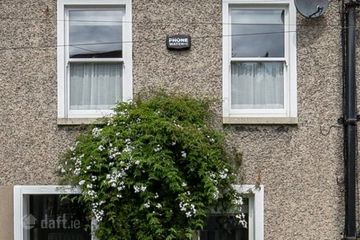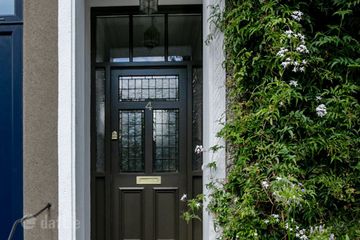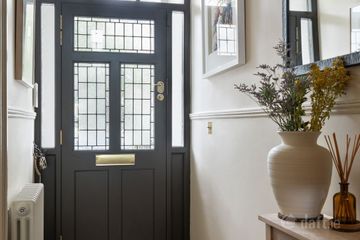



4 Northbrook Villas, Northbrook Road, Ranelagh, Dublin 6, D06PT97
€1,095,000
- Estimated Stamp Duty:€11,900
- Selling Type:By Private Treaty
- BER No:110170560
- Energy Performance:196.79 kWh/m2/yr
About this property
Highlights
- Stylish, high-quality Kells Joinery A-rated sash windows
- Internally insulated for enhanced energy efficiency
- Elegant, aged brass sockets and switches throughout
- Gas-fired central heating with a new combi boiler
- Residents' disc parking available
Description
DNG take great pleasure in launching No. 4 Northbrook Villas, a superb turnkey and well-located property. Nestled on a most sought-after street in the heart of Ranelagh, this beautifully presented two-bedroom home with an attic room offers the perfect blend of period charm and modern-day convenience. Fully turnkey and finished to an exceptional standard throughout, this fine property boasts the very best of house and garden in a prime city setting. To the front there is a railed garden that adds to its inviting curb appeal, while a private, landscaped terrace at the rear provides a serene outdoor escape — ideal for relaxing or entertaining and also provides rear pedestrian access. Inside, the home impresses from the moment you enter. The extended kitchen area is a true showstopper, bathed in natural light and thoughtfully designed with high-end finishes, a bespoke Newcastle Design kitchen, ample thoughtful storage, and contemporary NEFF and Siemens appliances — making it as functional as it is stylish. The open-plan flow leads through to two cosy and elegant living areas, creating a warm and welcoming atmosphere. Upstairs, two well-proportioned bedrooms offer comfort and tranquility, while the cleverly converted attic room provides a versatile space perfect for a home office, creative studio, or additional living area. The landing at attic level offers a unique opportunity as an enviable work from home space. There are two full bathrooms upstairs also. This home is in immaculate condition throughout, requiring no work — simply move in and enjoy the vibrant village lifestyle that Ranelagh has to offer, with its cafes, boutiques, and LUAS access just moments away. This is a rare opportunity to acquire a turn-key gem in one of Dublin’s most desirable neighbourhoods. Viewing comes highly recommended. Entrance Hall A spacious and welcoming entrance hall featuring tiled flooring, a picture rail, dado rail, ornate centre rose, and elegant wall lighting. Includes understairs storage and a cloakroom. Doors lead to… Living Room A bright and airy room to the front of the property, showcasing a painted cast iron open fireplace, decorative coving, original wooden flooring, and a central ceiling rose. Double doors open to… TV Room A cozy and inviting space with an electric stove, original wooden floors, picture rail, and centre rose. Opens seamlessly into the… Kitchen/Dining Room A generously proportioned, light-filled room overlooking the rear garden. Features a beautifully hand-painted Newcastle kitchen with a large island topped in Quartz. Includes a floor-to-ceiling larder press, pantry station, and a full suite of Bosch & Siemens integrated appliances: induction hob and built-in extractor, larder style fridge and larder style freezer, dishwasher, two ovens (a steam one and a combination microwave). Finished with porcelain floor tiles and three large roof lights. French doors lead directly to the garden. Utility Room Fully plumbed for a washing machine, with tiled flooring. Bathroom Located on the return and stylishly fitted with WC, wash hand basin with drawer storage, tiled splashback, floor tiling, and a step-in power shower. Bedroom 1 A large double bedroom overlooking the front, retaining its original wooden floors. Features built-in Newcastle wardrobes fitted into the alcoves, picture rail, and centre ceiling rose. Bedroom 2 Another spacious double bedroom overlooking the rear garden, with built-in wardrobes, original wooden floors, and picture rail. Main Bathroom (Formerly bedroom 3) A well-appointed main bathroom with WC, wash hand basin set in a vanity unit with drawers, wall lighting, a large step-in power shower, heated towel rail, built-in storage cabinet, and floor tiling. Attic Landing Bright and spacious area, currently used as an ideal work from home space with ample under eaves, floored storage (which spans the width of the house) and lighting Attic Room Bright and functional space featuring two skylights, panelled walls, carpeted flooring, and eaves storage
The local area
The local area
Sold properties in this area
Stay informed with market trends
Local schools and transport

Learn more about what this area has to offer.
School Name | Distance | Pupils | |||
|---|---|---|---|---|---|
| School Name | Ranelagh Multi Denom National School | Distance | 210m | Pupils | 220 |
| School Name | Gaelscoil Lios Na Nóg | Distance | 720m | Pupils | 177 |
| School Name | Scoil Bhríde | Distance | 750m | Pupils | 368 |
School Name | Distance | Pupils | |||
|---|---|---|---|---|---|
| School Name | St. Louis National School | Distance | 810m | Pupils | 622 |
| School Name | Bunscoil Synge Street | Distance | 840m | Pupils | 101 |
| School Name | Sandford Parish National School | Distance | 1.1km | Pupils | 200 |
| School Name | Catherine Mc Auley N Sc | Distance | 1.1km | Pupils | 99 |
| School Name | Scoil Chaitríona Baggot Street | Distance | 1.1km | Pupils | 148 |
| School Name | Kildare Place National School | Distance | 1.2km | Pupils | 191 |
| School Name | St Clare's Primary School | Distance | 1.2km | Pupils | 181 |
School Name | Distance | Pupils | |||
|---|---|---|---|---|---|
| School Name | St. Mary's College C.s.sp., Rathmines | Distance | 650m | Pupils | 498 |
| School Name | Rathmines College | Distance | 710m | Pupils | 55 |
| School Name | Catholic University School | Distance | 750m | Pupils | 547 |
School Name | Distance | Pupils | |||
|---|---|---|---|---|---|
| School Name | Sandford Park School | Distance | 860m | Pupils | 432 |
| School Name | Synge Street Cbs Secondary School | Distance | 900m | Pupils | 291 |
| School Name | Loreto College | Distance | 910m | Pupils | 584 |
| School Name | St Conleths College | Distance | 1.1km | Pupils | 325 |
| School Name | St. Louis High School | Distance | 1.2km | Pupils | 684 |
| School Name | Muckross Park College | Distance | 1.3km | Pupils | 712 |
| School Name | Gonzaga College Sj | Distance | 1.4km | Pupils | 573 |
Type | Distance | Stop | Route | Destination | Provider | ||||||
|---|---|---|---|---|---|---|---|---|---|---|---|
| Type | Bus | Distance | 80m | Stop | Ranelagh Road | Route | 44 | Destination | Enniskerry | Provider | Dublin Bus |
| Type | Bus | Distance | 80m | Stop | Ranelagh Road | Route | 44d | Destination | Dundrum Luas | Provider | Dublin Bus |
| Type | Bus | Distance | 110m | Stop | Northbrook Road | Route | 44 | Destination | Dcu | Provider | Dublin Bus |
Type | Distance | Stop | Route | Destination | Provider | ||||||
|---|---|---|---|---|---|---|---|---|---|---|---|
| Type | Bus | Distance | 110m | Stop | Northbrook Road | Route | 44d | Destination | O'Connell Street | Provider | Dublin Bus |
| Type | Bus | Distance | 160m | Stop | Ranelagh Road | Route | 44d | Destination | O'Connell Street | Provider | Dublin Bus |
| Type | Bus | Distance | 160m | Stop | Ranelagh Road | Route | 44 | Destination | Dcu | Provider | Dublin Bus |
| Type | Tram | Distance | 230m | Stop | Charlemont | Route | Green | Destination | Parnell | Provider | Luas |
| Type | Tram | Distance | 230m | Stop | Charlemont | Route | Green | Destination | Broombridge | Provider | Luas |
| Type | Tram | Distance | 260m | Stop | Charlemont | Route | Green | Destination | Sandyford | Provider | Luas |
| Type | Tram | Distance | 260m | Stop | Charlemont | Route | Green | Destination | Brides Glen | Provider | Luas |
Your Mortgage and Insurance Tools
Check off the steps to purchase your new home
Use our Buying Checklist to guide you through the whole home-buying journey.
Budget calculator
Calculate how much you can borrow and what you'll need to save
BER Details
BER No: 110170560
Energy Performance Indicator: 196.79 kWh/m2/yr
Ad performance
- Date listed31/07/2025
- Views8,601
- Potential views if upgraded to an Advantage Ad14,020
Similar properties
€1,000,000
125 Ranelagh Road, Ranelagh, Dublin 6, D06TW345 Bed · 3 Bath · Terrace€1,000,000
46 Anna Villa, Ranelagh, Dublin 6, D06W6R36 Bed · 5 Bath · Terrace€1,050,000
17 Anna Villa, Ranelagh, Dublin 62 Bed · 1 Bath · Terrace€1,075,000
37 Milltown Avenue, Mount Saint Annes, Milltown, Dublin 6, D06N2834 Bed · 3 Bath · Terrace
€1,100,000
The Executive Collection, The Executive Collection, The Executive Collection, 072 The Gardens At Elmpark Green, Merrion Road, Ballsbridge, Dublin 43 Bed · 2 Bath · Apartment€1,100,000
48 Harrington Street, Dublin 8, Portobello, Dublin 8, D08A6Y94 Bed · 1 Bath · Terrace€1,100,000
32 Frankfort Avenue, Rathgar, Dublin 6, D06RH744 Bed · 4 Bath · Terrace€1,100,000
Apartment 6, Laurel, Hazeldene, Donnybrook, Dublin 4, D04K2273 Bed · 3 Bath · Apartment€1,100,000
Capistrano, 2 Leinster Road, Rathmines, Dublin 6, D06W2F24 Bed · 3 Bath · Terrace€1,150,000
8 Bessborough Parade, Rathmines, Dublin 6, D06ER043 Bed · 2 Bath · Terrace€1,150,000
The Coach House, Beechwood Ave Lower, Ranelagh, Dublin 6, D06F2H03 Bed · 4 Bath · End of Terrace€1,175,000
64 Frankfort Avenue, Rathgar, Rathgar, Dublin 6, D06E4H53 Bed · 1 Bath · Terrace
Daft ID: 16181528

