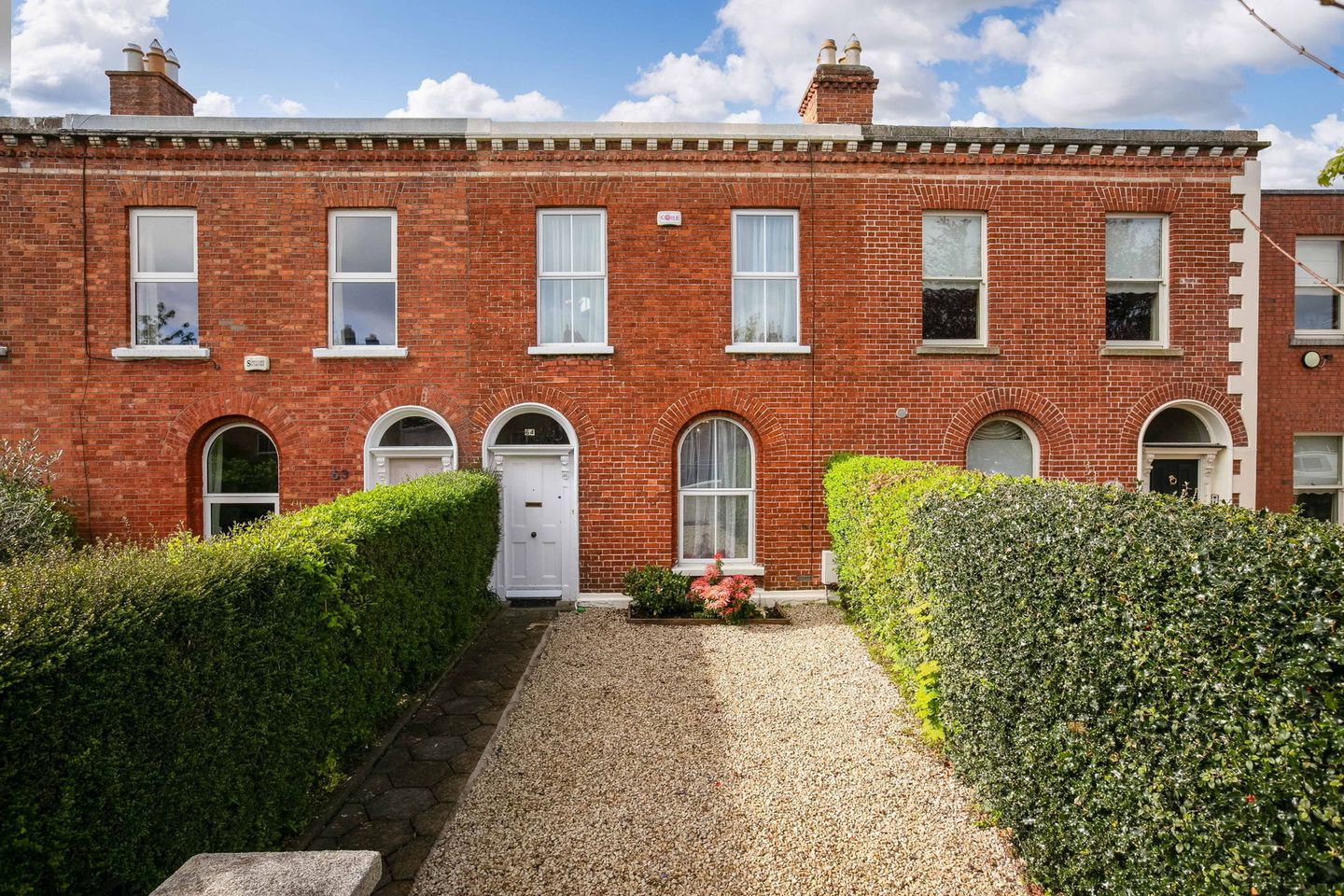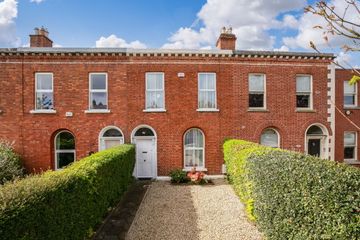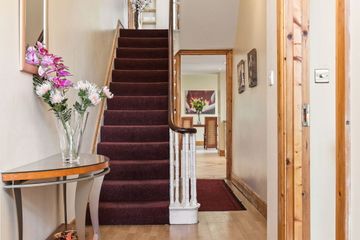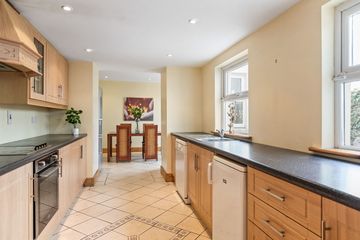



64 Frankfort Avenue, Rathgar, Rathgar, Dublin 6, D06E4H5
€1,175,000
- Price per m²:€8,577
- Estimated Stamp Duty:€13,500
- Selling Type:By Private Treaty
- BER No:117327742
- Energy Performance:293.44 kWh/m2/yr
Make your move
Open Viewings
- Sat, 24/0110:00 - 10:30
About this property
Highlights
- C1485 sq.ft. 138 sq.m.
- G.F.C.H.
- Double glazed
- South west aspect to rear
- Door to laneway
Description
A deceptively spacious extended red brick period house c. 1485 sq.ft.138.sq.fm. Full of natural light with wonderful proportions, south west aspect to rear and access to laneway. Carefully maintained by its present owners and situated in this much sought after South Dublin location beside local shops on Rathmines Road Upper, Rathgar and Rathmines villages with their wide selection of shops, restaurants, cafes. Beside Luas, bus routes, parks and a wide range of schools, including Kildare Place, St. Mary`s College, The High School, Alexandra College, Gonzaga, etc. The property is within easy reach of the M50 and city centre. Comprising hall, with ceiling cornice and centre rose. Lounge with cast iron fireplace, ceiling cornice and centre rose. Bedroom 1 with ceiling cornice and centre rose. On the return, the kitchen has a range of units and opening to dining with glazed doors to rear. The utility has fitted units, sink unit. On the first floor return, the Bathroom has bath, whb, w.c. There is a separate w.c. off the landing. On the first floor, Bedroom 2 (rear) has fitted wardrobes, ceiling coving and centre rose. Bedroom 3 (front) has fitted wardrobes, ceiling coving and centre rose. Outside is a low maintenance front garden, south west rear garden and patio area. Door to laneway. Accommodation: Entrance Hall Ceiling cornice and centre rose. Arch to inner hall. Hot press Lounge Cast iron fireplace with marble hearth gas fire. Ceiling cornice and centre rose. Bedroom 1 Ceiling cornice and centre rose Return Kitchen Range of units, sink unit, extractor. Plumbed for dishwasher. Tiled floor, opening to Breakfastroom. Breakfast room Tiled floor, recessed lights. French doors to rear. Utility Fitted units. Sink unit, plumbed for washing machine. C.H. Boiler, tiled floor, door to rear. 1st Floor Return Bathroom Bath with shower attachment, w.c., whb, ceiling cornice, tiled floor. Separate w.c. 1st floor Bedroom 2 (rear) Fitted wardrobes x2, ceiling cornice and centre rose Bedroom 3 (front) Fitted wardrobes x2, Ceiling cornice and centre rose. Outside Low maintenance gravelled front garden, Bedding with plants. Hedging. South west facing rear garden and patio area. Cut stone boundary walls. Door to laneway.
The local area
The local area
Sold properties in this area
Stay informed with market trends
Local schools and transport

Learn more about what this area has to offer.
School Name | Distance | Pupils | |||
|---|---|---|---|---|---|
| School Name | Kildare Place National School | Distance | 390m | Pupils | 191 |
| School Name | Rathgar National School | Distance | 550m | Pupils | 94 |
| School Name | St Peters Special School | Distance | 580m | Pupils | 62 |
School Name | Distance | Pupils | |||
|---|---|---|---|---|---|
| School Name | Stratford National School | Distance | 850m | Pupils | 90 |
| School Name | Scoil Bhríde | Distance | 950m | Pupils | 368 |
| School Name | St. Louis National School | Distance | 960m | Pupils | 622 |
| School Name | Gaelscoil Lios Na Nóg | Distance | 1.0km | Pupils | 177 |
| School Name | Zion Parish Primary School | Distance | 1.0km | Pupils | 97 |
| School Name | Harold's Cross Etns | Distance | 1.1km | Pupils | 148 |
| School Name | Scoil Mológa | Distance | 1.2km | Pupils | 228 |
School Name | Distance | Pupils | |||
|---|---|---|---|---|---|
| School Name | St. Louis High School | Distance | 620m | Pupils | 684 |
| School Name | Stratford College | Distance | 830m | Pupils | 191 |
| School Name | Rathmines College | Distance | 910m | Pupils | 55 |
School Name | Distance | Pupils | |||
|---|---|---|---|---|---|
| School Name | Harolds Cross Educate Together Secondary School | Distance | 1.1km | Pupils | 350 |
| School Name | The High School | Distance | 1.2km | Pupils | 824 |
| School Name | Gonzaga College Sj | Distance | 1.2km | Pupils | 573 |
| School Name | St. Mary's College C.s.sp., Rathmines | Distance | 1.3km | Pupils | 498 |
| School Name | Alexandra College | Distance | 1.3km | Pupils | 666 |
| School Name | Sandford Park School | Distance | 1.4km | Pupils | 432 |
| School Name | Presentation Community College | Distance | 1.4km | Pupils | 458 |
Type | Distance | Stop | Route | Destination | Provider | ||||||
|---|---|---|---|---|---|---|---|---|---|---|---|
| Type | Bus | Distance | 190m | Stop | Frankfort Avenue | Route | 140 | Destination | Rathmines | Provider | Dublin Bus |
| Type | Bus | Distance | 190m | Stop | Frankfort Avenue | Route | 142 | Destination | Ucd | Provider | Dublin Bus |
| Type | Bus | Distance | 200m | Stop | Rathmines Close | Route | 140 | Destination | O'Connell St | Provider | Dublin Bus |
Type | Distance | Stop | Route | Destination | Provider | ||||||
|---|---|---|---|---|---|---|---|---|---|---|---|
| Type | Bus | Distance | 200m | Stop | Rathmines Close | Route | 140 | Destination | Ikea | Provider | Dublin Bus |
| Type | Bus | Distance | 200m | Stop | Rathmines Close | Route | 142 | Destination | Coast Road | Provider | Dublin Bus |
| Type | Bus | Distance | 210m | Stop | Leicester Avenue | Route | 14 | Destination | Dundrum Luas | Provider | Dublin Bus |
| Type | Bus | Distance | 210m | Stop | Leicester Avenue | Route | 15d | Destination | Whitechurch | Provider | Dublin Bus |
| Type | Bus | Distance | 210m | Stop | Leicester Avenue | Route | 15a | Destination | Limekiln Ave | Provider | Dublin Bus |
| Type | Bus | Distance | 210m | Stop | Leicester Avenue | Route | 15 | Destination | Ballycullen Road | Provider | Dublin Bus |
| Type | Bus | Distance | 210m | Stop | Leicester Avenue | Route | 65b | Destination | Citywest | Provider | Dublin Bus |
Your Mortgage and Insurance Tools
Check off the steps to purchase your new home
Use our Buying Checklist to guide you through the whole home-buying journey.
Budget calculator
Calculate how much you can borrow and what you'll need to save
A closer look
BER Details
BER No: 117327742
Energy Performance Indicator: 293.44 kWh/m2/yr
Ad performance
- Date listed21/10/2025
- Views8,409
- Potential views if upgraded to an Advantage Ad13,707
Similar properties
€1,075,000
37 Milltown Avenue, Mount Saint Annes, Milltown, Dublin 6, D06N2834 Bed · 3 Bath · Terrace€1,100,000
Capistrano, 2 Leinster Road, Rathmines, Dublin 6, D06W2F24 Bed · 3 Bath · Terrace€1,100,000
Avondale, 345 Harold's Cross Road, Terenure, Dublin 6W, D6WFT983 Bed · 3 Bath · Terrace€1,100,000
40 Casimir Road, Dublin 6w, Harold's Cross, Dublin 6W, D6WA7853 Bed · 2 Bath · Semi-D
€1,100,000
32 Frankfort Avenue, Rathgar, Dublin 6, D06RH744 Bed · 4 Bath · Terrace€1,150,000
408 Harold'S Cross Road, Dublin 6w, Harold's Cross, Dublin 6W, D6WXR884 Bed · 3 Bath · Terrace€1,150,000
8 Bessborough Parade, Rathmines, Dublin 6, D06ER043 Bed · 2 Bath · Terrace€1,150,000
36 Terenure Road East, Terenure, Dublin 6, D06PK077 Bed · 7 Bath · Terrace€1,195,000
34 St Pancras Avenue, Terenure, Dublin 6w, D6WPT854 Bed · 3 Bath · Terrace€1,195,000
62 Crannagh Park, Rathfarnham, Dublin 14, D14Y7724 Bed · 2 Bath · Semi-D€1,200,000
188 Rathfarnham Road, Rathfarnham, Rathfarnham, Dublin 14, D14R9K13 Bed · 2 Bath · Semi-D€1,200,000
33 Fortfield Terrace, Rathmines, Dublin 6, D06A9C03 Bed · 2 Bath · End of Terrace
Daft ID: 123859763

