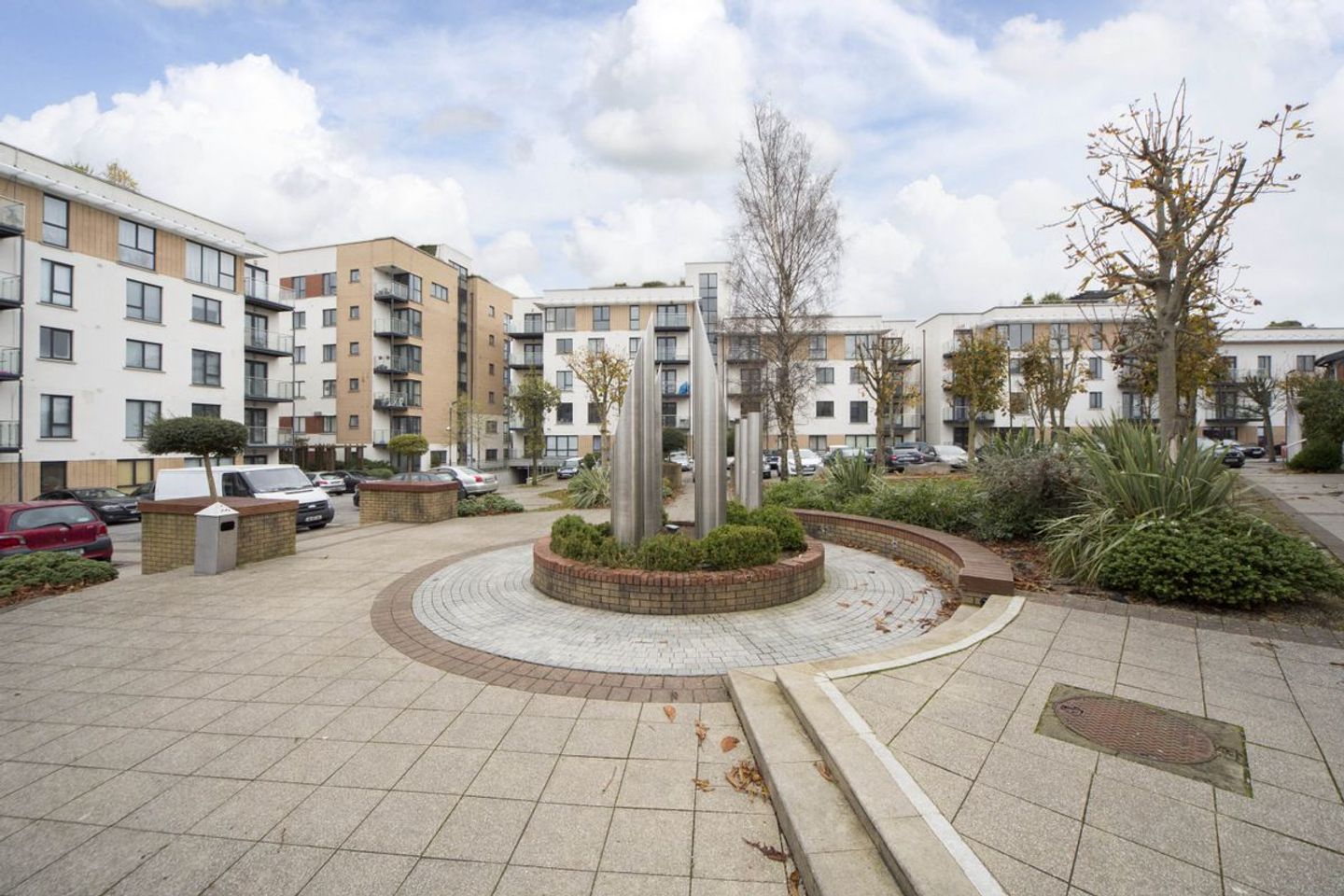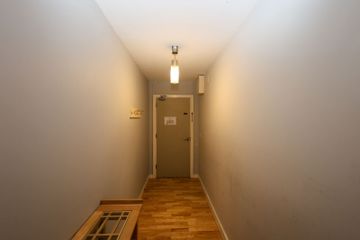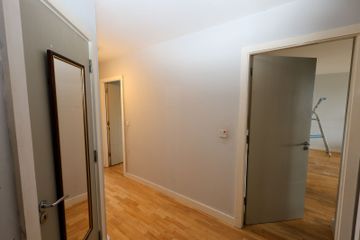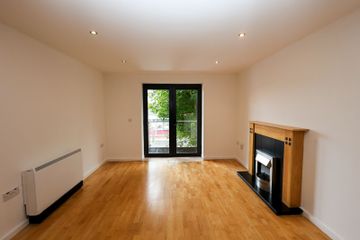



4 The Weir, Market Point, Patrick Street, Mullingar, Co. Westmeath, N91NX88
€190,000
- Estimated Stamp Duty:€1,900
- Selling Type:By Private Treaty
About this property
Highlights
- Interested in this property? Sign up for mySherryFitz to arrange your viewing, see current offers or make your own offer. Register now at SherryFitz.i
Description
This beautifully maintained two-bedroom apartment is located in the highly sought-after Marketpoint complex, offering both space and convenience in a prime setting. Just a short walk from Mullingar town centre, the train station, and a wealth of local amenities, this property is an ideal home for first-time buyers and an excellent investment opportunity. The accommodation comprises of an entrance hall with laminate flooring, a storage closet, hot press, and phone/internet points. The open-plan kitchen and living area features a fully fitted kitchen with electric oven and hob, plumbing for a washer/dryer, and a bright living space with access to a private balcony. There are two well-proportioned bedrooms, both finished with laminate flooring. The primary bedroom benefits from balcony access and an en-suite shower room, while the second bedroom comes with built-in wardrobes. A main bathroom, fully tiled with WC, wash hand basin, and bath with pump shower, completes the accommodation. Marketpoint is a well-established, well-managed development with landscaped communal spaces, ample parking, lift access, and on-site crèche facilities. Its superb location ensures easy commuting, with the train station and C-link road nearby, as well as a wide selection of shops, schools, restaurants, and leisure amenities all within walking distance. This apartment is ready for immediate occupation and offers a rare opportunity to acquire a modern property in a prime Mullingar location. Viewing is highly recommended. Accommodation Entrance Hall 1.078m x 3.202m (3'6" x 10'6"): Laminate floor, storage closet, hot press, L-shaped, phone and internet point. Kitchen/Living Area 3.351m x 7.161m (11' x 23'6"): Laminate floor, fitted kitchen with electric oven/hob, plumbed for washer/dryer, open plan with living area. Storage 1.038m x 0.997m (3'5" x 3'3"): Bedroom One 2.502m x 3.553m (8'3" x 11'8"): Laminate floor, double doors to balcony, TV point. Bathroom 1.757m x 2.576m (5'9" x 8'5"): Tiled floor, wall tiling, WC, wash hand basin tiled bath with pump shower. Bedroom Two 2.980mx 3.522m (9'9"x 11'7"): Laminate floor, built in wardrobes. En-Suite 2.835m x 1.634m (9'4" x 5'4"): Tiled floor, wall tiling, WC, wash hand basin, tiled pump shower cubicle. Special Features & Services • Electric heating • Well maintained throughout • Located beside creche • Minutes’ walk to train station • Ready for immediate occupation • Bright and spacious living area • €2,233.95 management fee • Ideal for first time buyers • Short walk to town centre • Ample parking • On site management company • PVC Double glazed windows and doors • Ideal for investors • Spacious apartment • Lift facilities • Prime Location • Walking distance of town centre BER BER C1, BER No. 118773019 Directions N91 NX88
The local area
The local area
Sold properties in this area
Stay informed with market trends
Local schools and transport

Learn more about what this area has to offer.
School Name | Distance | Pupils | |||
|---|---|---|---|---|---|
| School Name | St. Marys Primary School | Distance | 460m | Pupils | 426 |
| School Name | Gaelscoil An Mhuilinn | Distance | 720m | Pupils | 183 |
| School Name | All Saints National School Mullingar | Distance | 770m | Pupils | 87 |
School Name | Distance | Pupils | |||
|---|---|---|---|---|---|
| School Name | St Brigid's Special School | Distance | 820m | Pupils | 86 |
| School Name | Presentation Junior School | Distance | 840m | Pupils | 284 |
| School Name | Presentation Senior School | Distance | 850m | Pupils | 307 |
| School Name | Saplings Special School | Distance | 940m | Pupils | 36 |
| School Name | Mullingar Educate Together National School | Distance | 960m | Pupils | 379 |
| School Name | Bellview National School | Distance | 1.6km | Pupils | 464 |
| School Name | St Kenny National School | Distance | 3.3km | Pupils | 225 |
School Name | Distance | Pupils | |||
|---|---|---|---|---|---|
| School Name | Colaiste Mhuire, | Distance | 580m | Pupils | 835 |
| School Name | Loreto College | Distance | 850m | Pupils | 839 |
| School Name | Mullingar Community College | Distance | 1.1km | Pupils | 375 |
School Name | Distance | Pupils | |||
|---|---|---|---|---|---|
| School Name | St. Finian's College | Distance | 1.9km | Pupils | 877 |
| School Name | Wilson's Hospital School | Distance | 10.8km | Pupils | 430 |
| School Name | St Joseph's Secondary School | Distance | 12.5km | Pupils | 1125 |
| School Name | Columba College | Distance | 14.0km | Pupils | 297 |
| School Name | Castlepollard Community College | Distance | 17.2km | Pupils | 334 |
| School Name | Mercy Secondary School | Distance | 19.6km | Pupils | 720 |
| School Name | Ard Scoil Chiaráin Naofa | Distance | 26.6km | Pupils | 331 |
Type | Distance | Stop | Route | Destination | Provider | ||||||
|---|---|---|---|---|---|---|---|---|---|---|---|
| Type | Bus | Distance | 300m | Stop | Mullingar Station | Route | 818 | Destination | Castlepollard | Provider | Tfi Local Link Longford Westmeath Roscommon |
| Type | Bus | Distance | 300m | Stop | Mullingar Station | Route | 816 | Destination | Longford | Provider | Tfi Local Link Longford Westmeath Roscommon |
| Type | Bus | Distance | 300m | Stop | Mullingar Station | Route | 167 | Destination | Dundalk | Provider | Bus Éireann |
Type | Distance | Stop | Route | Destination | Provider | ||||||
|---|---|---|---|---|---|---|---|---|---|---|---|
| Type | Bus | Distance | 300m | Stop | Mullingar Station | Route | 819 | Destination | Belvedere House | Provider | Tfi Local Link Longford Westmeath Roscommon |
| Type | Bus | Distance | 300m | Stop | Mullingar Station | Route | 819 | Destination | Mullingar | Provider | Tfi Local Link Longford Westmeath Roscommon |
| Type | Bus | Distance | 300m | Stop | Mullingar Station | Route | 115 | Destination | Mullingar Via Summerhill | Provider | Bus Éireann |
| Type | Bus | Distance | 300m | Stop | Mullingar Station | Route | 115 | Destination | Dublin | Provider | Bus Éireann |
| Type | Bus | Distance | 300m | Stop | Mullingar Station | Route | 816 | Destination | Mullingar | Provider | Tfi Local Link Longford Westmeath Roscommon |
| Type | Bus | Distance | 300m | Stop | Mullingar Station | Route | 115 | Destination | U C D Belfield | Provider | Bus Éireann |
| Type | Bus | Distance | 300m | Stop | Mullingar Station | Route | 70 | Destination | Athlone | Provider | Bus Éireann |
Your Mortgage and Insurance Tools
Check off the steps to purchase your new home
Use our Buying Checklist to guide you through the whole home-buying journey.
Budget calculator
Calculate how much you can borrow and what you'll need to save
A closer look
BER Details
Ad performance
- Views2,105
- Potential views if upgraded to an Advantage Ad3,431
Similar properties
€179,950
1 The Moorings, Market Point, Patrick Street, Mullingar, Co. Westmeath, N91P6XA2 Bed · Apartment€180,000
20 The Lock, Market Point, Patrick Street, Mullingar, Co. Westmeath, N91DV792 Bed · 2 Bath · Apartment€190,000
"The Range House" Marlinstown, Mullingar, Co. Westmeath, N91YK242 Bed · 1 Bath · Detached€195,000
22 Ash Lane, Royal Canal, Mullingar, Co. Westmeath, N91W2132 Bed · 2 Bath · Apartment
€195,000
Apartment 13, The Lock, Market Point, Patrick Street, Mullingar, Co. Westmeath, N91YW582 Bed · 2 Bath · Apartment€195,000
30 Springfield Cottages, Mullingar, Mullingar, Co. Westmeath, N91V6Y74 Bed · 1 Bath · Semi-D€195,000
13 Grange Park, Mullingar, Mullingar, Co. Westmeath, N91N9F23 Bed · 1 Bath · Semi-D€195,000
6 The Courtyard, Mount Street, Mullingar, Co. Westmeath, N91Y4292 Bed · 1 Bath · Apartment€195,000
Apartment 4, Deravarra House, Deravarra, Delvin Road, Mullingar, Co. Westmeath, N91WV912 Bed · 1 Bath · Apartment€195,000
28 Harbour Court, Friars Mill Road, Mullingar, Co. Westmeath, N91NX592 Bed · Apartment€199,950
Apartment 21, Block D, Friars Court, Mullingar, Co. Westmeath, N91YF622 Bed · 1 Bath · Apartment€200,000
45 Harbour Court, Friars Mill Road, Mullingar, Co. Westmeath, N91DD512 Bed · 1 Bath · Apartment
Daft ID: 16300673

