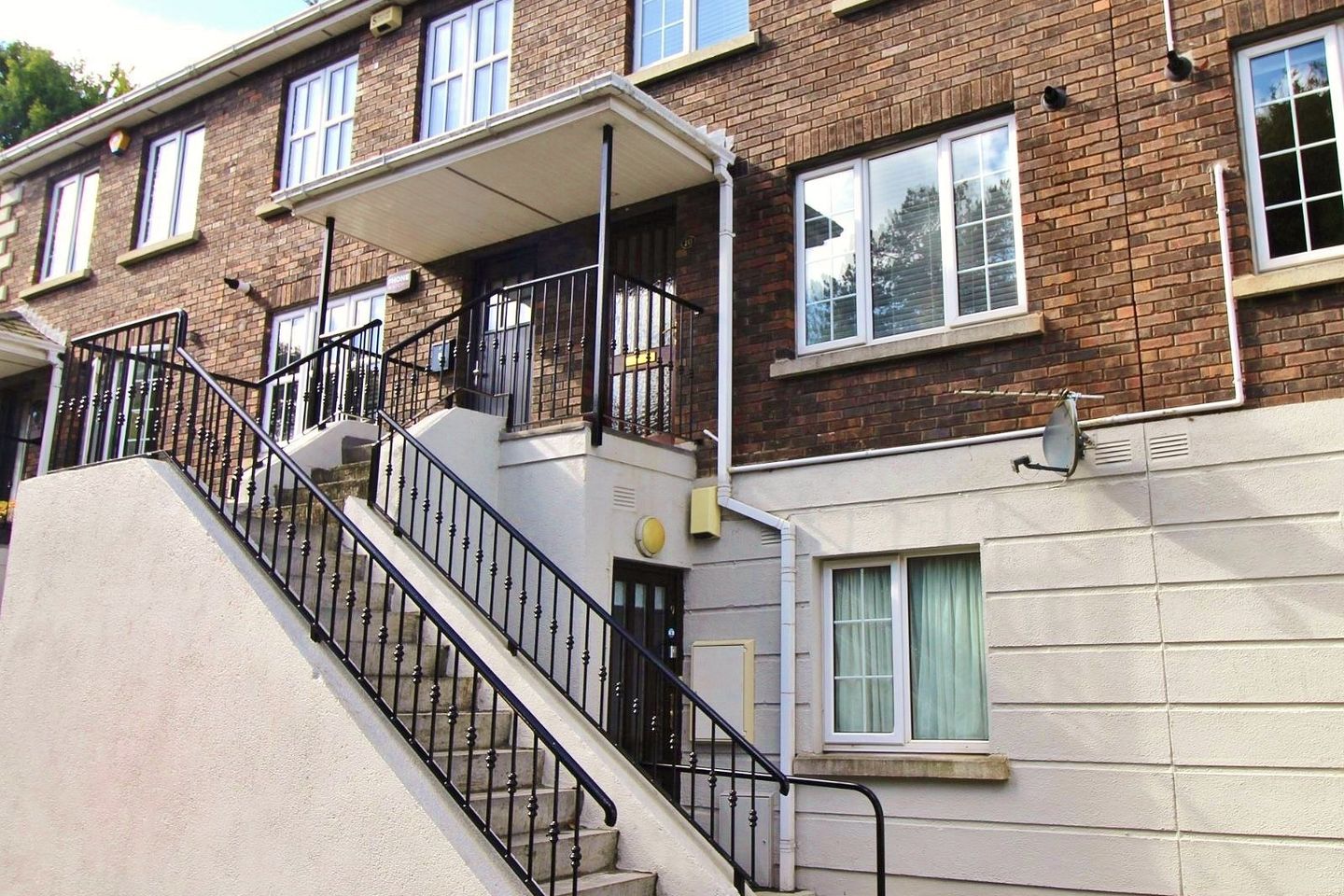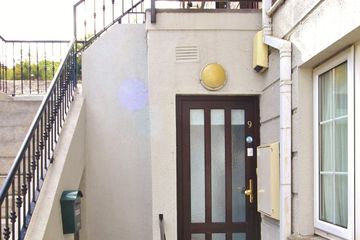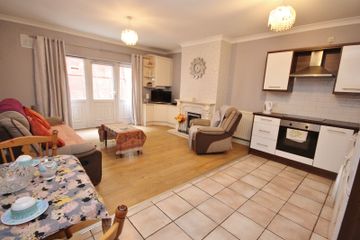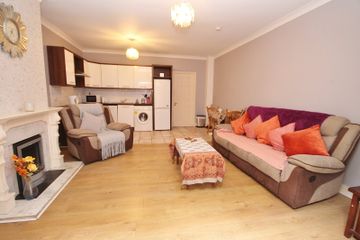



9 The Hollows, Lock Road, Lucan, Co Dublin, K78D3H0
€260,000
- Price per m²:€4,910
- Estimated Stamp Duty:€2,600
- Selling Type:By Private Treaty
- BER No:101776482
- Energy Performance:138.89 kWh/m2/yr
About this property
Highlights
- 1 Bedroom Gound floor Aparment
- Gated Entrance
- Chain free sale
- Fantastic location close to Lucan Village
- Close proximity to city centre
Description
DNG Lucan are delighted to present 9 The Hollows, a wonderful one bedroom ground floor apartment which is located in the heart of Lucan Village. This beautiful apartment has been lovingly cared for by its owners & boasts a sunny patio garden off the living area. 9 The Hollows is ideally located within this popular & convenient gated development a stones throw from Lucan Village. With ample parking space available to the front and a private garden to the rear which is not overlooked this apartment will have broad appeal. The property measures 53 sq mt & is light and airy throughout due to its sunny aspect. Accommodation consists of a good sized entrance hallway, an open plan living area with a modern fitted kitchen along with access to the patio garden, fully tiled bathroom and a generous double bedroom. The Hollows is an exclusive and sought-after residential development in the heart of Lucan village, ideally located just minutes from Lucan's host of shops, cafes, restaurants, pubs & coffee shops. This area in Lucan is readily accessible to both the M4 and M50 and is well served by a host of bus routes with connections to the City Centre, Leixip, Maynooth and Blanchardstown. To arrange a viewing of this superb apartment call Audrey Higgins on 01 6280400. Entrance Hall 6.34m x 1.69m. Laminate flooring, alarm panel, hot press, with doors to Bedroom 3.41m x 3.19m. Laminate flooring throughout with fitted wardrobes Bathroom 2.75m x 1.70m. Fully tiled throughout with, w.c., wash basin with lighted mirror above, shower cubicle with electric shower Living Area 6.44m x 4.71m. Laminated flooring throughout feature fireplace, built in storage units, doors to sunny patio area Kitchen Area Tiled flooring with wall and base kitchen units, tiled splash back with laminated work surfaces, appliances included are oven, hob with extractor fan, dishwasher and washing machine Patio Area 4.30m x 3.10m. Sunny patio area from living area totally enclosed
The local area
The local area
Sold properties in this area
Stay informed with market trends
Local schools and transport

Learn more about what this area has to offer.
School Name | Distance | Pupils | |||
|---|---|---|---|---|---|
| School Name | Scoil Áine Naofa | Distance | 590m | Pupils | 617 |
| School Name | St Thomas Jns | Distance | 630m | Pupils | 568 |
| School Name | Lucan Boys National School | Distance | 730m | Pupils | 515 |
School Name | Distance | Pupils | |||
|---|---|---|---|---|---|
| School Name | St Mary's Girls School | Distance | 860m | Pupils | 576 |
| School Name | St Andrew's National School Lucan | Distance | 970m | Pupils | 387 |
| School Name | Gaelscoil Naomh Pádraig | Distance | 1.1km | Pupils | 378 |
| School Name | Gaelscoil Eiscir Riada | Distance | 1.1km | Pupils | 381 |
| School Name | Scoil Mhuire | Distance | 1.2km | Pupils | 495 |
| School Name | Lucan Educate Together National School | Distance | 1.7km | Pupils | 384 |
| School Name | Ballydowd High Support Special School | Distance | 1.8km | Pupils | 6 |
School Name | Distance | Pupils | |||
|---|---|---|---|---|---|
| School Name | Lucan Community College | Distance | 740m | Pupils | 966 |
| School Name | St Joseph's College | Distance | 780m | Pupils | 937 |
| School Name | Coláiste Cois Life | Distance | 1.1km | Pupils | 620 |
School Name | Distance | Pupils | |||
|---|---|---|---|---|---|
| School Name | Coláiste Phádraig Cbs | Distance | 1.2km | Pupils | 704 |
| School Name | Adamstown Community College | Distance | 2.2km | Pupils | 980 |
| School Name | Griffeen Community College | Distance | 2.6km | Pupils | 537 |
| School Name | Kishoge Community College | Distance | 2.6km | Pupils | 925 |
| School Name | St. Kevin's Community College | Distance | 3.0km | Pupils | 488 |
| School Name | Coláiste Chiaráin | Distance | 3.4km | Pupils | 638 |
| School Name | Luttrellstown Community College | Distance | 3.6km | Pupils | 998 |
Type | Distance | Stop | Route | Destination | Provider | ||||||
|---|---|---|---|---|---|---|---|---|---|---|---|
| Type | Bus | Distance | 190m | Stop | Lucan Main Street | Route | L51 | Destination | Adamstown Station | Provider | Go-ahead Ireland |
| Type | Bus | Distance | 230m | Stop | Lucan Garda Station | Route | L51 | Destination | Liffey Valley Sc | Provider | Go-ahead Ireland |
| Type | Bus | Distance | 230m | Stop | Lucan Garda Station | Route | L52 | Destination | Blanchardstown | Provider | Go-ahead Ireland |
Type | Distance | Stop | Route | Destination | Provider | ||||||
|---|---|---|---|---|---|---|---|---|---|---|---|
| Type | Bus | Distance | 260m | Stop | Lucan Village | Route | X31 | Destination | River Forest | Provider | Dublin Bus |
| Type | Bus | Distance | 260m | Stop | Lucan Village | Route | X32 | Destination | Hewlett Packard | Provider | Dublin Bus |
| Type | Bus | Distance | 260m | Stop | Lucan Village | Route | L54 | Destination | River Forest | Provider | Dublin Bus |
| Type | Bus | Distance | 260m | Stop | Lucan Village | Route | C5 | Destination | Maynooth | Provider | Dublin Bus |
| Type | Bus | Distance | 260m | Stop | Lucan Village | Route | C4 | Destination | Maynooth | Provider | Dublin Bus |
| Type | Bus | Distance | 260m | Stop | Lucan Village | Route | X30 | Destination | Adamstown Station | Provider | Dublin Bus |
| Type | Bus | Distance | 260m | Stop | Lucan Village | Route | C3 | Destination | Maynooth | Provider | Dublin Bus |
Your Mortgage and Insurance Tools
Check off the steps to purchase your new home
Use our Buying Checklist to guide you through the whole home-buying journey.
Budget calculator
Calculate how much you can borrow and what you'll need to save
A closer look
BER Details
BER No: 101776482
Energy Performance Indicator: 138.89 kWh/m2/yr
Ad performance
- Date listed24/09/2025
- Views2,980
- Potential views if upgraded to an Advantage Ad4,857
Similar properties
€235,000
20 Grange View Place, Clondalkin, Dublin 22, D22CC922 Bed · 1 Bath · Apartment€235,000
Apartment 7, Rosebank Place, Clondalkin, Dublin 22, D22V9672 Bed · 2 Bath · Apartment€240,000
Apartment 9, Elmfield Court, Ninth Lock Road, Dublin 22, Clondalkin, Dublin 22, D22N2832 Bed · 2 Bath · Apartment€250,000
65, Block B, Aras na Cluaine, Clondalkin, Dublin 222 Bed · 2 Bath · Apartment
€250,000
7 Esker Cottages, Lucan, Lucan, Co. Dublin, K78KD533 Bed · 3 Bath · Detached€270,000
48 Portersfield, Clonsilla, Dublin 15, D15PF211 Bed · 1 Bath · ApartmentAMV: €270,000
4 Captains Square, Leixlip, Co. Kildare, W23Y2C93 Bed · 3 Bath · End of Terrace€275,000
58 Grange View Place, Grange View Road, Grange Castle, Co. Dublin, D22YT972 Bed · 1 Bath · Apartment€275,000
5 Weaver Court, Clondalkin, Dublin 22, D22XN222 Bed · 3 Bath · Terrace€275,000
Apartment 21, Manor Court, Saint Mochta's Road, Clonsilla, Dublin 15, D15X0902 Bed · 1 Bath · Apartment€275,000
2 Willans Grove North, Ongar, Dublin 15, D15Y7R61 Bed · 1 Bath · Bungalow€275,000
32 Hayworth Terrace, Ongar, Dublin 15, D15KP272 Bed · 2 Bath · Apartment
Daft ID: 16247504

