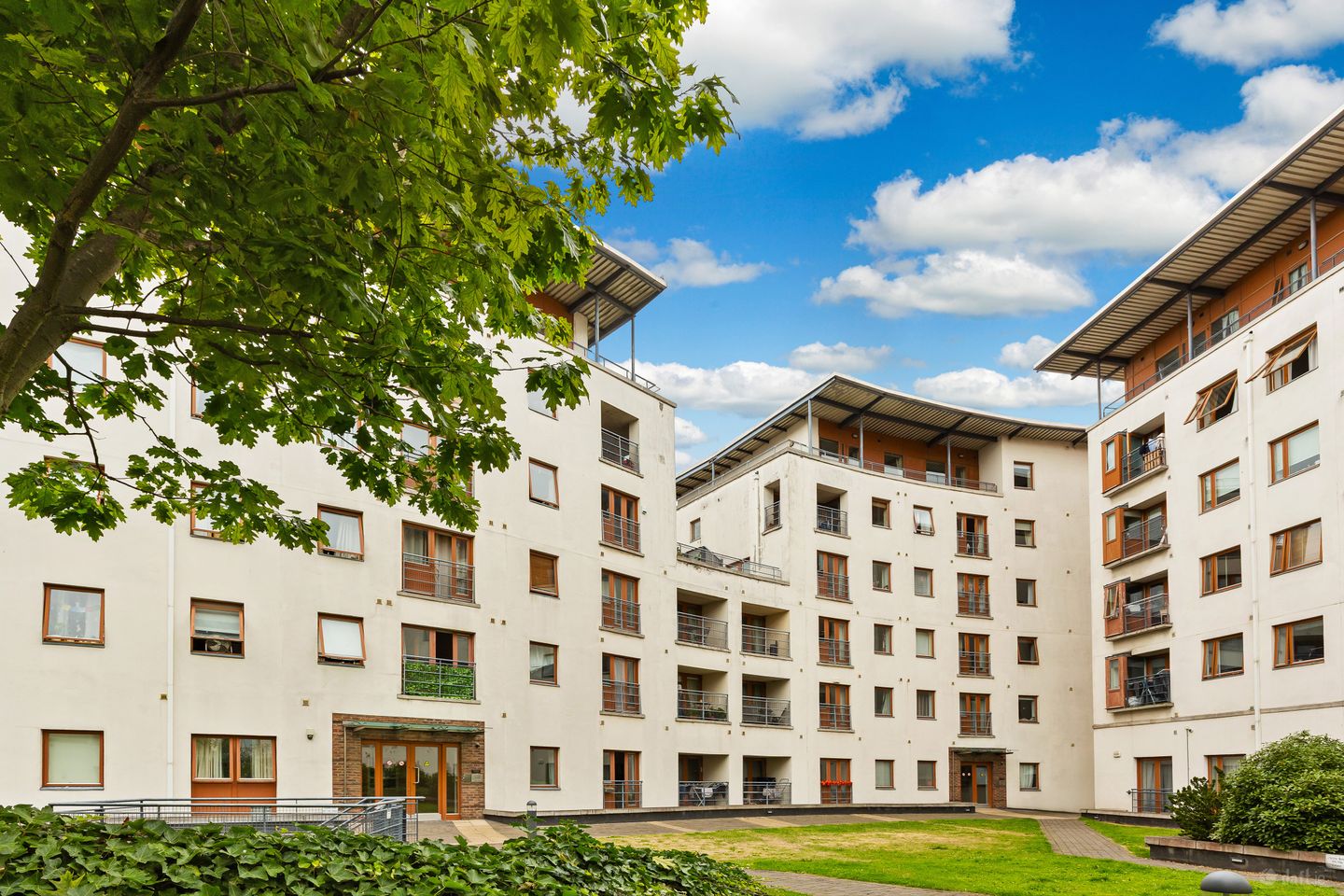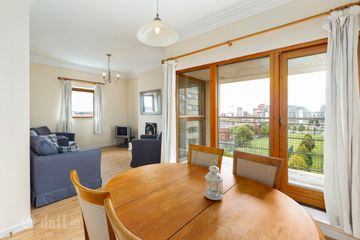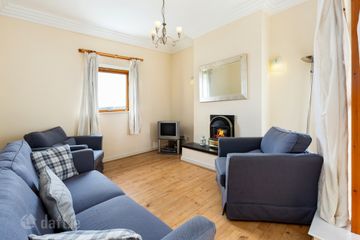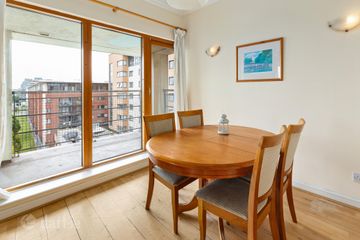



96 Spencer House, Custom House Square, IFSC, Dublin 1, D01K6W7
€495,000
- Price per m²:€6,427
- Estimated Stamp Duty:€4,950
- Selling Type:By Private Treaty
- BER No:100591668
- Energy Performance:196.81 kWh/m2/yr
About this property
Highlights
- Top floor 3 bed apartment
- Designated underground parking
- Expansive views across the city
- Walking distance from City Centre
- Luas, Bus & Trains all within a short walk
Description
96 Spencer House in Custom House Square is a spacious three-bedroom apartment ideally positioned on the 5th floor with panoramic views across the rooftops of the city including views Croke Park and further afield. The apartment also comes complete with a designated underground parking space. The accommodation of no.96 briefly comprises; entrance hall with hotpress and separate storage, a bright and spacious dual-aspect living/dining room with access to the private balcony, a well-appointed separate kitchen. There are two equally spacious double bedrooms with the main benefiting from an ensuite, and a third smaller double bedroom, with each bedroom benefiting from the expansive views across the city, while the main bathroom completes the accommodation. Custom House Square is conveniently located in the IFSC with an abundance of excellent amenities including shops, restaurants, and cafes. O’Connell Street is just a short walk from the property and provides the discerning purchaser with every conceivable retail outlet imaginable. Connolly Station, Red & Green Luas lines, several bus routes and multiple Dublin Bike stations are all within short walking distance and provide easy access around the city centre and beyond. Samuel Beckett Bridge further enhances the area and its ease of access to the South Docklands and all it has to offer including the impressive Bord Gáis Energy Theatre. The M1, M50 and Dublin Airport are a short drive away via the Port Tunnel making travel around the city and further afield an ease. Entrance Hall 1.326m x 8.085m. Spacious entrance hall with a laminate wooden floor, hotpress and separate storage room. Living/Dining Room 6.460m x 4.541m. Bright, dual-aspect reception room with panoramic views across the rooftops of Dublin including Croke Park, with a laminate wooden floor, high ceilings, and access to the private balcony. Kitchen 3.690m x 2.217m. Separate kitchen of generous proportions with ample storage in the floor and wall-mounted cupboards, complete with views across the city, a glass-block wall to the living/dining room, and is plumbed for a washing machine. Bedroom 1 3.565m x 2.723m. Main double bedroom with a laminate wooden floor, builtin wardrobes, unintereupted views across the city, and an ensuite shower room. Ensuite 2.183m x 1.309m. Ensuite shower room with a tiled floor, wc, whb, and shower. Bedroom 2 3.565m x 3.411m. Equally spacious second double bedroom, also complete with built-in wardrobes and a laminate wooden floor. Bedroom 3 2.899m x 2.378m. Third double bedroom, also with built-in wardrobes and a laminate wooden floor. Bathroom 1.774m x 1.931m. Main bathroom off the entrance hall with a wc, whb, and bath with overhead shower.
The local area
The local area
Sold properties in this area
Stay informed with market trends
Local schools and transport

Learn more about what this area has to offer.
School Name | Distance | Pupils | |||
|---|---|---|---|---|---|
| School Name | St Laurence O'Toole's National School | Distance | 340m | Pupils | 177 |
| School Name | Laurence O'Toole Senior Boys School | Distance | 420m | Pupils | 74 |
| School Name | City Quay National School | Distance | 570m | Pupils | 156 |
School Name | Distance | Pupils | |||
|---|---|---|---|---|---|
| School Name | St Laurence O'Toole Special School | Distance | 650m | Pupils | 20 |
| School Name | Rutland National School | Distance | 790m | Pupils | 153 |
| School Name | Central Model Infants' School | Distance | 810m | Pupils | 148 |
| School Name | An Taonad Reamhscoil | Distance | 820m | Pupils | 93 |
| School Name | Central Model Senior School | Distance | 820m | Pupils | 242 |
| School Name | St Vincent's Boys School | Distance | 870m | Pupils | 89 |
| School Name | North William St Girls | Distance | 910m | Pupils | 212 |
School Name | Distance | Pupils | |||
|---|---|---|---|---|---|
| School Name | C.b.s. Westland Row | Distance | 800m | Pupils | 202 |
| School Name | Larkin Community College | Distance | 960m | Pupils | 414 |
| School Name | O'Connell School | Distance | 1.1km | Pupils | 215 |
School Name | Distance | Pupils | |||
|---|---|---|---|---|---|
| School Name | Belvedere College S.j | Distance | 1.4km | Pupils | 1004 |
| School Name | Ringsend College | Distance | 1.5km | Pupils | 210 |
| School Name | Loreto College | Distance | 1.6km | Pupils | 584 |
| School Name | Mount Carmel Secondary School | Distance | 1.6km | Pupils | 398 |
| School Name | Catholic University School | Distance | 1.8km | Pupils | 547 |
| School Name | St. Joseph's Secondary School | Distance | 1.9km | Pupils | 263 |
| School Name | Marino College | Distance | 1.9km | Pupils | 277 |
Type | Distance | Stop | Route | Destination | Provider | ||||||
|---|---|---|---|---|---|---|---|---|---|---|---|
| Type | Tram | Distance | 60m | Stop | Mayor Square - Nci | Route | Red | Destination | The Point | Provider | Luas |
| Type | Tram | Distance | 60m | Stop | Mayor Square - Nci | Route | Red | Destination | Red Cow | Provider | Luas |
| Type | Tram | Distance | 60m | Stop | Mayor Square - Nci | Route | Red | Destination | Saggart | Provider | Luas |
Type | Distance | Stop | Route | Destination | Provider | ||||||
|---|---|---|---|---|---|---|---|---|---|---|---|
| Type | Tram | Distance | 60m | Stop | Mayor Square - Nci | Route | Red | Destination | Tallaght | Provider | Luas |
| Type | Bus | Distance | 200m | Stop | North Wall Quay | Route | 740x | Destination | Dublin Airport Zone 16 Bay 21 | Provider | Wexford Bus |
| Type | Bus | Distance | 200m | Stop | North Wall Quay | Route | 501 | Destination | Seatown | Provider | Swords Express |
| Type | Bus | Distance | 200m | Stop | North Wall Quay | Route | 500 | Destination | Ormond Avenue | Provider | Swords Express |
| Type | Bus | Distance | 200m | Stop | North Wall Quay | Route | 194 | Destination | Skryne Road | Provider | Ashbourne Connect |
| Type | Bus | Distance | 200m | Stop | North Wall Quay | Route | 505x | Destination | Swords Pavilions Sc, Stop 6117 | Provider | Swords Express |
| Type | Bus | Distance | 200m | Stop | North Wall Quay | Route | 193 | Destination | Ashbourne Fs | Provider | Ashbourne Connect |
Your Mortgage and Insurance Tools
Check off the steps to purchase your new home
Use our Buying Checklist to guide you through the whole home-buying journey.
Budget calculator
Calculate how much you can borrow and what you'll need to save
A closer look
BER Details
BER No: 100591668
Energy Performance Indicator: 196.81 kWh/m2/yr
Ad performance
- Date listed08/10/2025
- Views10,015
- Potential views if upgraded to an Advantage Ad16,324
Similar properties
€450,000
35 Spring Garden Street, Ballybough, Dublin 3, D03NY394 Bed · 2 Bath · Semi-D€475,000
9 Spencer Street North, Dublin 3, North Strand, Dublin 3, D03Y1954 Bed · 2 Bath · Terrace€475,000
The Steelworks, Foley Street, Dublin 1, D01XY813 Bed · 3 Bath · Apartment€490,000
Penthouse, Liberty Corner, Dublin Centre, Dublin 1, D01YW443 Bed · 2 Bath · Apartment
€549,000
Apartment 173, Crosbie'S Yard, North Strand, Dublin 3, D03NV243 Bed · 2 Bath · Apartment€549,000
Apartment 173, Crosbie'S Yard, North Strand, Dublin 3, D03NV243 Bed · 2 Bath · Apartment€569,950
4 Rosary Terrace, Dublin 4, Irishtown, Dublin 4, D04X8R93 Bed · 1 Bath · Terrace€575,000
17 Block 14 Gallery Quay, Grand Canal Dock, Dublin 2, D02KV703 Bed · 2 Bath · Apartment€595,000
183 Oliver Plunkett Avenue, Dublin 4, Irishtown, Dublin 4, D04VK313 Bed · 2 Bath · End of Terrace€600,000
Apartment 20, The Locks, Charlotte Quay Dock, Hanover Quay, Dublin 2, D04XT283 Bed · 2 Bath · Apartment€645,000
12 Gallery Quay (Block 14), Grand Canal Dock, Dublin 2, D02RK653 Bed · 2 Bath · Apartment€650,000
Apartment 39, The Millennium Tower, Charlotte Quay Dock, Grand Canal Dock, Dublin 4, D04CP463 Bed · 2 Bath · Apartment
Daft ID: 16227132

