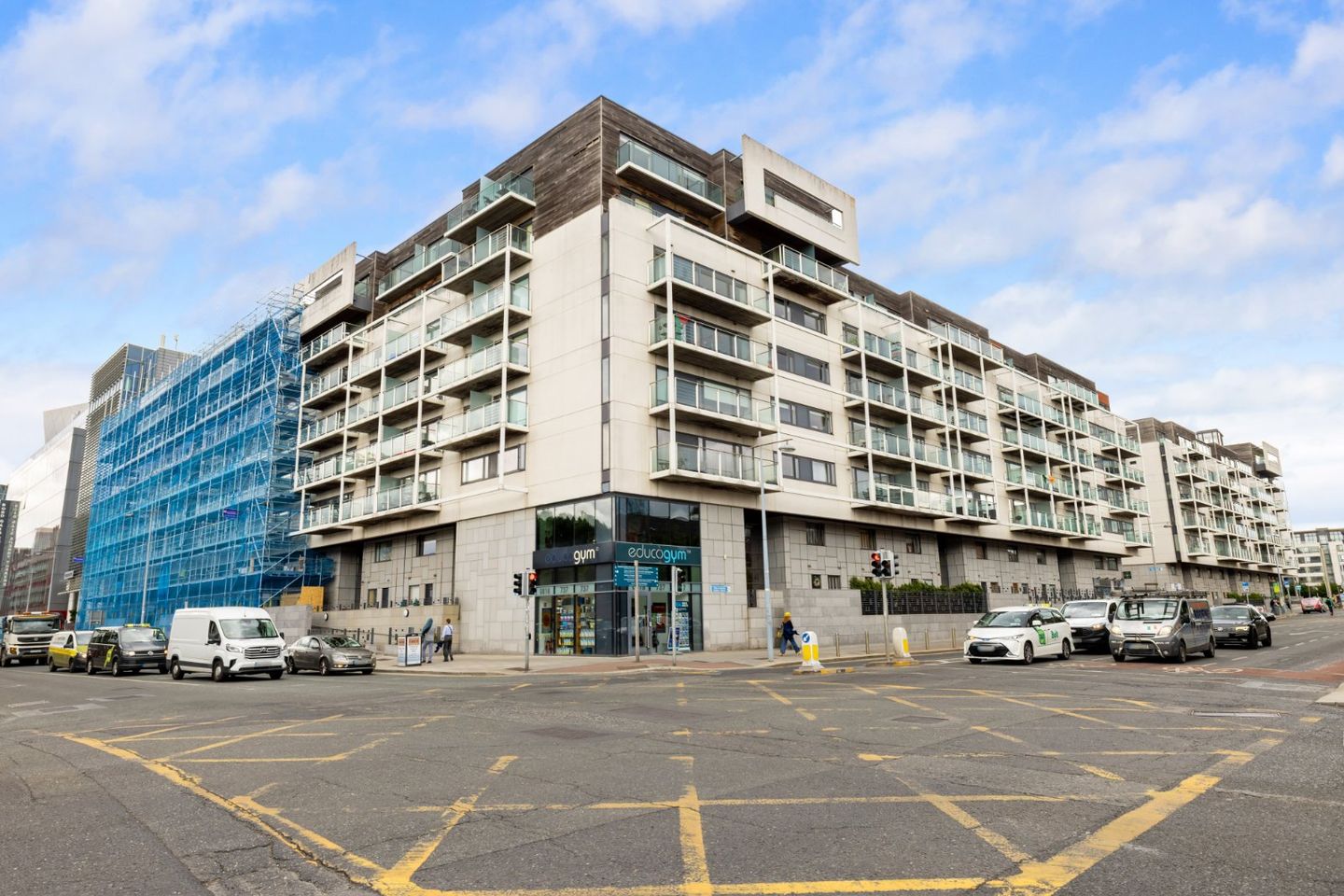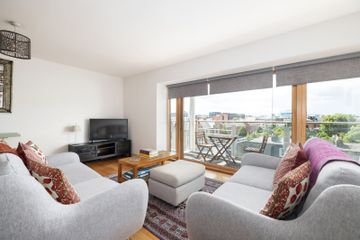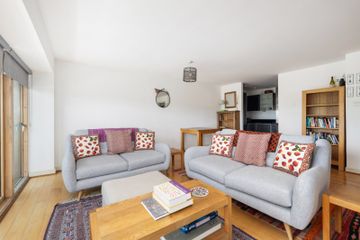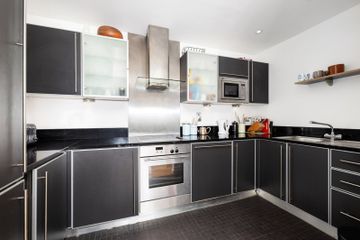



12 Gallery Quay (Block 14), Grand Canal Dock, Dublin 2, D02RK65
€645,000
- Price per m²:€6,452
- Estimated Stamp Duty:€6,450
- Selling Type:By Private Treaty
- BER No:118621580
- Energy Performance:140.51 kWh/m2/yr
About this property
Highlights
- Three Bedroom 4th Floor Dual Aspect Apartment
- Presented In Turnkey Condition
- Three Private Balconies
- ¾ Height Floor to Ceiling Glazing with Fabolous City Views
- Secure Designated Underground Parking
Description
Welcome to 12 Block 14 Gallery Quay, this stunning three-bedroom 4th floor dual aspect apartment is beautifully presented and likely to appeal to a wide variety of potential purchasers. Boasting a bright spacious interior, the accommodation comprises an entrance hall, a bright and sizeable open plan living/dining room with ¾ height floor to ceiling windows benefiting from stunning city views and evening sunshine from the west. The kitchen is well appointed and offers all mod cons with all appliances included. There are three bedrooms, each generously proportioned with excellent wardrobes space, while the master bedroom has an en-suite bathroom. There is also a main bathroom for guests. Of note, this apartment has the benefit of one designated underground parking space and a basement level storage unit. Located in the heart of Dublin’s Docklands, Gallery Quay is a modern development of superior quality apartments. The Docklands are home to several global companies including Facebook and Google together with a number of significant Irish law firms. Within close proximity there are a host of recreational amenities including the five star Marker Hotel, The Grand Canal Theatre and The Aviva Stadium. The property is also well served by public transport facilities including the Dart at nearby Barrow Street. Inspection of this fine apartment is highly recommended.... Entrance Hall: Wood floor, door to walk-in storage cupboard, hot-press, intercom to hall door and recessed lighting. Open Plan Living Room/Dining Room: Wood floor, ¾ height windows with door to a private westerly facing balcony along Pearse Street towards Trinity College. Kitchen: Tiled floor, extensive range of floor and eye level kitchen units with granite worktop and upstand over. Integrated fridge freezer, integrated Neff microwave, integrated washing machine, integrated Beko dishwasher, single drainer stainless steel sink. Built-in oven with ceramic four ring hob and extractor hood over. Master Bedroom: Spacious double bedroom with range of built in wardrobes. Door to balcony with courtyard view. En-suite: Fully tiled, step-in shower with chrome showerhead, w/c, w.h.b. with wall mounted mirrored cabinet over. Recessed lighting. Bedroom 2: Double bedroom with fitted carpet and built in wardrobe. Bedroom 3: Double bedroom with fitted carpet and built in wardrobe. ¾ height windows with door to a private westerly facing balcony looking up Pearse Street. Bathroom: Tile floor, part tiled walls. Bath with shower attachment over, w.h.b. with range of mirrored cabinets over, W/C. Recessed lights. Outside: Three private balconies. Parking: Space no. 65 Storage Unit: No. 71 Service Charge: €3,600
The local area
The local area
Sold properties in this area
Stay informed with market trends
Local schools and transport

Learn more about what this area has to offer.
School Name | Distance | Pupils | |||
|---|---|---|---|---|---|
| School Name | City Quay National School | Distance | 790m | Pupils | 156 |
| School Name | Scoil Chaitríona Baggot Street | Distance | 860m | Pupils | 148 |
| School Name | Catherine Mc Auley N Sc | Distance | 870m | Pupils | 99 |
School Name | Distance | Pupils | |||
|---|---|---|---|---|---|
| School Name | St Declans Special Sch | Distance | 910m | Pupils | 36 |
| School Name | St Christopher's Primary School | Distance | 990m | Pupils | 567 |
| School Name | St Patrick's Girls' National School | Distance | 1.0km | Pupils | 148 |
| School Name | Gaelscoil Eoin | Distance | 1.0km | Pupils | 50 |
| School Name | John Scottus National School | Distance | 1.0km | Pupils | 166 |
| School Name | St Patrick's Boys National School | Distance | 1.0km | Pupils | 126 |
| School Name | St Laurence O'Toole's National School | Distance | 1.0km | Pupils | 177 |
School Name | Distance | Pupils | |||
|---|---|---|---|---|---|
| School Name | C.b.s. Westland Row | Distance | 560m | Pupils | 202 |
| School Name | Ringsend College | Distance | 1.1km | Pupils | 210 |
| School Name | Loreto College | Distance | 1.3km | Pupils | 584 |
School Name | Distance | Pupils | |||
|---|---|---|---|---|---|
| School Name | Catholic University School | Distance | 1.4km | Pupils | 547 |
| School Name | Marian College | Distance | 1.5km | Pupils | 305 |
| School Name | Larkin Community College | Distance | 1.5km | Pupils | 414 |
| School Name | St Conleths College | Distance | 1.7km | Pupils | 325 |
| School Name | O'Connell School | Distance | 1.8km | Pupils | 215 |
| School Name | Belvedere College S.j | Distance | 2.0km | Pupils | 1004 |
| School Name | Mount Carmel Secondary School | Distance | 2.1km | Pupils | 398 |
Type | Distance | Stop | Route | Destination | Provider | ||||||
|---|---|---|---|---|---|---|---|---|---|---|---|
| Type | Bus | Distance | 100m | Stop | Grand Canal Quay | Route | 84n | Destination | Charlesland | Provider | Nitelink, Dublin Bus |
| Type | Bus | Distance | 100m | Stop | Grand Canal Quay | Route | 77a | Destination | Ringsend Road | Provider | Dublin Bus |
| Type | Bus | Distance | 100m | Stop | Grand Canal Quay | Route | 47 | Destination | Belarmine | Provider | Dublin Bus |
Type | Distance | Stop | Route | Destination | Provider | ||||||
|---|---|---|---|---|---|---|---|---|---|---|---|
| Type | Bus | Distance | 100m | Stop | Grand Canal Quay | Route | C4 | Destination | Ringsend Road | Provider | Dublin Bus |
| Type | Bus | Distance | 100m | Stop | Grand Canal Quay | Route | C5 | Destination | Ringsend Road | Provider | Dublin Bus |
| Type | Bus | Distance | 100m | Stop | Grand Canal Quay | Route | C3 | Destination | Ringsend Road | Provider | Dublin Bus |
| Type | Bus | Distance | 100m | Stop | Grand Canal Quay | Route | 56a | Destination | Ringsend Road | Provider | Dublin Bus |
| Type | Bus | Distance | 100m | Stop | Grand Canal Quay | Route | C6 | Destination | Ringsend Road | Provider | Dublin Bus |
| Type | Bus | Distance | 100m | Stop | Grand Canal Quay | Route | 52 | Destination | Ringsend Road | Provider | Dublin Bus |
| Type | Bus | Distance | 100m | Stop | Grand Canal Quay | Route | C2 | Destination | Sandymount | Provider | Dublin Bus |
Your Mortgage and Insurance Tools
Check off the steps to purchase your new home
Use our Buying Checklist to guide you through the whole home-buying journey.
Budget calculator
Calculate how much you can borrow and what you'll need to save
BER Details
BER No: 118621580
Energy Performance Indicator: 140.51 kWh/m2/yr
Ad performance
- Views5,400
- Potential views if upgraded to an Advantage Ad8,802
Similar properties
€595,000
183 Oliver Plunkett Avenue, Dublin 4, Irishtown, Dublin 4, D04VK313 Bed · 2 Bath · End of Terrace€595,000
Apartment 173, Crosbie'S Yard, North Strand, Dublin 3, D03NV243 Bed · 2 Bath · Apartment€595,000
42 Bremen Road, Ringsend, Dublin 4, D04E0303 Bed · 1 Bath · Terrace€600,000
Apartment 20, The Locks, Charlotte Quay Dock, Hanover Quay, Dublin 2, D04XT283 Bed · 2 Bath · Apartment
€650,000
Apartment 39, The Millennium Tower, Charlotte Quay Dock, Grand Canal Dock, Dublin 4, D04CP463 Bed · 2 Bath · Apartment€675,000
Apartment 273 , Asgard, Custom House Harbour Apartments, I.F.S.C., Dublin 1, IFSC, Dublin 1, D01H2623 Bed · 2 Bath · Apartment€695,000
20 Thomastown House, Spencer Dock, IFSC, Dublin 2, D01XY833 Bed · 2 Bath · Apartment€750,000
12 and 12a Macken Street, Dublin 2, D02ND804 Bed · 2 Bath · Terrace€775,000
1 Mackies Place, off Pembroke Street Lower, South City Centre, Dublin 2, D02W8213 Bed · 2 Bath · End of Terrace€795,000
Apartment 6, Corn Exchange Apartments, Burgh Quay, Dublin 2, D02TN933 Bed · 2 Bath · Duplex€795,000
29 Ballsbridge Terrace, Ballsbridge, Dublin 4, D04K2W13 Bed · 2 Bath · House€1,100,000
The Executive Collection, The Executive Collection, The Executive Collection, 072 The Gardens At Elmpark Green, Merrion Road, Ballsbridge, Dublin 43 Bed · 2 Bath · Apartment
Daft ID: 16069157

