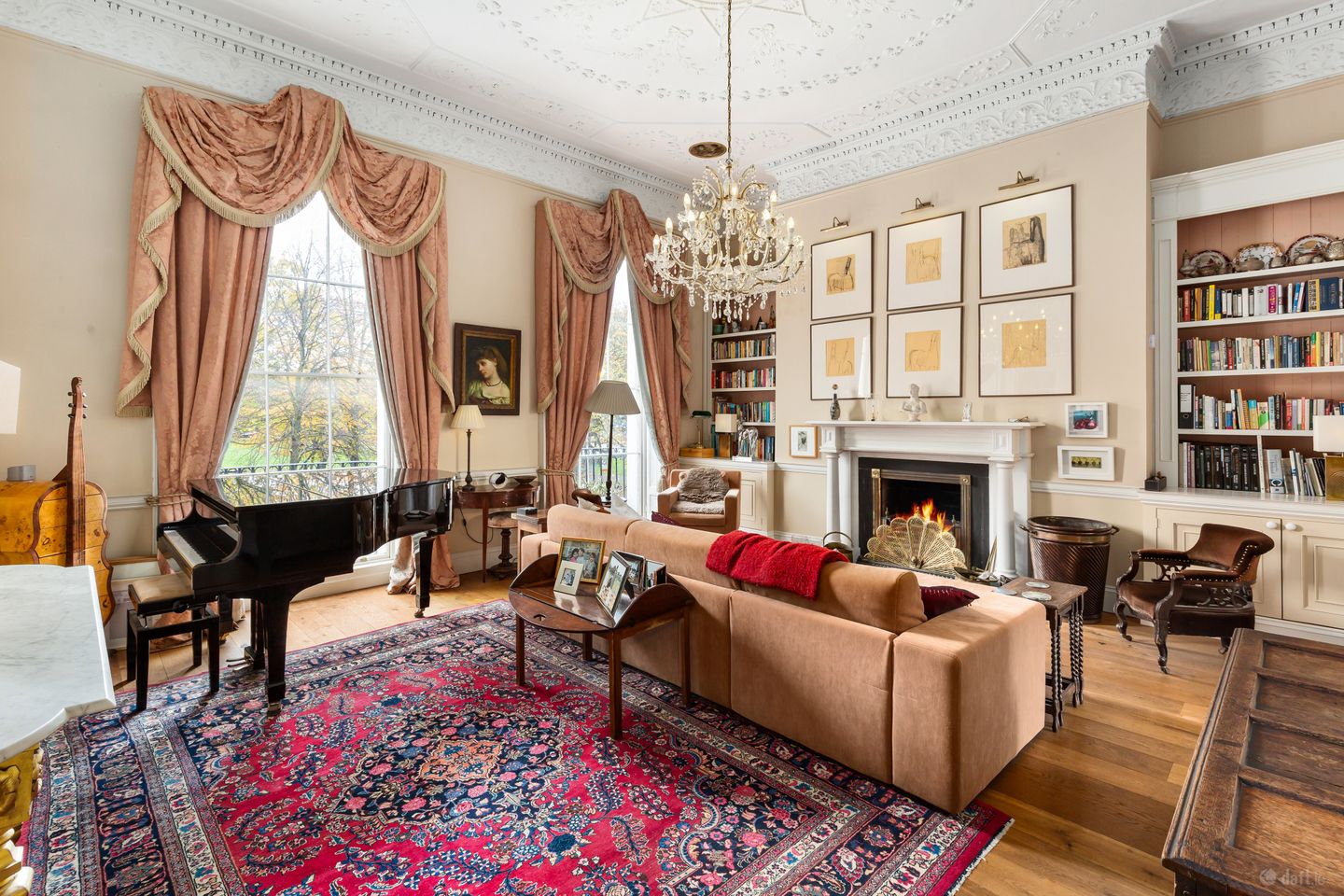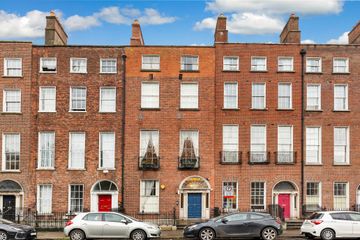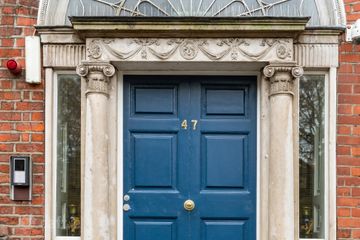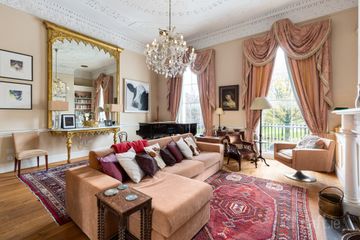



Apartment 3, 47 Mountjoy Square, Dublin 1, D01C6T4
€450,000
- Price per m²:€4,893
- Estimated Stamp Duty:€4,500
- Selling Type:By Private Treaty
About this property
Highlights
- Piano Nobile - First Floor Apartment
- Stunning period features throughout
- One of Five apartments in the building
- 4m ceiling height
- Underfloor heating
Description
The Piano Nobile at 47 Mountjoy Square, a stunning Georgian apartment that boasts immense charm and character that you would expect to find in Georgian Dublin with elements of modern life hidden away until needed. Apt 3 is one of the finest examples of a Georgian apartment that can be found in the city. 47 Mountjoy Square has been carefully restored to include many of the original features throughout. Upon entering through the hall door, you are greeted by the original tiled floor that runs through to the stairs, ceiling roses and coving, original arch and fanlight above the hall door. The sense of grandeur continues as you follow the stairs to the first floor where you find the hall door to Apt 3. As soon as you come through the main door of the apartment you enter the drawing room. This magnificent room has been beautifully restored to its original form, a fabulous reception room to entertain in or to sit by the fire in. The impressive height in the ceiling (4m approx.) leads your eye to the ornate original details that include intricate roses and 4 unique hand-painted cherubs in each corner of the ceiling. The two large sash windows flood the room with natural light while also providing an ever-changing view of the park throughout the year. Through the large double doors, you will find the equally impressive dining room complete with a south-facing sash window, ornate ceiling rose and coving, and ample built-in storage. This spacious room offers an additional entertaining space off the drawing room; two interconnecting receptions rooms, as they'd have been used in the 1800's when the house was first built. In a unique modern-day twist, the dining room also doubles as the bedroom with a smart Murphy bed and bedside lockers hidden away in the storage until it's needed, allowing for full use of the apartment throughout the day. To the rear of the apartment in a modern return you will find the kitchen and the bathroom. A neat hallway off the dining room leads to the well-appointed modern kitchen at the rear that has a dual aspect allowing for the room to be filled with natural light throughout the day, complete with access to the private balcony. The accommodation is completed by the main bathroom and laundry room off the rear hall. Mountjoy Square is one of the most historic and character-filled locations the City Centre has to offer. Each elegant building in the area offers its own unique charm, while a wealth of nearby amenities makes it an ideal choice for city living. The LUAS line is just a short walk away on Parnell Street, with numerous bus routes providing excellent connectivity throughout the city and beyond. This apartment is a distinctive and inviting residence, full of character. If you’re seeking a stylish city home in one of Dublin’s most culturally rich neighbourhoods, this property is sure to impress. Entrance Lobby 2.100m x 1.228m. Neat entrance lobby with a wooden floor that opens into the drawing room through the ornate door frame, setting the scene for what lies beyond. There is also access to a neat cloakroom off the entrance lobby. Drawing Room 6.449m x 5.769m. The main reception room, a truly magnificent room, complete with the original ornate ceiling rose and coving that include unique hand-painted frescos of cherubs, original sash windows with Juliet balconies overlooking the park, dado rail, and solid oak flooring. The ceiling height is 4m (approx.), adding to the sense of grandeur already present in the room. A large open fireplace is flanked on either side by built-in shelving, while doors lead to the equally impressive dining room. Dining Room / Bedroom 3.947m x 7.348m. A uniquely versatile room as equally impressive as the drawing room with its' high ceiling, ornate ceiling rose and coving, a tall sash window, and enough space to comfortably cater for an 8-seat dining table. The impressive dining room together with the drawing make for a special entertaining space. When the entertainment is over, the built-in storage houses both excellent wardrobe storage and a large Murphy bed complete with bedside lockers and lighting. Hall Bright hallway off the dining room giving access to the bathroom and kitchen. The hotpress also doubles as a laundry room. Kitchen 3.935m x 2.479m. Wonderfully bright kitchen with a southerly aspect with access to a neat balcony, with a granite countertop and tiled splashback, ample storage in the floor-to-ceiling cupboards with integrated appliances including fridge/freezer, double oven & hob, and is plumbed for a dishwasher and washing machine. Bathroom 2.349m x 1.997m. Tiled shower room with a wc, whb and vanity storage, a full width wall-mounted mirror, large shower cubicle, and a heated towel rail. Balcony 2.399m x 0.956m. A neat south-facing balcony off the kitchen, ideal for your morning coffee.
The local area
The local area
Sold properties in this area
Stay informed with market trends
Local schools and transport

Learn more about what this area has to offer.
School Name | Distance | Pupils | |||
|---|---|---|---|---|---|
| School Name | Gardiner Street Primary School | Distance | 290m | Pupils | 313 |
| School Name | An Taonad Reamhscoil | Distance | 330m | Pupils | 93 |
| School Name | Rutland National School | Distance | 340m | Pupils | 153 |
School Name | Distance | Pupils | |||
|---|---|---|---|---|---|
| School Name | Gaelscoil Cholásite Mhuire | Distance | 400m | Pupils | 161 |
| School Name | Temple Street Hospital School | Distance | 450m | Pupils | 69 |
| School Name | Central Model Senior School | Distance | 470m | Pupils | 242 |
| School Name | Scoil Chaoimhín | Distance | 490m | Pupils | 63 |
| School Name | O'Connell Primary School | Distance | 500m | Pupils | 155 |
| School Name | Central Model Infants' School | Distance | 500m | Pupils | 148 |
| School Name | Paradise Place Etns | Distance | 670m | Pupils | 237 |
School Name | Distance | Pupils | |||
|---|---|---|---|---|---|
| School Name | Belvedere College S.j | Distance | 330m | Pupils | 1004 |
| School Name | Larkin Community College | Distance | 380m | Pupils | 414 |
| School Name | O'Connell School | Distance | 510m | Pupils | 215 |
School Name | Distance | Pupils | |||
|---|---|---|---|---|---|
| School Name | Mount Carmel Secondary School | Distance | 840m | Pupils | 398 |
| School Name | The Brunner | Distance | 1.4km | Pupils | 219 |
| School Name | C.b.s. Westland Row | Distance | 1.5km | Pupils | 202 |
| School Name | St Josephs Secondary School | Distance | 1.7km | Pupils | 238 |
| School Name | St Vincents Secondary School | Distance | 1.8km | Pupils | 409 |
| School Name | St. Joseph's Secondary School | Distance | 1.9km | Pupils | 263 |
| School Name | Rosmini Community School | Distance | 1.9km | Pupils | 111 |
Type | Distance | Stop | Route | Destination | Provider | ||||||
|---|---|---|---|---|---|---|---|---|---|---|---|
| Type | Bus | Distance | 90m | Stop | Mountjoy Square South | Route | 13 | Destination | Mountjoy Square | Provider | Dublin Bus |
| Type | Bus | Distance | 100m | Stop | Mountjoy Square West | Route | 980 | Destination | Carrickmacross | Provider | Collins Coaches |
| Type | Bus | Distance | 100m | Stop | Mountjoy Square West | Route | 41c | Destination | Swords Manor | Provider | Dublin Bus |
Type | Distance | Stop | Route | Destination | Provider | ||||||
|---|---|---|---|---|---|---|---|---|---|---|---|
| Type | Bus | Distance | 100m | Stop | Mountjoy Square West | Route | 41 | Destination | Swords Manor | Provider | Dublin Bus |
| Type | Bus | Distance | 100m | Stop | Mountjoy Square West | Route | 33 | Destination | Skerries | Provider | Dublin Bus |
| Type | Bus | Distance | 100m | Stop | Mountjoy Square West | Route | 980b | Destination | Carrickmacross | Provider | Collins Coaches |
| Type | Bus | Distance | 100m | Stop | Mountjoy Square West | Route | 41b | Destination | Rolestown | Provider | Dublin Bus |
| Type | Bus | Distance | 100m | Stop | Mountjoy Square West | Route | 33n | Destination | Marsh Lane | Provider | Nitelink, Dublin Bus |
| Type | Bus | Distance | 100m | Stop | Mountjoy Square West | Route | 33n | Destination | Mourne View | Provider | Nitelink, Dublin Bus |
| Type | Bus | Distance | 170m | Stop | Mountjoy Square | Route | 7d | Destination | Mountjoy Square | Provider | Dublin Bus |
Your Mortgage and Insurance Tools
Check off the steps to purchase your new home
Use our Buying Checklist to guide you through the whole home-buying journey.
Budget calculator
Calculate how much you can borrow and what you'll need to save
A closer look
BER Details
Ad performance
- Date listed01/10/2025
- Views8,866
- Potential views if upgraded to an Advantage Ad14,452
Similar properties
€410,000
40 Innisfallen Parade, Phibsborough, Dublin 7, D07TK332 Bed · 1 Bath · Terrace€420,000
Apartment 26, Poolbeg Quay, Dublin 4, Ringsend, D04TH262 Bed · 1 Bath · Apartment€420,000
Apartment 21, The Millhouse, The Steelworks, Foley Street, Dublin 1, D01DT632 Bed · 1 Bath · Apartment€425,000
203 Ivy Exchange, Dublin 1, D01FT822 Bed · 2 Bath · Apartment
€425,000
12 Innisfallen Parade, Phibsboro, Dublin 7, D07PK592 Bed · 1 Bath · House€425,000
28 Thomas Court, Dublin 8, D08FX7E2 Bed · 1 Bath · Terrace€425,000
21 Synnott Row, Phibsborough, Dublin 73 Bed · 1 Bath · Terrace€425,000
12 Blackwater House, Dublin 1, D01X9N92 Bed · 1 Bath · Apartment€425,000
Apartment 98, Greeg Court, Dublin 1, D01XR242 Bed · 2 Bath · Apartment€425,000
Apartment 13 Longford House, Spencer Dock, Dublin 1, D01R2272 Bed · 1 Bath · Apartment€425,000
9 St. Joseph's Avenue, Drumcondra, Dublin 9, D09N9F82 Bed · 2 Bath · Terrace€425,000
11 Harold Road, Stoneybatter, Dublin 7, D07Y6P43 Bed · 1 Bath · Terrace
Daft ID: 16307684

