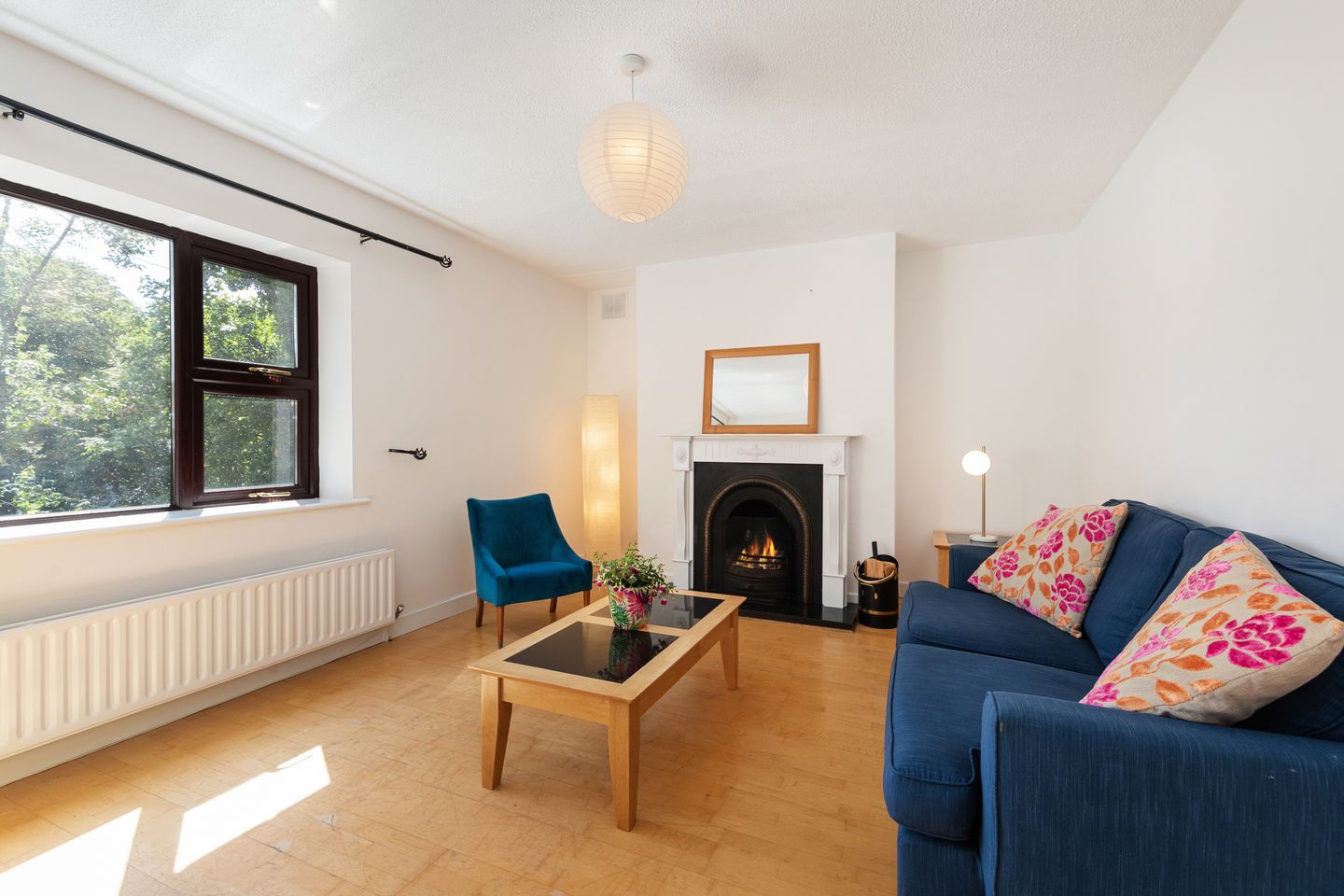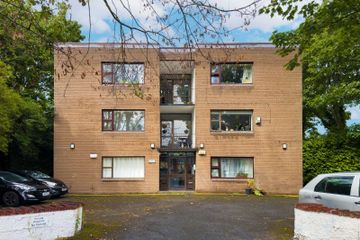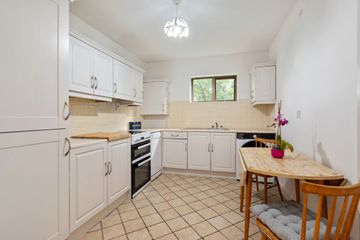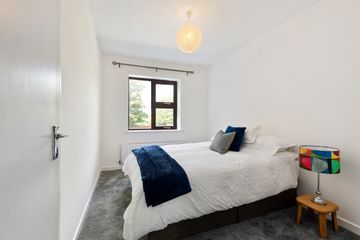



Apartment 3, Highfield Court, Highfield Park, Windy Arbour, Dublin 14, D14C864
€415,000
- Price per m²:€6,694
- Estimated Stamp Duty:€4,150
- Selling Type:By Private Treaty
- BER No:116831298
About this property
Highlights
- 2 LARGE DOUBLE BEDROOMS
- SOUTH FACING APARTMENT
- TURNKEY CONDITION
- 1ST FLOOR + COMMUNAL BALCONY
- SMALL AND UNIQUE COMPLEX
Description
Welcome to Number 3, Highfield Court, a small apartment complex of only 6 apartments located just off the Dundrum Road. The 1st floor apartment, balcony on 1st floor, comes to the market in excellent condition, has super living space along with a separate kitchen and is decorated very tastefully throughout. There is ample resident and visitor parking throughout the development. The entire complex is well looked after and there is an active residents management company in place making sure the development is managed correctly and looking its best all year round. The annual management fee is €1800. The newly painted accommodation comprises 2 double bedrooms, a separate kitchen, and liaising room. There is a parking space, a storage shed and is just a short stroll to the Luas. This apartment would very much suit all buyer categories such as first time buyers, downsizers and investors. New owners will love living in this fantastic location with every possible amenity on your doorstep. There is a host of amenities including a selection of well established schools, shops, restaurants and a selection of recreational, leisure and sports clubs all close by in Dundrum, Milltown and surrounding areas. Its easy access to the M50 provides access to all surrounding areas including Dublin Airport and the national road network. The Luas is on your doorstep and Dundrum Town Centre a 10 minutes walk away Do not miss the opportunity to view this fantastic property. Accommodation Entrance Hallway: Laminate wooden flooring. Livingroom: Laminate wooden flooring, tv point, open fire. Kitchen: Modern fully fitted kitchen with a good range of wall and floor units. Bedroom 1: New Carpet flooring, built in wardrobe. Bedroom 2: New Carpet flooring, built in wardrobe. Bathroom: Wc., wash hand basin, step in shower. -------------------------------------- Disclaimer: Whilst every attempt has been made to ensure the accuracy of the floor plan contained here, measurements of doors, windows, rooms and any other item are approximate and no responsibility is taken for any error, omission, or misstatement. This plan is for illustrative purposes only and should only be used as such by any prospective purchaser. --------------------------------------
The local area
The local area
Sold properties in this area
Stay informed with market trends
Local schools and transport

Learn more about what this area has to offer.
School Name | Distance | Pupils | |||
|---|---|---|---|---|---|
| School Name | Our Lady's National School Clonskeagh | Distance | 230m | Pupils | 192 |
| School Name | Our Lady's Grove Primary School | Distance | 730m | Pupils | 417 |
| School Name | Muslim National School | Distance | 890m | Pupils | 423 |
School Name | Distance | Pupils | |||
|---|---|---|---|---|---|
| School Name | Gaelscoil Na Fuinseoige | Distance | 920m | Pupils | 426 |
| School Name | Holy Cross School | Distance | 1.4km | Pupils | 270 |
| School Name | Taney Parish Primary School | Distance | 1.5km | Pupils | 389 |
| School Name | Good Shepherd National School | Distance | 1.7km | Pupils | 213 |
| School Name | St Peters Special School | Distance | 1.9km | Pupils | 62 |
| School Name | Zion Parish Primary School | Distance | 2.0km | Pupils | 97 |
| School Name | Stratford National School | Distance | 2.1km | Pupils | 90 |
School Name | Distance | Pupils | |||
|---|---|---|---|---|---|
| School Name | Our Lady's Grove Secondary School | Distance | 770m | Pupils | 312 |
| School Name | Goatstown Educate Together Secondary School | Distance | 860m | Pupils | 304 |
| School Name | Alexandra College | Distance | 1.1km | Pupils | 666 |
School Name | Distance | Pupils | |||
|---|---|---|---|---|---|
| School Name | St Kilian's Deutsche Schule | Distance | 1.2km | Pupils | 478 |
| School Name | De La Salle College Churchtown | Distance | 1.2km | Pupils | 417 |
| School Name | Gonzaga College Sj | Distance | 1.8km | Pupils | 573 |
| School Name | Mount Anville Secondary School | Distance | 1.8km | Pupils | 712 |
| School Name | The High School | Distance | 1.9km | Pupils | 824 |
| School Name | The Teresian School | Distance | 2.0km | Pupils | 239 |
| School Name | Stratford College | Distance | 2.1km | Pupils | 191 |
Type | Distance | Stop | Route | Destination | Provider | ||||||
|---|---|---|---|---|---|---|---|---|---|---|---|
| Type | Bus | Distance | 40m | Stop | Dundrum Hospital | Route | 44 | Destination | Dcu | Provider | Dublin Bus |
| Type | Bus | Distance | 40m | Stop | Dundrum Hospital | Route | 44d | Destination | O'Connell Street | Provider | Dublin Bus |
| Type | Bus | Distance | 60m | Stop | Dundrum Hospital | Route | 44 | Destination | Enniskerry | Provider | Dublin Bus |
Type | Distance | Stop | Route | Destination | Provider | ||||||
|---|---|---|---|---|---|---|---|---|---|---|---|
| Type | Bus | Distance | 60m | Stop | Dundrum Hospital | Route | 44d | Destination | Dundrum Luas | Provider | Dublin Bus |
| Type | Bus | Distance | 250m | Stop | Dundrum Business Pk | Route | 44 | Destination | Dcu | Provider | Dublin Bus |
| Type | Bus | Distance | 250m | Stop | Dundrum Business Pk | Route | 44d | Destination | O'Connell Street | Provider | Dublin Bus |
| Type | Bus | Distance | 270m | Stop | Dundrum Business Pk | Route | 44d | Destination | Dundrum Luas | Provider | Dublin Bus |
| Type | Bus | Distance | 270m | Stop | Dundrum Business Pk | Route | 44 | Destination | Enniskerry | Provider | Dublin Bus |
| Type | Tram | Distance | 280m | Stop | Windy Arbour | Route | Green | Destination | Sandyford | Provider | Luas |
| Type | Tram | Distance | 280m | Stop | Windy Arbour | Route | Green | Destination | Brides Glen | Provider | Luas |
Your Mortgage and Insurance Tools
Check off the steps to purchase your new home
Use our Buying Checklist to guide you through the whole home-buying journey.
Budget calculator
Calculate how much you can borrow and what you'll need to save
A closer look
BER Details
BER No: 116831298
Ad performance
- Date listed29/07/2025
- Views5,797
- Potential views if upgraded to an Advantage Ad9,449
Similar properties
€395,000
13 Taney Court, Dundrum, Dublin 14, D14EN883 Bed · 1 Bath · Apartment€395,000
Apartment 15, Sunnybank Court, Dundrum, Dublin 14, D14AD932 Bed · 1 Bath · Apartment€395,000
5 Ridgeford, Sandyford Road, Dundrum, Dublin 16, D16DT042 Bed · 1 Bath · Apartment€475,000
18 White Oaks, Roebuck Road, Clonskeagh, Dublin 14, D14V5202 Bed · 1 Bath · Duplex
€525,000
6 Greenlands, Sunbury Court, Dartry, Dublin 6, D06A7862 Bed · 1 Bath · Apartment€535,000
Apt 1 , Gledswood Mews, Bird Avenue, Clonskeagh, Dublin 14, D14TY793 Bed · 2 Bath · Apartment€550,000
13 Riverside Walk, Clonskeagh, Dublin 14, D06D6T62 Bed · 2 Bath · Apartment€575,000
Apartment 4, Park Hall, Milltown Avenue, Milltown, Dublin 6, D06K5352 Bed · 2 Bath · Apartment€575,000
18 Dodderbank, Milltown, Dublin 6, D14NX752 Bed · 2 Bath · Apartment€585,000
Apartment 2 Gledswood Mews (2 bed and 2 attic rooms) , Bird Avenue, Clonskeagh, Dublin 14, D14WC042 Bed · 2 Bath · Apartment€595,000
Apartment 5, The Orchard, Grove House Apartments, Milltown, Dublin 6, D06V8F72 Bed · 2 Bath · Apartment€595,000
Apartment 2, Woodhaven, Clonskeagh, Dublin 14, D14A2422 Bed · 2 Bath · Apartment
Daft ID: 122421864

