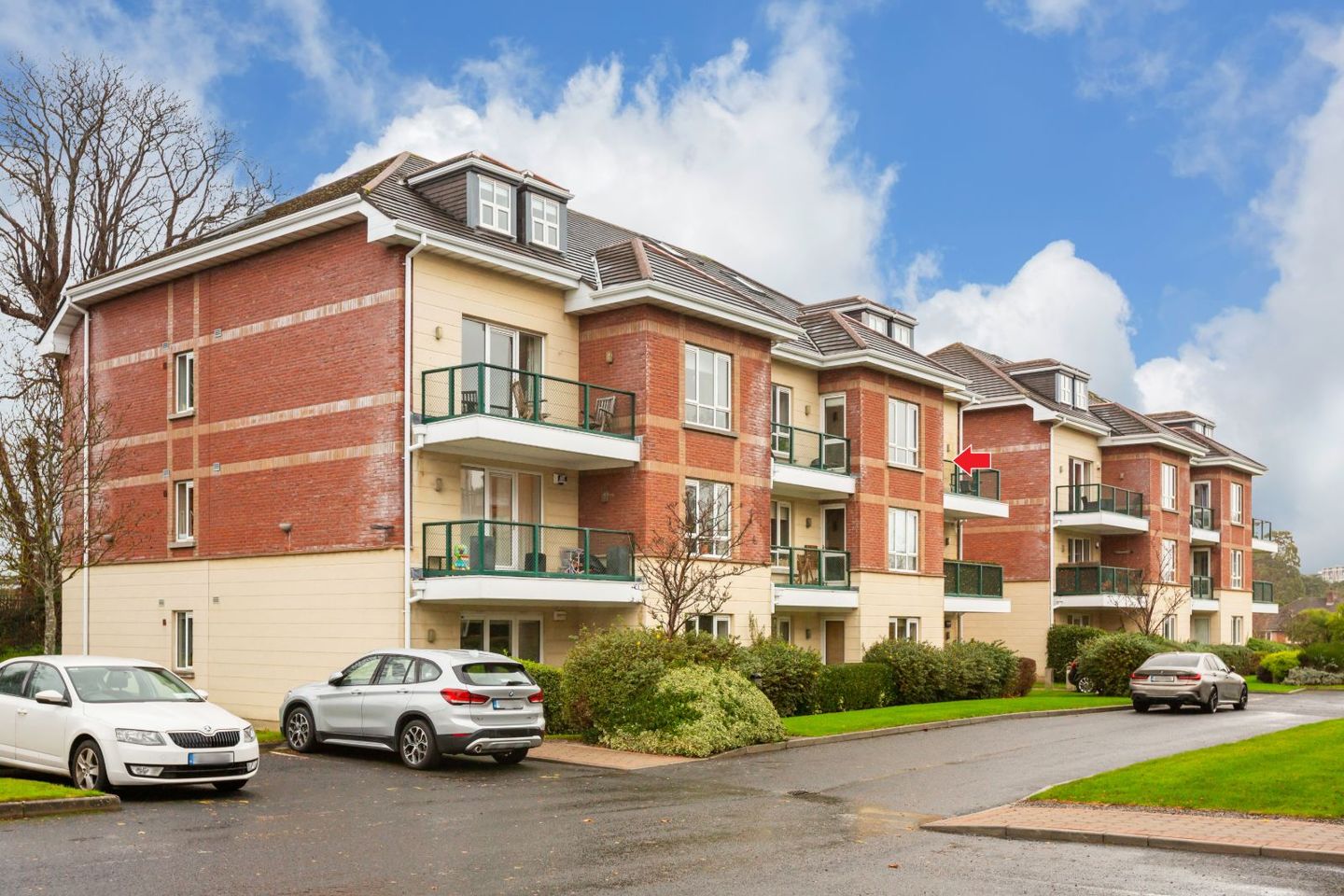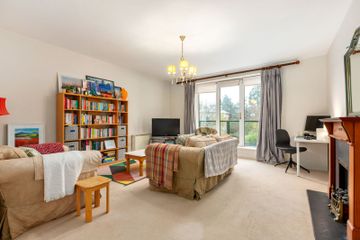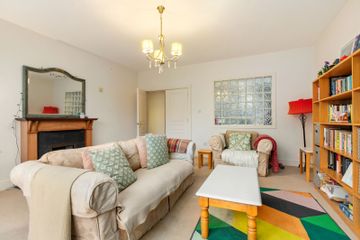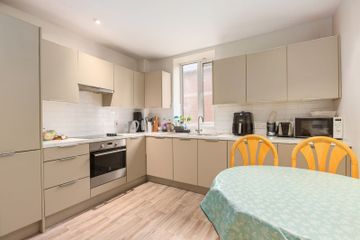



Apartment 7, Waltham, Clonfadda Wood, Blackrock, Co. Dublin, A94WD91
€700,000
- Price per m²:€7,292
- Estimated Stamp Duty:€7,000
- Selling Type:By Private Treaty
- BER No:102801719
- Energy Performance:205.0 kWh/m2/yr
About this property
Highlights
- Second Floor apartment
- Balcony
- 96sq.m/1033sq.ft.
- Three Bedrooms
- Designated Car Parking Space
Description
No 7 Waltham House is an impressive (96sq.m.) second floor, three-bedroom apartment located in this prestigious, low-density development, Clonfadda Wood. As the name suggests, this mature development comprises a mix of apartments and family homes set in a leafy environment with landscaped greens and mature trees. The location on Mount Merrion Avenue is hugely sought after as it is within walking distance of Blackrock Village and a choice of excellent amenities. The accommodation is light-filled and well laid out and briefly comprises: Entrance hall with double doors leading to large living room with a feature fireplace and access to the balcony. Fitted contemporary kitchen/dining room, three double bedrooms, main bedroom with an en-suite and a main shower room. The apartment further benefits from secure designated parking within this private development. Set behind electronic gates Clonfadda Wood is an exclusive development boasting beautifully landscaped grounds in a private, spacious, and tranquil setting. Clonfadda Wood is ideally located off Mount Merrion Avenue and within walking distance of the N11, QBC, Blackrock Village with an array of local amenities such as the Frascati and Blackrock Shopping Centre, Blackrock Park, pubs, restaurants and the Dart. ACCOMMODATION HALL Spacious entrance hall. Intercom. Utility press with plumbing for washing machine. Hot press. LIVING ROOM 4.78m x 5.14m Large bright reception room with feature fireplace. Doors to: BALCONY 4.60m x 1.38m Overlooks the well-maintained grounds of the development making it the ideal space to sit back and relax. KITCHEN/DINING 3.32m x 2.82m Contemporary wall and floor units with work surfaces over. Tiled floor. Integrated appliances include an oven, hob and overhead extractor fan, fridge/ freezer, washer/dryer and dishwasher. Window to the side aspect. BEDROOM 1 3.60m x 3.95m Double room with fitted wardrobes. Window to the rear aspect. ENSUITE Complete with W.C., wash hand basin and shower cubicle. Tiled walls and floor. BEDROOM 2 2.82m x 3.95m Double room with fitted wardrobes. Window to the rear aspect. BEDROOM 3 2.80m x 2.95m Double room with fitted wardrobes. Window to the rear aspect. SHOWER ROOM Complete with W.C., wash hand basin and shower cubicle. Tiled walls and floor. OUTSIDE Designated car parking space for one vehicle. SERVICE CHARGE 2025 - €2944.65 per annum. Managing agents: Wyse
The local area
The local area
Sold properties in this area
Stay informed with market trends
Local schools and transport

Learn more about what this area has to offer.
School Name | Distance | Pupils | |||
|---|---|---|---|---|---|
| School Name | Booterstown National School | Distance | 360m | Pupils | 92 |
| School Name | Our Lady Of Mercy Convent School | Distance | 670m | Pupils | 252 |
| School Name | Benincasa Special School | Distance | 860m | Pupils | 42 |
School Name | Distance | Pupils | |||
|---|---|---|---|---|---|
| School Name | Carysfort National School | Distance | 930m | Pupils | 588 |
| School Name | St Mary's Boys National School Booterstown | Distance | 1.0km | Pupils | 208 |
| School Name | Scoil San Treasa | Distance | 1.1km | Pupils | 425 |
| School Name | Oatlands Primary School | Distance | 1.1km | Pupils | 420 |
| School Name | St Laurence's Boys National School | Distance | 1.4km | Pupils | 402 |
| School Name | All Saints National School Blackrock | Distance | 1.6km | Pupils | 50 |
| School Name | St. Augustine's School | Distance | 1.6km | Pupils | 159 |
School Name | Distance | Pupils | |||
|---|---|---|---|---|---|
| School Name | Dominican College Sion Hill | Distance | 490m | Pupils | 508 |
| School Name | Blackrock College | Distance | 590m | Pupils | 1053 |
| School Name | Coláiste Íosagáin | Distance | 590m | Pupils | 488 |
School Name | Distance | Pupils | |||
|---|---|---|---|---|---|
| School Name | Coláiste Eoin | Distance | 650m | Pupils | 510 |
| School Name | Willow Park School | Distance | 700m | Pupils | 208 |
| School Name | St Andrew's College | Distance | 740m | Pupils | 1008 |
| School Name | Oatlands College | Distance | 910m | Pupils | 634 |
| School Name | Mount Anville Secondary School | Distance | 1.9km | Pupils | 712 |
| School Name | Newpark Comprehensive School | Distance | 1.9km | Pupils | 849 |
| School Name | St Raphaela's Secondary School | Distance | 1.9km | Pupils | 631 |
Type | Distance | Stop | Route | Destination | Provider | ||||||
|---|---|---|---|---|---|---|---|---|---|---|---|
| Type | Bus | Distance | 100m | Stop | Clanfadda Wood | Route | S6 | Destination | Blackrock | Provider | Go-ahead Ireland |
| Type | Bus | Distance | 130m | Stop | Grove Avenue | Route | S6 | Destination | The Square | Provider | Go-ahead Ireland |
| Type | Bus | Distance | 230m | Stop | Hyde Park Avenue | Route | S6 | Destination | The Square | Provider | Go-ahead Ireland |
Type | Distance | Stop | Route | Destination | Provider | ||||||
|---|---|---|---|---|---|---|---|---|---|---|---|
| Type | Bus | Distance | 230m | Stop | Southhill Avenue | Route | S6 | Destination | Blackrock | Provider | Go-ahead Ireland |
| Type | Bus | Distance | 330m | Stop | Woodlands Park | Route | S6 | Destination | The Square | Provider | Go-ahead Ireland |
| Type | Bus | Distance | 330m | Stop | Glenvar Park | Route | S6 | Destination | Blackrock | Provider | Go-ahead Ireland |
| Type | Bus | Distance | 480m | Stop | Cross Avenue | Route | S6 | Destination | The Square | Provider | Go-ahead Ireland |
| Type | Bus | Distance | 550m | Stop | Mount Merrion Avenue | Route | S6 | Destination | Blackrock | Provider | Go-ahead Ireland |
| Type | Bus | Distance | 560m | Stop | Booterstown Avenue | Route | 181 | Destination | Glendalough | Provider | St.kevin's Bus Service |
| Type | Bus | Distance | 560m | Stop | Booterstown Avenue | Route | S6 | Destination | Blackrock | Provider | Go-ahead Ireland |
Your Mortgage and Insurance Tools
Check off the steps to purchase your new home
Use our Buying Checklist to guide you through the whole home-buying journey.
Budget calculator
Calculate how much you can borrow and what you'll need to save
BER Details
BER No: 102801719
Energy Performance Indicator: 205.0 kWh/m2/yr
Statistics
- 20/11/2025Entered
- 704Property Views
- 1,148
Potential views if upgraded to a Daft Advantage Ad
Learn How
Similar properties
€645,000
22 Hillview Drive, Dun Laoghaire, Co. Dublin, A96E6P33 Bed · 1 Bath · Semi-D€645,000
76 Mackintosh Park, Dun Laoghaire, Co Dublin, A96R7D83 Bed · 1 Bath · House€650,000
66 Patrician Villas, Stillorgan, Blackrock, Stillorgan, Co. Dublin, A94HR743 Bed · 2 Bath · Terrace€650,000
Apartment 21 , The Elms, Mount Merrion Avenue, Blackrock, Co. Dublin, A94TR283 Bed · 2 Bath · Apartment
€650,000
21 Orpen Hill, Blackrock, Stillorgan, Co. Dublin, A94N2K43 Bed · 1 Bath · Terrace€650,000
69 Coppinger Glade, Blackrock, Co. Dublin, A94CY533 Bed · 2 Bath · Semi-D€650,000
46 Oliver Plunkett Avenue, Dun Laoghaire, Co. Dublin, A96E6503 Bed · 2 Bath · End of Terrace€650,000
43 Park Drive, The Park, Cabinteely, Dublin 18, D18V3K63 Bed · 1 Bath · Semi-D€995,000
3 Bed Apartment, The Pinnacle, The Pinnacle, Mount Merrion, Co. Dublin3 Bed · 2 Bath · Apartment€1,150,000
Last 3 Bedroom Apartment, The Gardens At Elmpark Green, The Gardens At Elmpark Green, Dublin 43 Bed · 2 Bath · Apartment€1,150,000
3 Bed Apartments, The Gardens At Elmpark Green, 3 Bed Apartments, The Gardens At Elmpark Green, Merrion Road, Ballsbridge, Dublin 43 Bed · Apartment€1,250,000
No.60 - 3 Bedroom Mews, Thornhill Oaks, Thornhill Oaks, Cherrygarth, Mount Merrion, Co. Dublin3 Bed · 2 Bath · Terrace
Daft ID: 16437776

