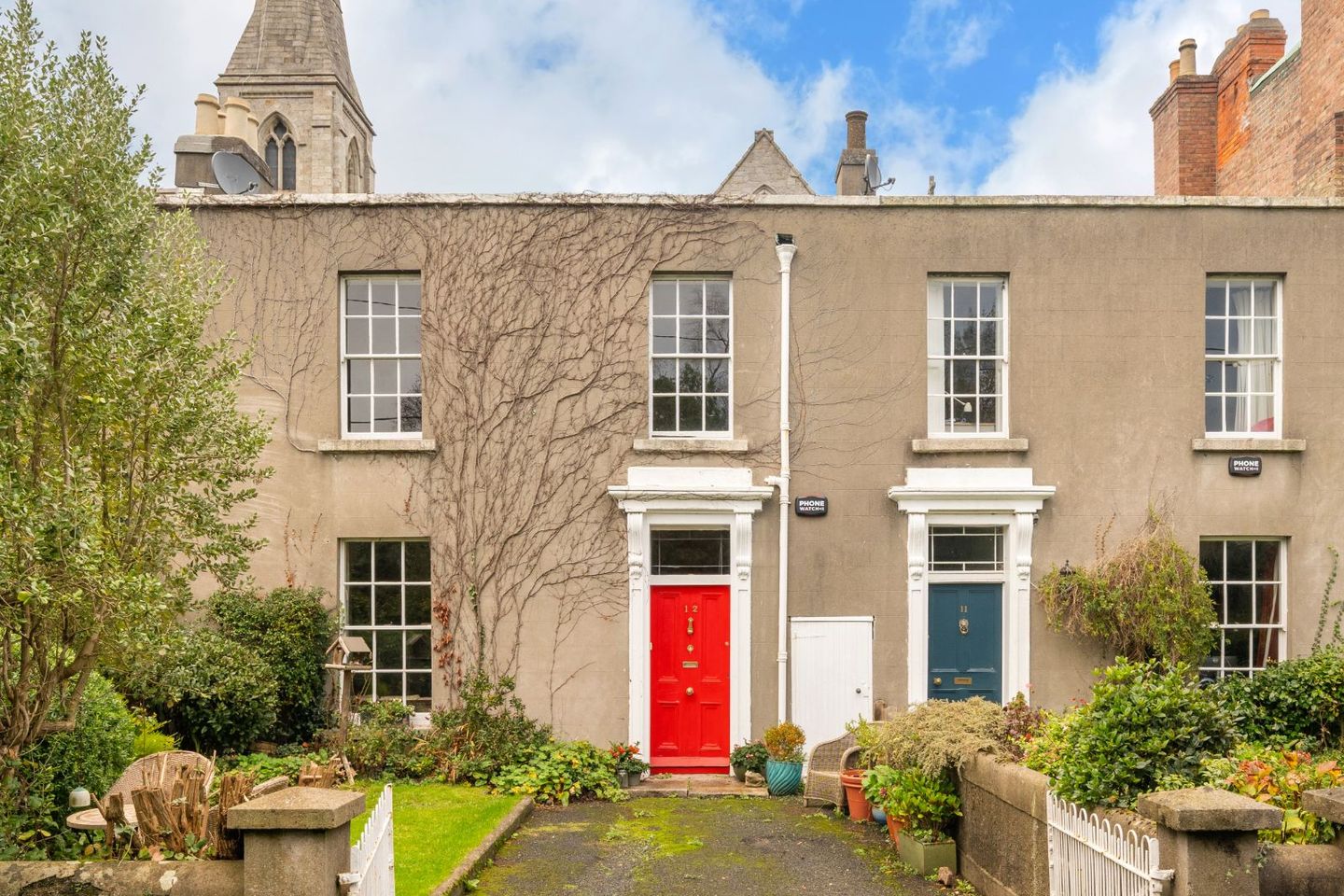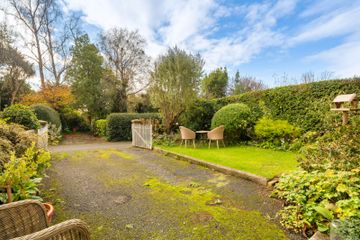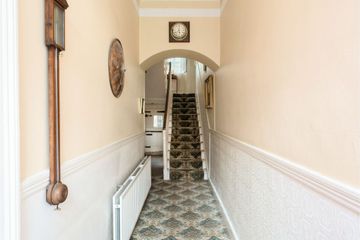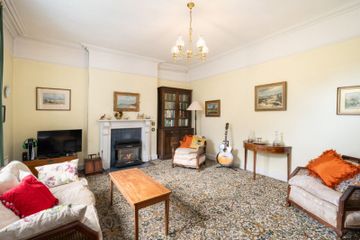



12 Shanganagh Terrace, Killiney, Killiney, Co. Dublin, A96H5P9
€895,000
- Price per m²:€5,967
- Estimated Stamp Duty:€8,950
- Selling Type:By Private Treaty
- BER No:118961614
- Energy Performance:314.55 kWh/m2/yr
About this property
Highlights
- • Extending to 150 sq. m / 1,614 sq. ft.
- • Period features throughout
- • Quiet cul-de-sac
- • Off street car parking
- • Highly desirable location within 5 minutes stroll of Killiney Beach
Description
Shanganagh Terrace, located just off Killiney Hill Road, was developed during the mid-19th-century building boom in south Dublin. The earliest houses in this cul-de-sac were originally well spaced, but infill development soon followed. Today, one side of the road features an attractive mix of Victorian architecture, including terraced homes, a number of semi-detached houses, two-storey detached residences, and a striking row of villa-style properties. Number 12 Shanganagh Terrace lies towards the end of this quiet cul-de-sac, which still retains the charm of a peaceful rural laneway. The property also benefits from ownership of the garden and parking area located opposite the house. Rich in character, the home offers an abundance of period features throughout. While it would benefit from some upgrading and investment, it has the potential to become a truly elegant and comfortable residence. Hunters Estate Agent is delighted to present this three-bedroom mid-terrace period home extending to approximately 150 sq.m / 1,614 sq.ft. Built circa 1850, the property showcases beautiful period plasterwork, original working timber shutters, sash windows, and feature fireplaces. The accommodation comprises an entrance hall, drawing room, guest W.C., kitchen/breakfast room, and utility room. Upstairs, a large rear window provides views towards St. Alphonsus and St. Columba’s Church. This level also includes three generous bedrooms and a shower room. Outside, the rear garden features a block-built potting shed, a coal shed, and a side passage leading to the front garden, which offers off-street parking and an adjoining lawn. Ideally situated just off Killiney Hill Road, the property enjoys close proximity to a wide range of amenities. Dalkey Village is only a three-minute drive away, offering an array of shops and restaurants. Transport links are excellent, with Killiney Dart Station just five minutes away, the Aircoach available at Fitzpatrick’s Castle Hotel, and nearby bus routes including the 111 and 7. The area is well served by schools, with Holy Child Killiney just a five-minute walk away and Wyvern, Castle Park, and Loreto Dalkey also close by. Road access is convenient, with both the M50 and N11 easily reached via Cherrywood. Viewing is essential and highly recommended. SPECIAL FEATURES Extending to 150 sq. m / 1,614 sq. ft. Period features throughout Quiet cul-de-sac Off street car parking Highly desirable location within 5 minutes stroll of Killiney Beach Generous reception rooms High ceilings Close to DART and excellent transport links Excellent Montessori, primary and secondary schools in the immediate area ACCOMMODATION ENTRANCE HALLWAY 1.17m (3.10ft) x 9.88m (32.4ft) Dado rail, ceiling cornicing, door to rear yard and guest w.c. beneath the stairs. GUEST W.C. Wash-hand basin and w.c. DRAWING ROOM 5.41m (17.9ft) x 4.53m (14.10ft) Front aspect. Picture rail, ceiling cornicing, fireplace with tiled inset and electric fire inset. Sash window with wooden shutters overlooking the front garden. KITCHEN / BREAKFAST ROOM 4.57m (14.11ft) x 4.69m (15.4ft) Range of fitted wall and base kitchen units, picture rail, chimney breast and door to utility room. UTILITY ROOM 4.27m (14ft) x 1.56m (5.1ft) Stainless steel sink, cupboards and shelving. Gas boiler and door to rear garden. REAR GARDEN 6.69m (21.11ft) x 6.19m (20.3ft) The rear garden is fully enclosed with concrete paving and enjoys a glimpse of St. Alphonsus and St. Columba’s Church behind. It includes a stone-built potting shed providing useful storage space, a coal shed along with a passageway offering access back to the front of the property. UPSTAIRS SHOWER ROOM 1.91m (6.3ft) x 2.46m (8ft) Shower cubicle, heated towel rail, w.c., wash-hand basin. Tiled floor and splash back. There is also a spacious alcove which is ideal for extra storage. BEDROOM 2 4.73m (15.6ft) x 3.07m (10ft) Bright double bedroom with front aspect. Picture rail into the vaulted ceiling. BEDROOM 1 4.74m (15.6ft) x 4.9m (16ft) Bedroom with front aspect and views towards the Dublin mountains. Picture rail, built-in wardrobes, and wash-hand basin. BEDROOM 3 4.57m (14.11ft) x 4.46m (14.7ft) Spacious double bedroom with rear aspect. Built-in wardrobes, picture rail, basic roof lights, and fireplace. FRONT GARDEN The property features a private driveway providing off-street parking for one car, bordered by an adjoining lawn. The space is walled on all sides, complemented by a variety of hedging, shrubs and plants that offer privacy and greenery. Across the narrow laneway there is an additional piece of garden that also forms part of the property and provides extra parking options. BER DETAILS BER Rating: E1 BER Number: 118961614 Energy performance rating: 314.55 kWh/m²/yr FLOOR PLAN Not to scale. For identification purposes only. DIRECTIONS Travelling down Killiney Hill Road from Killiney Village pass by the turn to Killiney Avenue and continue until you see the sign on the right for the Catholic Church. The entrance to Shanganagh Terrace is immediately after this turn. Travelling from Military Road travel up Killiney Hill Road. The entrance to the terrace is the first turn on your left hand side. VIEWING Strictly by prior appointment through Hunters Estate Agent Dalkey on 01 275140. No information, statement, description, quantity or measurement contained in any sales particulars or given orally or contained in any webpage, brochure, catalogue, email, letter, report, docket or hand out issued by or on behalf of Hunters Estate Agents or the vendor in respect of the property shall constitute a representation or a condition or a warranty on behalf of Hunters Estate Agents or the vendor. Any information, statement, description, quantity or measurement so given or contained in any such sales particulars, webpage, brochure, catalogue, email, letter, report or hand out issued by or on behalf of Hunters Estate Agents or the vendor are for illustration purposes only and are not to be taken as matters of fact. Any mistake, omission, inaccuracy or mis-description given orally or contained in any sales particulars, webpage, brochure, catalogue, email, letter, report or hand out issued by or on behalf of Hunters Estate Agents or the vendor shall not give rise to any right of action, claim, entitlement or compensation against Hunters Estate Agents or the vendor. Intending purchasers must satisfy themselves by carrying out their own independent due diligence, inspections or otherwise as to the correctness of any and all of the information, statements, descriptions, quantity or measurements contained in any such sales particulars, webpage, brochure, catalogue, email, letter, report or hand out issued by or on behalf of Hunters Estate Agents or the vendor. The services, systems and appliances shown have not been tested and no warranty is made or given by Hunters Estate Agents or the vendor as to their operability or efficiency.
Standard features
The local area
The local area
Sold properties in this area
Stay informed with market trends
Local schools and transport

Learn more about what this area has to offer.
School Name | Distance | Pupils | |||
|---|---|---|---|---|---|
| School Name | St John's National School | Distance | 440m | Pupils | 174 |
| School Name | Gaelscoil Phadraig | Distance | 640m | Pupils | 126 |
| School Name | Ballyowen Meadows | Distance | 790m | Pupils | 54 |
School Name | Distance | Pupils | |||
|---|---|---|---|---|---|
| School Name | Scoil Cholmcille Senior | Distance | 800m | Pupils | 153 |
| School Name | Scoil Cholmcille Junior | Distance | 810m | Pupils | 122 |
| School Name | St. Columbanus National School | Distance | 830m | Pupils | 115 |
| School Name | Good Counsel Girls | Distance | 1.6km | Pupils | 389 |
| School Name | Johnstown Boys National School | Distance | 1.6km | Pupils | 383 |
| School Name | Glenageary Killiney National School | Distance | 1.8km | Pupils | 215 |
| School Name | Rathmichael National School | Distance | 2.0km | Pupils | 203 |
School Name | Distance | Pupils | |||
|---|---|---|---|---|---|
| School Name | Holy Child Killiney | Distance | 540m | Pupils | 395 |
| School Name | St Laurence College | Distance | 1.1km | Pupils | 281 |
| School Name | Cabinteely Community School | Distance | 1.8km | Pupils | 517 |
School Name | Distance | Pupils | |||
|---|---|---|---|---|---|
| School Name | St Joseph Of Cluny Secondary School | Distance | 1.9km | Pupils | 256 |
| School Name | Rathdown School | Distance | 2.5km | Pupils | 349 |
| School Name | Holy Child Community School | Distance | 2.6km | Pupils | 275 |
| School Name | Clonkeen College | Distance | 2.9km | Pupils | 630 |
| School Name | Loreto Abbey Secondary School, Dalkey | Distance | 3.2km | Pupils | 742 |
| School Name | Loreto College Foxrock | Distance | 4.2km | Pupils | 637 |
| School Name | John Scottus Secondary School | Distance | 4.2km | Pupils | 197 |
Type | Distance | Stop | Route | Destination | Provider | ||||||
|---|---|---|---|---|---|---|---|---|---|---|---|
| Type | Bus | Distance | 160m | Stop | Ballybrack Village | Route | 7e | Destination | Mountjoy Square | Provider | Dublin Bus |
| Type | Bus | Distance | 160m | Stop | Ballybrack Village | Route | 45a | Destination | Kilmacanogue | Provider | Go-ahead Ireland |
| Type | Bus | Distance | 160m | Stop | Ballybrack Village | Route | 45b | Destination | Kilmacanogue | Provider | Go-ahead Ireland |
Type | Distance | Stop | Route | Destination | Provider | ||||||
|---|---|---|---|---|---|---|---|---|---|---|---|
| Type | Bus | Distance | 180m | Stop | Ballybrack Village | Route | 45b | Destination | Dun Laoghaire | Provider | Go-ahead Ireland |
| Type | Bus | Distance | 180m | Stop | Ballybrack Village | Route | 45a | Destination | Dun Laoghaire | Provider | Go-ahead Ireland |
| Type | Bus | Distance | 250m | Stop | Ballybrack Cross | Route | 7e | Destination | Mountjoy Square | Provider | Dublin Bus |
| Type | Bus | Distance | 250m | Stop | Ballybrack Cross | Route | 7n | Destination | Woodbrook College | Provider | Nitelink, Dublin Bus |
| Type | Bus | Distance | 250m | Stop | Ballybrack Cross | Route | 7b | Destination | Shankill | Provider | Dublin Bus |
| Type | Bus | Distance | 250m | Stop | Ballybrack Cross | Route | 45b | Destination | Kilmacanogue | Provider | Go-ahead Ireland |
| Type | Bus | Distance | 250m | Stop | Ballybrack Cross | Route | 45a | Destination | Kilmacanogue | Provider | Go-ahead Ireland |
Your Mortgage and Insurance Tools
Check off the steps to purchase your new home
Use our Buying Checklist to guide you through the whole home-buying journey.
Budget calculator
Calculate how much you can borrow and what you'll need to save
BER Details
BER No: 118961614
Energy Performance Indicator: 314.55 kWh/m2/yr
Statistics
- 21/11/2025Entered
- 7,660Property Views
- 12,486
Potential views if upgraded to a Daft Advantage Ad
Learn How
Similar properties
€825,000
7 Monaloe Drive, Blackrock, Co Dublin, A94A3Y74 Bed · 2 Bath · Semi-D€895,000
128 Hillside, Dalkey, Dalkey, Co. Dublin, A96H5K25 Bed · 3 Bath · Semi-D€895,000
1 Fortlawns, Killiney Road, Dalkey, Co Dublin, A96YH684 Bed · 2 Bath · Bungalow€895,000
96 Arnold Park, Glenageary, Co Dublin, A96R9W74 Bed · 2 Bath · Semi-D
€895,000
Apartment 79, St Gabriels, Cabinteely, Dublin 18, D18PX963 Bed · 3 Bath · Apartment€895,000
2 Glen Avenue, The Park, Cabinteely, Dublin 18, D18N4A33 Bed · 2 Bath · Detached€895,000
5 Auburn Green, Glenageary, Co Dublin, A96FK2K4 Bed · 4 Bath · Semi-D€895,000
191 Rochestown Avenue, Dun Laoghaire, Co. Dublin, A96V0464 Bed · 2 Bath · Semi-D€925,000
4 Bedroom End Of Terrace House, Kylemore, 4 Bedroom End Of Terrace House, 13 Kylemore Wood, Kylemore, Church Road, Killiney, Co. Dublin4 Bed · 3 Bath · End of Terrace€925,000
178 Rochestown Avenue, Dun Laoghaire, Co Dublin, A96PW814 Bed · 2 Bath · Detached€985,000
48 Saval Park Road, Dalkey, Co. Dublin, A96Y8323 Bed · 2 Bath · Semi-D€995,000
78 Shanganagh Vale, Cabinteely, Dublin 18, D18FY205 Bed · 3 Bath · Detached
Daft ID: 16438487

