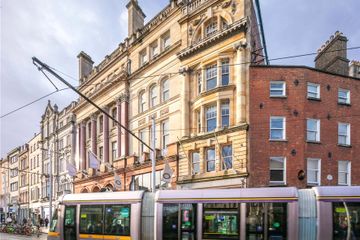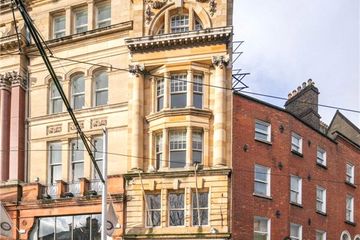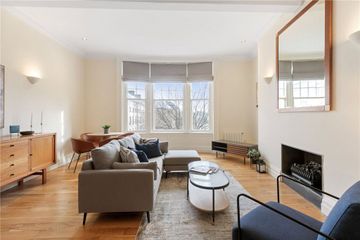



Apartment B, 116 Grafton Street, Dublin 2, D02RR59
€745,000
- Price per m²:€8,764
- Estimated Stamp Duty:€7,450
- Selling Type:By Private Treaty
- BER No:105538581
- Energy Performance:335.75 kWh/m2/yr
About this property
Highlights
- Spacious second-floor apartment in a prestigious period building
- Elegant living/dining room with views over Trinity College
- Two double bedrooms with ample natural light
- Retained period features throughout, including high ceilings and sash windows
- Fully equipped kitchen with modern appliances
Description
Step into timeless elegance with this stunning two-bedroom apartment situated at the foot of Grafton Street, Dublin’s premier shopping street, and right opposite Trinity College Dublin. Perfectly positioned on the second floor of a beautifully maintained period building, this residence blends classic charm with modern convenience, offering the perfect city-centre residence or investment opportunity. Inside, the apartment showcases graceful period features and a bright, expansive layout. The spacious living and dining area is the highlight of the home, with large windows framing panoramic views across to Trinity College—creating a unique atmosphere of historic elegance and urban vibrancy. The property comprises a fully fitted kitchen, two generously sized double bedrooms, two bathrooms, and secure internal lift access, ensuring both comfort and privacy. Location doesn’t get better than this. Sitting at the gateway to Dublin’s most iconic shopping street, residents enjoy instant access to high-end retail, gourmet dining, theatres, and public transport. Trinity College, St. Stephen’s Green, and Temple Bar are all within minutes, making this apartment a rare opportunity to live in the very heart of the city. Entrance Hall 1.95m x 3.6m. (maximum measurement) with timber floor and double doors opening to a large storage space Living /Dining Room 5.35m x 5.75m. with timber floor, bay window with sliding sash windows overlooking Grafton Street and Trinity College, gas fireplace with slate inset, built in wardrobes. Shower Room With tiled floors, part-tiled walls, WHB, WC, built in mirror and step in shower with rainfall shower head. Inner Hallway 1.35m x 5.65m. (maximum measurement) with direct access into the lift, timber floor. Kitchen 1.45m x 5.8m. with feature glazed blocks, timber floor, a range of kitchen presses and drawers, integrated Siemens microwave, integrated Indesit electric oven, Indesit induction hob, Siemens extractor fan, integrated Siemens dishwasher, integrated Indesit washing machine, stainless steel worktop, single bowl stainless steel sink, glazed windows looking into the inner hallway. Bedroom 1 3.75m x 2.8m (avg). with timber floor, large picture window overlooking the rear. Wet Room With tiled floors, tiled walls, WHB, WC, built in mirror and shower head. Bedroom 2 2.95m x 2.6m. with timber floors and frosted window overlooking the side.
The local area
The local area
Sold properties in this area
Stay informed with market trends
Local schools and transport

Learn more about what this area has to offer.
School Name | Distance | Pupils | |||
|---|---|---|---|---|---|
| School Name | City Quay National School | Distance | 610m | Pupils | 156 |
| School Name | South City Cns | Distance | 650m | Pupils | 161 |
| School Name | Scoil Chaoimhín | Distance | 820m | Pupils | 63 |
School Name | Distance | Pupils | |||
|---|---|---|---|---|---|
| School Name | Central Model Infants' School | Distance | 840m | Pupils | 148 |
| School Name | Central Model Senior School | Distance | 860m | Pupils | 242 |
| School Name | Georges Hill School | Distance | 950m | Pupils | 152 |
| School Name | Francis St Cbs | Distance | 980m | Pupils | 164 |
| School Name | St Patrick's Cathedral Choir School | Distance | 990m | Pupils | 23 |
| School Name | St Audoen's National School | Distance | 990m | Pupils | 181 |
| School Name | Gaelscoil Cholásite Mhuire | Distance | 1.1km | Pupils | 161 |
School Name | Distance | Pupils | |||
|---|---|---|---|---|---|
| School Name | C.b.s. Westland Row | Distance | 700m | Pupils | 202 |
| School Name | Loreto College | Distance | 820m | Pupils | 584 |
| School Name | Larkin Community College | Distance | 930m | Pupils | 414 |
School Name | Distance | Pupils | |||
|---|---|---|---|---|---|
| School Name | St Patricks Cathedral Grammar School | Distance | 970m | Pupils | 302 |
| School Name | Catholic University School | Distance | 990m | Pupils | 547 |
| School Name | Mount Carmel Secondary School | Distance | 1.1km | Pupils | 398 |
| School Name | Belvedere College S.j | Distance | 1.3km | Pupils | 1004 |
| School Name | Synge Street Cbs Secondary School | Distance | 1.3km | Pupils | 291 |
| School Name | The Brunner | Distance | 1.3km | Pupils | 219 |
| School Name | Presentation College | Distance | 1.5km | Pupils | 221 |
Type | Distance | Stop | Route | Destination | Provider | ||||||
|---|---|---|---|---|---|---|---|---|---|---|---|
| Type | Bus | Distance | 60m | Stop | College Green | Route | 13 | Destination | Grange Castle | Provider | Dublin Bus |
| Type | Bus | Distance | 60m | Stop | College Green | Route | 65 | Destination | Ballymore | Provider | Dublin Bus |
| Type | Bus | Distance | 60m | Stop | College Green | Route | 65 | Destination | Blessington | Provider | Dublin Bus |
Type | Distance | Stop | Route | Destination | Provider | ||||||
|---|---|---|---|---|---|---|---|---|---|---|---|
| Type | Bus | Distance | 60m | Stop | College Green | Route | 65 | Destination | Ballyknockan | Provider | Dublin Bus |
| Type | Bus | Distance | 60m | Stop | College Green | Route | 65b | Destination | Citywest | Provider | Dublin Bus |
| Type | Bus | Distance | 60m | Stop | College Green | Route | 49 | Destination | The Square | Provider | Dublin Bus |
| Type | Bus | Distance | 90m | Stop | College Green | Route | 77a | Destination | Citywest | Provider | Dublin Bus |
| Type | Bus | Distance | 90m | Stop | College Green | Route | 77n | Destination | Tallaght (westbrook Estate) | Provider | Nitelink, Dublin Bus |
| Type | Bus | Distance | 90m | Stop | College Green | Route | 56a | Destination | The Square | Provider | Dublin Bus |
| Type | Bus | Distance | 90m | Stop | College Green | Route | 151 | Destination | Foxborough | Provider | Dublin Bus |
Your Mortgage and Insurance Tools
Check off the steps to purchase your new home
Use our Buying Checklist to guide you through the whole home-buying journey.
Budget calculator
Calculate how much you can borrow and what you'll need to save
BER Details
BER No: 105538581
Energy Performance Indicator: 335.75 kWh/m2/yr
Statistics
- 10/10/2025Entered
- 19,123Property Views
- 31,170
Potential views if upgraded to a Daft Advantage Ad
Learn How
Similar properties
€675,000
22 Grantham Place, Dublin 8, Portobello, Dublin 8, D08E6X83 Bed · 3 Bath · Detached€675,000
81 Harolds Cross Road, Harolds Cross, D6w, Dublin 6W5 Bed · 3 Bath · Terrace€675,000
Vernon Street, Dublin 8, Portobello, Dublin 8, D08A8N63 Bed · 2 Bath · Terrace€675,000
17 Middle Mountjoy Street, Phibsboro, Dublin 7, D07A89V3 Bed · 3 Bath · End of Terrace
€695,000
8 OlympicHouse, Pleasants Street, Portobello, Dublin 8, D08NR703 Bed · 3 Bath · Apartment€695,000
31 Ballsbridge Wood, Ballsbridge, Dublin 4, D04VP702 Bed · 2 Bath · Duplex€695,000
20 Thomastown House, Spencer Dock, IFSC, Dublin 2, D01XY833 Bed · 2 Bath · Apartment€695,000
87 Lansdowne Park, Ballsbridge, Dublin, D04H5T82 Bed · 1 Bath · Townhouse€725,000
55 The Moorings, Ringsend, Dublin 4, D04N7202 Bed · 2 Bath · Apartment€735,000
2 Bedroom Ground Floor Apartment, Shore Club, Shore Club, Beach Road, Dublin 42 Bed · 2 Bath · Apartment€750,000
12 and 12a Macken Street, Dublin 2, D02ND804 Bed · 2 Bath · Terrace€750,000
29 New Bride Street, Dublin 8, D08T1W05 Bed · 5 Bath · End of Terrace
Daft ID: 16220967

