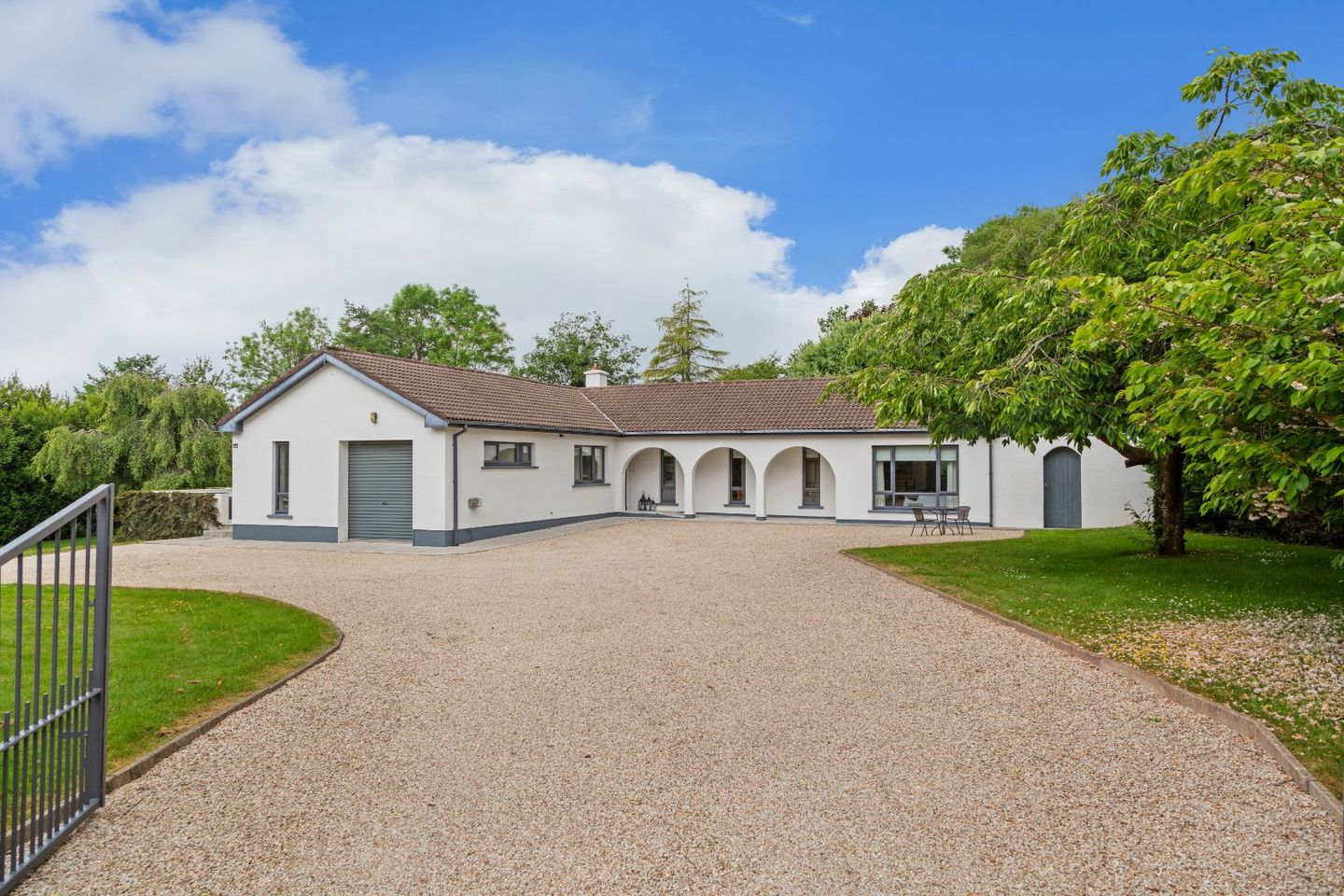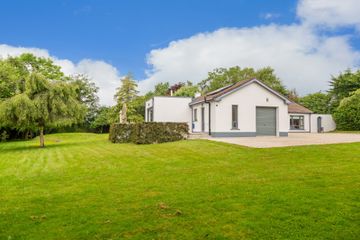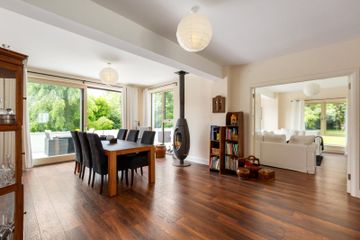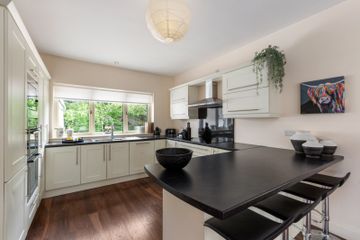



Cherry Blossom, Garrymore Lower, Rathdrum, Co. Wicklow, A67AC86
€675,000
- Price per m²:€3,977
- Estimated Stamp Duty:€6,750
- Selling Type:By Private Treaty
- BER No:118384817
- Energy Performance:139.86 kWh/m2/yr
About this property
Description
Cherry Blossom is a true hidden gem, a charming three-bedroom detached bungalow that offers the perfect private countryside escape. Set within 0.8 acres of beautifully maintained, mature lawned gardens and surrounded by a calm rural landscape, this inviting home offers a peaceful lifestyle and is perfect place to unwind. The home is approached via a gated, gravel driveway, creating an inviting entrance with a pretty cherry blossom in full bloom. Three gorgeous standalone arches add a unique charm to the property facade. The accommodation features a welcoming entrance hallway with walnut laminate flooring throughout. The spacious kitchen and dining area is perfect for both everyday living and entertaining, with sliding doors opening directly onto a wraparound patio, seamlessly blending indoor and outdoor spaces. There is also direct access to a utility room, guest wc, and internal garage. A bright and comfortable living room also opens onto the patio through sliding doors. The property offers three well-proportioned double bedrooms, including a Jack and Jill bathroom and a private en-suite, ensuring both comfort and convenience. The light filled accommodation has been beautifully upgraded and maintained with two solid fuel stoves, underfloor heating and triple glazing throughout. Set on the outskirts of Rathdrum Village, Rathdrum offers a host of amenities and sports facilities including, Supermarket, Post Office, Restaurants, Pubs, Schools both National and Secondary and Churches. The area is renowned for its access to the great outdoors, with Avondale House close by, and easy access to all the hills and mountains of Wicklow. Entrance Hall 9.28m x 0.15m. Bright entrance hallway with plenty of natural light and an alarm panel Kitchen / Dining room 9.67m x 4.74m. Thoughtfully designed with natural light flooding in from triple aspect windows, the pale shaker style kitchen with breakfast bar are practically laid out to maixmise efficency for the home cook. The integrated appliances include microwave, double oven, induction hob with extractor hood and dishwasher. The high quality laminate flooring runs throughout the reception space and the floor to ceiling, sliding glass door seamlessly joins the dining space to the outdoor patio. The room also benefits from a custom solid fuel stove which creates that wonderful cosy ambience during cooler evenings. Living Room 5.02m x 4.91m. Double doors lead to this well proportioned living room with the same high quality flooring running throughout, wall inset solid fuel stove, and floor to ceiling sliding glass door providing access to patio and gardens beyond. The windows are dual aspect again providing an abundance of natural light and views of the mature gardens beyond. Utility Room 2.44m x 3.32m. With ample built in storge, plumbing for a washing machine, boot room with hanging space and access to garage and rear patio. Hotpress 1.93m x 1.78m. Generous walk in hotpress with ample shelving. Guest WC 2.46m x 1.57m. Tiled floor, wc and wash hand basin. Master Bedroom 4.32m x 4.27m. With views to the front, laminate flooring and an ensuite. Ensuite Bathroom 4.32m x 1.56m. Ceramic tiled floor and walk in shower with waterfall pump shower, double sink unit with vanity unit and wc. Bedroom 2 4.18m x 3.61m. Spacious double bedroom with laminate flooring and built in wardrobes. Jack & Jill Bathroom 2.10m x 3.61m. Large bathroom with stylish ceramic tiling, bath, walk in shower with rainfall power shower, wc and wash hand basin with vanity. Bedroom 3 2.74m x 3.61m. Double bedroom with high quality laminate floor, built in wardrobes and views to gardens. Garage 3.34m x 3.10m. Pedestrian access from utility with boiler and storage space. Patio Wonderful wrap around granite paved patio with outside lighting and steps leading to the surrounding lawned gardens. Gardens Set on 0.8 acres of lush lawned gardens with a host of mature specimen trees, the gardens are tranquil and private and specimen trees.
The local area
The local area
Sold properties in this area
Stay informed with market trends
Local schools and transport
Learn more about what this area has to offer.
School Name | Distance | Pupils | |||
|---|---|---|---|---|---|
| School Name | Rathdrums Boys National School | Distance | 2.3km | Pupils | 168 |
| School Name | Our Lady's National School | Distance | 2.5km | Pupils | 160 |
| School Name | St Saviour's National School | Distance | 2.5km | Pupils | 124 |
School Name | Distance | Pupils | |||
|---|---|---|---|---|---|
| School Name | Aughrim National School | Distance | 8.3km | Pupils | 215 |
| School Name | St Joseph's National School Glenealy | Distance | 8.7km | Pupils | 113 |
| School Name | Avoca National School | Distance | 8.8km | Pupils | 167 |
| School Name | Scoil San Eoin | Distance | 8.8km | Pupils | 44 |
| School Name | Moneystown National School | Distance | 10.0km | Pupils | 111 |
| School Name | Scoil Chaoimhín Naofa/st. Kevin's | Distance | 10.1km | Pupils | 127 |
| School Name | St Mary's National School Barndarrig | Distance | 10.2km | Pupils | 30 |
School Name | Distance | Pupils | |||
|---|---|---|---|---|---|
| School Name | Avondale Community College | Distance | 2.3km | Pupils | 624 |
| School Name | Coláiste Chill Mhantáin | Distance | 14.9km | Pupils | 933 |
| School Name | Gaelcholáiste Na Mara | Distance | 15.0km | Pupils | 302 |
School Name | Distance | Pupils | |||
|---|---|---|---|---|---|
| School Name | Glenart College | Distance | 15.3km | Pupils | 629 |
| School Name | Arklow Cbs | Distance | 15.4km | Pupils | 383 |
| School Name | St. Mary's College | Distance | 15.7km | Pupils | 540 |
| School Name | East Glendalough School | Distance | 15.8km | Pupils | 366 |
| School Name | Dominican College | Distance | 16.2km | Pupils | 473 |
| School Name | Wicklow Educate Together Secondary School | Distance | 16.4km | Pupils | 375 |
| School Name | Coláiste Eoin | Distance | 20.6km | Pupils | 365 |
Type | Distance | Stop | Route | Destination | Provider | ||||||
|---|---|---|---|---|---|---|---|---|---|---|---|
| Type | Bus | Distance | 2.2km | Stop | Rathdrum | Route | 183 | Destination | Wicklow | Provider | Tfi Local Link Carlow Kilkenny Wicklow |
| Type | Bus | Distance | 2.2km | Stop | Rathdrum | Route | 183 | Destination | Sallins | Provider | Tfi Local Link Carlow Kilkenny Wicklow |
| Type | Bus | Distance | 2.2km | Stop | Rathdrum | Route | 183 | Destination | Arklow | Provider | Tfi Local Link Carlow Kilkenny Wicklow |
Type | Distance | Stop | Route | Destination | Provider | ||||||
|---|---|---|---|---|---|---|---|---|---|---|---|
| Type | Rail | Distance | 2.6km | Stop | Rathdrum | Route | Rail | Destination | Greystones | Provider | Irish Rail |
| Type | Rail | Distance | 2.6km | Stop | Rathdrum | Route | Rail | Destination | Dublin Connolly | Provider | Irish Rail |
| Type | Rail | Distance | 2.6km | Stop | Rathdrum | Route | Rail | Destination | Gorey | Provider | Irish Rail |
| Type | Rail | Distance | 2.6km | Stop | Rathdrum | Route | Rail | Destination | Wexford (o Hanrahan) | Provider | Irish Rail |
| Type | Rail | Distance | 2.6km | Stop | Rathdrum | Route | Rail | Destination | Rosslare Europort | Provider | Irish Rail |
| Type | Bus | Distance | 2.9km | Stop | Bridge House | Route | 183 | Destination | Arklow | Provider | Tfi Local Link Carlow Kilkenny Wicklow |
| Type | Bus | Distance | 2.9km | Stop | Bridge House | Route | 183 | Destination | Sallins | Provider | Tfi Local Link Carlow Kilkenny Wicklow |
Your Mortgage and Insurance Tools
Check off the steps to purchase your new home
Use our Buying Checklist to guide you through the whole home-buying journey.
Budget calculator
Calculate how much you can borrow and what you'll need to save
BER Details
BER No: 118384817
Energy Performance Indicator: 139.86 kWh/m2/yr
Statistics
- 26/09/2025Entered
- 4,866Property Views
- 7,932
Potential views if upgraded to a Daft Advantage Ad
Learn How
Similar properties
€685,000
Ballinacooley, A67DV223 Bed · 2 Bath · Detached€695,000
Birchdale House, Greenane, Ballinderry, Co. Wicklow, A67TX016 Bed · 5 Bath · Detached€695,000
Birchdale House, Greenane, Rathdrum, Co. Wicklow, A67TX017 Bed · 6 Bath · Detached€825,000
The Phoenix, Copse Road, A67RC828 Bed · 4 Bath · Semi-D
Daft ID: 16070770


