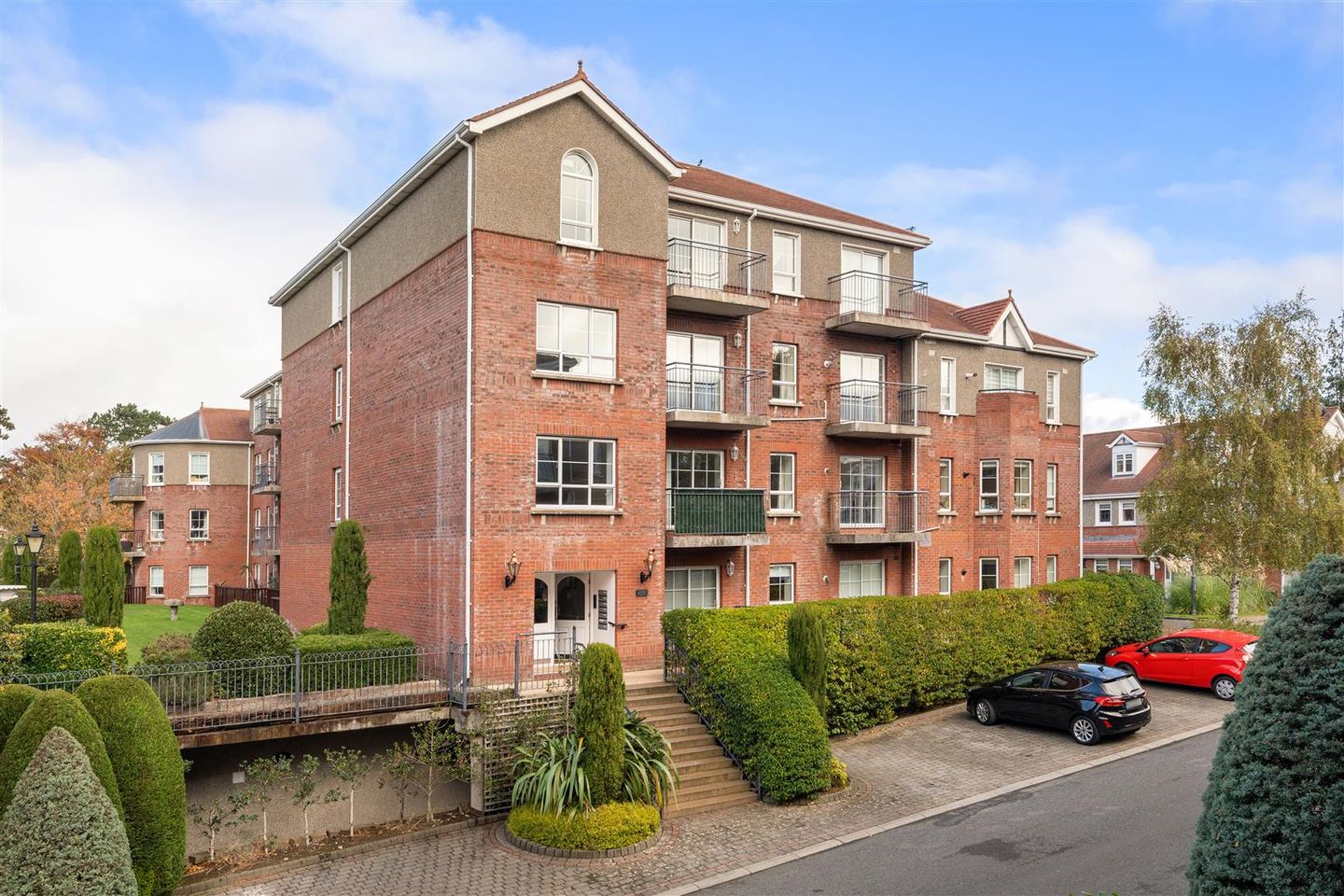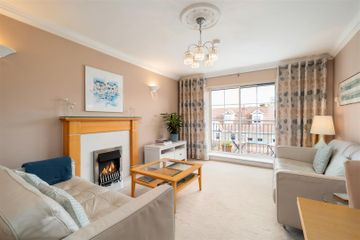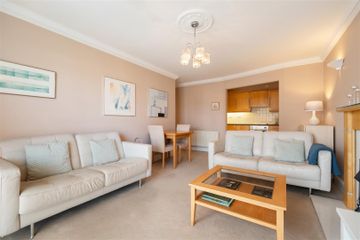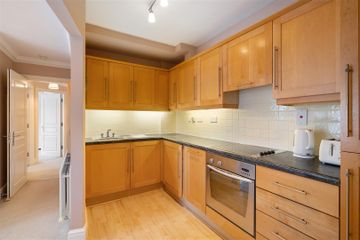



Apt 94, The Willow, Charleville Square, Rathfarnham, Co. Dublin
€475,000
- Price per m²:€7,197
- Estimated Stamp Duty:€4,750
- Selling Type:By Private Treaty
About this property
Highlights
- Two double bedroom apartment extending to 66 sq. m / 710 sq. ft
- Two balconies with views to Dublin Mountains
- Double glazed throughout
- Secure gated development
- Ample surface and underground parking
Description
Hunters Estate Agent is delighted to present to the market this lovely, second floor, two-bedroom apartment set in the exclusive Charleville Square development in the heart of Rathfarnham. Extending to approximately 66 sq.m / 710 sq. ft, the apartment boasts well laid out living space which is presented in turn-key condition. There is a wonderful quality of light throughout, due in large part to the large sliding balcony doors and high ceilings. Decoratively, it has been stylishly upgraded by the owners with many thoughtful design touches. Unusually the property has the benefit of two balconies, both of which have the advantage of lovely views to the sylvan gate avenue. Built in 2001, Charleville Square is a highly sought after South Dublin development boasting a superior quality finish and superb privacy. The accommodation comprises of a smart entrance hall, spacious main bedroom with ensuite shower room, a further generous double bedroom, bathroom, light-filled, open plan, living/dining area, and a well-equipped kitchen. The two balconies are accessed from the living area and main bedroom respectively and boast a lovely outlook. There is underground and overground car parking available to residents of the block, with lift access to all floors. The location is second to none with a host of amenities all within short walking distance. Rathfarnham Shopping Centre is directly adjacent, home to Tesco, and a number of speciality shops and boutiques. Rathfarnham village is only a short stroll away with a number of excellent eateries, a butcher, pharmacy, barbers, and a newsagent, as are the wonderful shops at Ballyroan. Easy access to the M50 and road network allows for further shopping at Ballinteer, Dundrum, and Nutgrove. There is a great selection of schools in the area including Rathfarnham Parish National School, Ballyroan Boys, Scoil Naomh Pádraig, Colaiste Eanna, Sancta Maria College, Loreto Beaufort, Terenure, Templeogue, and Rockbrook Colleges, to name but a few. For nature lovers, having the Dublin mountains on your doorstep is a real treat with walks at Three Rock, The Hellfire Club, Massey’s Wood, Cruagh, and Tibradden all just a short drive away. Bushy and Marlay parks are also easily accessible offering yet more opportunity to get out and about. The location is well serviced by public transport with the 15b, 15d, 75, and 75a offering easy access to the city centre and surrounding suburbs. Accommodation ENTRANCE HALL 4.14m x 2.73m (max measurement) (13'6" x 8'11" (ma Carpet, ceiling coving and ceiling rose, intercom, door to Hot Press with insulated combi tank, shelved storage, phone intercom. LIVING/DINING ROOM 3.47m x 5.35m Carpet, ceiling light, tv point, electric fire with wood & glass finished mantle, wall mounted lighting. Double sliding door to balcony. BALCONY 1 2.7m x 1.1m Finished with an attractive combination of wooden tiles and gravel, external light and steel balustrade. With views to Dublin Mountains KITCHEN 2.12m x 3.45.m (6'11" x 11'3".m) Built in Shaker style wooden wall and base units, laminate wood flooring, stainless steel sink with drainer board, Kontinental 4 ring electric hob and extractor, Indesit oven, integrated Electrolux fridge freezer, slimline dishwasher, Elextrolux washing machine, heating controls, and tiled splashback. BEDROOM 1 2.74m x 5.04m Front aspect, ceiling light, carpet, built in wardrobe, intercom, tv point, and sliding door to balcony. En-suite. ENSUITE 2.59m x 1.64m Tiled floor, part tiled walls, shower enclosure, whb and wc. BALCONY 2 2.7m x 1.1m Finished with an attractive combination of wooden tiles and gravel, and steel balustrade. With views to Dublin Mountains BEDROOM 2 4.32m x 2.47m Front aspect, carpet, built in large wardrobe, ceiling light, built in writing desk, door to storage unit to gas boiler. GUEST BATHROOM 1.74m x 2m (5'8" x 6'6") Tiled floor, part tiled wall, bath, chrome bath/shower mixer, whb, wc, ceiling light and extractor fan. BER Rating: C1 BER No: 118791078 Energy Performance Rating: 150.9 kWh/m2/yr MANAGEMENT COMPANY Wyse Property Management Annual Service Charge: €;3,123
The local area
The local area
Sold properties in this area
Stay informed with market trends
Local schools and transport

Learn more about what this area has to offer.
School Name | Distance | Pupils | |||
|---|---|---|---|---|---|
| School Name | St Mary's Boys National School | Distance | 680m | Pupils | 388 |
| School Name | Rathfarnham Parish National School | Distance | 680m | Pupils | 220 |
| School Name | Ballyroan Boys National School | Distance | 1.0km | Pupils | 388 |
School Name | Distance | Pupils | |||
|---|---|---|---|---|---|
| School Name | St Pius X Girls National School | Distance | 1.0km | Pupils | 544 |
| School Name | St Pius X Boys National School | Distance | 1.1km | Pupils | 509 |
| School Name | Clochar Loreto National School | Distance | 1.1km | Pupils | 468 |
| School Name | Ballyroan Girls National School | Distance | 1.1km | Pupils | 479 |
| School Name | Cheeverstown Sp Sch | Distance | 1.3km | Pupils | 26 |
| School Name | Saplings Special School | Distance | 1.3km | Pupils | 30 |
| School Name | Rathfarnham Educate Together | Distance | 1.4km | Pupils | 205 |
School Name | Distance | Pupils | |||
|---|---|---|---|---|---|
| School Name | Our Lady's School | Distance | 510m | Pupils | 798 |
| School Name | Loreto High School, Beaufort | Distance | 780m | Pupils | 645 |
| School Name | Terenure College | Distance | 970m | Pupils | 798 |
School Name | Distance | Pupils | |||
|---|---|---|---|---|---|
| School Name | Gaelcholáiste An Phiarsaigh | Distance | 1.1km | Pupils | 304 |
| School Name | Coláiste Éanna | Distance | 1.1km | Pupils | 612 |
| School Name | Sancta Maria College | Distance | 1.4km | Pupils | 574 |
| School Name | Templeogue College | Distance | 1.5km | Pupils | 660 |
| School Name | Presentation Community College | Distance | 1.8km | Pupils | 458 |
| School Name | The High School | Distance | 1.8km | Pupils | 824 |
| School Name | Stratford College | Distance | 2.0km | Pupils | 191 |
Type | Distance | Stop | Route | Destination | Provider | ||||||
|---|---|---|---|---|---|---|---|---|---|---|---|
| Type | Bus | Distance | 110m | Stop | Charleville Square | Route | 15b | Destination | Stocking Ave | Provider | Dublin Bus |
| Type | Bus | Distance | 110m | Stop | Charleville Square | Route | S6 | Destination | The Square | Provider | Go-ahead Ireland |
| Type | Bus | Distance | 110m | Stop | Charleville Square | Route | 15d | Destination | Whitechurch | Provider | Dublin Bus |
Type | Distance | Stop | Route | Destination | Provider | ||||||
|---|---|---|---|---|---|---|---|---|---|---|---|
| Type | Bus | Distance | 200m | Stop | Charleville Square | Route | S6 | Destination | Blackrock | Provider | Go-ahead Ireland |
| Type | Bus | Distance | 200m | Stop | Charleville Square | Route | 15b | Destination | Merrion Square | Provider | Dublin Bus |
| Type | Bus | Distance | 200m | Stop | Charleville Square | Route | 15d | Destination | Merrion Square | Provider | Dublin Bus |
| Type | Bus | Distance | 260m | Stop | Marian Crescent | Route | 15d | Destination | Merrion Square | Provider | Dublin Bus |
| Type | Bus | Distance | 260m | Stop | Marian Crescent | Route | 15b | Destination | Merrion Square | Provider | Dublin Bus |
| Type | Bus | Distance | 290m | Stop | Rathfarnham Sc | Route | S6 | Destination | Blackrock | Provider | Go-ahead Ireland |
| Type | Bus | Distance | 290m | Stop | Rathfarnham Sc | Route | S6 | Destination | The Square | Provider | Go-ahead Ireland |
Your Mortgage and Insurance Tools
Check off the steps to purchase your new home
Use our Buying Checklist to guide you through the whole home-buying journey.
Budget calculator
Calculate how much you can borrow and what you'll need to save
BER Details
Statistics
- 30/10/2025Entered
- 331Property Views
- 540
Potential views if upgraded to a Daft Advantage Ad
Learn How
Similar properties
€450,000
31 Woodfield, Scholarstown Road, Knocklyon, Dublin 16, D16T6F92 Bed · 1 Bath · Terrace€450,000
45 The Parklands, Rathfarnham Castle, Rathfarnham, Dublin 14, D14TH272 Bed · 1 Bath · Apartment€450,000
11 Dalriada Avenue, Knocklyon, Dublin 16, D16FR583 Bed · 3 Bath · Duplex€455,000
49 Hunters Way, Hunters Wood, Ballycullen, Dublin 24, D24K6N93 Bed · 3 Bath · Terrace
€465,000
Apartment 3, Synge House, Synge Court, Churchtown, Dublin 14, D14DP862 Bed · 2 Bath · Apartment€465,000
66 Hunters Lane, Hunters Wood, Ballycullen, Dublin 24, D24ND003 Bed · 3 Bath · Terrace€465,000
227 Wyckham Point, Wyckham Way, Dundrum, Dublin 16, D16H7672 Bed · 2 Bath · Apartment€470,000
113a Woodlawn Park Grove, Firhouse, Dublin 24, D24WK662 Bed · 2 Bath · End of Terrace€475,000
9 Pearse Brothers Park, Rathfarnham, Dublin 16, D16NX983 Bed · 2 Bath · House€475,000
17 Hunters Court, Hunterswood, Ballycullen, D24X8H13 Bed · 3 Bath · Terrace€475,000
29 Monalea Grove, D24 P2T0, Firhouse, Dublin 243 Bed · 1 Bath · Semi-D€550,000
House Type B, Fearnan's Court, Fearnan's Court, Stocking Lane, Rathfarnham, Dublin 162 Bed · 1 Bath · Apartment
Daft ID: 16334562

