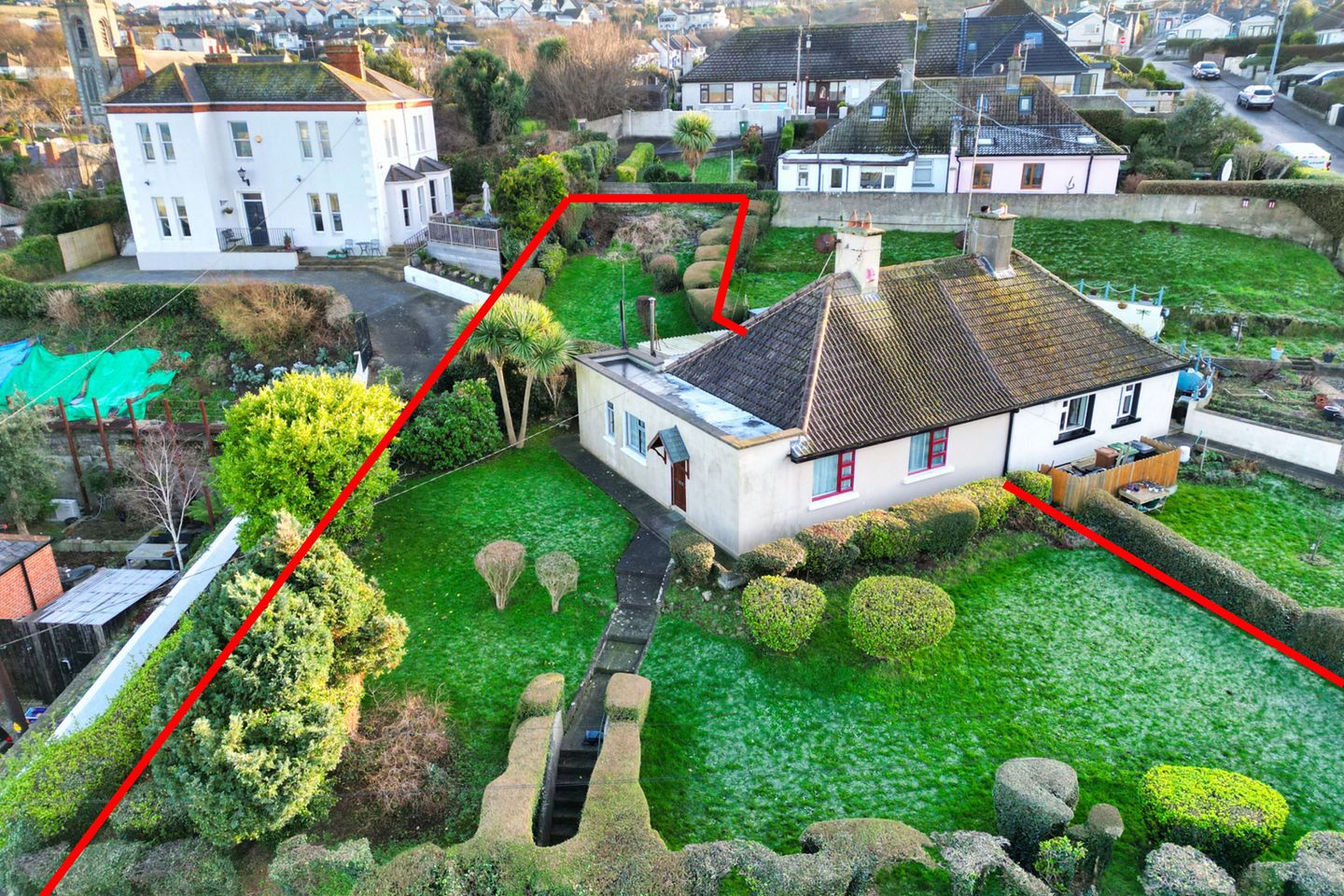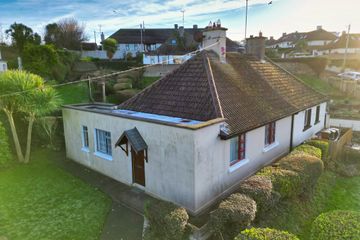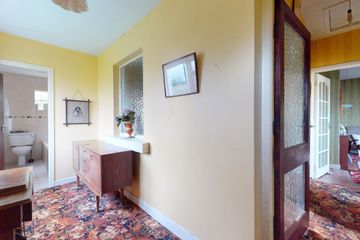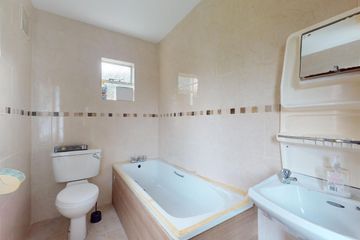


+14

18
1 Saint Lawrence Terrace, Howth, Dublin 13, D13PK76
€495,000
SALE AGREED3 Bed
1 Bath
68 m²
Semi-D
Description
- Sale Type: For Sale by Private Treaty
- Overall Floor Area: 68 m²
No. 1 Saint Lawrence Terrace offers an exceptional chance to convert this semi-detached bungalow into a modern home in one of Dublin's most desirable locations.
Although in need of some refurbishment, the property appears to be in good structural order and offers great potential for further expansion, subject to the necessary planning permissions.
Accommodation comprises an extended entrance hall, bathroom, a generously sized living room with adjoining kitchen, and 3 comfortable bedrooms. The landscaped gardens feature a range of mature shrubbery and hedgerows for added privacy. Moreover, you can savor stunning sea views encompassing Ireland's Eye and Lambay Island from both the side and rear of the property.
The location is truly unparalleled, with easy access to all the amenities and services that the vibrant Howth community has to offer, all within walking distance. Charming shops, coffee shops and seafood restaurants are just around the corner. Additionally, you'll find coastal walks, local forest trails and a variety of outdoor activities to suit any lifestyle. Families will appreciate close proximity to local schools, and the city center is is easily accessible thanks to frequent bus services and the nearby Howth DART station.
Viewing is highly recommended, contact JB Kelly at 01 8393400 .
.
ACCOMMODATION
Hall
4.00 x 1.50m
Views towards the sea and Ireland's Eye.
Bathroom
2.60 x 1.55m
WC, WHB and bath. Fully tiled walls and floor.
Inner Hall
2.50 x 0.91m
Access to attic.
Living Room
4.40 x 3.50m
Open hearth fireplace with tiled surround.
Kitchen
2.00 x 2.00m
Built in presses, stainless steel sink and fridge. PVC door to rear garden.
Bedroom 1
4.30 x 2.15m
Built in wardrobes. Overlooking garden.
Bedroom 2
4.35 x 3.20m
Fireplace with electric fire insert. Could double as an additional living room.
Bedroom 3
2.50 x 3.50m
Double sized bedroom.

Can you buy this property?
Use our calculator to find out your budget including how much you can borrow and how much you need to save
Property Features
- Prime coastal location
- Walking distance to all services & amenities including bus & DART
- Concrete block built shed (3.50 x 2.30m)
- Oil fired central heating
- Spacious, mature gardens (approximately 0.16 acre)
- South facing rear aspect
Map
Map
Local AreaNEW

Learn more about what this area has to offer.
School Name | Distance | Pupils | |||
|---|---|---|---|---|---|
| School Name | Howth Primary School | Distance | 210m | Pupils | 406 |
| School Name | St Fintan's National School Sutton | Distance | 2.0km | Pupils | 452 |
| School Name | Burrow National School | Distance | 2.3km | Pupils | 207 |
School Name | Distance | Pupils | |||
|---|---|---|---|---|---|
| School Name | Killester Raheny Clontarf Educate Together National School | Distance | 3.1km | Pupils | 70 |
| School Name | St Michaels House Special School | Distance | 4.3km | Pupils | 58 |
| School Name | St Laurence's National School | Distance | 4.6km | Pupils | 437 |
| School Name | Bayside Senior School | Distance | 5.3km | Pupils | 414 |
| School Name | Bayside Junior School | Distance | 5.3km | Pupils | 374 |
| School Name | North Bay Educate Together National School | Distance | 5.7km | Pupils | 210 |
| School Name | Gaelscoil Míde | Distance | 5.7km | Pupils | 229 |
School Name | Distance | Pupils | |||
|---|---|---|---|---|---|
| School Name | Sutton Park School | Distance | 2.0km | Pupils | 454 |
| School Name | Santa Sabina Dominican College | Distance | 2.3km | Pupils | 719 |
| School Name | St. Fintan's High School | Distance | 3.4km | Pupils | 700 |
School Name | Distance | Pupils | |||
|---|---|---|---|---|---|
| School Name | St Marys Secondary School | Distance | 4.2km | Pupils | 238 |
| School Name | Pobalscoil Neasáin | Distance | 4.3km | Pupils | 794 |
| School Name | Gaelcholáiste Reachrann | Distance | 6.2km | Pupils | 510 |
| School Name | Grange Community College | Distance | 6.2km | Pupils | 450 |
| School Name | Belmayne Educate Together Secondary School | Distance | 6.2km | Pupils | 302 |
| School Name | Ardscoil La Salle | Distance | 6.8km | Pupils | 251 |
| School Name | Portmarnock Community School | Distance | 6.9km | Pupils | 918 |
Type | Distance | Stop | Route | Destination | Provider | ||||||
|---|---|---|---|---|---|---|---|---|---|---|---|
| Type | Bus | Distance | 90m | Stop | Main Street Howth | Route | H3 | Destination | Abbey St Lower | Provider | Dublin Bus |
| Type | Bus | Distance | 90m | Stop | Main Street Howth | Route | 6 | Destination | Howth Station | Provider | Dublin Bus |
| Type | Bus | Distance | 110m | Stop | Main Street Howth | Route | H3 | Destination | Howth Summit | Provider | Dublin Bus |
Type | Distance | Stop | Route | Destination | Provider | ||||||
|---|---|---|---|---|---|---|---|---|---|---|---|
| Type | Bus | Distance | 110m | Stop | Main Street Howth | Route | 6 | Destination | Abbey St Lower | Provider | Dublin Bus |
| Type | Bus | Distance | 210m | Stop | Howth Church | Route | H3 | Destination | Abbey St Lower | Provider | Dublin Bus |
| Type | Bus | Distance | 210m | Stop | Howth Church | Route | 6 | Destination | Howth Station | Provider | Dublin Bus |
| Type | Bus | Distance | 220m | Stop | Howth Abbey | Route | 6 | Destination | Howth Station | Provider | Dublin Bus |
| Type | Bus | Distance | 220m | Stop | Howth Abbey | Route | H3 | Destination | Abbey St Lower | Provider | Dublin Bus |
| Type | Bus | Distance | 310m | Stop | Abbey Street Howth | Route | 6 | Destination | Abbey St Lower | Provider | Dublin Bus |
| Type | Bus | Distance | 310m | Stop | Abbey Street Howth | Route | H3 | Destination | Howth Summit | Provider | Dublin Bus |
Virtual Tour
BER Details

BER No: 117028712
Energy Performance Indicator: 632.82 kWh/m2/yr
Statistics
15/02/2024
Entered/Renewed
8,100
Property Views
Check off the steps to purchase your new home
Use our Buying Checklist to guide you through the whole home-buying journey.

Similar properties
€595,000
90 Grace O Malley Road, Howth, Dublin 13, D13EE373 Bed · 2 Bath · End of Terrace€595,000
70 Balglass Road, Howth, Dublin 13, D13YP943 Bed · 2 Bath · Semi-D€595,000
91a St Peters Terrace, Howth, Co. Dublin, D13A5823 Bed · 1 Bath · Semi-D€625,000
Woodview, 88 Grace O'Malley Road, Howth, Dublin 13, D13DY884 Bed · 3 Bath · Semi-D
€675,000
10 Thormanby Lodge, Howth, Dublin 13, D13AH933 Bed · 2 Bath · Detached€675,000
10 Thormanby Lodge, Howth, Dublin 13, D13AH933 Bed · 2 Bath · Detached€780,000
Saoirse, 5A Upper Cliff Road, Howth, Dublin 13, D13AY773 Bed · 2 Bath · Detached€795,000
Dunora, Dunbo Hill, Howth, Dublin 13, D13VY424 Bed · 1 Bath · Detached€825,000
5 Evora Park, Howth, Co Dublin, D13Y9834 Bed · 3 Bath · Semi-D€850,000
14 Offington Avenue, Sutton, Sutton, Dublin 13, D13N6F44 Bed · 2 Bath · Detached€850,000
8 Cannon Rock View, Howth, Dublin 13, D13Y2624 Bed · 2 Bath · Detached€875,000
16 Duncarraig, Sutton, Sutton, Dublin 13, D13V1K04 Bed · 2 Bath · Detached
Daft ID: 118911202


Dave Kelly MIPAV, MCEI, TRV
SALE AGREEDThinking of selling?
Ask your agent for an Advantage Ad
- • Top of Search Results with Bigger Photos
- • More Buyers
- • Best Price

Home Insurance
Quick quote estimator
