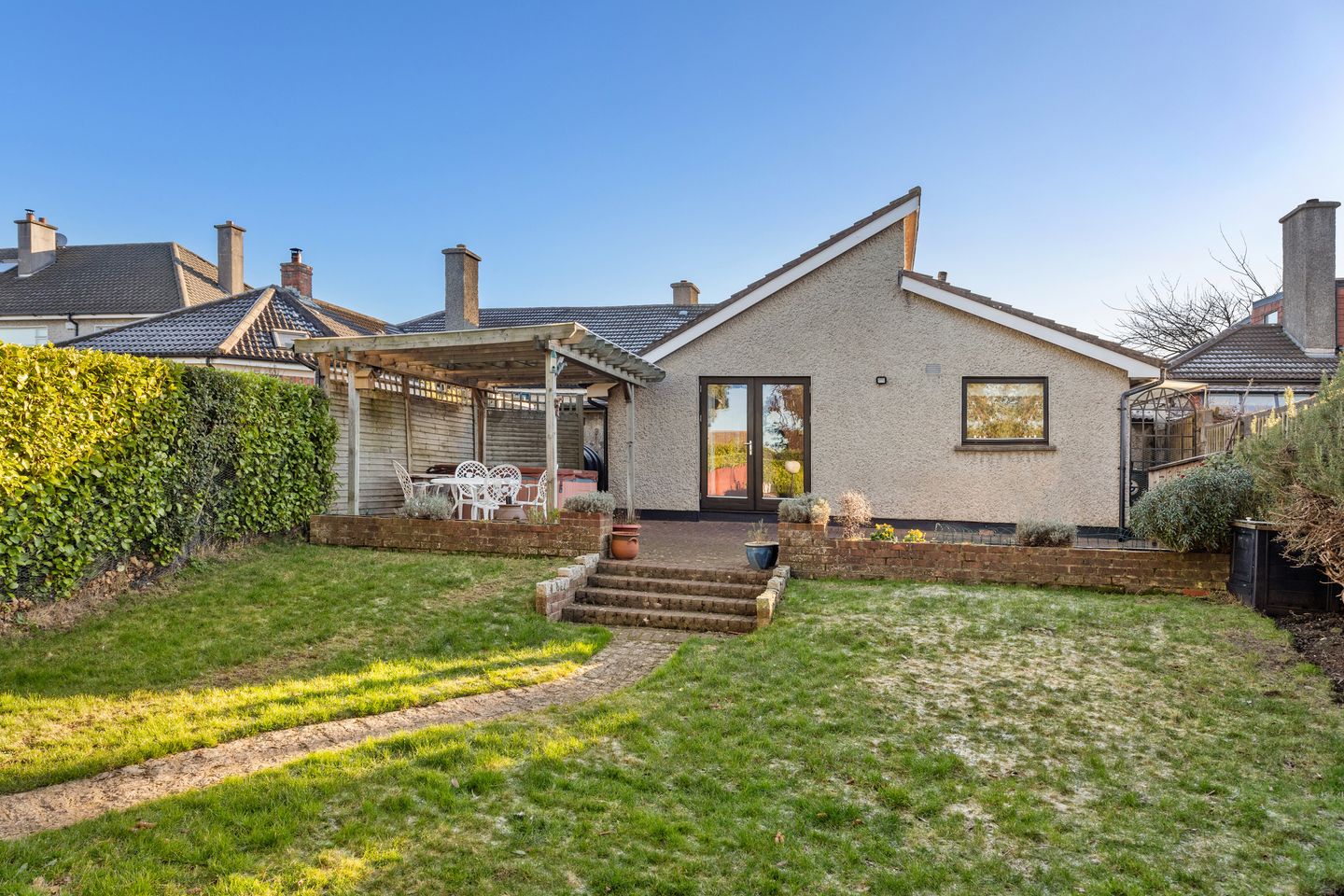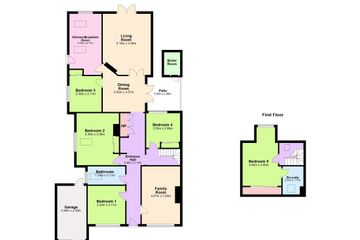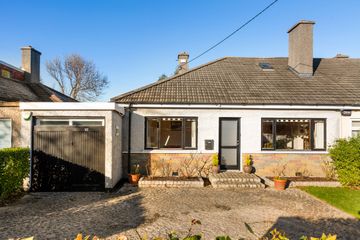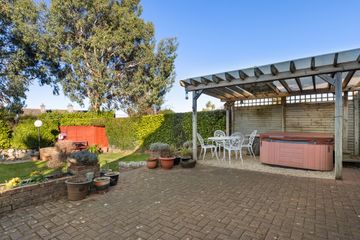



+17

21
10 Ardagh Park Road, Blackrock, Co. Dublin, A94X262
€895,000
SALE AGREED5 Bed
2 Bath
161 m²
Semi-D
Description
- Sale Type: For Sale by Private Treaty
- Overall Floor Area: 161 m²
For sale by Private Treaty
10 ARDAGH PARK ROAD
BLACKROCK
CO. DUBLIN
A94 X262
PROPERTY DESCRIPTION
Janet Carroll is proud to present a truly unique property in the heart of Blackrock, County Dublin. This stunning residence has undergone an extensive redesign by a skilled architect, resulting in a deceptively spacious home with bespoke features. Ideal for families who appreciate quality and distinctive design, this property is a showcase of craftsmanship and attention to detail.
Deceptive Spaciousness: The property boasts an impressive 1733sqft /161sqm of living space, providing ample room for families to grow and thrive. The clever redesign and extension have maximized the available space, creating a residence that feels larger than its dimensions suggest.
Architect-Designed Extension: The rear extension, thoughtfully crafted by an architect, has transformed this home into a masterpiece. Spectacular results are evident throughout, with a seamless blend of modern aesthetics and functional design.
Vaulted Ceilings: The living and dining rooms are truly captivating, featuring vaulted ceilings that add an extra dimension of grandeur and openness. This architectural detail not only enhances the visual appeal but also creates an airy and spacious atmosphere.
Galley Style Kitchen: The kitchen, designed in a stylish galley fashion, is a culinary haven. For those seeking even more space, there's an opportunity to extend it into the adjacent bedroom, offering flexibility to tailor the space to your preferences.
Bespoke Features: This property is a testament to bespoke craftsmanship, with salvaged hardwood flooring adding warmth and character throughout. Say goodbye to ordinary carpets and embrace the unique charm of meticulously curated materials.
Ideal for Families: With its expansive layout and carefully considered design, this property is ideal for families seeking a home that combines functionality with style. From the open living spaces to the customizable kitchen, every detail caters to the needs of a modern family.
SPECIAL FEATURES
- Double glazed Rational windows and doors
- Stroll to the seafront, shopping centres and premier schools
- Walking distance of Blackrock and Stillorgan Villages
- Stroll to the DART and the Quick Bus corridor on the N11
- Exceptionally bright throughout
- Condenser kerosene boiler
- Solid salvaged historic wood flooring
- Upgraded central heating system with new radiators.
- Large laundry room
- Garage insulated and suitable for home office/workshop or playroom.
- Separate main bedroom suite on the first floor
- No management fees.
- Owner occupied
ACCOMMODATION
Entrance Hall: c. 9.36m x 2.10m
Enter through an awe-inspiring hallway adorned with solid wood flooring salvaged from both Loretto House on St. Stephen's Green and a section of the renowned Sweepstakes building in Ballsbridge. The space boasts ceiling coving, recessed lighting, and elegant panelled doors. Additionally, there is ample storage with a spacious hot press, linen store, and a dedicated storage press.
Family Room: c. 4.87m x 3.24m
A beautiful open fireplace and solid mahogany flooring from the Irish Sweepstakes Offices.
Bedroom 1: c. 3.23m x 3.17m
Salvaged oak flooring. Ceiling coving.
Bathroom: c. 1.54m x 3.17m
Featuring tiled floors and walls, this bathroom showcases a cohesive design. The white bathroom suite includes a Jacuzzi corner bath, wash hand basin, and WC. A separate shower cubicle is equipped with a Triton electric shower, enhanced by an additional pump for excellent water pressure. Recessed lighting and an extra skylight contribute to the overall ambiance, providing ample natural light.
Bedroom 2: c. 4.39m x 3.58m
Solid Rose Wood flooring. Wardrobe with sliding doors. Skylight and window.
Bedroom 3: c. 2.00m x 2.71m
Solid maple wood flooring. Sliding door wardrobes.
Bedroom 4: c. 2.93m x 2.86m
Maple flooring. Velux window and window. This room can be added to the kitchen if the new buyers required a larger kitchen. It was designed for this by the architect and is a simple removal of a partition wall.
Dining Room: c. 2.00m x 3.57m
Durable solid mahogany hardwood flooring sourced from the Sweepstakes offices graces this space. The room features a lofty vaulted ceiling adorned with skylights and recessed lighting. Opening to a private courtyard through double patio doors, the outdoor area is paved and features raised flower beds. Accessible through double doors, this room seamlessly connects to
Living Room: c. 5.16m x 4.06m
Upon entering this room, prepare to be delighted by the vaulted ceiling, accentuated by a striking brick fireplace boasting a marble hearth. Double doors seamlessly connect the space to the beautifully landscaped patio and garden at the rear. The continuity of reclaimed solid mahogany flooring, extending from the dining room and hall, enhances the room's aesthetic. Adding both charm and functionality, the open fireplace houses a back boiler, efficiently heating both water and radiators.
Kitchen / Breakfast Room: c. 5.16m x 2.71m
Embrace the efficiency of a galley-style layout, providing a streamlined and ergonomic space for your culinary adventures. Maximize your cooking potential with strategically placed countertop areas that cater to the needs of a passionate chef.
Your culinary journey begins with state-of-the-art appliances. Experience the convenience of a stand-alone Liebherr fridge and separate freezer, offering ample storage for your fresh produce and frozen delights. Explore the culinary possibilities with two separate Miele ovens and a Smeg five-plate gas hob, providing precise control for your gourmet creations.
Elevate your cooking experience with a double side-by-side stainless steel corner sink featuring mixer taps, creating a seamless and efficient workspace. The stylish Smeg extractor hood ensures a well-ventilated environment, while tiled splashbacks add a touch of sophistication and practicality.
Fitted wall and floor units. Double side by side stainless steel corner sink with mixer taps. Two separate Miele ovens. Smeg five plate gas hob. Smeg extractor hood. Tiled splashbacks. Recessed lighting.
Bask in the glow of natural light streaming through the skylight, creating a vibrant and inviting atmosphere. Enjoy a picturesque view of your rear garden, connecting the heart of your home with the beauty of the outdoors.
Side door leads out to
Laundry Room:
Incorporated into the initial side passage design, this space boasts exceptional design and opens up to the rear garden. The floor is elegantly tiled, featuring a large sink and practical storage areas. Equipped with a Bosch washing machine and a Miele dryer, this area also provides access to the front of the property through a convenient door.
First Floor
Bedroom 5: c. 4.95m x 3.00m
Ascend the Aroka solid wood stairs to reach the expansive top bedroom suite, offering a sea glimpse towards Howth. The room features solid maple flooring, slide robe wardrobes with fitted drawers within the wardrobes for efficient storage.
Additionally, a shoe storage press and eaves storage contribute to the functionality of the space.
En Suite: c. 2.37m x 1.77m
The generously sized shower cubicle features a Triton power shower, boosted by an additional pump for maximum water pressure. The walls are tiled and complemented by maple wood flooring. The bathroom suite matches seamlessly, comprising a wash hand basin, bidet, and WC. Fitted glass shelving adds a touch of sophistication, while recessed lighting enhances the overall ambiance of the space.
BER DETAILS
BER: C3
BER Number: 101774545
Energy Performance Indicator: 215.92 kWh/M2/yr
OUTSIDE
Garage: c. 4.48m x 2.48m
Fully insulated and internally clad with timber, this space is versatile, serving as an ideal playroom, workshop, hobby room, or home office. It features two large, double-glazed doors at the front, maintaining the aesthetic integrity with the garage gates still in place. Any alterations to the front would require planning permission.
The front garden is paved with granite bricks, providing ample parking space for two large cars. Street parking is also available. Mature hedging and plants, along with raised flowerbeds, enhance the landscape.
The back garden is enchanting, characterized by mature greenery and a splendid skyline. A spacious paved patio area is perfect for outdoor dining, complemented by a sheltered section that accommodates a hot tub. Descend to the landscaped lawn, surrounded by mature planting. The garden also features an insulated shed, raised flower beds, and a coal bunker.
DIRECTIONS
Google search Eircode A94 X262 from your current location.
VIEWING
Don't miss the opportunity to make this wonderful property your new home in this very sought after neighbourhood of Blackrock County Dublin.
Contact Janet Carroll Estate agents today to arrange a viewing and take the next step towards your dream home.
By appointment with Janet Carroll, on 087 400 2020 or (01) 288 2020 or by email to janet AT janetcarroll.ie
OFFERS
Offer is to be sent by email to janet AT janetcarroll.ie
IMPORTANT NOTICE
Janet Carroll Estate Agents for themselves and for the vendors or lessors of this property whose agents they are, give notice that: - (i) The particulars are set out as a general outline for the guidance of intending purchasers or lessees, and do not constitute part of, an offer or contract. (ii) All descriptions, dimensions, references to condition and necessary permissions for use and occupation, and any other details are given in good faith and are believed to be correct, but any intending purchasers or tenants should not rely on them as statements or representations of fact but satisfy themselves by inspection or otherwise as to the correctness of each of them. (iii) No person in the employment of Janet Carroll Estate Agents has any authority to make or give any representations or warranty whatever in relation to this property.
PLEASE NOTE
Please note we have not tested any apparatus, fixtures, fittings, or services. Interested parties must undertake their own investigation into the working order of these items. All measurements are approximate, and photographs provided are for guidance only.
PSRA Licence Number: 003434
ADDITIONAL USEFUL LOCAL INFORMATION
Primary schools:
- Carysfort National School, Convent Road (Roman Catholic)
- Guardian Angels, Newtownpark Avenue (Roman Catholic)
- International School of Dublin, Temple Road (non-denominational)
- Willow Park, Rock Road (Roman Catholic)
- St. Augustine's, Obelisk Park (Roman Catholic)
- All Saints, Carysfort Avenue (Church of Ireland)
- Booterstown National School, Cross Avenue (Church of Ireland)
- Our Lady of Mercy National School, Rosemount Avenue (Roman Catholic)
Secondary schools:
- Blackrock College, Rock Road (Roman Catholic)
- Blackrock Educate Together Secondary School, Newtownpark Avenue
- Dominican College Sion Hill, Cross Avenue (Roman Catholic)
- Newpark Comprehensive School, Newtownpark Avenue (Church of Ireland)
- Newpark Music School, Newtownpark Avenue
- St. Andrew's College, Booterstown Avenue (Inter-Denominational)
Third level Colleges:
- Carysfort College was a large teacher training college in the area until its closure in 1988
- Froebel College of Education, Cross Avenue is one of the 5 major Teacher Training Colleges in Ireland. (Moved to NUI Maynooth campus in 2013)
- Michael Smurfit Graduate School of Business is a business school of UCD that occupy the old buildings of Carysfort College
- Newpark Music Jazz School, Newtownpark Avenue
- Progressive College, Carysfort Avenue and UCD Blackrock Campus, specialises in the provision of a range of childcare and healthcare courses.[33]
- Blackrock Further Education Institute (BFEI), located in the centre of Blackrock since 2015, following a re-location of Senior College Dun Laoghaire
Churches:
- All Saints, Carysfort Avenue (Church of Ireland)
- Church of the Guardian Angels, Newtownpark Avenue (Roman Catholic)
- St. Andrew's, Mount Merrion Avenue (Presbyterian)
- St. John the Baptist, Blackrock (Roman Catholic)
- St. Philip and St. James, Cross Avenue, (Church of Ireland)
LOCAL AMENITIES
- Blackrock DART station
- Close to the sea front, sailing clubs and superb coastal walks
- Carysfort Park and children's playground close by
- A short walk to both Carraig Tennis Club and Blackrock Bowling and Tennis Club
- Aircoach stop to Dublin Airport close by
- Choice of two shopping centres, both renovated
- A selection of boutiques, shops & eateries in Blackrock Village
- Recently refurbished Carnegie library in Blackrock
- On the DART to Trinity, cycle to UCD or local bus to DCU

Can you buy this property?
Use our calculator to find out your budget including how much you can borrow and how much you need to save
Property Features
- Upgraded and Extended 5 Bed approx 161 sqm / 1733 sqft
- Exceptionally bright throughout
- Upgraded central heating system with new radiators and Condenser kerosene boile
- Solid salvaged historic wood flooring
- Double glazed Rational windows and doors
Map
Map
Local AreaNEW

Learn more about what this area has to offer.
School Name | Distance | Pupils | |||
|---|---|---|---|---|---|
| School Name | Setanta Special School | Distance | 440m | Pupils | 65 |
| School Name | St. Augustine's School | Distance | 470m | Pupils | 161 |
| School Name | All Saints National School Blackrock | Distance | 590m | Pupils | 60 |
School Name | Distance | Pupils | |||
|---|---|---|---|---|---|
| School Name | Hollypark Boys National School | Distance | 670m | Pupils | 548 |
| School Name | Hollypark Girls National School | Distance | 680m | Pupils | 540 |
| School Name | St Brigids National School | Distance | 960m | Pupils | 102 |
| School Name | Guardian Angels' National School | Distance | 1.2km | Pupils | 439 |
| School Name | Gaelscoil Laighean | Distance | 1.4km | Pupils | 54 |
| School Name | Carysfort National School | Distance | 1.4km | Pupils | 594 |
| School Name | Kill O' The Grange National School | Distance | 1.5km | Pupils | 213 |
School Name | Distance | Pupils | |||
|---|---|---|---|---|---|
| School Name | Newpark Comprehensive School | Distance | 880m | Pupils | 856 |
| School Name | Loreto College Foxrock | Distance | 1.3km | Pupils | 564 |
| School Name | Rockford Manor Secondary School | Distance | 1.3km | Pupils | 321 |
School Name | Distance | Pupils | |||
|---|---|---|---|---|---|
| School Name | St Raphaela's Secondary School | Distance | 1.5km | Pupils | 624 |
| School Name | Oatlands College | Distance | 1.6km | Pupils | 640 |
| School Name | Dominican College Sion Hill | Distance | 2.0km | Pupils | 508 |
| School Name | Blackrock College | Distance | 2.2km | Pupils | 1036 |
| School Name | Clonkeen College | Distance | 2.3km | Pupils | 617 |
| School Name | Christian Brothers College | Distance | 2.4km | Pupils | 526 |
| School Name | Coláiste Íosagáin | Distance | 2.5km | Pupils | 486 |
Type | Distance | Stop | Route | Destination | Provider | ||||||
|---|---|---|---|---|---|---|---|---|---|---|---|
| Type | Bus | Distance | 260m | Stop | Holly Park Avenue | Route | 114 | Destination | Blackrock | Provider | Go-ahead Ireland |
| Type | Bus | Distance | 260m | Stop | Holly Park Avenue | Route | S8 | Destination | Dun Laoghaire | Provider | Go-ahead Ireland |
| Type | Bus | Distance | 270m | Stop | Granville Park | Route | 114 | Destination | Ticknock | Provider | Go-ahead Ireland |
Type | Distance | Stop | Route | Destination | Provider | ||||||
|---|---|---|---|---|---|---|---|---|---|---|---|
| Type | Bus | Distance | 270m | Stop | Granville Park | Route | S8 | Destination | Citywest | Provider | Go-ahead Ireland |
| Type | Bus | Distance | 330m | Stop | Meadow Close | Route | 114 | Destination | Blackrock | Provider | Go-ahead Ireland |
| Type | Bus | Distance | 330m | Stop | Meadow Close | Route | S8 | Destination | Dun Laoghaire | Provider | Go-ahead Ireland |
| Type | Bus | Distance | 340m | Stop | Meadow Close | Route | 114 | Destination | Ticknock | Provider | Go-ahead Ireland |
| Type | Bus | Distance | 340m | Stop | Meadow Close | Route | S8 | Destination | Citywest | Provider | Go-ahead Ireland |
| Type | Bus | Distance | 490m | Stop | Newtownpark Avenue | Route | 114 | Destination | Blackrock | Provider | Go-ahead Ireland |
| Type | Bus | Distance | 490m | Stop | Newtownpark Avenue | Route | S8 | Destination | Dun Laoghaire | Provider | Go-ahead Ireland |
Video
BER Details

BER No: 101774545
Energy Performance Indicator: 215.92 kWh/m2/yr
Statistics
06/04/2024
Entered/Renewed
25,535
Property Views
Check off the steps to purchase your new home
Use our Buying Checklist to guide you through the whole home-buying journey.

Similar properties
€875,000
Kingston House, 64 Patrick Street Dun Laoghaire, Dun Laoghaire, Co. Dublin, A96P5X95 Bed · 2 Bath · Semi-D€875,000
Kingston House, 64 Patrick Street Dun Laoghaire, Dun Laoghaire, Co. Dublin, A96P5X95 Bed · 2 Bath · Semi-D€875,000
27 Allen Park Road, Stillorgan, Co. Dublin, A94V3285 Bed · 2 Bath · Semi-D€875,000
37 Rochestown Avenue, Dun Laoghaire, Co. Dublin, A96AE385 Bed · 2 Bath · Detached
€895,000
40 Ardagh Park, Blackrock, Co Dublin, A94PN405 Bed · 2 Bath · BungalowAMV: €895,000
The Manse, York Road Dun Laoghaire, Dun Laoghaire, Co. Dublin, A96Y7686 Bed · 3 Bath · Detached€975,000
19 Burford Drive, Honey Park, Dun Laoghaire, Co. Dublin, A96K2P65 Bed · 3 Bath · Semi-D€975,000
49 Laurleen, Stillorgan, Co. Dublin, A94WK245 Bed · 3 Bath · Detached€985,000
20 Boyd Avenue, Honeypark, Dun Laoghaire, Co Dublin, A96T6X75 Bed · 3 Bath · Terrace€995,000
43 Castle Court Booterstown, Booterstown, Co. Dublin, A94X0H25 Bed · 4 Bath · Detached€995,000
55 Clonkeen Road Blackrock, Blackrock, Co. Dublin, A94TH985 Bed · 4 Bath · Detached€995,000
Clonoe, Clonoe, 11 Grove Avenue, Blackrock, Co. Dublin, A94WV615 Bed · 3 Bath · Semi-D
Daft ID: 118900359


Janet Carroll MIPAV MMCEPI TRV
SALE AGREEDThinking of selling?
Ask your agent for an Advantage Ad
- • Top of Search Results with Bigger Photos
- • More Buyers
- • Best Price

Home Insurance
Quick quote estimator
