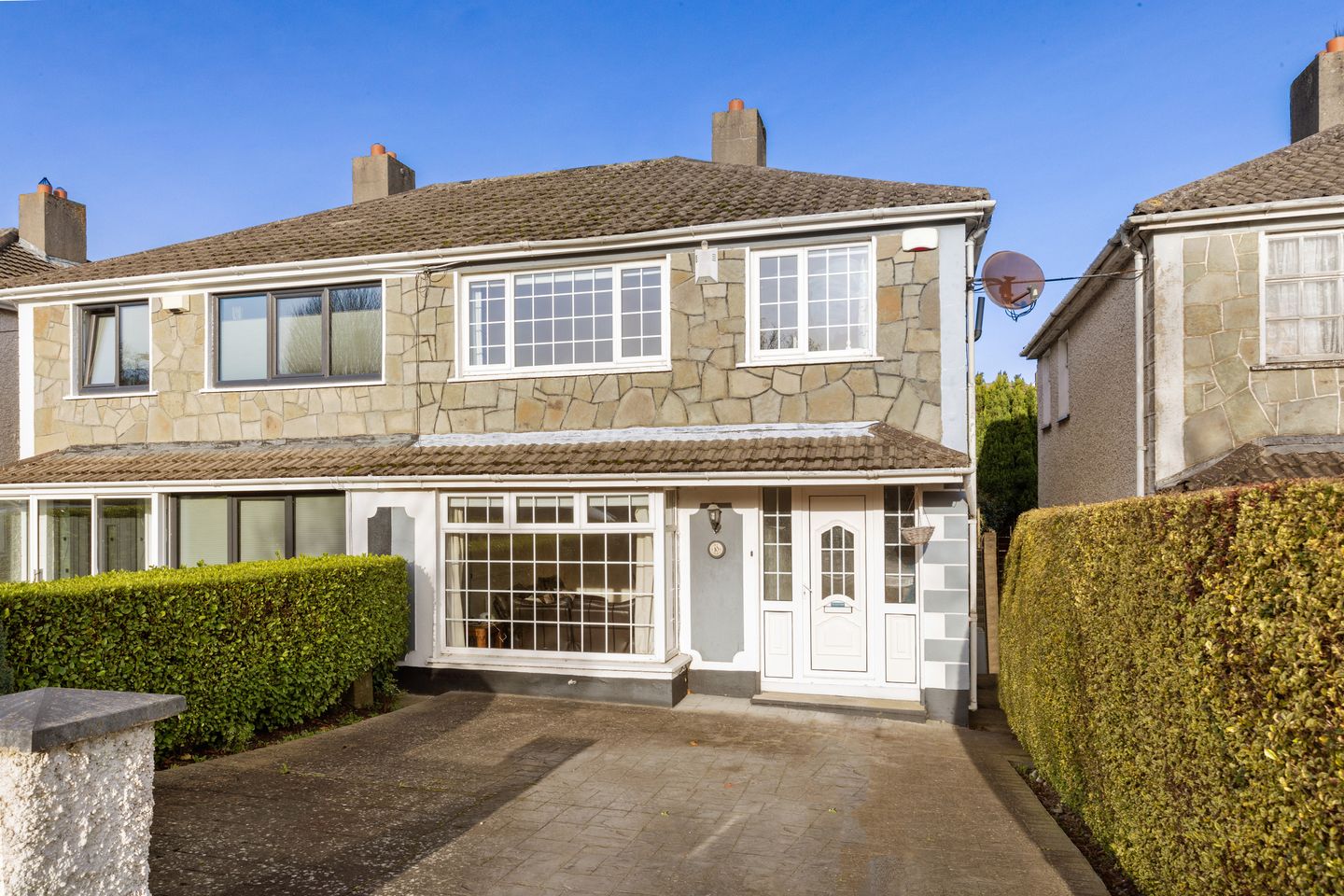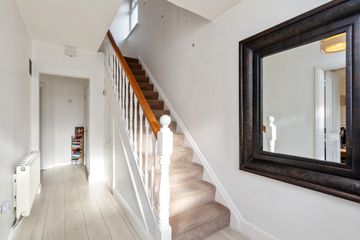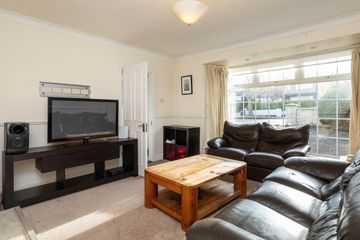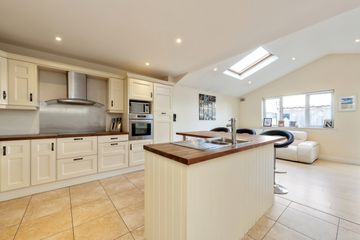


+10

14
10 The Close, Boden Park, Rathfarnham, Dublin 16, D16P9W3
€625,000
4 Bed
2 Bath
123 m²
Semi-D
Description
- Sale Type: For Sale by Private Treaty
- Overall Floor Area: 123 m²
Hunters Estate Agent is excited to present to the market this very fine extended four-bedroom semi-detached house set in a quite cul de sac in the heart of the well-regarded Boden Park development built by Park Developments in 1978. Extending to 123.25sq.m/1,327sq.ft this excellent property offers the opportunity to acquire a spacious and extended family home in this popular location close to a host of amenities. Throughout the house and in particular the extension there is a wonderful sense of light and space created by the generous proportions and clever use of glazing. Early viewing is strongly advised.
Upon entering the property, one is welcomed by a generous hall with understairs storage, guest w.c/shower room and staircase rising to the first floor. To the left a bright living room benefits from an open fire and bay window while to the rear there is a superb open plan kitchen/living/dining area filled with light with built in kitchen wall and floor units, wooden worktop and island with sink and breakfast bar. The living/dining area flows out to the patio and garden through French doors. In addition, a useful utility room with provision for both washing machine and dryer completes the accommodation on the ground floor. Rising to the first floor one finds a spacious landing leading with hot press. To the front there is a generous main bedroom with built in wardrobes and a second double lies to the rear also with built in wardrobes. Two further single bedrooms one of which is currently in use as a dressing room and a stylish and well-equipped family bathroom complete the accommodation.
Outside to the rear the garden is laid out in a combination of lawn, patio, and decked sun terrace. There is gated pedestrian side access and a spacious shed. There is an outside tap and external lighting. To the front of the property off street parking for two cars is enclosed by mature hedging and planted beds.
This fine home is located in a quiet cul de sac within the sought-after Boden Park development. The development boasts a communal green area and ample visitor parking. The property is ideally located close to a variety of amenities including Supervalu at Ballyroan & Knocklyon along with excellent schools such as Sancta Maria, Edmondstown National School, Ballyroan Boys, Scoil Naomh Padraig, Colaiste Eanna, St. Colmcilles junior and senior schools and pre-school childcare. The ever reliable 15b and 15 buses offer easy access to the city whilst the M50 offers easy access to the road network. Leisure and sports facilities are available in abundance with St. Endas Park, Marley Park and Bushy Park all within easy reach not to mention the Dublin Mountains on your doorstep with lovely walks at the Hellfire Club and Massys Wood, not to mention Cruagh and Tibradden all accessed via Stocking Lane just around the corner.
ACCOMMODATION
Entrance hall
6.08m x 3.89m (19'11" x 12'9")
Wood effect flooring, understairs storage, ceiling light, fuse board, staircase to first floor.
Guest w.c/shower room
2.28m x 1.00m (7'5" x 3'3")
Tiled floor and part tiled walls, glass and chrome shower door, chrome shower mixer with rainfall shower head, pedestal sink, w.c, ceiling light, mirror, wall mounted light.
Storage cupboard
Wood effect flooring, wooden shelving, light.
Living room
3.94m x 5.03m (12'11" x 16'6")
Carpet, ceiling light, curtain rail, wooden fire surround with marble insert, and hearth, t.v point, recessed lighting, bay window.
Open plan Kitchen/ dining/family room
Kitchen area
4.45m x 4.00m (14'7" x 13'1")
Tiled floor, built in wall and floor units, wooden worktop, Whirlpool four ring hob Zanussi oven, Smeg dish washer, provision for American style fridge freezer, pull out larder drawers, island with stainless steel double sink with draining board, and breakfast bar, wooden worktop, recessed lighting, stainless steel, and glass extractor fan.
Family/dining area
5.64m x 3.68m (18'6" x 12'0")
Wood effect flooring, large Velux window, French doors to garden, roller blinds, t.v point, recessed lighting.
Utility room
1.50m x 1.57m (4'11" x 5'1")
Tiled floor, built in wall unit and countertop, provision for washing machine and dryer ceiling light, wooden shelving, Glow Worm Gas boiler.
FIRST FLOOR
Landing
Carpet, ceiling light, access to attic space, door to shelved hot press with immersion tank, ceiling light.
Bedroom 1
4.00m x 3.60m (13'1" x 11'9")
Carpet, ceiling light, curtain pole, roller blind, large built-in wardrobe.
Bedroom 2
3.98m x 2.43m (13'0" x 7'11")
Wooden floor, ceiling light, window blind, large built-in wardrobe.
Bedroom 3
2.60m x 2.50m (8'6" x 8'2")
Wooden floor, ceiling light, curtain pole, window blind.
Bedroom 4/ study
2.48m x 1.86m (8'1" x 6'1")
Carpet, ceiling light.
Bathroom
2.23m x 1.55m (7'3" x 5'1")
Tiled floor and walls, bath, whirlpool bath, Triton T90 electric shower, heated chrome towel rail, glass, and chrome bath screen, sink with vanity unit, mirrored medicine cabinet, recessed lighting.
OUTSIDE
Rear garden
7.00m x 6.2m (22'11" x 20'4")
Laid out in a combination of sun terrace, wooden deck and lawn with large wooden shed (2.40x 1.80) gated pedestrian side access, external tap, and lighting.
Front garden
Set out as off-street parking bay for two cars with mature hedging and planted bed.

Can you buy this property?
Use our calculator to find out your budget including how much you can borrow and how much you need to save
Property Features
- Semi-detached 3/4 bedroom family home
- Extending to 123.25sq.m/ 1,327sq.ft.
- Open plan kitchen/dining/family room
- Potential to convert attic space subject to planning permission
- Upgraded Glow Worm gas fired boiler
- Smart shower room and Ensuite
- Open fire with chimney
- Wooden shed
- Off street parking for two cars
Map
Map
Local AreaNEW

Learn more about what this area has to offer.
School Name | Distance | Pupils | |||
|---|---|---|---|---|---|
| School Name | Saplings Special School | Distance | 540m | Pupils | 29 |
| School Name | Ballyroan Girls National School | Distance | 740m | Pupils | 524 |
| School Name | St Colmcille's Junior School | Distance | 760m | Pupils | 769 |
School Name | Distance | Pupils | |||
|---|---|---|---|---|---|
| School Name | St Colmcille Senior National School | Distance | 830m | Pupils | 782 |
| School Name | Ballyroan Boys National School | Distance | 1.0km | Pupils | 403 |
| School Name | Scoil Mhuire Ballyboden | Distance | 1.1km | Pupils | 228 |
| School Name | Edmondstown National School | Distance | 1.4km | Pupils | 86 |
| School Name | Rathfarnham Parish National School | Distance | 1.4km | Pupils | 226 |
| School Name | Gaelscoil Chnoc Liamhna | Distance | 1.4km | Pupils | 215 |
| School Name | Cheeverstown Sp Sch | Distance | 1.6km | Pupils | 26 |
School Name | Distance | Pupils | |||
|---|---|---|---|---|---|
| School Name | Sancta Maria College | Distance | 470m | Pupils | 552 |
| School Name | St Colmcilles Community School | Distance | 620m | Pupils | 727 |
| School Name | Coláiste Éanna Cbs | Distance | 780m | Pupils | 604 |
School Name | Distance | Pupils | |||
|---|---|---|---|---|---|
| School Name | Loreto High School, Beaufort | Distance | 2.0km | Pupils | 634 |
| School Name | Rockbrook Park School | Distance | 2.1km | Pupils | 158 |
| School Name | Firhouse Educate Together Secondary School | Distance | 2.2km | Pupils | 267 |
| School Name | Our Lady's School | Distance | 2.3km | Pupils | 774 |
| School Name | Gaelcholáiste An Phiarsaigh | Distance | 2.3km | Pupils | 319 |
| School Name | St. Mac Dara's Community College | Distance | 2.3km | Pupils | 842 |
| School Name | Templeogue College | Distance | 2.6km | Pupils | 690 |
Type | Distance | Stop | Route | Destination | Provider | ||||||
|---|---|---|---|---|---|---|---|---|---|---|---|
| Type | Bus | Distance | 80m | Stop | Templeroan Estate | Route | 49n | Destination | Tallaght | Provider | Nitelink, Dublin Bus |
| Type | Bus | Distance | 80m | Stop | Templeroan Estate | Route | 15b | Destination | Stocking Ave | Provider | Dublin Bus |
| Type | Bus | Distance | 80m | Stop | Templeroan Estate | Route | S8 | Destination | Citywest | Provider | Go-ahead Ireland |
Type | Distance | Stop | Route | Destination | Provider | ||||||
|---|---|---|---|---|---|---|---|---|---|---|---|
| Type | Bus | Distance | 100m | Stop | Templeroan Estate | Route | 15b | Destination | Merrion Square | Provider | Dublin Bus |
| Type | Bus | Distance | 100m | Stop | Templeroan Estate | Route | S8 | Destination | Dun Laoghaire | Provider | Go-ahead Ireland |
| Type | Bus | Distance | 150m | Stop | Boden Park | Route | 15b | Destination | Stocking Ave | Provider | Dublin Bus |
| Type | Bus | Distance | 150m | Stop | Boden Park | Route | 15b | Destination | Merrion Square | Provider | Dublin Bus |
| Type | Bus | Distance | 270m | Stop | Scholarstown Road | Route | 15b | Destination | Stocking Ave | Provider | Dublin Bus |
| Type | Bus | Distance | 300m | Stop | Scholarstown Park | Route | S8 | Destination | Dun Laoghaire | Provider | Go-ahead Ireland |
| Type | Bus | Distance | 310m | Stop | Scholarstown Park | Route | S8 | Destination | Citywest | Provider | Go-ahead Ireland |
Video
BER Details

BER No: 117004614
Energy Performance Indicator: 268.04 kWh/m2/yr
Statistics
09/04/2024
Entered/Renewed
3,910
Property Views
Check off the steps to purchase your new home
Use our Buying Checklist to guide you through the whole home-buying journey.

Similar properties
€670,000
14 Orlagh Court, Knocklyon, Dublin 16, D16V1N24 Bed · 3 Bath · Semi-D€675,000
124 Moyville, Rathfarnham, Dublin 16, D16K7X44 Bed · 3 Bath · Semi-D€675,000
Shanden, 2 Knocklyon Road, Knocklyon, Dublin 16, D16W0H94 Bed · 2 Bath · Semi-D€695,000
26 Butterfield Orchard, Rathfarnham, Dublin 14, D14V6684 Bed · 2 Bath · Semi-D
€695,000
65 Grange Wood, Rathfarnham, Dublin 16, D16T8834 Bed · 3 Bath · Detached€695,000
3 Ticknock Way, Ticknock Hill, Sandyford, Dublin 18, D18NX725 Bed · 4 Bath · Terrace€695,000
St. Anne's, 210 Dundrum Road, Dundrum, Dublin 14, D14V4X94 Bed · 2 Bath · Semi-D€695,000
16 Willbrook Lawn, Rathfarnham, Dublin 14, D14RD234 Bed · 3 Bath · Detached€720,000
71 Butterfield Park, Rathfarnham, Rathfarnham, Dublin 14, D14YY294 Bed · 2 Bath · Semi-D€725,000
Glencar, 11 Ashfield, Templeogue, Dublin 6W, D6WW5924 Bed · 2 Bath · Detached€725,000
95 Highfield Park, Dundrum, Dublin 14, D14WT274 Bed · 2 Bath · Semi-D€1,175,000
House Type B5, Watson Place, Watson Place, Rathfarnham, Dublin 144 Bed · 4 Bath · Detached
Daft ID: 119071498


Jamie Douglas
01 493 5410Thinking of selling?
Ask your agent for an Advantage Ad
- • Top of Search Results with Bigger Photos
- • More Buyers
- • Best Price

Home Insurance
Quick quote estimator
